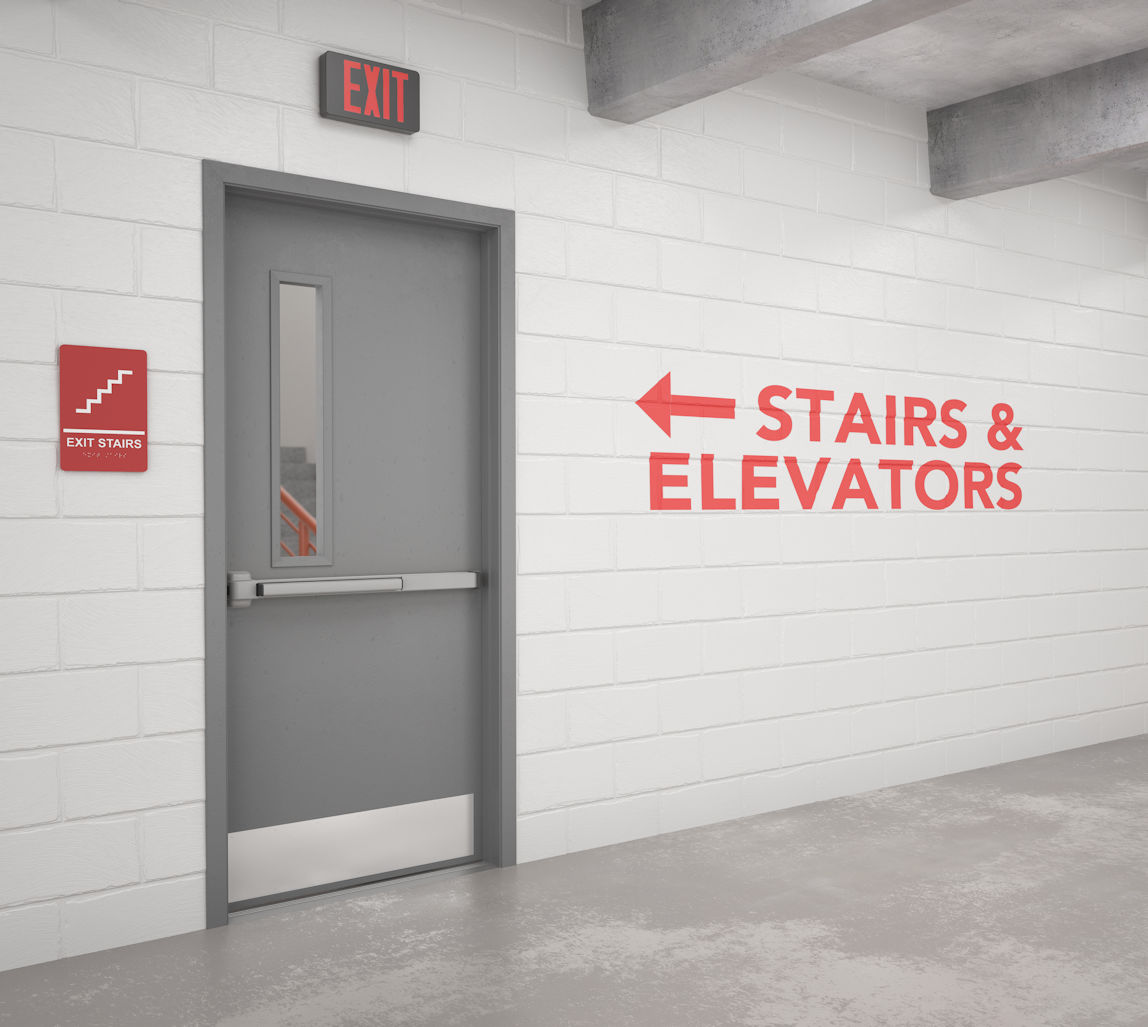 Wrapping up Fire Prevention Week is our final category in the hardware set: Protect the Door. Although these products are not typically the most complex components of a fire door assembly, selecting the proper items and making sure they are maintained properly over time will help to keep the fire door performing as designed and tested. Failing to do so could negatively impact the effectiveness of the assembly during a fire.
Wrapping up Fire Prevention Week is our final category in the hardware set: Protect the Door. Although these products are not typically the most complex components of a fire door assembly, selecting the proper items and making sure they are maintained properly over time will help to keep the fire door performing as designed and tested. Failing to do so could negatively impact the effectiveness of the assembly during a fire.
Here are a few things to keep in mind:
NFPA 80 allows non-labeled protection plates to be installed on fire doors, as long as the plate is within the bottom 16 inches of the door height. Plates may be installed with screws or adhesive, depending on the requirements of the manufacturer’s listings.
For plates installed with the top edge higher than 16 inches above the bottom of the door, labeled plates are required. Past editions of NFPA 80 included different requirements for labeling based on whether the plate was installed in the field or at the factory, but recent editions of the standard require the label for both conditions when the plate extends above the 16-inch point.
Wall Stops, Floor Stops, and Overhead Stops:
Every door should be equipped with a door stop, to help protect the components of the door opening as well as the surrounding walls. Relying on the door closer to stop the door is not recommended.
When a door swings open to a wall, a wall stop is the simplest solution. Floor stops are another option, but may creating a tripping hazard depending on where they are mounted. When a wall- or floor-mounted stop can’t be used, an overhead stop should be installed; as an alternative, a stop can be incorporated into the closer arm.
For fire door assemblies, the most important consideration for stops is that the stop can not include any sort of mechanical hold open, such as a hook stop, plunger stop, kick-down holder, or an overhead stop with the hold-open feature. Mechanical hold opens are not allowed on fire doors, as the doors need to close automatically if there is a fire.
The codes and standards do not specifically state which doors require gasketing. The key is to look for a limit on air infiltration through a door opening, and a reference to UL 1784 – Standard for Air Leakage Tests of Door Openings and Other Opening Protectives. In most cases, gasketing will be required in order to limit air infiltration to the stated level found in the code or standard.
As with other components installed as part of a fire door assembly, gasketing and thresholds will need to be listed for this purpose. There are special products available for fire doors with more clearance than what is allowed by NFPA 80; installing standard sweeps, door bottoms, or seals will not bring the doors back into compliance.
For more information on these components of a fire door assembly, check out these articles and videos:
- Decoded: Protection Plates on Fire Doors
- FF: Overhead Stop Application (video)
- Decoded: Projections into the Clear Opening Height of Doors
- Decoded: Thresholds and Gasketing for Fire Doors and Smoke Doors
- Intro to Thresholds and Gasketing (video)
- Decoded: Smoke Door Requirements of the International Building Code
- QQ: Gasketing Requirements of NFPA 101
- Decoded: Allowable Clearances for Fire Door Assemblies
- The Effect of Oversized Clearances on Fire Door Tests
And since it’s Fixed-it Friday, here are some of my favorite past FF photos of fire doors. Click on any image to visit the post.
If you missed any of this week’s posts, you can refer back to the initial post on Fire Prevention Week, or the posts addressing the categories of: Hang the Door, Secure the Door, or Control the Door. For future publications, subscribe to daily or weekly email notifications, and/or follow along on Allegion US:
You need to login or register to bookmark/favorite this content.

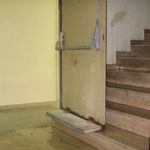
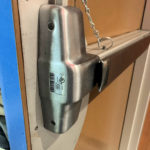

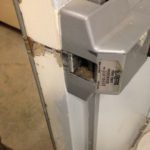

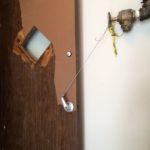
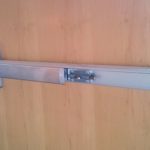
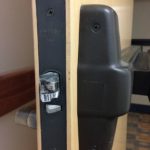
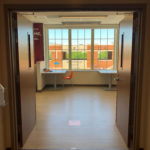
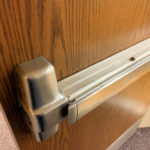

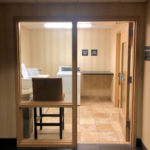
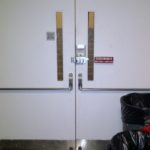
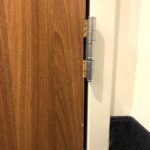

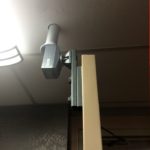




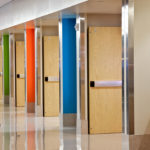
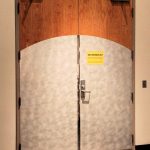
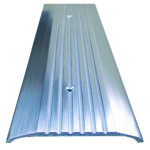
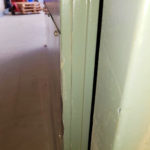
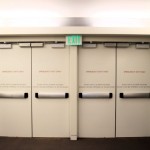
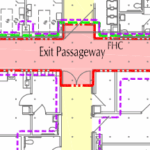
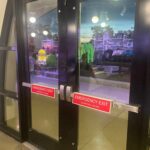

Leave A Comment