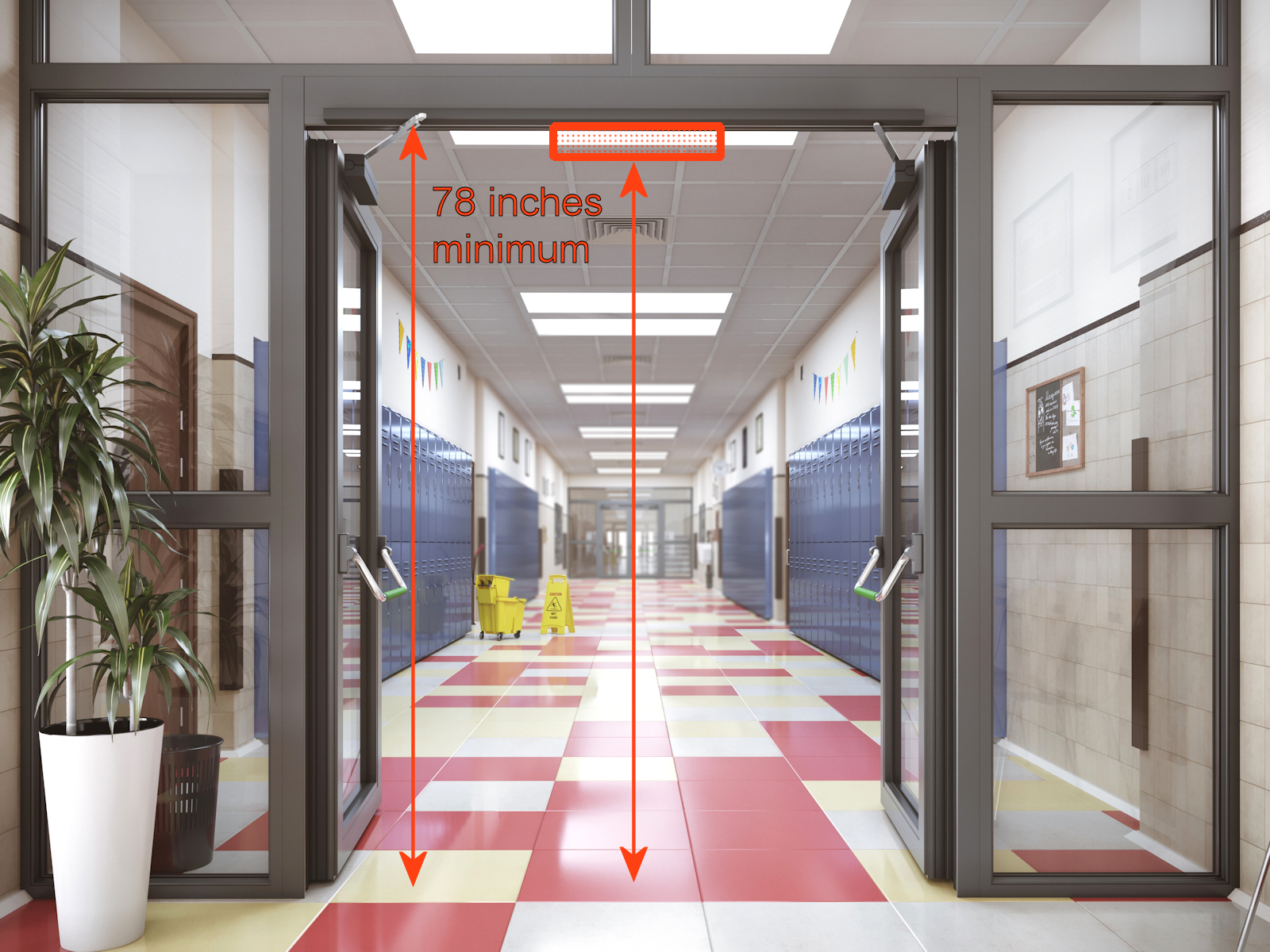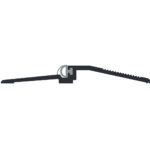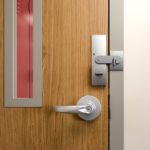This post was published in Door Security + Safety
.

For most locations, the International Building Code (IBC) requires the ceiling height along a means of egress to be a minimum of 7 feet 6 inches above the finished floor. Exceptions include egress components that are specifically addressed in other sections of the code, such as sloped ceilings, stairs, and ramps. Door height is one of the listed exceptions and is addressed in Section 1010.1.1 of the 2018 IBC.
Section 1010.1.1 – Size of Doors, establishes the clear opening height for doors at 80 inches minimum, with some exceptions that apply to door openings serving dwelling and sleeping units. The IBC Commentary clarifies that the 80-inch minimum height applies to doors in the means of egress, as well as doors that are used for egress purposes, including additional doors over and above the number of means of egress required by the code.
Protrusions into the headroom / required clear opening height are addressed in sections 1003.3.1 – Headroom, and 1010.1.1.1 – Projections into clear width (in the 2021 edition this will be changed to “projections into clear opening”). A minimum headroom of 80 inches is required above any circulation paths, including walks, corridors, aisles, and passageways, and not more than 50 percent of the ceiling area of a means of egress may be reduced in height by protruding objects. Both of the referenced sections in the IBC allow door closers and stops to reduce the headroom from 80 inches to 78 inches, stating “Door closers and door stops shall be permitted to be 78 inches (1980 mm) minimum above the floor.”
This means that a door closer can project down into the required clear opening height as long as there is a clear height of at least 78 inches, measured from the floor to the lowest part of the closer. But what type of “door stop” is the IBC referring to? An overhead stop? The stop on the frame?
The IBC Commentary includes a paragraph clarifying the intent of this section of the code. According to the Commentary, the allowable 2-inch projection is reasonable because door closers and door stops are normally mounted away from the center of the door opening, minimizing the potential for contact when a person moves through the opening. From this description, the IBC seems to be referring to overhead stops, which typically have an arm that would protrude into the opening height. The paragraph goes on to explain that other items mounted at the top of the door opening, such as electromagnetic locks, would require the 80-inch minimum headroom and would not be covered by the 78-inch exemption.
However, a change has been approved for the 2021 edition of the IBC, which clarifies this further and contradicts the IBC Commentary. IBC change proposal E41 modifies the previous language to state:
“Door closers, overhead door stops, power door operators, and electromagnetic door stops locks shall be permitted to be 78 inches (1980 mm) minimum above the floor.”
 This means that an electromagnetic lock – including one mounted in the center of the opening for a pair of doors, or an automatic operator that spans a large portion of the opening, will be allowed by the 2021 IBC to project into the clear opening as long as the minimum clear height is 78 inches. Another consideration with this change is that by specifically referencing overhead stops, the stop on the frame is not addressed. On a 6 foot 8 inch door, the frame stop would project approximately 5/8-inch into the required clear opening height. Although many code officials consider the 80-inch clear height to be a nominal dimension, this is not stated in the IBC.
This means that an electromagnetic lock – including one mounted in the center of the opening for a pair of doors, or an automatic operator that spans a large portion of the opening, will be allowed by the 2021 IBC to project into the clear opening as long as the minimum clear height is 78 inches. Another consideration with this change is that by specifically referencing overhead stops, the stop on the frame is not addressed. On a 6 foot 8 inch door, the frame stop would project approximately 5/8-inch into the required clear opening height. Although many code officials consider the 80-inch clear height to be a nominal dimension, this is not stated in the IBC.
Other Codes and Standards
The requirements of the codes and standards vary regarding protrusions into the clear opening height, and the amount of clarity provided by each publication. State or local codes may include different limitations and clarifications, so it’s important to refer to the applicable requirements for the project in question.
NFPA 101 – Life Safety Code: Headroom is generally required to be at least 7 feet 6 inches, however, projections are allowed as long as a minimum of 6 feet 8 inches of headroom is provided at these projections. The code states that the measurement is taken from the finished floor and allows a tolerance of -3/4-inch. Annex A states that these projections may include devices such as lighting equipment, emergency signaling equipment, environmental controls and equipment, security devices, signs, and decorations that are typically limited in area. The NFPA 101 Handbook clarifies that the -3/4-inch tolerance is intended to recognize the clearance provided by a standard 6 foot 8 inch door frame, where the frame stop encroaches on the opening height. NFPA 101 does not currently include an exception for door closers or other hardware that would protrude below 6 feet 7 ¼ inches above the finished floor.
ADA Standards for Accessible Design: The required vertical clearance is established in paragraph 307.4 of the ADA Standards as 80 inches high, minimum. This section includes an exception which is also repeated in Section 404.2.3, which allows the clearance at door closers and door stops to be 78 inches, minimum, above the finish floor or ground. No further clarification is given in the US Access Board’s Guide to the ADA Standards.
ICC A117.1 – Accessible and Usable Buildings and Facilities: The requirements of A117.1 regarding clear opening height are consistent with those of the ADA Standards, and are found in the same sections. The A117.1 Commentary underscores the importance of the 80-inch height limitations (with the 78-inch exception for door closers and door stops), stating that one of the more common injuries for people with sight impairments is striking their heads on overhanging objects. The Commentary also clarifies that the intent of the limitations on protruding objects is not only for the protection of people with vision impairments but to protect all people from unintended contact and potential injury.
With the slight variations between the next edition of the IBC and the previous editions, NFPA 101 and the accessibility standards, there could be conflicting requirements where one project is required to comply with more than one code or standard. State and local codes and standards could also affect the required clear opening height and allowable protrusions. The Authority Having Jurisdiction (AHJ) can help to determine the requirements for a particular location. A future Decoded article will address allowable protrusions into the clear opening width, so watch the upcoming issues of Door Security + Safety Magazine for additional requirements affecting the clear opening of doors.
You need to login or register to bookmark/favorite this content.










Leave A Comment