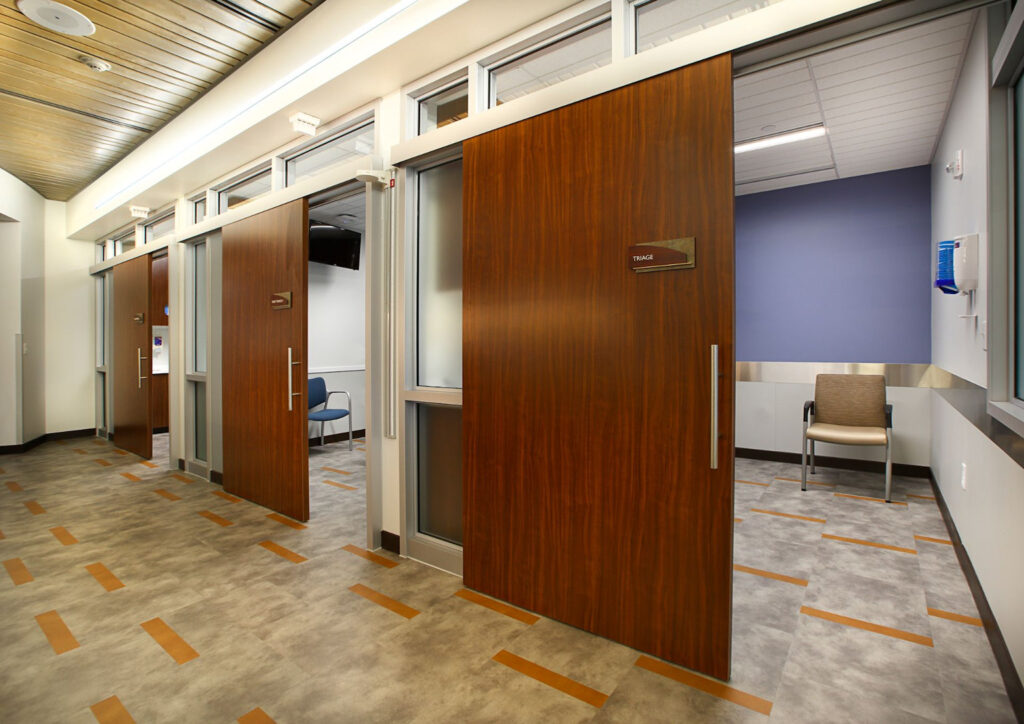 I’ve received quite a few questions about sliding doors lately, as architects have begun to specify them more often due to the reduced floor space needed in comparison to swinging doors. It’s important to understand the limitations of the model codes and referenced standards with regard to sliding doors, to ensure that the requirements for egress, fire protection, and accessibility are met.
I’ve received quite a few questions about sliding doors lately, as architects have begun to specify them more often due to the reduced floor space needed in comparison to swinging doors. It’s important to understand the limitations of the model codes and referenced standards with regard to sliding doors, to ensure that the requirements for egress, fire protection, and accessibility are met.
Here are a few of the most frequently asked questions about sliding doors:
Are there restrictions on the locations where manually-operated sliding doors can be installed in a means of egress?
The International Building Code (IBC) requires swinging doors for most egress routes, but the code includes nine exceptions where other types of doors are allowed. Manually-operated horizontal sliding doors are permitted in a means of egress that serves an area with a calculated occupant load of ten people or less, except in high hazard occupancies. NFPA 101 – Life Safety Code allows horizontal-sliding doors unless prohibited by the occupancy chapters, as long as the door is not serving an area with a calculated occupant load of 10 people or more. For more information about the code requirements for manual sliding doors, refer to this Decoded article.
What are the egress and accessibility requirements for the hardware on sliding doors?
Similar to the requirements for swinging doors, hardware on sliding doors must be operable without tight grasping, pinching, or twisting of the wrist, with a limited amount of force, and must be mounted between 34 inches and 48 inches above the floor. In most locations, one releasing motion must unlatch the door for egress. In addition, hardware for sliding doors must be exposed and usable from both sides when the door is in the fully-open position. In the past, sliding pocket doors often had an edge pull which required dexterity to operate, and the door would slide all the way into the pocket. Most Authorities Having Jurisdiction (AHJ) do not consider a traditional edge pull operable without tight grasping or pinching, and when the door is in the pocket, the hardware is not exposed and usable from both sides.
To comply with current accessibility requirements, sliding doors are often equipped with surface-mounted door pulls on each side of the door. These pulls prevent the door from sliding all the way into a pocket or completely out of the opening if it’s a sliding door mounted on the face of the wall. When the door is fully open or fully closed, there should be at least 1 1/2 inches of space between the door pull and the frame, as well as behind the door pull. The 1 1/2-inch dimension is a recommendation that is found in the US Access Board’s online Guide to the ADA standards. Keep in mind that the surface-mounted hardware and required clearance will affect the clear opening width when the door is in the fully-open position. Updated pocket-door locks incorporating a retractable edge pull are available, which do not require tight grasping, pinching, or twisting of the wrist and may be acceptable to the AHJ.
To open a manual sliding door, how much force is allowed?
Interior, non-fire-rated swinging doors are required by the model codes to open with 5 pounds of force or less, but the I-Codes and the NFPA codes do not apply this limit to sliding doors. These doors are considered “other” doors by the model codes, which are typically limited to 30 pounds to set the door in motion and 15 pounds to open the door fully. However, most doors are also required to comply with the accessibility standards in addition to the adopted building codes and fire codes. The accessibility standards commonly used in the U.S. are the ADA Standards for Accessible Design and ICC A117.1 – Accessible and Usable Buildings and Facilities. These standards limit the opening force for sliding doors on an accessible route to 5 pounds of force, so this more restrictive requirement would apply in most cases. For more information about opening force for doors, refer to this Decoded article.
Are safety sensors required for automatic sliding doors?
Most automatic sliding doors are initiated by a presence sensor rather than by a knowing act such as pushing a wall-mounted actuator. If an automatic door is actuated by a sensor that detects the presence of a building occupant, safety sensors are also required in order to ensure that the door will not operate when someone is within the path of the door. Beginning with the 2017 edition of the BHMA 156.10 standard, safety sensors and safety control mats must be monitored. Door systems complying with the standard must include a means to verify that the safety devices are functional, and that there is communication between the automatic door control system and each sensor or control mat. If a fault is detected, the automatic operator cannot function until the fault is corrected. Monitoring of the safety sensors must occur at least once before each closing cycle, but some systems also monitor the sensors before each opening cycle. The intent of the requirement for monitoring the sensors is to decrease the possibility of injury or entrapment caused by automatic doors with missing, disabled, disconnected, or defective safety sensors and safety control mats. This video from STANLEY Access Technologies covers the requirements for monitored safety sensors.
What is a “special purpose” horizontal sliding door?
The IBC allows special purpose horizontal sliding, folding, or accordion doors (such as those manufactured by Won-Door) to be used in a means of egress if the eight criteria listed in the code are met. Although they are power-operated doors, they are exempt from the code section that addresses other types of automatic doors, and are covered in a section that is specific to this door type; the doors described in this section of the code are not the same as standard sliding doors. Special purpose doors are normally hidden in a compartment in the wall, and project across the opening when needed for fire protection or security. A bulletin from BHMA distinguishes between the types of doors covered by the two sections. Refer to this post for more information about the code requirements for special purpose doors.
I hope this answers any questions you may have…if not, leave your question in the comment box.
For answers to more frequently asked questions, check out these recent FAQ posts:
- FAQs About Flush Bottom Rail Requirements
- FAQs About Fail Safe and Fail Secure Hardware
- FAQs About Roof Doors
- FAQs About Smoke Barrier Doors in Health Care Facilities
- FAQs About Electromagnetic Locks
- FAQs About Low-Energy Automatic Operators
- FAQs About Health Care Corridor Doors
- FAQs About Controlled Egress Locks in Health Care Facilities
You need to login or register to bookmark/favorite this content.

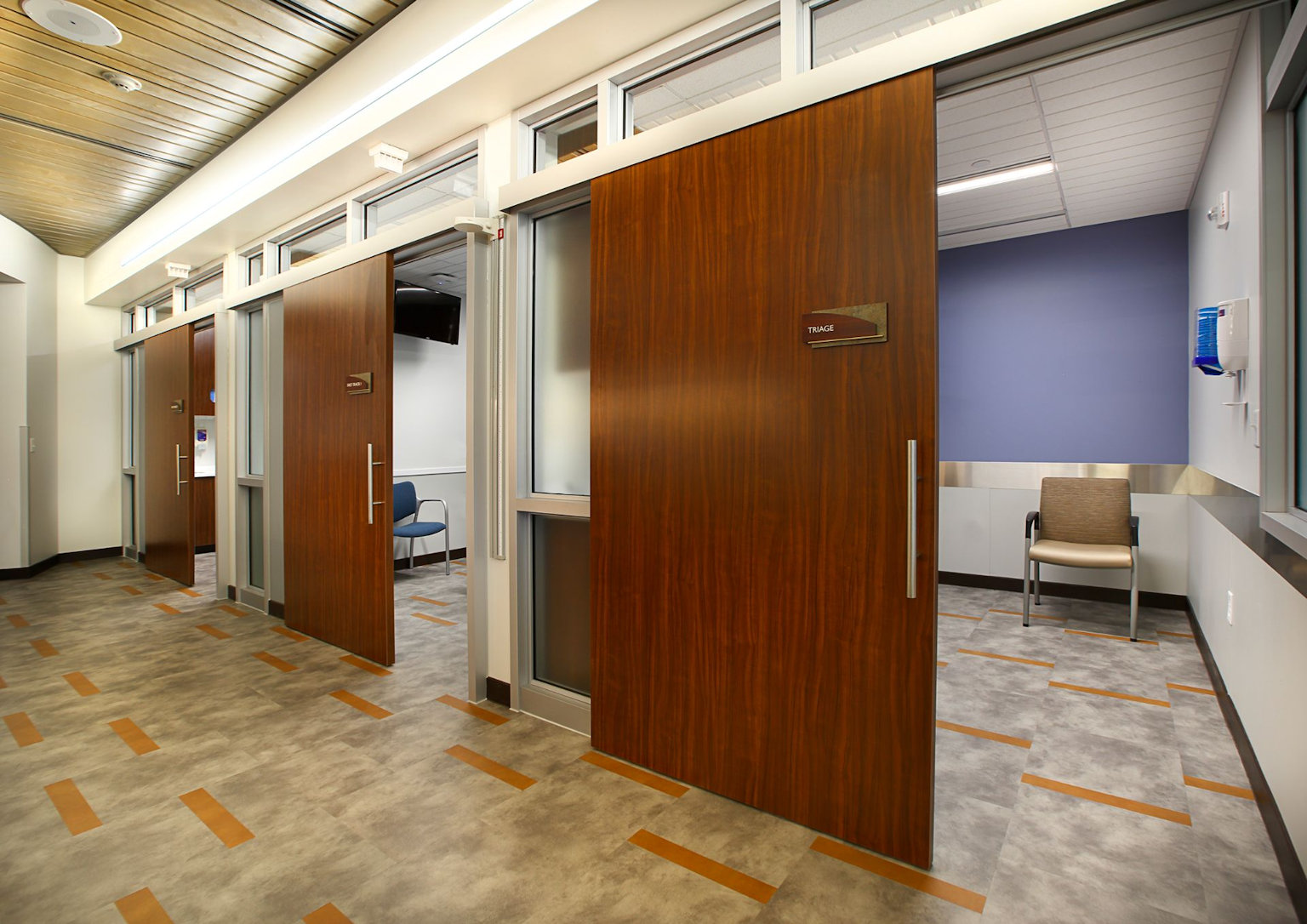
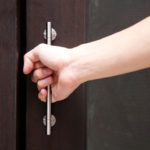


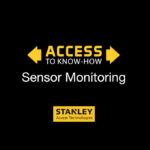



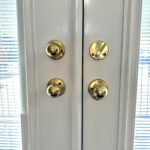
These were pocket doors.
Saw one application/ requirement in a group/ house home.
The doors had to be either smoke or fire rated.
But, the doors had to positive latch!!
The owner had fun finding that latching device.
Looked like this:::
https://trimcohardware.com/product/latching-locking/sliding-pocket-barn-door-solutions/1069-series-ada-pocket-door-pulls/
The blog post “FAQs About Sliding Doors” from I Dig Hardware offers clear answers to common questions about sliding doors. It explains where manual sliding doors can be used safely, details the hardware needed for easy and accessible operation, and discusses the force required to open these doors. The post also covers when automatic sliding doors need safety sensors and defines “special purpose” sliding doors. Overall, it’s a helpful guide for anyone considering sliding doors in their building projects.