I’ve been receiving quite a few questions lately about the requirements that mandate a flush, smooth surface at the bottom of a door. The intent of this requirement is to allow someone to manually open a swinging door without catching a wheelchair footpad, crutch, cane, or other mobility aid on a protrusion along the bottom of the door.
Here are a few of the most frequently asked questions:
Where is this requirement found?
This requirement is not addressed in the model codes – it is only found in the accessibility standards. In the 2017 edition of ICC A117.1 – Accessible and Usable Buildings and Facilities, the section is 404.2.9 – Door and Gate Surface. In the 2010 edition of the ADA Standards for Accessible Design, the section is 404.2.10 – Door and Gate Surfaces.
How is the flush, smooth surface measured?
Both of the standards require manually-operated swinging doors and gates to have a flush, smooth surface on the push side of the door (not the pull side). It is measured vertically from the finished floor or ground to a point 10 inches above, and must extend across the full width of the door or gate.
In addition to a bottom rail that is at least 10 inches high (nominal), hardware can not project off the door in this area. Surface-mounted vertical rod panic hardware with bottom rods and latches will conflict with this requirement, although some code officials allowed a sloped plate across the door and over the vertical rod and latch. Patch fittings, surface-mounted automatic door bottoms, kick-down stops and full-height door pulls mounted on the push side of the door are other items that are not permitted in the bottom 10 inches (nominal) of door height.
One question that came up recently was whether the measurement was taken to the visible glass or to the vision light cutout on the door. The standards do not reference these terms specifically, and the answer would depend on the type of glass kit or molding that was used.
With flush molding (or molding that projects off the face of the door by no more than 1/16-inch), the molding could be considered part of the flush, smooth area. If the glass kit or molding projects off the face of the door by more than 1/16-inch, the bottom of the kit would have to be at least 10 inches above the finished floor or ground. (Refer to this post for a modification made to new, non-compliant doors.)
Does this requirement apply to automatic doors?
These requirements in each of the standards are found in the sections addressing manual doors. The sections on automatic doors do not include this mandate, so it does not apply to automatic doors. If a door has a power assist operator, which reduces the opening force but does not open the door automatically, the intent of the standard would be for the door to comply with the requirement for a 10-inch flush, smooth surface.
Are doors required to have kick plates in order to comply with these sections of the accessibility standards?
Kick plates would help to protect the doors, but the standards do not mandate protection plates. However, if a door has a narrow bottom rail and a kick plate is added to increase the height of the bottom rail, the top of the plate must be capped to avoid creating a cavity between the plate and the glazing. ICC A117.1 is prescriptive about the size of the kick plate (if installed), requiring it to extend to 10 inches above the floor, and to within 1 inch of the sides and bottom of the door.
Do all manually-operated doors have to comply?
There are some exceptions listed in the standards, based on the type of the door – not on the location of the door. For example, I have been asked whether dwelling unit entry doors must comply. If the door has to meet the requirements of either ICC A117.1 or the ADA standards (most do because of the Fair Housing Act), there is no exemption in the standards for those doors.
The exceptions in the standards include the following:
- Sliding doors are exempt from the section.
- Tempered glass doors without stiles with a bottom rail tapered at least 60 degrees minimum from horizontal are exempt from the bottom rail height requirement but protruding hardware would not be allowed in the 10-inch zone.
- Doors and gates that do not extend to within 10 inches of the finished floor or ground – like restroom stall doors – are exempt from the section.
I hope this answers any questions you may have…if not, leave your question in the comment box.
For answers to more frequently asked questions, check out these recent FAQ posts:
- FAQs About Fail Safe and Fail Secure Hardware
- FAQs About Roof Doors
- FAQs About Smoke Barrier Doors in Health Care Facilities
- FAQs About Electromagnetic Locks
- FAQs About Low-Energy Automatic Operators
- FAQs About Health Care Corridor Doors
- FAQs About Controlled Egress Locks in Health Care Facilities
You need to login or register to bookmark/favorite this content.


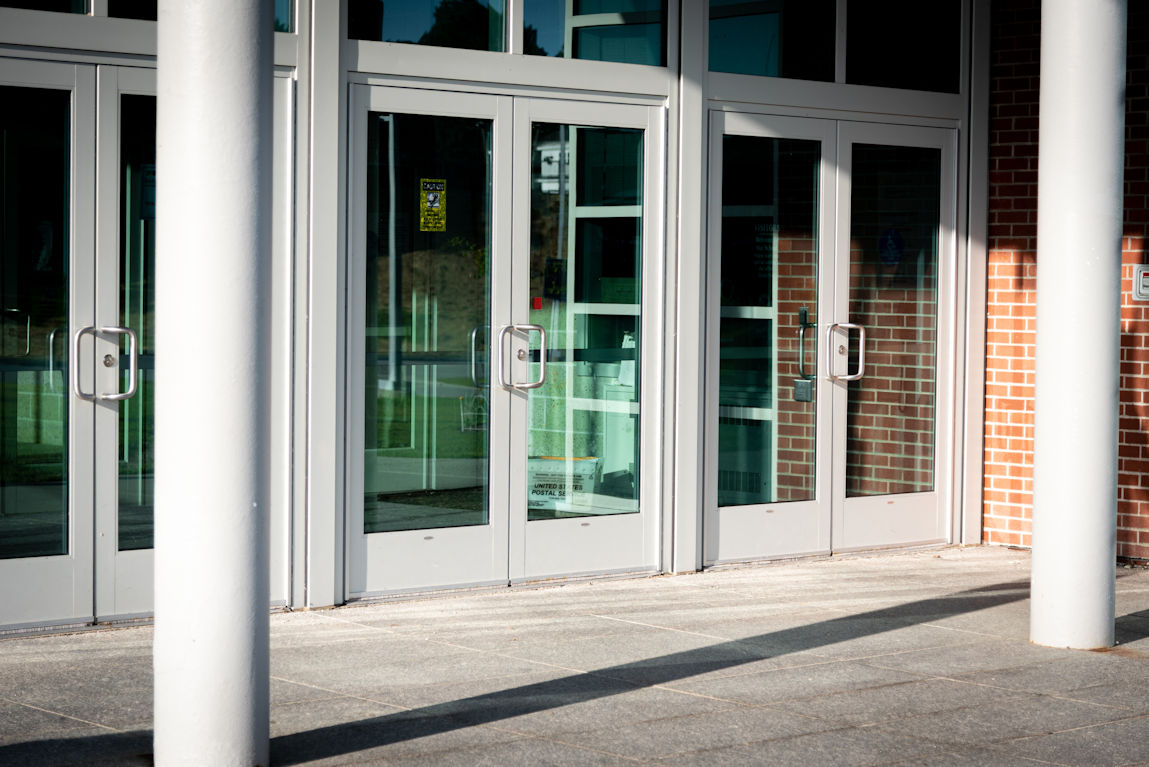

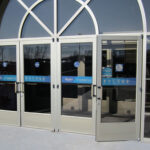
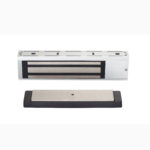
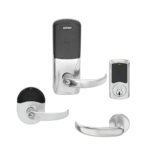

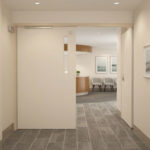

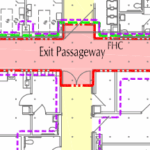


Technically, automatic-sliding doors with “break-out” capability become “manual doors” in an emergency.
Would not the 10″ bottom rail requirement still apply in that scenario?
Lori,
I cam across a pair of doors in a local hospital where the bottom rail is less than 10″ after undercut but the inset of the flush bead is compliant with the 10″ AFF requirement. The hardware calls for a 10″ high kick plate.
Q: Is it permissible to change the kick plate to 8″ high rather than having to order a kick plate that will cap the cavity between the glass and kick plate for a 10″ high kick plate?
Thank you,
Jeff
Hi Jeff –
I’m sorry for the delay – your comment got stuck somewhere! The 10-inch dimension in the accessibility standards is measured from the floor or ground. And as long as there is not more than a 1/16-inch difference between the face of the glass bead and the face of the bottom rail, you would measure from the floor to the top of the glass bead. There is no code requirement for the kick plate to be 10 inches, so as long as you have 10 inches from the floor to the top of the glass bead, you can install a kick plate that fits correctly on the bottom rail. If you have any photos of this door, I’d love to share them as an example. My email address is lori.greene@allegion.com.
– Lori