I will be publishing several sets of frequently asked questions this year, with more detailed supporting articles on each topic. If you have a FAQ that you’d like to add to the list, leave it in the comment box and I will include it in a future article.
This post will be published in Door Security + Safety

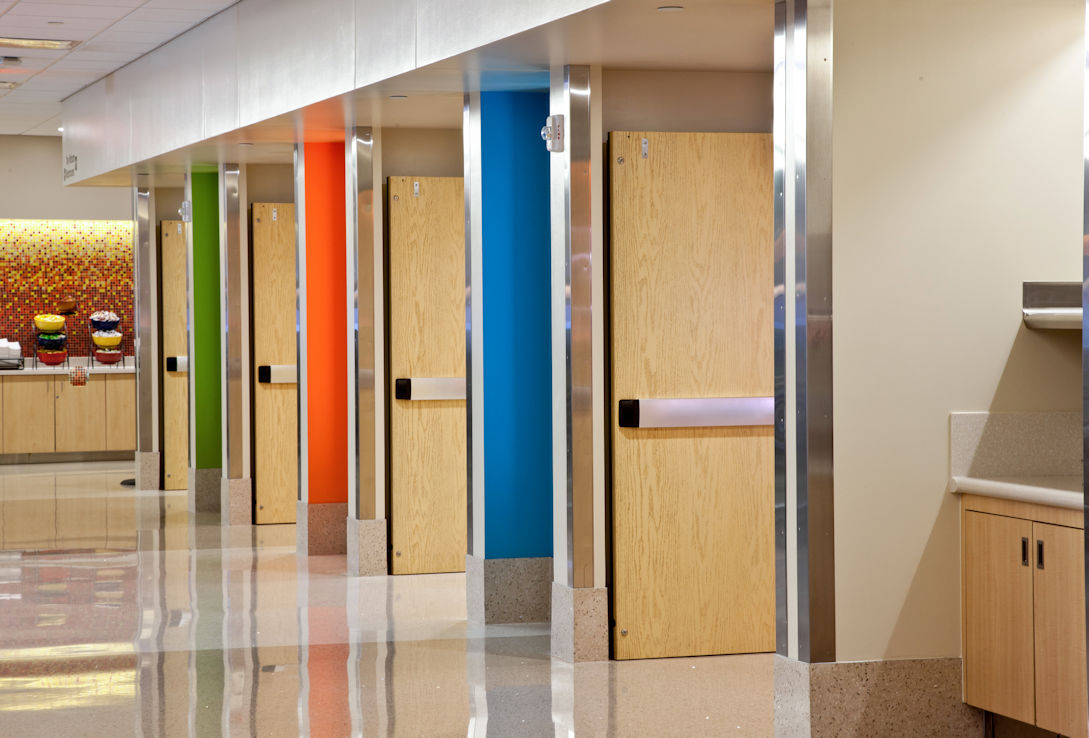 Understanding and applying the code requirements for health care facilities can be difficult, as there are often code sections or exceptions for health care that differ from those related to other occupancy classifications. This month’s Decoded column briefly addresses some of the most frequently asked questions about fire door assemblies installed in health care facilities.
Understanding and applying the code requirements for health care facilities can be difficult, as there are often code sections or exceptions for health care that differ from those related to other occupancy classifications. This month’s Decoded column briefly addresses some of the most frequently asked questions about fire door assemblies installed in health care facilities.
Which code(s) or standard(s) must be followed?
For many facilities there may be more than one Authority Having Jurisdiction (AHJ), and often these AHJs may be enforcing different codes and referenced standards. For this reason, it’s important to have an understanding of the requirements of various publications. Although an AHJ may enforce a different code or standard or an older edition than those referenced in this article, many code changes can help to clarify the intent of the codes. Some changes do not go into effect until a particular code is adopted or a standard is referenced by an adopted code, but clarifications may be helpful even before a code is adopted.
The model codes addressed in this article are the International Building Code (IBC) and NFPA 101 – Life Safety Code. There are additional publications in the families of I-Codes and NFPA codes – the requirements are typically consistent for the other codes within the family. For fire door assemblies, the referenced standard is NFPA 80 – Standard for Fire Doors and Other Opening Protectives. For accessibility requirements, the model codes reference ICC A117.1 – Accessible and Usable Buildings and Facilities; the ADA Standards for Accessible Design also apply to most projects nationwide. There may be additional state or local code modifications that apply to a particular location.
Are all components of a fire door assembly required to be listed and/or labeled?
The intent of the codes and standards is for each component that is part of a fire door assembly to be listed for that purpose, unless specifically exempted by the standard. For example, a protection plate installed in the bottom 16 inches of door height is not required to be listed or labeled. The standard also addresses certain “items of a generic nature” that are not required to be labeled but must comply with the specifications of NFPA 80.
NFPA 80 allows listed components of a swinging fire door assembly to be from different manufacturers and/or different listing laboratories, except where restricted by individual published listings. Depending on which code has been adopted, components of a swinging fire door assembly may be listed to NFPA 252, UL 10B, or UL 10C. However, the IBC requires components to be listed using a positive pressure test – either the UL 10C standard or the NFPA 252 standard with the test conducted using the positive pressure method.
Are cross-corridor doors in health care facilities required to have positive-latching hardware?
Some cross-corridor doors in health care facilities are required to be fire doors, and these doors must meet the requirements of NFPA 80 – including an active latchbolt to ensure positive latching. However, the most common cross-corridor doors in health care facilities – double egress pairs in 1-hour smoke barriers – are exempt from these requirements. Much of the confusion about this application has been caused by the numerous changes that have been made in the model codes, to try to clarify the intent. Currently, both the I-Codes and the NFPA codes include exceptions specific to these pairs of smoke barrier doors, which state that the doors are not required to be fire doors or to have positive-latching devices. There are other requirements in these sections that do apply, such as restrictions on clearances and glazing, so it’s important to refer to the applicable section for prescriptive criteria.
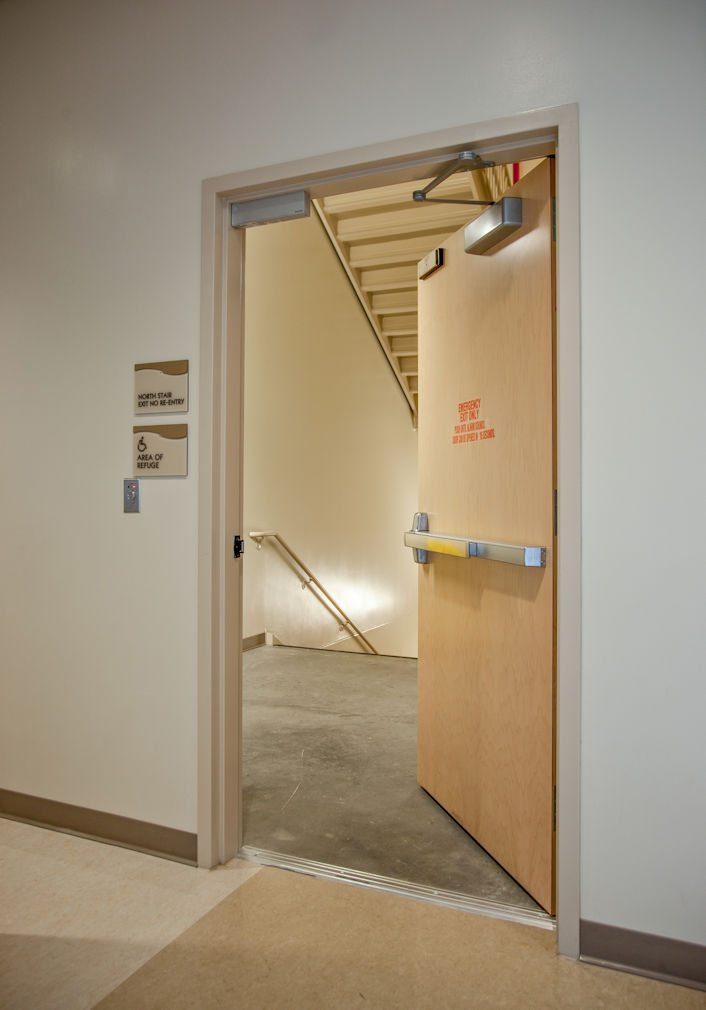 Can existing fire door assemblies be modified in the field for new hardware?
Can existing fire door assemblies be modified in the field for new hardware?
The short answer is yes, but there are some limitations depending on the work that is needed. NFPA 80 includes requirements for job-site preparations and field modifications. Job-site preparations are limited to round holes for surface-mounted hardware, function holes for mortise locks, and holes for labeled viewers. Past editions of NFPA 80 limited round holes for job-site preparations (with the exception of cylinder holes) to 1-inch diameter. In the 2016 edition of the standard, the limit on the hole diameter was removed, and larger round holes are permitted for surface-applied hardware installed in accordance with the door and hardware manufacturers’ listings. Undercutting of wood and composite doors (where permitted by their listings) and installation of protection plates are also addressed as job-site preparations.
For alterations that are not considered job-site preparations, NFPA 80 includes requirements for field modifications. Field modifications must be approved before the work is begun, and approval must be requested from the listing laboratory, via the door or frame manufacturer. If a field modification is not approved by the lab, it’s possible that the work could be done in a shop that is authorized to perform the alteration, or that the door or frame could be relabeled in the field after completion of the work. Unused holes left when hardware is changed in the field must be filled using the methods prescribed in NFPA 80 or as permitted by the manufacturers’ listings.
On existing fire door assemblies, one of the most common deficiencies found is clearance that is greater than what is allowed by NFPA 80. Since the 2016 edition, NFPA 80 has allowed clearance at the head, jambs, and meeting stiles of 1/8-inch +/- 1/16-inch for 20-minute doors (including wood doors) in hollow-metal frames; hollow metal doors listed for up to 3 hours are subject to the same limitations. Wood doors rated for more than 20 minutes are limited to clearances at the head, jambs, and meeting stiles of 1/8-inch, maximum. Clearance under the bottom of a fire door may be a maximum of 3/4-inch (or 3/8-inch, maximum, if the bottom of the door is more than 38 inches above the floor).
When clearances exceed the maximums stated in the standard, it may be possible to add gasketing, edge guards, door sweeps, or other materials to bring the door into compliance. However, the products used to address this problem must be specifically listed for use on fire doors with excess clearance. Standard gasketing and door bottoms will not solve the problem, even if they are listed to UL 10C or NFPA 252. Products designed to address non-compliant clearances will typically include limitations on the door material, fire rating, and maximum clearance, so it is important to refer to the manufacturer’s information to determine whether the product will bring the fire door assembly back into compliance.
 If an existing pair of fire doors has vertical rod fire exit hardware, can the bottom rods and latches be removed and an auxiliary fire pin installed?
If an existing pair of fire doors has vertical rod fire exit hardware, can the bottom rods and latches be removed and an auxiliary fire pin installed?
Vertical rod style fire exit hardware can be problematic in health care facilities where beds and carts may damage the bottom rods and latches or where floor strikes are undesirable. Many facility managers have inquired about modifying existing pairs to remove the bottom rods and latches.
The answer to whether or not an existing pair can be retrofitted is not found in the codes and standards, as it is dependent on the listings of the fire doors and the fire exit hardware. If the doors and hardware have been installed in the last 20 years or so, it is likely that the manufacturers’ listings would allow an auxiliary fire pin to be added and the bottom rods and latches removed. However, older fire doors or fire exit hardware may not have been tested or listed with the “less bottom rod” (LBR) application. For a definitive answer, information about the existing doors and hardware must be provided to the manufacturers, to see if their listings for products manufactured at that time will permit the field modification.
Are fire door assemblies in health care facilities required to be inspected annually?
In the last 15 years, prescriptive requirements for fire door assembly inspections have been added to the model codes and to NFPA 80. (Note: For smoke doors required to comply with NFPA 105, there are also prescriptive requirements for inspections included in that standard.) Currently, NFPA 80 requires fire door assemblies to be inspected after installation, after maintenance work, and annually. The standard includes detailed inspection criteria, as well as the information to be included in the inspection report made available to the AHJ.
The Centers for Medicare and Medicaid Services (CMS) and their accrediting organizations such as the Joint Commission, adopted the 2012 edition of the Life Safety Code in July of 2016. NFPA 101-2012 references the 2010 edition of NFPA 80, which requires fire door assemblies in all occupancy classifications – including health care facilities – to be inspected annually. In 2017, CMS issued a memorandum confirming that fire door assembly inspections were required for all accredited health care facilities and establishing a deadline for compliance of January 1, 2018. These requirements continue to be enforced today, for any health care facility that receives funding from CMS.
Fire door assemblies play a very important role in the passive fire protection of a building. Without these opening protectives, the walls compartmentalizing the building and surrounding critical parts of the means of egress can not do their job. In a health care facility where patients may not be able to evacuate during a fire, the protection provided by the combination of the active and passive fire protection system is especially crucial. To ensure the required level of life safety, fire door assemblies must be inspected and tested as required by the codes and standards, and any deficiencies repaired without delay.
You need to login or register to bookmark/favorite this content.

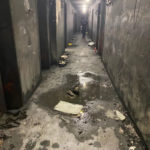
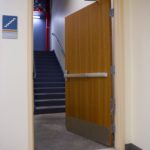
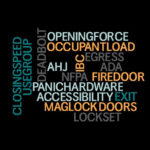
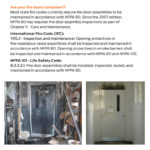
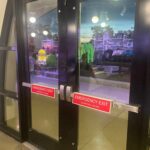

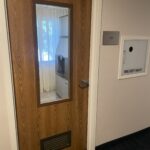
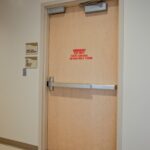
Lori,
Can you add a section concerning Hazardous material rooms and also the differences in Smoke rated vs. Smoke Partition??
I’ll put it on the list, Jeff!
– Lori
Hi Lori
It is a great initiative. This will help, clear a lot of doubts and update our code basics. Thanks
All fire door assemblies must be fire tested.
The Fire door assembly is a system which includes the frame, hinges, door hardware and attachments including security MAG locks, or anti tamper plates, or vision panels.
If it hasn’t been tested as installed, then it shouldn’t be certified compliant..
Need a copy of this .what great information. Well done
Thank you!
– Lori
Can you add a section to clarify the locking of egress doors? During COVID we locked two sets of doors so that everyone would have to enter into the Nursing home at one check point. These doors have a key pad locking mechanism, its is covered 24/7 and all team members have the code. I am not sure if it automatically unlocks during an activation. We do have some residents who are at risk for elopement, and wear a “wanderband”. Therefore, I do not think that we could justify locking down the facility for egress reasons, if we do have an alternate means to “lock down the facility”
Hi Alena –
Is the keypad on the access side of the door or the egress side? If it’s the access side and the hardware on the egress side allows free egress, there probably isn’t an issue (there are some exceptions). If the keypad is on the egress side, check out this article: https://idighardware.com/2022/01/locksmith-ledger-model-code-comparison-controlled-egress-locking-systems/
– Lori
Perhaps you can also talk about Smoke Compartments. Are office doors permitted to be left in the open position or do they always need to remain shut? Some doors are and some are not. How is this different than a resident’s room door remaining open? Lastly, is there a difference if the office door is PART of the smoke partition or just located within the corridor.
Hi Alena –
Current codes would not require most office doors to be self-closing, and if it’s a health care facility, the patient room doors don’t typically have to be self-closing either.
– Lori