More from my inbox fall cleaning…
Austin Baumann of Central Indiana Hardware sent me this photo of the emergency exit in a mirror maze. This would be considered a special amusement building – I wrote about some of the requirements for those occupancies here. I have often seen means of egress modifications allowed in this type of facility, but in my opinion this exit is not visible enough. What do you think?
One of my Allegion coworkers, Scott Stepard, searched high and low to find a code requirement that would officially show that these floor stops are a tripping hazard. Although he found a recommendation in a DHI document, it’s not a standard that has been referenced by code. Any ideas?
Deputy Jeff Tock, also from Allegion, sent these photos of an interesting pair of doors hung on pocket pivots with LCN 4000T closers. This application is typically used when the doors are held open most of the time, but the graphic on the door would only show if the doors are closed.
Ian Baren of Katonah Architectural Hardware sent me this photo showing what happened after they supplied the mortise locks for this project. I don’t think you have to be a code expert to realize that this application is a problem – not just two operations to release the latch(es), but 2 SIMULTANEOUS operations.
I’ve got to run, so I’ll just hang this right here for now. 🙂
You need to login or register to bookmark/favorite this content.

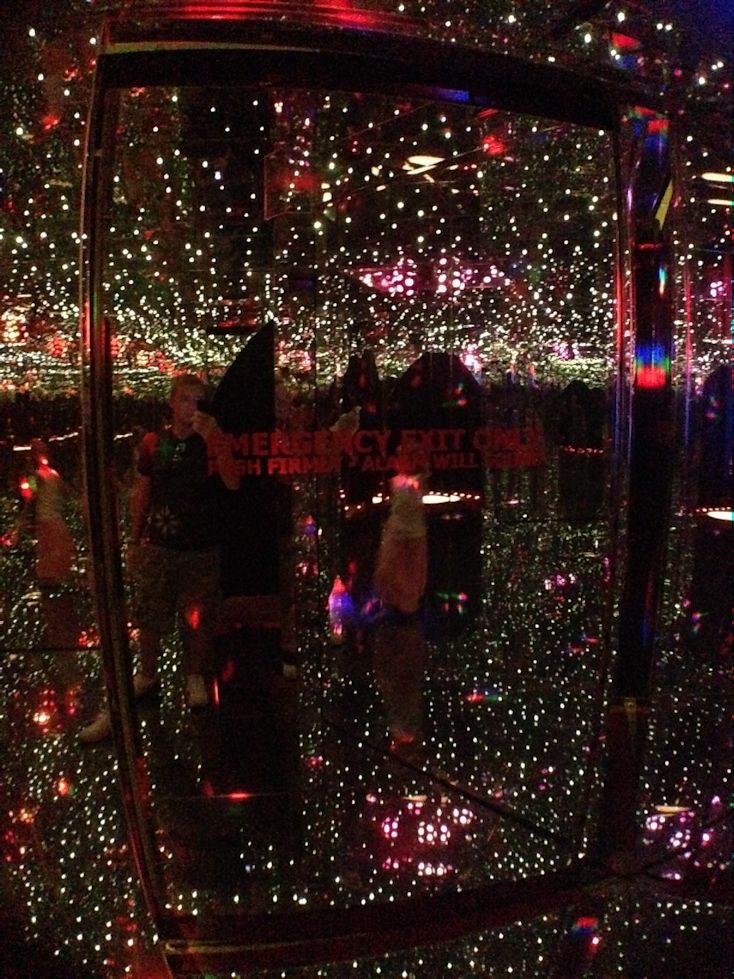
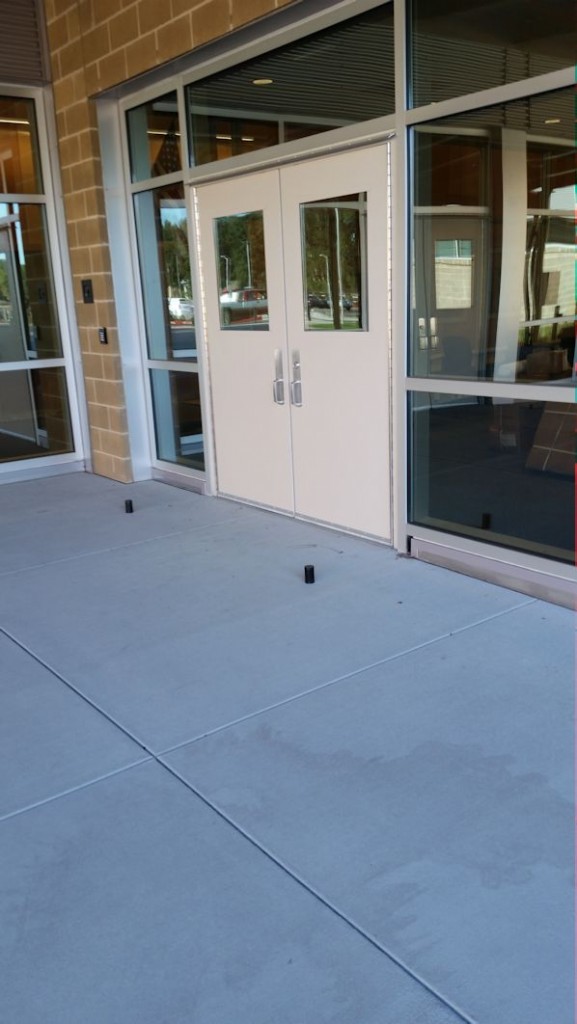
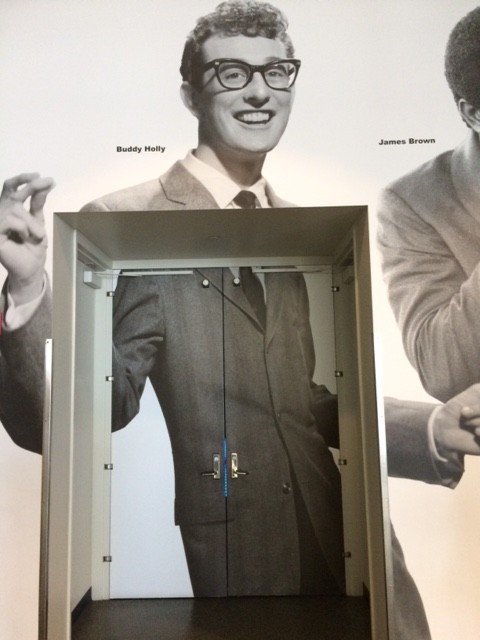
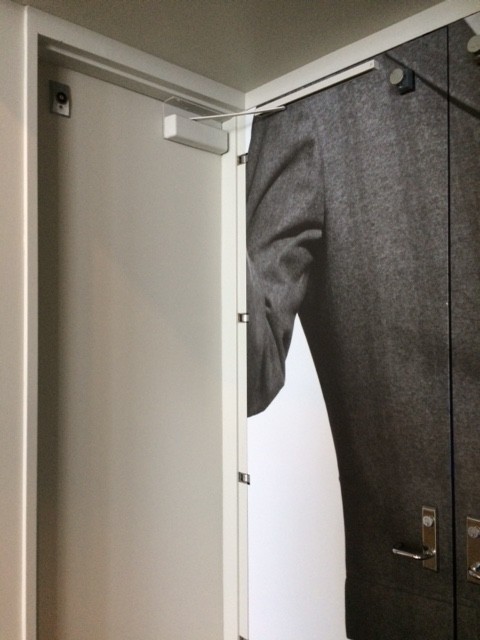
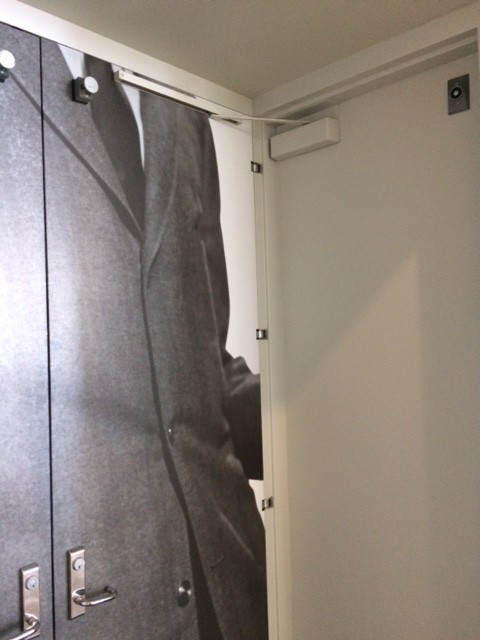
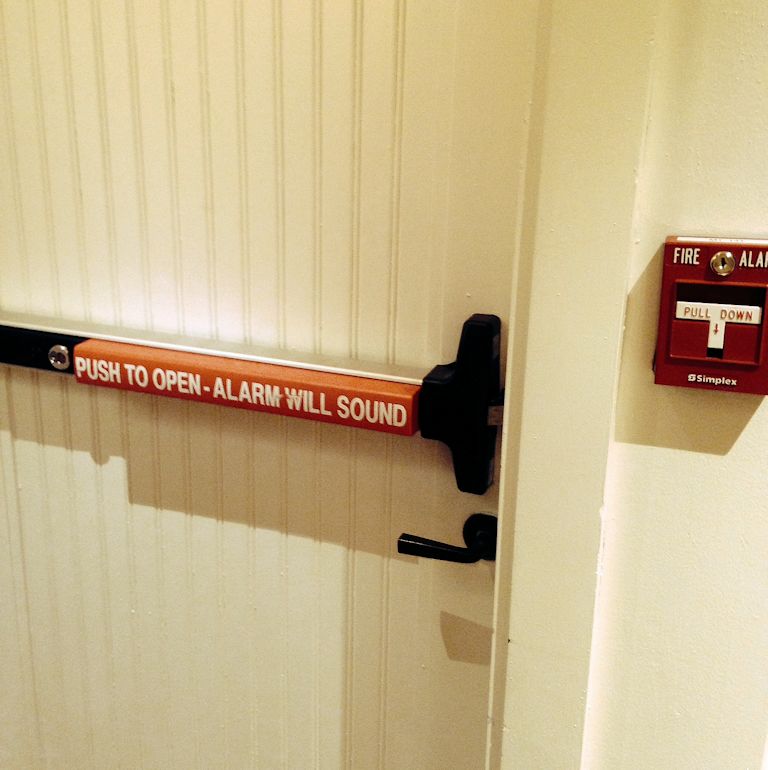
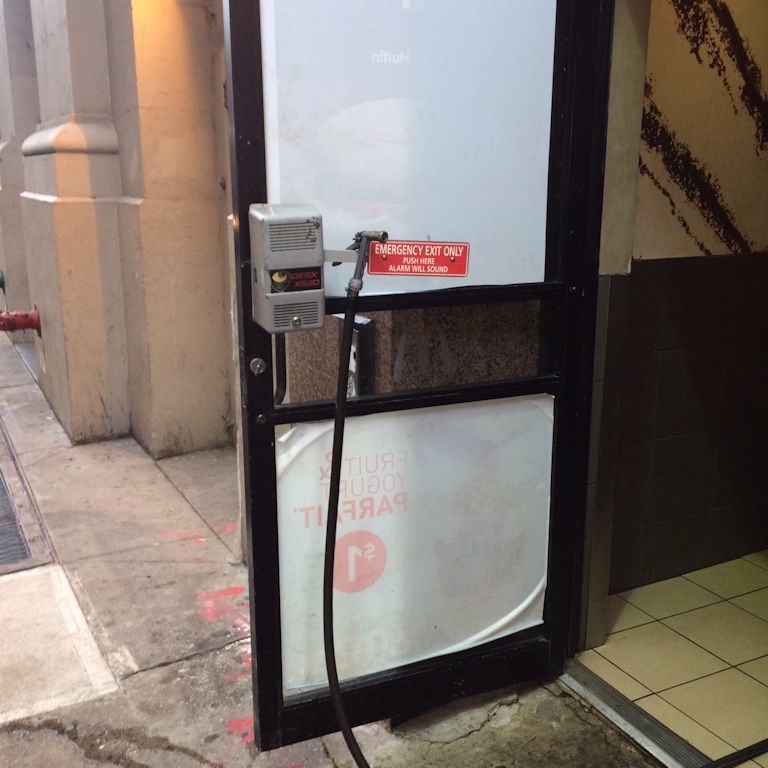



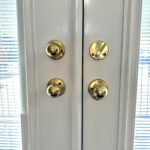
On the floor stops, wonder if it would be an ADA violation??
I thought there is a 4″ from wall max for floor stops. In this case the floor stop would become a pivot point shorting the life of the door and the hinge mounts. An overhead stop would be one option.
I don’t know if there is a code for the floor stops, but I can tell you that a local architect here in North Florida was sued quite badly, by an elderly lady who tripped on one of those old FS18 stops and broke her hip. He lost.
Do you think planters to the sides of the stops would be an acceptable way to reduce the likelihood of someone tripping on them?
Yes – I’m just not sure if they’re feasible without seeing the rest of the layout. There may not be any sun for whatever’s in the planters.
Last Picture: Is the alarm that will sound the screams from the person that got sprayed when the water hose nozzle was depressed?
Re: Floor Stops
It may not be a code requirement but it is a trip hazard. It doesn’t have to be against a code to hurt someone. I’d put bollards…big enough to be a sturdy stop and too big to trip over.
I’d bet that those windows are NOT ADA compliant though. Those doors look new and the bottom of the glass has to be at 43″ a.f.f. or lower.
I agree with David that the bottom of the windows looks higher than 43″, judging from the block coursing beside the entrance. Also, the pull handles could be lower than the 34″ minimum height.
Hi Joanne –
Here’s an interesting question for you and David. The ADA standards say this:
“404.2.11 Vision Lights. Doors, gates, and side lights adjacent to doors or gates, containing one or more glazing panels that permit viewing through the panels shall have the bottom of at least one glazed panel located 43 inches (1090 mm) maximum above the finish floor.EXCEPTION: Vision lights with the lowest part more than 66 inches (1675 mm) from the finish floor or ground shall not be required to comply with 404.2.11.”
This opening has sidelites that are compliant, so do you think that means the door lites don’t have to be mounted at 43″ AFF because the sidelites have already fulfilled the requirement?
– Lori
Re: ADA compliant windows with sidelites
What is your take on this Lori? It seems to be left to interpretation. I think the sidelites fulfill the requirement. Is that the intent of the ADA standard?
I’ve always wondered why there is any requirement for the height of the lite if there is no requirement to have a lite. If there was no sidelite and/or no lite in the door it would be compliant.
In my opinion, having either a sidelite OR a vision lite at the required location meets the intent of the requirement, but I’m not sure how the AHJs are interpreting it. I will ask the ICC (A117.1 has the same requirement) and let you know. I agree – it’s kind of strange that if you have no lites the opening is compliant, but basically if the lite is there for someone to see through, then someone using a wheelchair should be able to see through it too.
– Lori
Re: Emergency exit with the garden hose.
Allegion is evidently behind the innovation curve with the latest alarmed exit tech. This is one of those new devices that allows you to exit…alerts the authorities….and puts out the fire by the time they arrive. Cut out the middle man….or the fireman
The door stops would violate 2010 ADA Standard section 403>4 which references section 303 which disallows any vertical change in level greater than 1/2″ (1/4″ vertical – 1/4″ beveled 2:1) unless accomplished by a ramp or lift or elevator along any walking surface on an accessible route which this appears to be.
Re: the mirror maze. I agree that the exit doors are not very visible. However, the installation might be Code-compliant if the fire-detection system, when activated, turns OFF the colored and twinkly lights (“visual distractions” in the Code)and turns ON a reasonable level of illumination and directional exit marking.
Re: the Buddy Holly graphic. Why would anyone go to the time or expense to design and build pockets (including extra door frames, magnetic hold-opens, etc.) when they are going to leave the doors closed to show the graphics? I’m curious whether there are any graphics on the other side of the doors?
The ADA section that applies to these stops is 4.13.6: Maneuvering Clearances at Doors, Fig. 25.
Hi Eric –
Clearance is required beyond the latch side, but not beyond the hinge side so I don’t think the stops are in the maneuvering clearance area.
– Lori
Lori-
Hmmmmm. Figure 25, section b “Hinge Side Approach – Swinging Doors”, Pull side diagram, is a little unclear as the dashed line of the maneuvering area just kind of continues to the left.
-Eric
I was thinking this would be a front approach, no?
With regard to the mirror maze and other “distracting” I would suggest that it might be helpful for codes to allow exits to be made less visible in “normal” times provided that a battery-backed fail-safe lighting system is interlocked with an alarm system in such a fashion that in case of an emergency people will readily be able to see how to find an exit.
Note that in something like a mirror maze, finding even a non-disguised exit door may be difficult, since the mirrors themselves would provide many confusing virtual images of exit doors. An illuminated path which keeps a significant distance from all mirrors would probably be the best way to facilitate egress, since anyone who is standing on part of such a path would be able to follow it and ignore any other paths that would be visible in the mirrors.
Relaxing exit-visibility requirements for businesses which install and maintain suitable emergency lighting systems may encourage more businesses to install such systems, and such systems may improve safety more than the reduction in exit visibility would harm it.