Thank goodness it’s being fixed! This roof access door in a school somehow ended up with panic hardware, and to take care of the problem of too-easy access to the roof, the padlocked surface bolt was added. I was definitely wordless at first glance!
You need to login or register to bookmark/favorite this content.

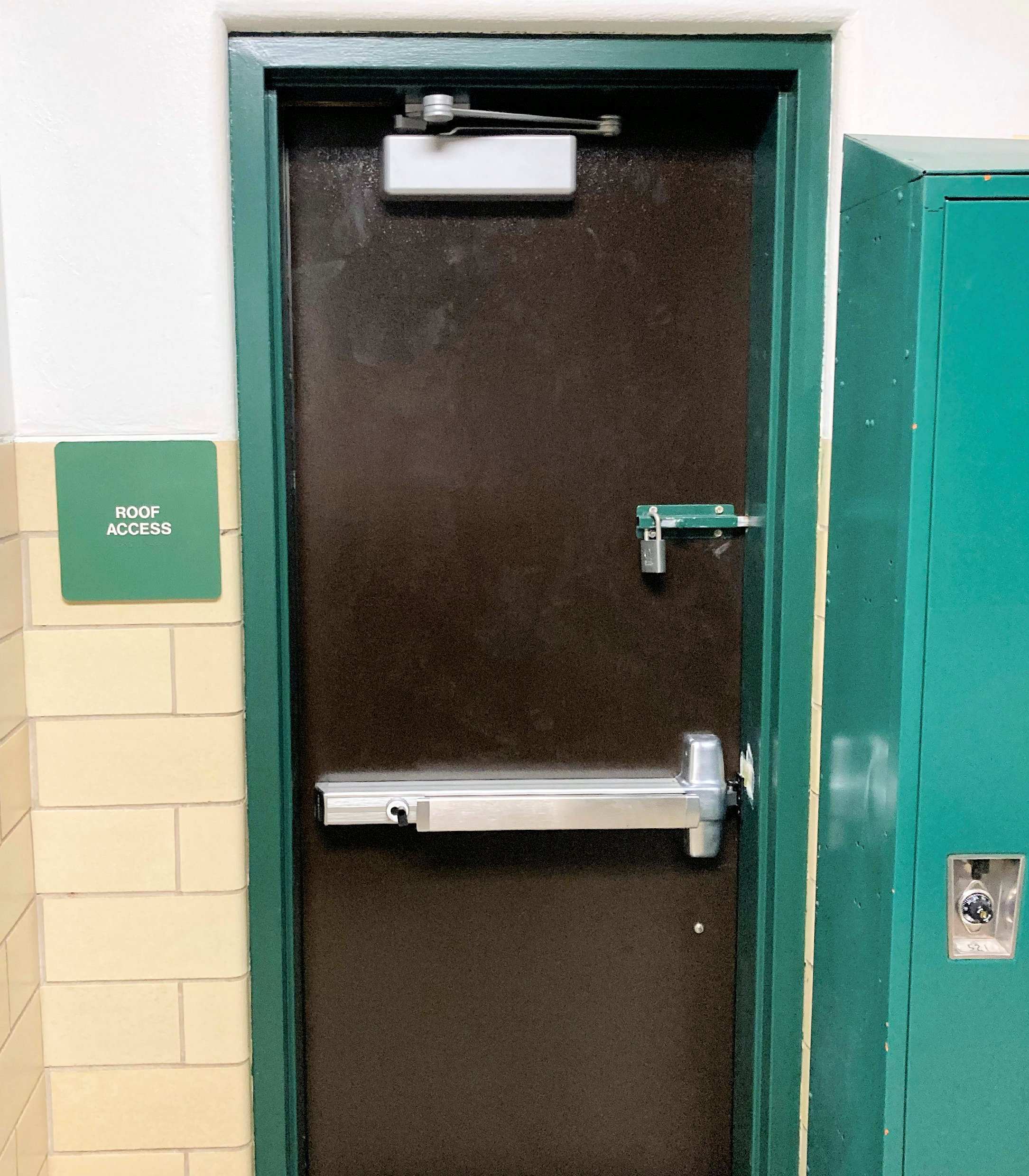
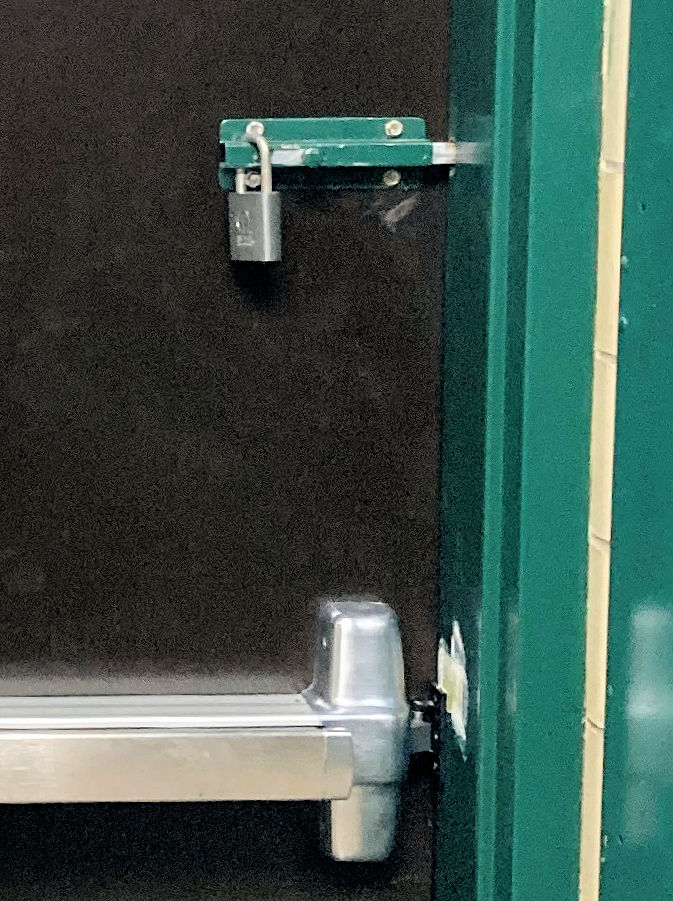
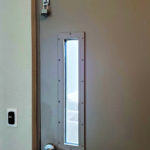
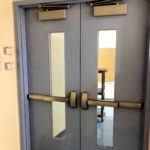
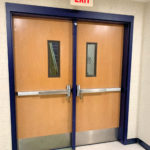
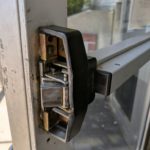


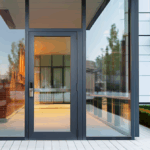

I had a similar situation where an exit device was specified for a door to a roof area. Even more odd, to reach this door, you had to climb up a ships ladder about 20 ft, and once you opened the door, there was a drop-off of about 2 ft to the roof. What a disaster! I suggested, and furnished, a double cylinder mortise lock. This door was at the back of the stage area, 20 ft up from the floor, and was needed for access to an isolated small roof area that could not be accessed from the main roof. I think the spec writer was looking at just the floor plan and didn’t have the details to see that the door was not at floor level.
I agree – sometimes it’s tough to see what’s going on if you just look at the floor plan.
– Lori
In Canada, you are supposed to lock the door to the Roof, but must have free egress from the Roof, Unless there is at least 2 Fire Escape Routes from the Roof area. The Caveat being, no more than 30 meters (99 Feet) from any area on the roof to the Escape Route.
Thanks Jim! I have not worked a lot with the Canadian codes, so I really appreciate you sharing your insight!
– Lori
Lori,
Send me your email address and I will send you the latest Information I have
Hi Jim –
My email address is lori.greene@allegion.com.
– Lori