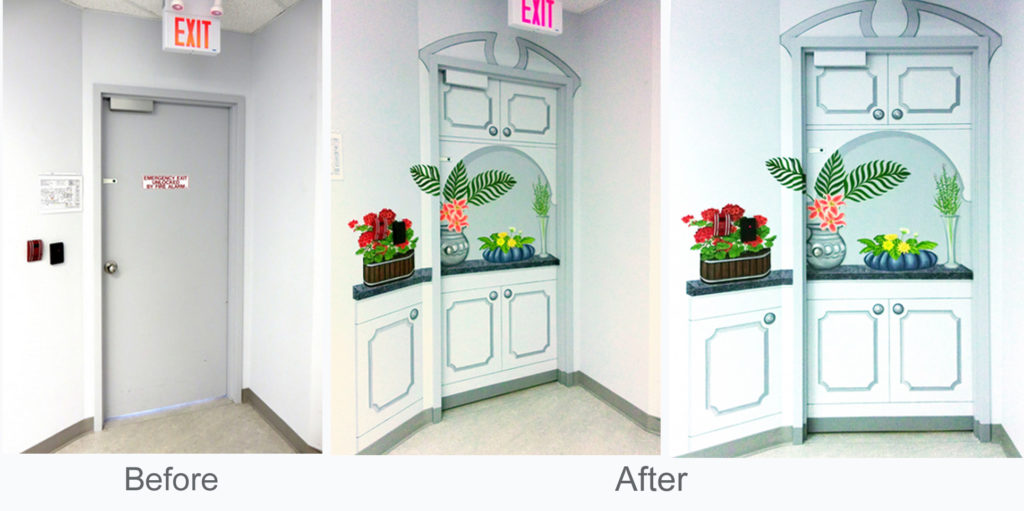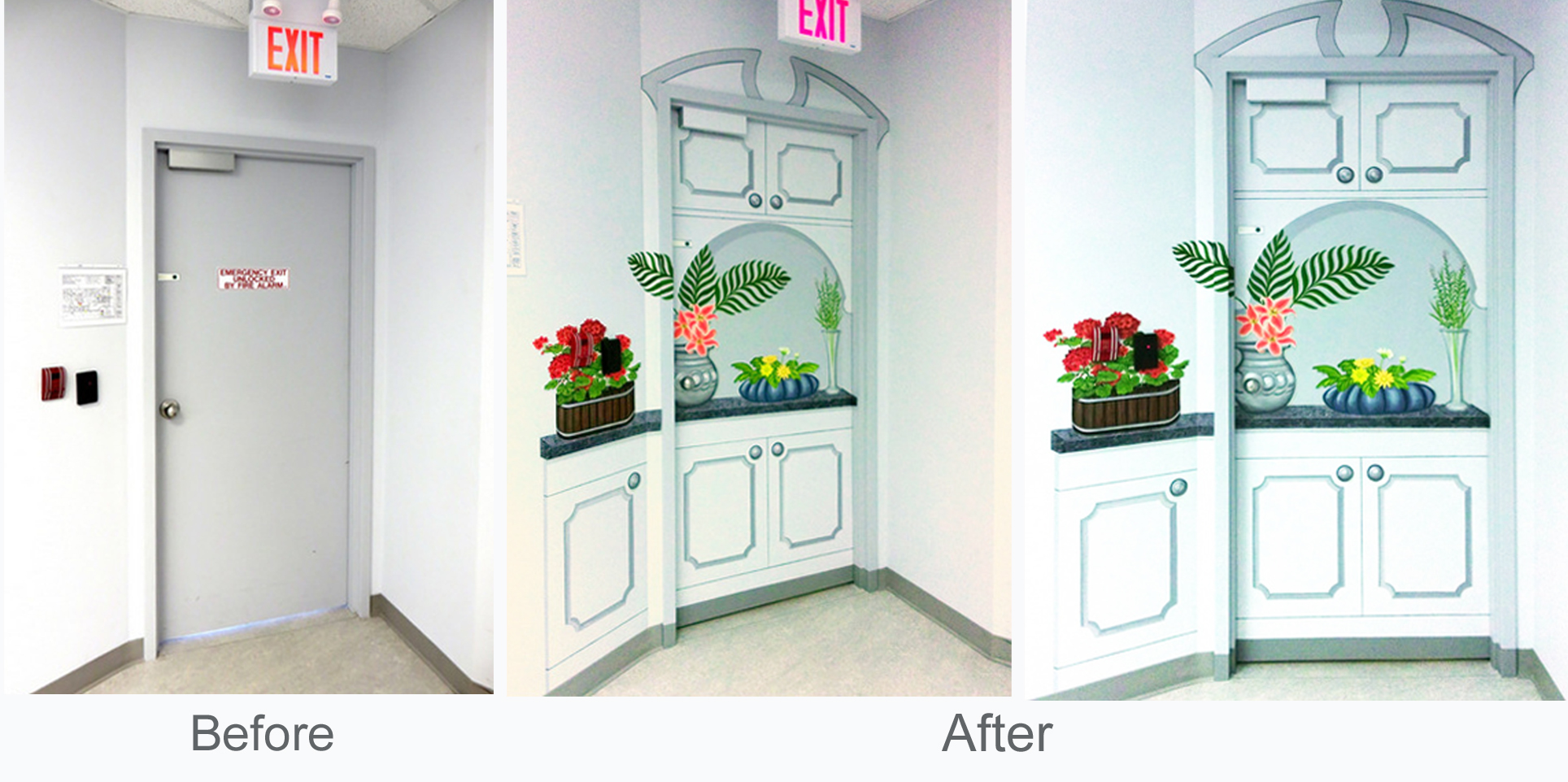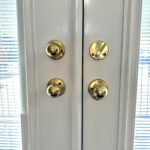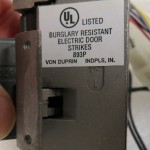This post was updated in March 2021 – originally published in the September 2018 issue of Door Security + Safety
One of the cardinal rules of doors in a means of egress is that the egress side of the door must be readily distinguishable from the adjacent construction. The finish must be such that the door is easily recognizable, and mirrors and reflective materials cannot be applied to the door. No drapes, curtains, decorations, or similar materials may be used to conceal an egress door.
According to the International Building Code (IBC), this requirement applies to egress doors and also to other doors that are used for egress purposes even if the additional doors are not required by code. For example, if a ballroom is required to have three egress doors, but for aesthetic and/or functional purposes the room has ten doors that are used for egress, all of the doors have to comply with the egress requirements stated in the code.
Another rule that applies to most doors in a means of egress is that the door must be readily openable from the egress side without the use of a key or special knowledge or effort. At all times, any building occupant should be able to approach an egress door, identify it as such, and open the door using a method that is familiar to them. For most occupancy types, doors in a means of egress must allow egress at all times; doors which unlock to allow egress only upon activation of the fire alarm or sprinkler system are not allowed in most use groups.
Elopement Concerns
In nursing homes, hospitals, and other facilities where patients with dementia reside, concerns about elopement conflict with the code requirements outlined above. According to a publication of the Alzheimer’s Association called Dementia Care Practice Recommendations for Assisted Living Residences and Nursing Homes, “Exit-seeking can result from the resident’s desire to return to a secure, familiar home or former workplace. The resident may be trying to reconnect with family members or may be following old habits, such as leaving for work in the afternoon. The resident may be drawn outside by a sunny day or have a desire for fresh air or a daily walk.” Elopement is a serious concern for these facilities, and the association’s publication states, “Potential consequences of successful exiting include injury and death.”
I remember visiting a nursing home 10 or 12 years ago, because the facility manager requested my help in deterring elopement from the memory care area of the building. At the time, the model codes did not include many options. Delayed egress locks were the most secure method allowed by code, but the alarm was disruptive and the time delay wasn’t always long enough for a staff member to prevent the resident from exiting.
Code-Compliant Options
In the 2009 editions of the IBC and NFPA 101 – The Life Safety Code, new sections were added that helped to address elopement concerns in health care facilities. The sections have been modified slightly since they were introduced; the IBC section is now called Controlled Egress Doors in Groups I-1 and I-2. NFPA 101 addresses this application in the chapters for new and existing health care occupancies (Sections 18/19.2.2.2.5). Although NFPA 101 does not utilize the term “controlled egress,” this terminology is often used to describe this application regardless of which code is being referenced.
In NFPA 101, Chapters 18 and 19 cover health care occupancies including hospitals, limited care facilities, and nursing homes, and allow the controlled egress application to be used where the clinical needs of patients require specialized security measures or where patients pose a security threat. The IBC allows controlled egress locks to be used in Use Groups I-1 and I-2, where the clinical needs of persons receiving care require their containment.
IBC Group I-1 facilities include alcohol and drug centers, assisted living facilities, congregate care facilities, group homes, halfway houses, residential board and care facilities, and social rehabilitation facilities. Group I-2 facilities include foster care facilities, detoxification facilities, hospitals, nursing homes, and psychiatric hospitals. Note that the occupancies and use groups specified in the IBC and NFPA 101 are the only types of facilities where controlled egress locks may be used – and only in portions of those buildings where patients require containment for their safety or security.
The applicable code should be consulted for detailed information on controlled egress locks, but generally, the model codes include the following requirements:
- The building must be equipped throughout with an automatic sprinkler system or an approved smoke or heat detection system.
- Fail safe electrified locks must be used, and the locks must unlock upon actuation of the sprinkler system or automatic fire detection system, and also upon loss of power controlling the lock.
- The door must have the capability of being unlocked by a switch that directly breaks power to the lock, and is located at the fire command center, a nurses’ station, or other approved location.
- The IBC states that building occupants must not be required to pass through more than one door equipped with a controlled egress lock before entering an exit. NFPA 101 includes a limit of one controlled egress lock per door, but does not limit the number of doors with controlled egress locks in the means of egress.
- Unlocking procedures must be described and approved as part of the facility’s emergency planning and preparedness procedures.
- All clinical staff members must have the means to unlock the controlled egress locks – including keys, codes, or other credentials.
- Emergency lighting must be provided at the door.
- The IBC requires units of the controlled egress locking system must be listed in accordance with UL 294; NFPA 101 requires this listing as of the 2018 edition.
The IBC allows some of the above requirements for automatic release to be omitted in psychiatric treatment areas, and in hospital nursery and obstetric areas equipped with a listed egress control system to deter infant abduction. In addition to the requirements above, NFPA 101 requires a complete smoke detection system throughout the locked space or an approved, constantly attended location within the locked space from which the doors can be remotely unlocked.
Disguised Doors
 The model code sections addressing controlled egress locks allow memory care facilities to effectively prevent elopement, without the disturbance caused by audible alarms. But what about the practice of disguising exit doors, which has been found to reduce the exit-seeking behaviors of patients with dementia? Doesn’t this break Cardinal Rule #1? Well, that depends on which code is being enforced, and which Authority Having Jurisdiction (AHJ) is doing the enforcing.
The model code sections addressing controlled egress locks allow memory care facilities to effectively prevent elopement, without the disturbance caused by audible alarms. But what about the practice of disguising exit doors, which has been found to reduce the exit-seeking behaviors of patients with dementia? Doesn’t this break Cardinal Rule #1? Well, that depends on which code is being enforced, and which Authority Having Jurisdiction (AHJ) is doing the enforcing.
Beginning with the 2015 edition of NFPA 101, doors that are allowed to be locked as previously described in this article may be disguised with murals, as long as the following criteria are met:
- Staff can readily unlock the doors at all times.
- Hardware used to release the door is readily accessible for use by staff members.
- Murals may cover door leaves, windows, and door hardware, except the hardware used to release the lock or latch.
- The operation of doors must not be impaired by the murals.
- Doors disguised with murals must be identified on the fire safety plan and included in staff training.
- Although not specifically mentioned in this section of the code, if printed films are used to disguise fire doors, the films must be acceptable per the door manufacturer’s listings.
For health care facilities in jurisdictions that have adopted the 2015 edition or a subsequent edition, including some locations outside of the US, murals on controlled-egress doors are an option for deterring elopement. The IBC does not currently include an exception that would allow murals to deter exit-seeking behavior, but some AHJs may approve the use of murals to disguise doors. However, the Centers for Medicare and Medicaid Services (CMS) has adopted the 2012 edition of NFPA 101, and their accrediting organizations – such as the Joint Commission – enforce that edition of the code. Since the 2012 edition does not include the section on murals, the Joint Commission has informed me that they would not currently approve the use of murals in the health care facilities they survey.
Click here for an updated post that includes a change to the 2021 edition of NFPA 101.
Photo courtesy of Creative Art Co, Ontario, Canada – commercial artists, specializing in exit diversion and activities for nursing homes
You need to login or register to bookmark/favorite this content.







Bad enough that the Exit Door disappears, but disguising the Fire Alarm Pull Station too is just crazy.
It may be the angle of the photo but did they also get rid of the Exit sign too??? Don’t agree with that!!!