The Wordless Wednesday Winner is Logan Piburn, from Dyron Murphy Architects! Logan sent me LOTS of photos, and explained that these were taken at various rural schools, most built in the early 70’s and still in use today. The photos were taken during surveys to identify existing problems and plan renovations.
Here’s one that left me Wordless. It was on a vocational shop. Don’t get me started on the closer.
And some more of my favorites from Logan’s collection…
According to Logan (who wrote very helpful descriptions of each photo), this pair was found in an “unused” portion of the gym near the locker rooms. Locking doors to “unused” areas can interrupt the designed egress paths and create dead ends.
This gym exits through the fitness room. It looks like the crossbar devices need some maintenance:
I have to use Logan’s description on this one: “And of course, ‘the ninja door.’ As in, you have to be a ninja to get up there without killing yourself. This precariously placed opening is the only access to the mechanical mezzanine where the big air handlers, heating boiler, and electrical systems are located. To make things even better, the room below doubles as the storage room AND pot-wash area for a snack bar. You can see the cooler through the open doorway. The 3-compartment sink is just behind the photographer.”
Logan’s description again: “We called this one ‘the zombie door’ because it seemed like something you would rig together to keep out the undead. The weird thing is that they didn’t do anything about those big, easily breakable panes of wired glass…”
More unused space…
And again. This is scary – a potential dead end.
Congrats Logan! I’ll be in touch about your prize!
You need to login or register to bookmark/favorite this content.

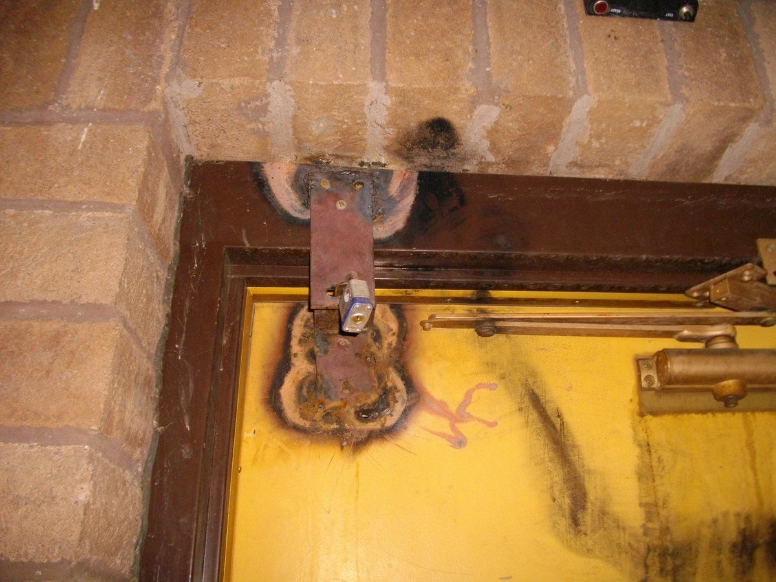
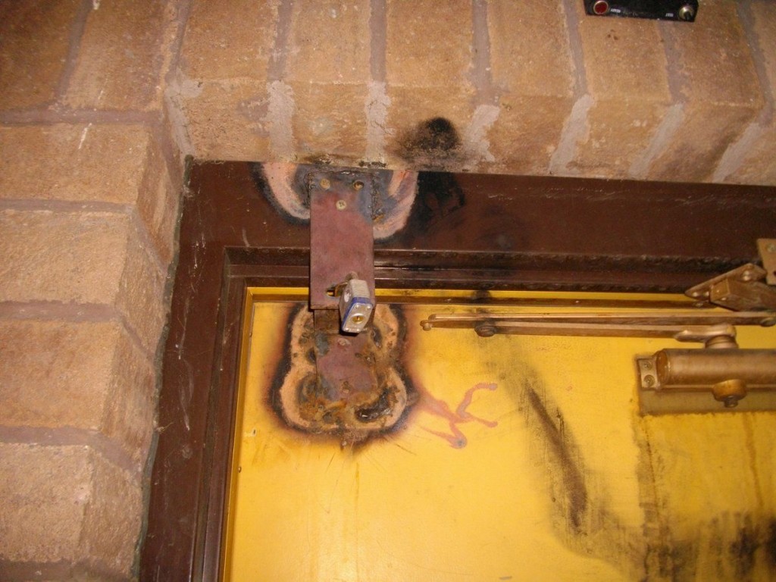
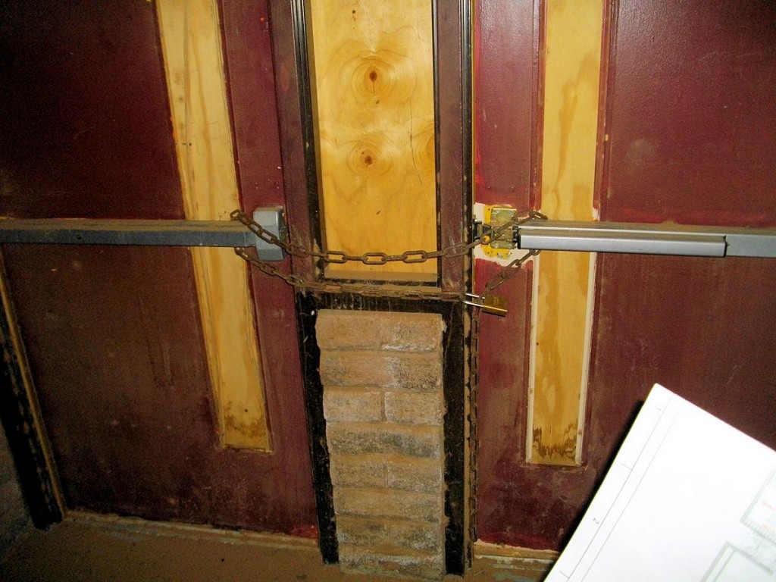
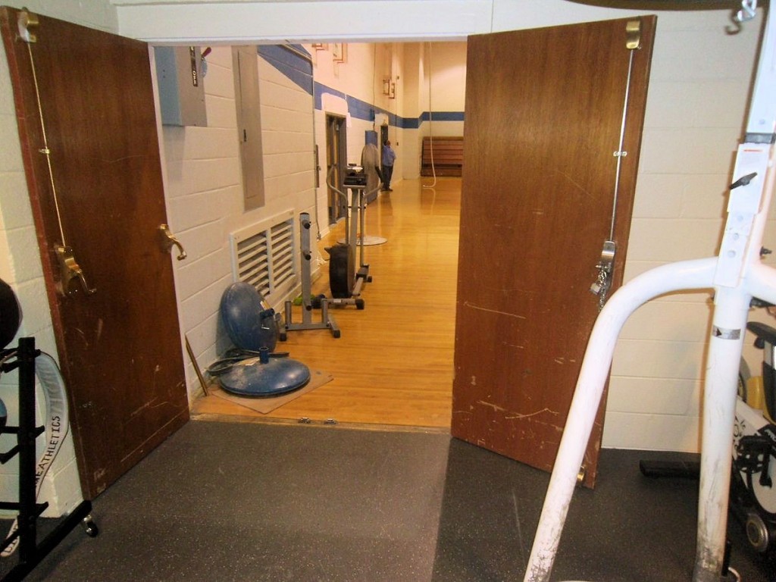
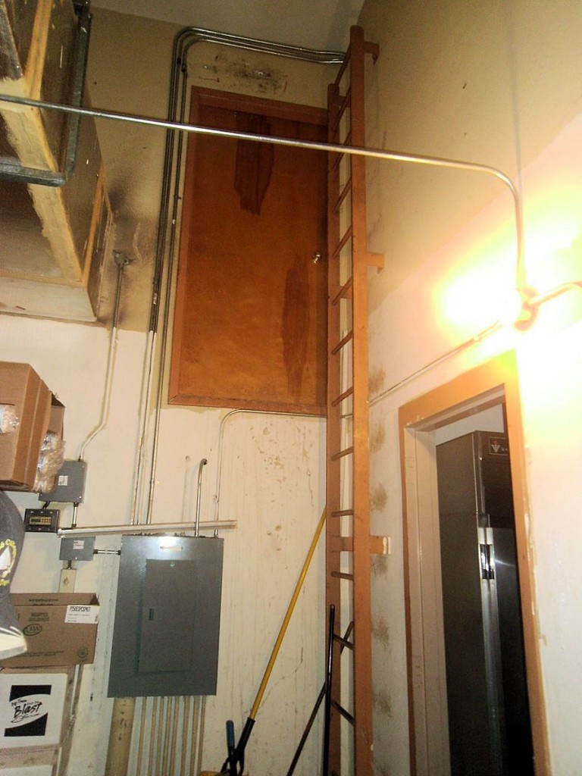
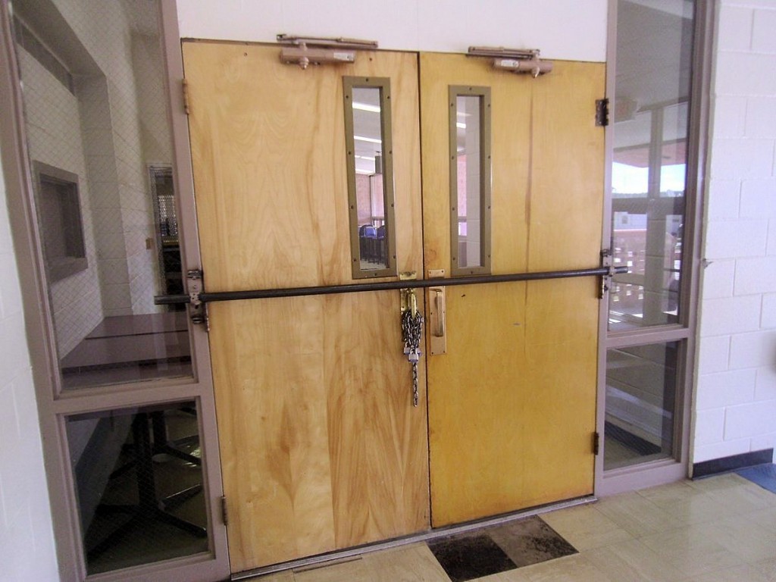
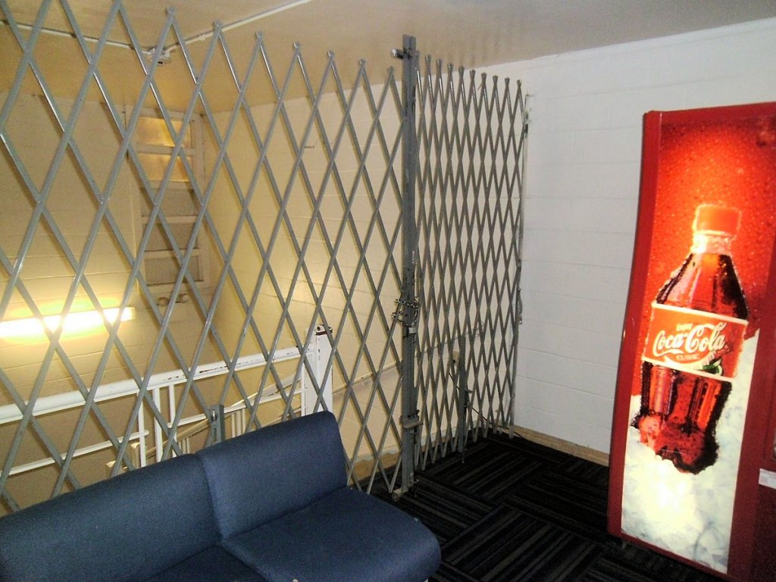
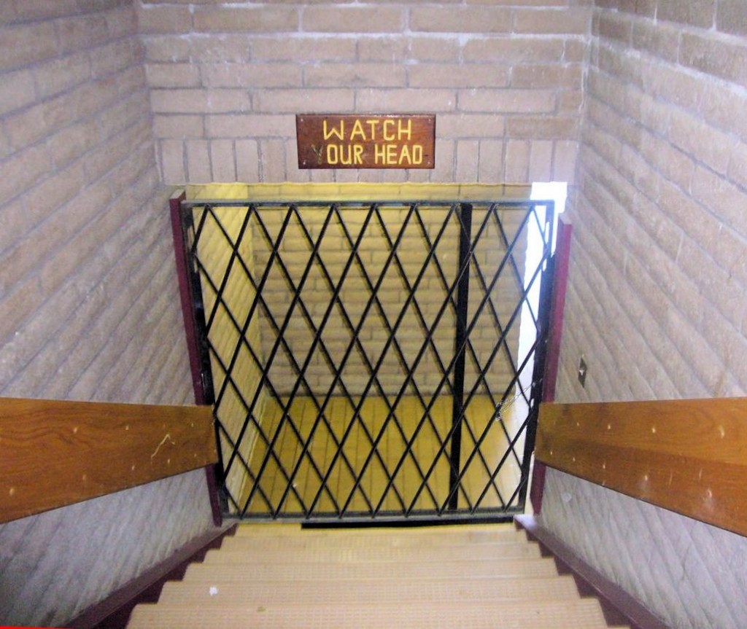




That is a very interesting mounting option for that parallel arm bracket on the Vocational Shop door. It’s a shame we can’t see the whole thing.
Hopefully that closer is long gone and it will have to remain a mystery. 😉
Logan is to be congratulated not only for some prize winning photos but also being aware of the dangers posed by what has been done to block off “unused” areas. Thank you Lori for bringing this issue to our attention.
I agree! For those of us who sit around thinking about doors all day (oh wait – maybe that’s just me!), it seems like common sense, but people block off areas all the time without realizing that they may be effecting the egress routes.
The “Zombie door” has interesting closer locations. Maybe they had to block off this doorway because it only opened to 45 degrees.