Today’s Quick Question has come up several times lately with regard to the code requirements for hospitals, nursing homes, and similar types of facilities:
What is the difference between a “corridor door” and a “smoke barrier door” in a health care occupancy?
In the sections of the model codes where health care corridor doors are addressed, the requirements apply to doors that lead from the corridors into patient rooms, exam rooms, offices, etc. Doors leading from main corridors to suites may also be considered corridor doors. The purpose of these doors is to protect patients in their rooms if they need to shelter in place during a fire. Although some codes used to require these doors to be self-closing or automatic-closing, emergency protocols now rely on hospital staff to close the doors manually if a fire occurs. Doors that lead from a health care corridor to a room that is required to be separated by fire-resistance-rated partitions and fire door assemblies (an electrical room, for example) are subject to the requirements of NFPA 80 and are not covered by the exception for corridor doors.
When a corridor door to a patient room or other space is closed manually during a fire, it’s crucial that the door remains closed and latched, and that it doesn’t bounce open or that it isn’t forced open due to the pressure of the fire or the hose stream. For this reason, positive-latching hardware is required and roller latches that hold the door closed via friction are not permitted. Pairs of corridor doors must have latching hardware on both leaves. These corridor doors are not required to be fire rated, and gasketing is not prescriptively required by code, but the doors must be designed to resist the passage of smoke.
For more information on the requirements for corridor doors in health care facilities, refer to this Decoded article.
Cross-corridor doors in health care facilities are often – but not always – part of a smoke barrier wall, designed to separate the building into different smoke compartments. If there is a fire, patients can be moved from one smoke compartment to another rather than completely evacuating the building. These doors are typically double-egress pairs, with one leaf swinging in each direction. Although NFPA 101 allows standard-swing pairs or even single doors in some cases, the requirements of the I-Codes for these openings are specific to double-egress pairs.
When cross-corridor doors are part of a smoke barrier in this type of facility, they must help to deter the spread of smoke, but the openings are not required by current model codes to be fire door assemblies or to have positive-latching hardware. These doors must be self-closing or automatic-closing, and must not have louvers or grilles. Although gasketing is not specifically required at the perimeter, the doors must be “close fitting within operational tolerances”, and the clearance at the bottom is limited to 3/4-inch, maximum. The frame must have stops at the head and jambs, and astragals or rabbets are required at the meeting stiles. The doors are required to have vision panels with fire-protection-rated glazing.
For more information on the requirements for doors in a health care smoke barrier, refer to this Decoded article.
Any questions?
You need to login or register to bookmark/favorite this content.

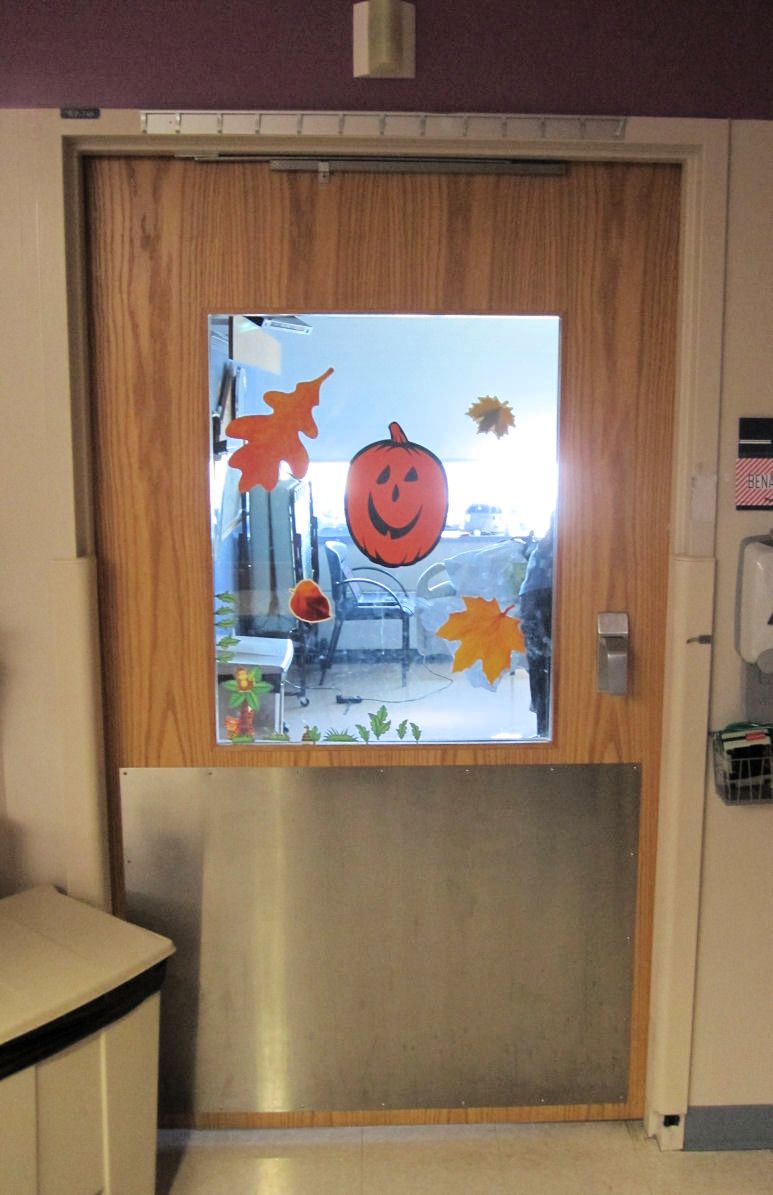
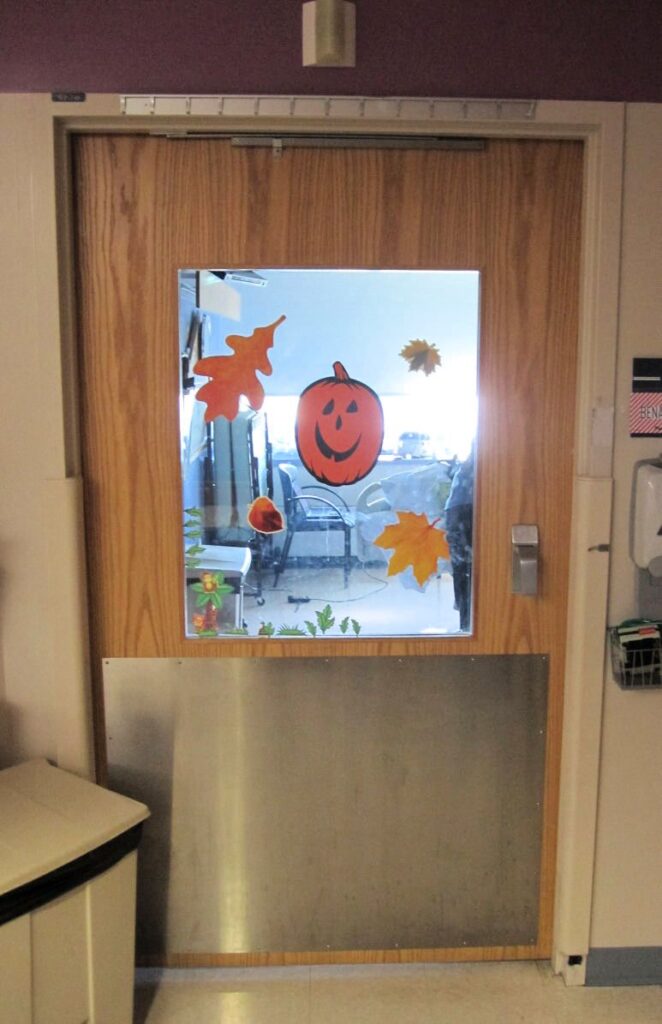
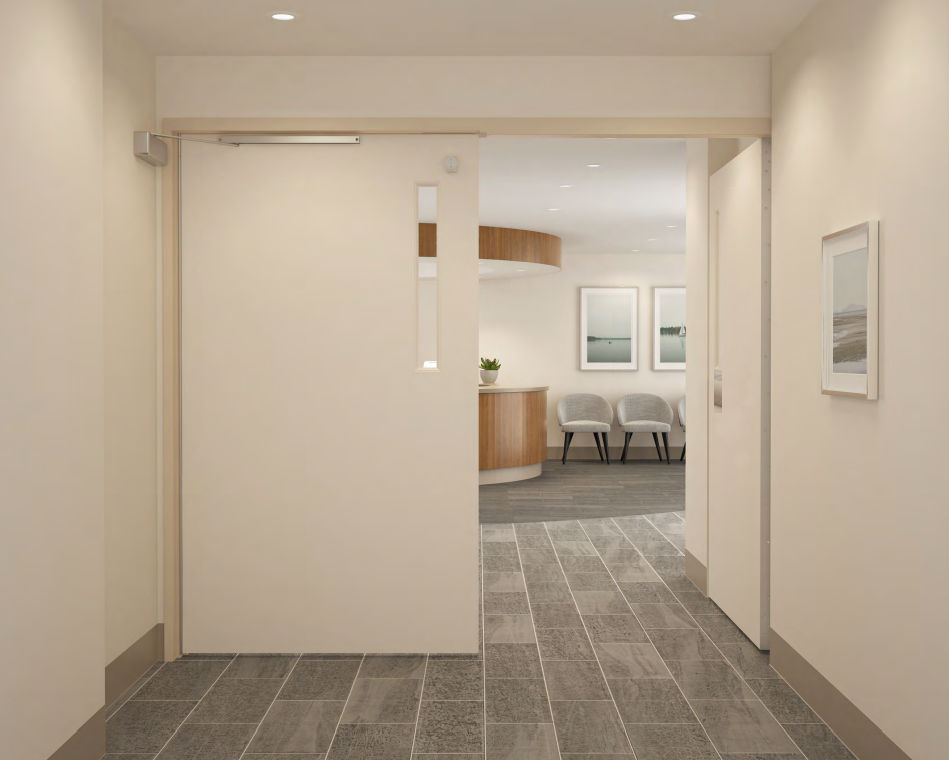
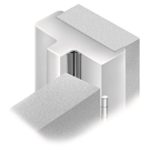
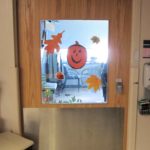
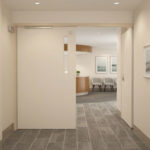
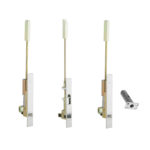

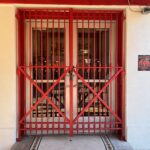

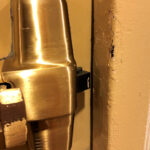
Hello Lori,
I am needing help again, please help if you can, I have an inspector saying that a pair of non-rated cross corridor doors (privacy doors) in a Healthcare occupancy cannot have louvers because he is considering the non-rated doors to be corridor door, I was under the impression that a corridor was constructed of two walls the ceiling and the floor and now I am being told that there can be two walls the ceiling the floor and a set of double doors in the hallway that can all be considered part of the corridor, he is saying that if a set of double doors are in a hallway that they are considered corridor doors, he says a corridor is constructed of six points of contact. (I have never heard of this before).
The life safety prints do not show the cross-corridor doors to be in a rated barrier, the doors are only used for the purpose of privacy, so people cannot walk in without being bused in, you walk thought the doors to another hallway, he is saying the non-rated cross corridor doors have to comply with corridor requirements.
Code requirements: NFPA101, IBC, IFC
Thank you!
Hello,
I am needing a little help, we had a Mach-up inspection before joint commission arrives and the guy has a lot of letters out from his name that would indicate he knows what he is talking about, the inspector is saying that a pair of non-rated cross corridor doors (privacy doors) in a Healthcare occupancy cannot have louvers because he is considering the non-rated cross corridor doors to be corridor doors, I know that corridor doors cannot have louvers in a Healthcare facility but I cannot find anywhere in the NFPA101 or IBC that says non rated cross corridor doors (privacy doors) have to comply with corridor requirements, I was under the impression that a corridor was constructed of two walls the ceiling and the floor and now I am being told that there can be two walls the ceiling the floor and a set of cross corridor double doors in the hallway that can all be considered part of the corridor, he is saying that if a set of cross corridor double doors are in a hallway that they are required to comply with corridor doors requirements, he says a corridor is constructed of six points of contact. (I have never heard of this before).
The life safety prints do not show the cross-corridor doors to be in a rated barrier, the doors are only used for the purpose of privacy, so people cannot just walk in without being bused in, you walk thought the doors to another hallway, he is saying the non-rated cross corridor doors must comply with corridor requirements, have you ever heard of this before?
Any help would be appreciated!