A health care end user sent me these photos and he’s looking for some insight from iDigHardware readers. The photos were taken in a new hospital, and the architect has specified that all automatic operators must be installed above the acoustical tile ceiling. This installation makes it more difficult to access the operator for maintenance or adjustment.
Is there a code requirement that would prohibit this installation? Would the working space required by NFPA 70 – National Electrical Code apply here? The code reads: Access and working space shall be provided and maintained about all electrical equipment to permit ready and safe operation and maintenance of such equipment.
Please share your experience by leaving a comment. WWYD?
You need to login or register to bookmark/favorite this content.

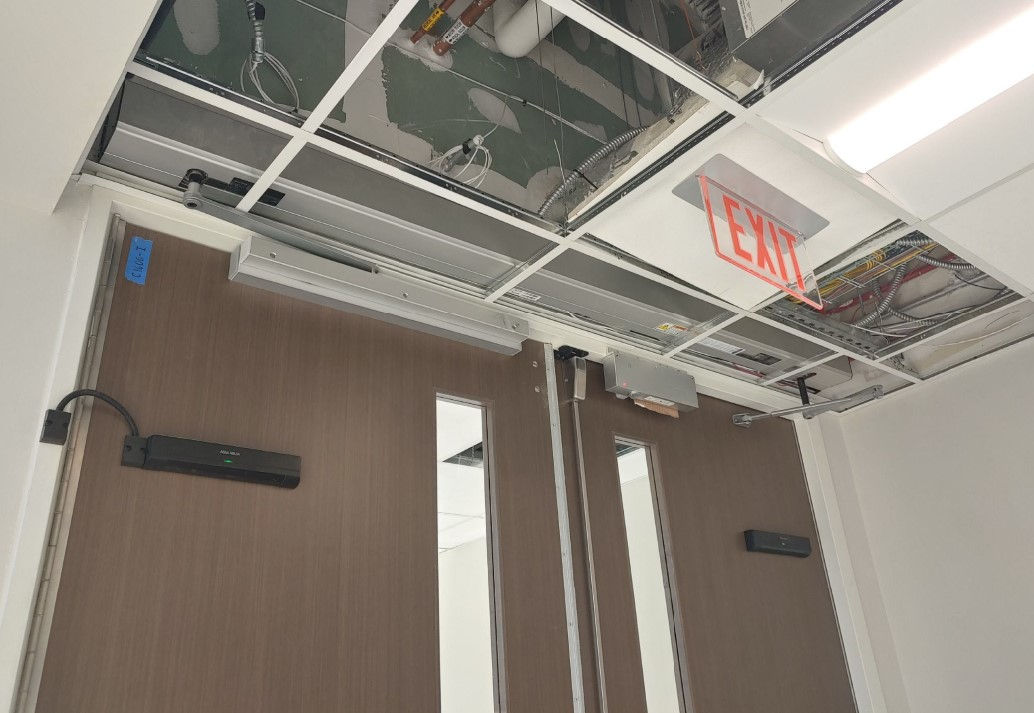
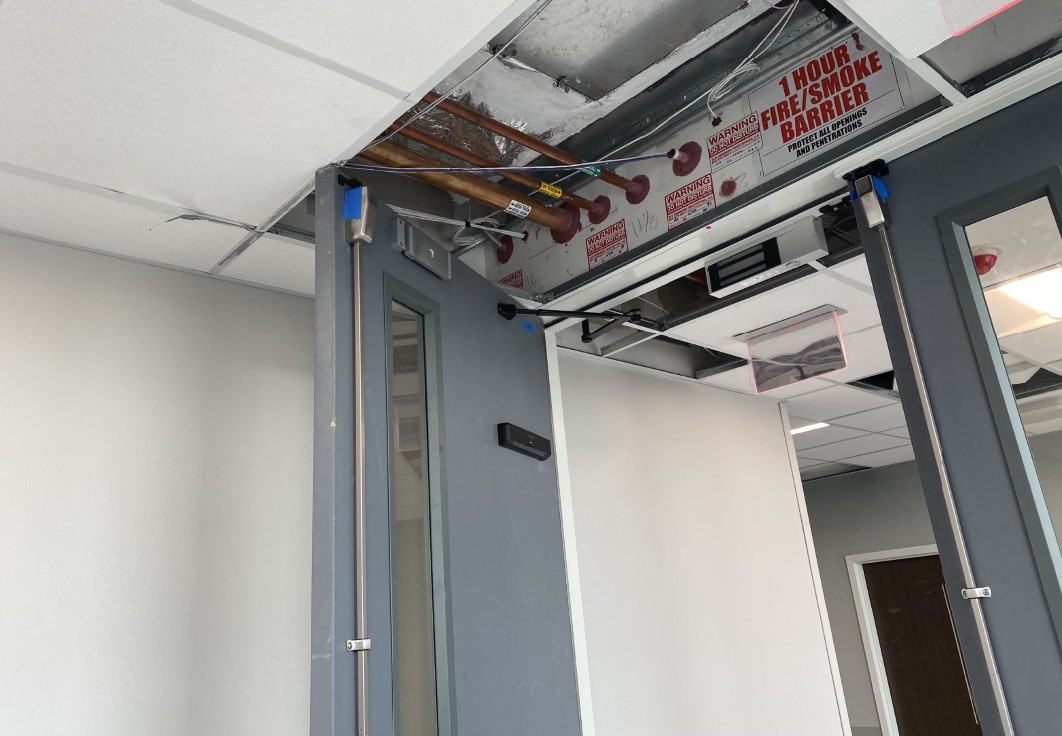


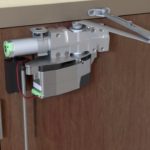


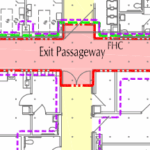
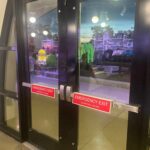

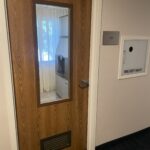
Not that much into electrical
I am thinking no
I just wonder how the ceiling tile will be cut,,,, to make it work?
Why are the latches taped down on the rated opening. The end caps to the operator are barely accessible so that you can pull the cover off of the operator. The first repair job and the tiles will be destroyed.
No I don’t think 70 or 70E would be the code to use. Lots of electrical devices are above drop ceilings. Motors, fans, electric valves, most of the lighting. The clearances are for energized the simple answer is don’t work on it while energized.
I think the thing to say is “I would not want to be the hospital engineer who has to explain why we have to shutdown a hallway drop lots of ceiling tiles and then have them hone in on fire-stop if 1 did not get done 100% right every time a Joint Commission person is on the team who heard of NFPA80.”
There is a lot going on with these doors. If 1 component perks the interest of an inspector Fire, Building or even Medical compliance DEA and others or Joint Commission member, you’re dropping the tiles.
Why invite such a problem just for a “look” .
The HVAC equipment is above the ceiling and needs to be serviced and it permissible to be above the ceiling, same with concealed movie screens.
I do not see it as a problem.
i thought that in healthcare you could not have penetrations in ceiling tile.
Not a good idea. We all know that architects love their aesthetics, but practicality and common sense need to prevail. There’s no way to tell from these photos how adequately the substrate has been reinforced to allow for a secure installation of the surface mounted power operator. I also don’t like the numerous pipes and wires running right over the unit. Who knows if this is a violation, or not? I am more concerned with the creation of problems for the sake of appearances. When a technician must service this unit, they must worry about damaging the fragile drop ceiling panels and track system. How absurd. The ceiling area here should have been redesigned to allow for the recommended surface mounted application using the manufacturer’s mounting plates and having the hollow metal frame face reinforced to receive the machine screws. The unit is further braced by a spacer behind the unit so that it doesn’t move when subjected to the normal use. This ASSA ABLOY unit shown, as with all other major brand power operators, is architecturally pleasing. I see no logical reason to conceal a surface type unit simply to appease a designer’s particular fancy.
I personally service hundreds of power supplies that are mounted above the ceiling grid. It is usually directly over the opening and causes a major disruption to traffic flow and concerns about damage to the ceiling grid. I believe that the devices must be hard wired into a junction box. I don’t think it’s a code issue to be above grid but it certainly raises a lot of other concerns with so much happening in a confined work space.
My $.02
Thanks for sharing your experience, Adrian!
– Lori
I work in a hospital and we have to use a isolation bubble with a negative air air unit when we are working above the ceiling for any period of time
I could not imagine adjusting or doing any work on a operator in that situation.
Let’s add even more of a nightmare to the mix … lol. Recently had a similar case with fire rated double egress doors used in an underground parking level of an apartment complex. No head room fire sprinkler pipes within 2-4 ” of top of door frame (header) no access to unit once installed due to drop ceiling configuration. Most of the ceiling would need to be removed and replaced. Exit signs in the way . The list went on .
In photo 2 the ceiling grid appears to have already suffered damage due to clearance issues. There is a reason I have not seen this in my 22 year career. I also think trying to finish paint doors with hardware applied is real problem. Often the painter will remove portions of the hardware with no regard for proper reassembly or adjustment.
Being that it’s a healthcare corridor and I can see a smoke head in the picture (and it’s likely also sprinklered) there can’t be greater than a 1/8″ gap anywhere in the ceiling tile. You can bet every surveyor for the life of the building is going to be all over the penetration where the shaft comes through the ceiling, measuring that gap.
It’s also a sad installation for the future mechanics, as they will have to essentially close that hall, do an ICRA and an ILSM and take the grid apart every time they need to service that unit. Depending on where in the hospital this is (patient care area,) it’s likely the Infection Control Practitioner will require a temporary wall be built around the area while the ceiling is open.
I worked in a hospital for 30 years. This is the most idiotic configuration that I have ever seen for all of the reasons that have been expressed above.
This would be allowed, BUT, they will need to Box the Ceiling Out around the Header and to provide the Service access to the Header and Parts contained within.
As you are not allowed to have ceiling penetrations that would be needed to allow the operator’s Spindle to work.
Also as stated by Derrick Riding, to open the ceiling and service the door operator, you would need to build a HEPA approved enclosure on both sides of the doors, so you can open the ceiling to service it. I would not take responsibility for an installation like this, too many liabilities to take on.
How can you say, Don’t Walk away, RUN as fast as you can!!
Openings take the force of the door to the frame. Seeing how this is mounted on a fire wall just makes me think that the more this door is used the integrity of that fire wall will become degraded which I would think would become a huge fire hazard.
What comes to mind here is the expression: “If you don’t have time to do it right the first time, how are you ever going to find the time to go back and correct it?”