A few iDigHardware readers have reported that they had trouble viewing the site with Chrome this week. I think we’ve got it fixed, but if you experience problems, please send me a screenshot.
~~~
Joe Cross of Allegion sent me today’s Fixed-it Friday photos, which are a great reminder about one of the accessibility requirements related to doors. Here’s the one I’m talking about, from the section of the ADA Standards that applies to manual doors (not automatic doors):
404.2.10 Door and Gate Surfaces. Swinging door and gate surfaces within 10 inches (255 mm) of the finish floor or ground measured vertically shall have a smooth surface on the push side extending the full width of the door or gate. Parts creating horizontal or vertical joints in these surfaces shall be within 1/16 inch (1.6 mm) of the same plane as the other. Cavities created by added kick plates shall be capped.
EXCEPTIONS: 1. Sliding doors shall not be required to comply with 404.2.10.
2. Tempered glass doors without stiles and having a bottom rail or shoe with the top leading edge tapered at 60 degrees minimum from the horizontal shall not be required to meet the 10 inch (255 mm) bottom smooth surface height requirement.
3. Doors and gates that do not extend to within 10 inches (255 mm) of the finish floor or ground shall not be required to comply with 404.2.10.
4. Existing doors and gates without smooth surfaces within 10 inches (255 mm) of the finish floor or ground shall not be required to provide smooth surfaces complying with 404.2.10 provided that if added kick plates are installed, cavities created by such kick plates are capped.
With some exceptions, this section requires a flush, smooth surface at the bottom of manual doors, measured 10 inches up from the floor (more info in this Decoded article). The photos below are from a school, where doors were installed that did not have a bottom rail of the proper height to meet this requirement.
Before:
After:
The end user noticed the problem, and flush trim was added to slightly increase the height of the bottom rail to provide the flush surface required by the ADA and ICC A117.1. The best thing about this example is that the school district received code-compliant doors because their locksmith was knowledgeable about the codes and standards. I’ll bet nobody involved forgets about this requirement any time soon!
You need to login or register to bookmark/favorite this content.

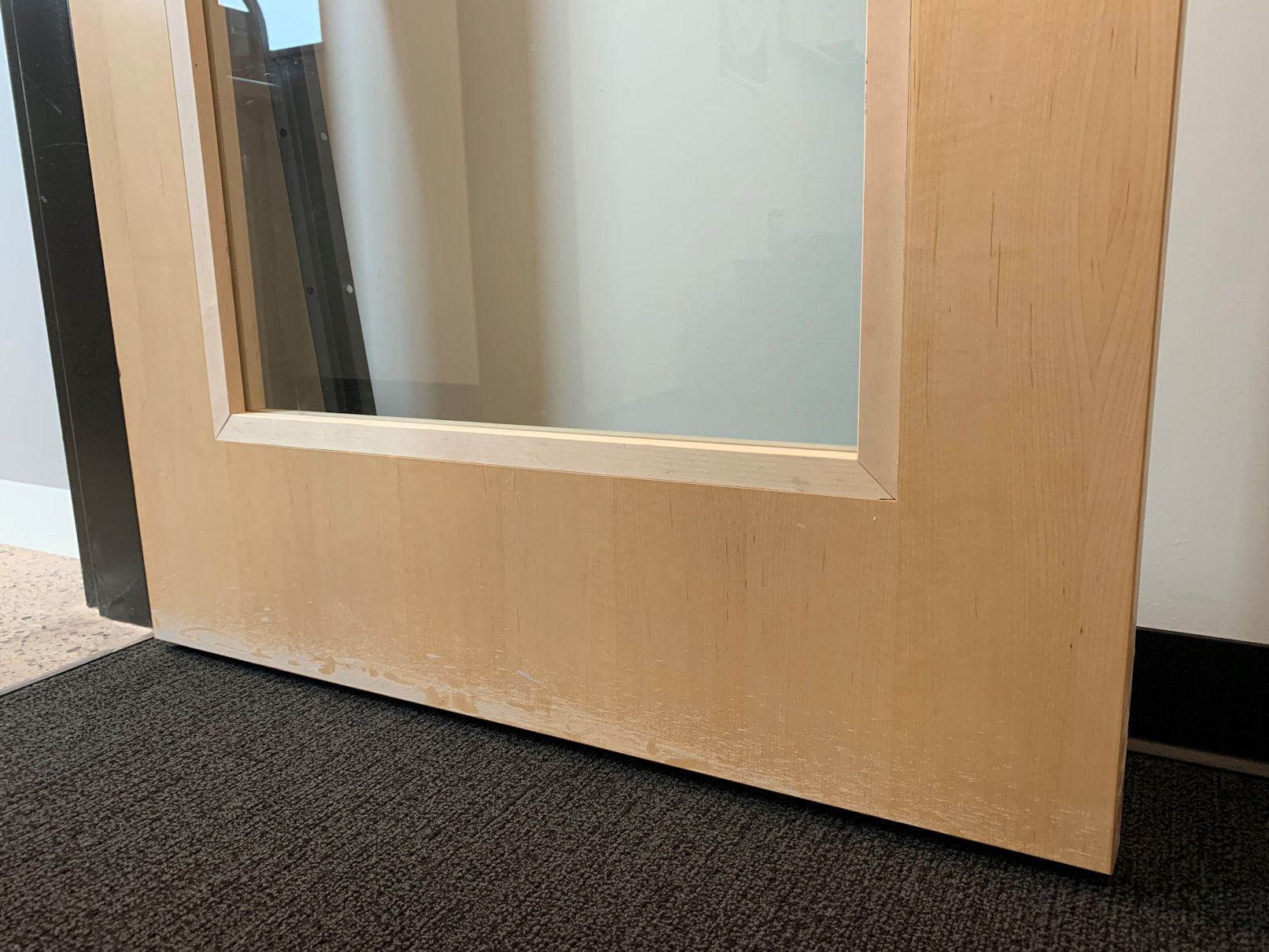
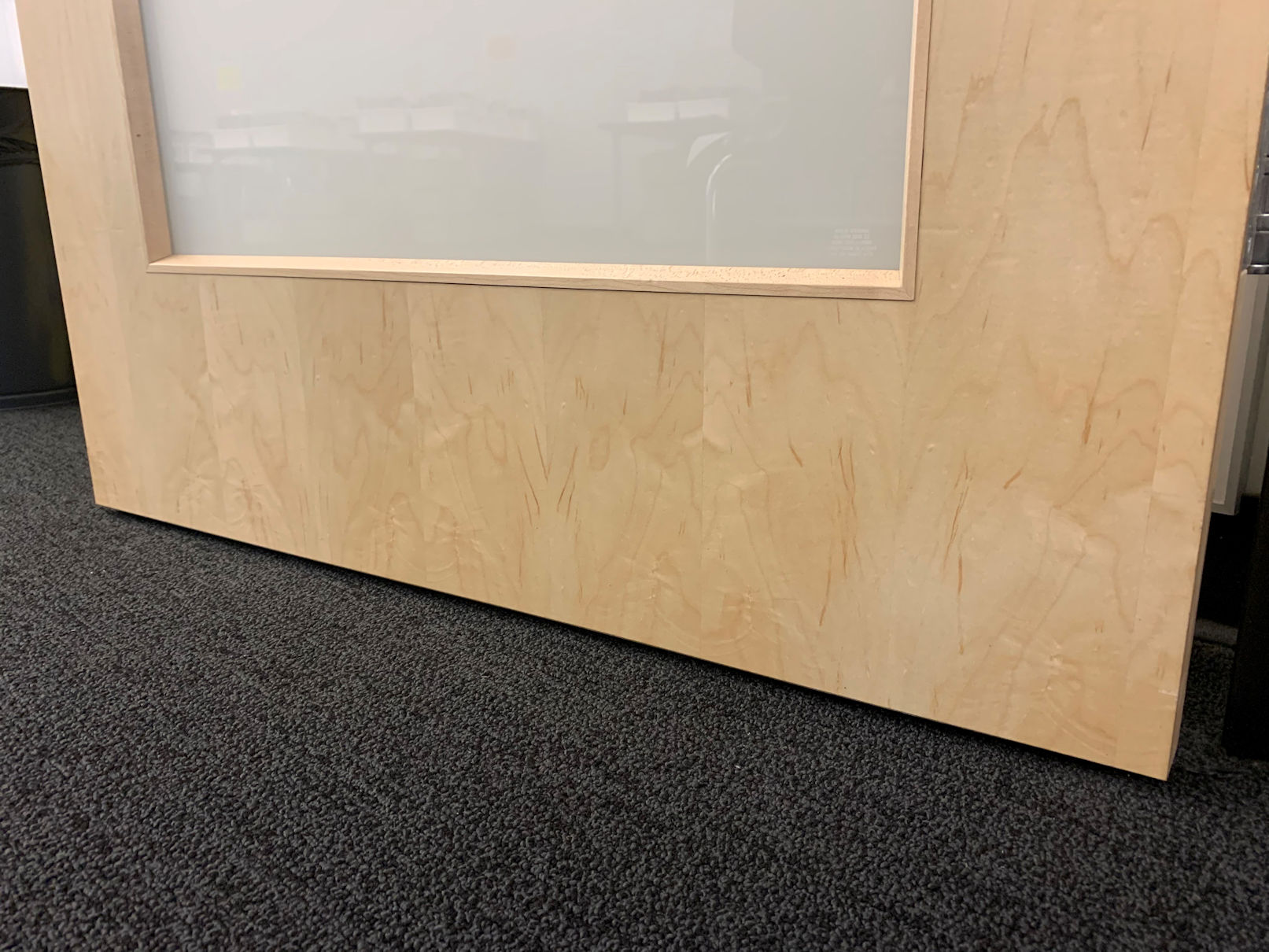
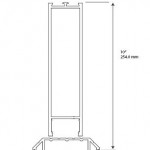
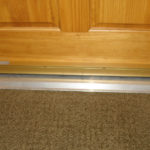
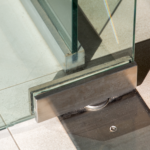
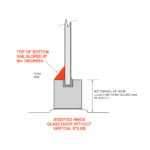

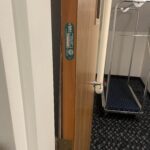

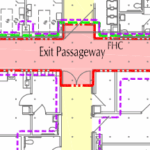
A clean solution. And so much easier than lowering the floor 1/2″ 🙂
Good one! 😀
– Lori
Looks like they did a nice job adding to the bottom rail, bet it wasn’t cheap or quick.
So, flush lite kit trim is now accepted as part of the flush bottom rail requirement? When did this happen? Or, is this just a case of good fortune that the LAHJ allowed this fix as opposed to replacing the doors?
Hi Jerry –
I can’t think of a reason that it wouldn’t be code compliant – can you?
– Lori
Gosh, I love it when a Fixed-It Friday is a good fix!
Me too! 😀
– Lori
These are not the same door!! One is a RH and one is a LH!!! Good idea though. It should be fully code compliant as the horizontal joint is within 1/16″ per code…..
Hi Wes –
These are just examples of one “before” door and one “after” door. There were many doors in this school that needed to be modified.
– Lori