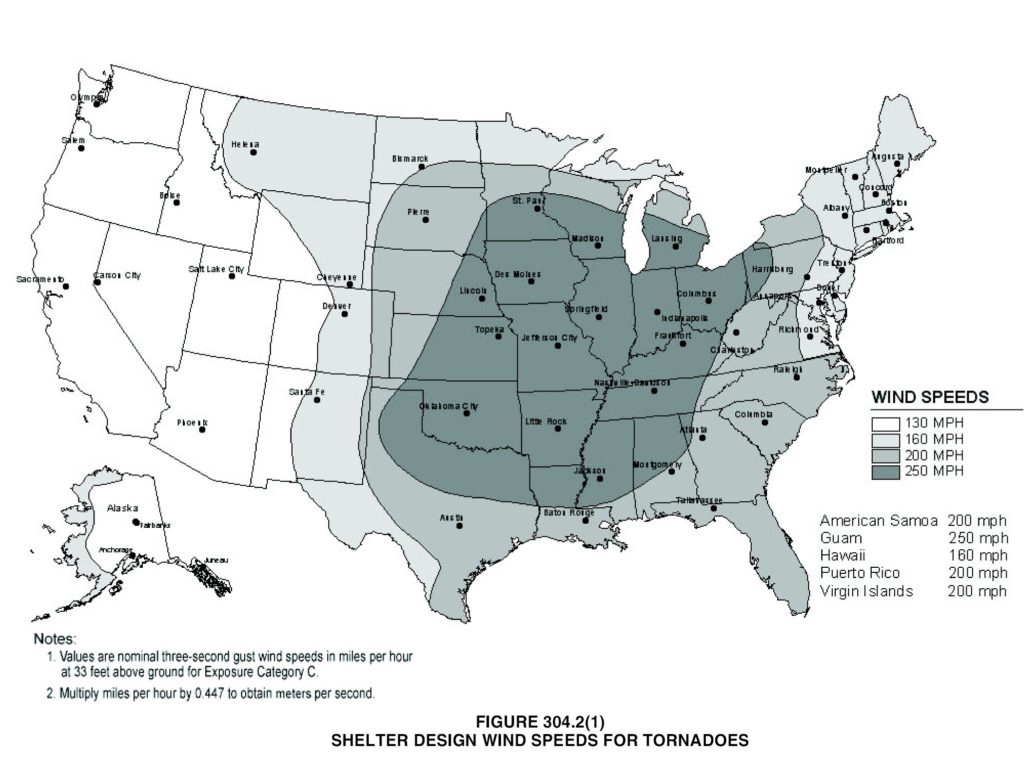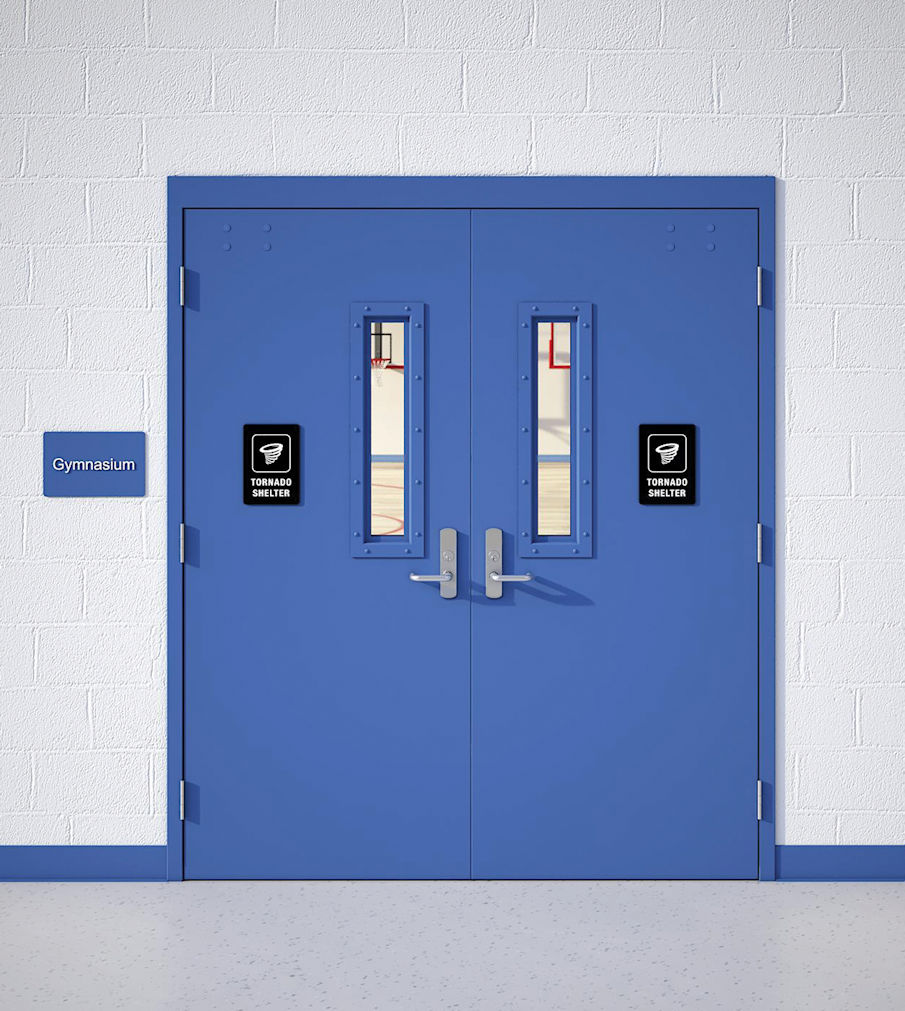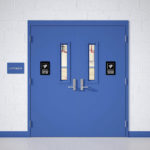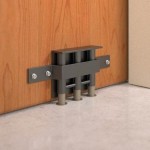I have updated this Decoded article to include current code references.
This post was published in Doors & Hardware
 If you have seen more projects incorporating storm shelters lately, this is likely due to changes in the International Building Code (IBC). Although the 2009 edition of the IBC first defined storm shelters and referenced the 2008 edition of ICC 500, Standard for the Design and Construction of Storm Shelters, the IBC did not specifically require storm shelters until the 2015 edition, which referenced the 2014 edition of the ICC 500 standard. Prior to the adoption of the 2015 IBC, it was up to states and local jurisdictions to decide whether to mandate storm shelters.
If you have seen more projects incorporating storm shelters lately, this is likely due to changes in the International Building Code (IBC). Although the 2009 edition of the IBC first defined storm shelters and referenced the 2008 edition of ICC 500, Standard for the Design and Construction of Storm Shelters, the IBC did not specifically require storm shelters until the 2015 edition, which referenced the 2014 edition of the ICC 500 standard. Prior to the adoption of the 2015 IBC, it was up to states and local jurisdictions to decide whether to mandate storm shelters.
In locations where the shelter design wind speed for tornadoes is 250 mph, the 2018 edition of the IBC added requirements for critical emergency facilities (911 call stations, emergency operation centers, and fire, rescue, ambulance, and police stations) to comply with the requirements for Risk Category IV structures. These facilities must also be provided with a storm shelter that is constructed in accordance with ICC 500. In addition, the 2018 IBC addresses the required occupant capacity of the storm shelter as well as the maximum travel distance to the shelter if it is not located within the building it serves. All of the 2018 changes were carried forward into the 2021 IBC, and this edition also addresses the use groups that apply to storm shelters. The 2021 edition of the IBC references the 2020 edition of ICC 500, incorporating those changes to the standard.
~~~
The purpose of a storm shelter is to provide a safe location for building occupants and community members during a hurricane or tornado. The IBC defines a storm shelter as a building or structure that is constructed in accordance with ICC 500 and designated for use during severe wind storm events. Two types of shelters are included in the IBC definition – residential storm shelters and community storm shelters. A residential storm shelter serves occupants of dwelling units and has a maximum occupant load of 16 people. A community storm shelter is a shelter that is not a residential shelter; it would serve a larger occupant load and/or serve occupants of other types of buildings.
The Federal Emergency Management Agency (FEMA) has established tornado guidelines for the United States and publishes documents which address both residential and community storm shelters. The publication for community storm shelters with an occupant load of 16 people or more is FEMA P-361, Safe Rooms for Tornadoes and Hurricanes: Guidance for Community and Residential Safe Rooms. FEMA 320, Taking Shelter from the Storm: Building a Safe Room for Your Home or Small Business, covers residential safe rooms. In locations where the IBC requires a storm shelter and government funding is provided, both the FEMA guidelines and ICC 500 requirements apply.
Where are storm shelters required?
The IBC requirements for storm shelters apply to the portion of the United States where the shelter design wind speed for tornados is 250 mph, as determined by the American Society of Civil Engineers (ASCE). This area covers all or a portion of 23 states ranging from Minnesota to Louisiana and from Texas to the western end of the state of New York. The 2015, 2018, and 2021 editions of the IBC include requirements for storm shelters in two types of buildings:
Critical emergency operations centers are required by the IBC to have storm shelters. These facilities include 911 call stations, emergency operation centers, and fire, rescue, ambulance, and police stations. Buildings used for these purposes may be constructed as storm shelters or may have a separate structure which meets the criteria of a storm shelter. However, the advantage of constructing the entire building as a storm shelter is that the facility and all of the operations equipment are more likely to survive the storm and to be functional during the emergency response after the wind event is over.
Educational occupancies (Group E) with an occupant load of 50 people or more are also required to have a storm shelter. The IBC exempts Group E day care facilities and Group E occupancies that are accessory to places of religious worship from these requirements. As with critical emergency operations centers, the storm shelter may be a building specifically designated as a shelter, or may be a building that is used for other purposes – such as a gymnasium, but which also meets the shelter-design requirements of ICC 500.
The 2015 edition of the IBC requires storm shelters in educational occupancies to be capable of housing the total occupant load of the Group E occupancy. The 2018 and 2021 editions include more prescriptive language, stating that the capacity must include all of the buildings on the site and must accommodate whichever occupant load is greater: a) the total occupant load of the classrooms, vocational rooms, and offices, or b) the occupant load of any indoor assembly space that is associated with the Group E occupancy.
According to the 2018 and 2021 editions of the IBC, if a new building is being added to an existing Group E site, and the new building is not large enough to accommodate the required storm shelter occupant load for all of the buildings on the site, the new storm shelter must accommodate at least the required capacity for the new building. The code official may reduce the required occupant load of the new shelter based on any existing storm shelters on the site. The storm shelter must be located within the building served by the shelter, or a maximum travel distance of 1,000 feet from one exterior door of each building to the door of the shelter serving that building.

Steelcraft’s Paladin door assembly is certified to meet the requirements of ICC 500 and UL 10C, and these doors are available with vision lights which provide necessary visibility and light transmission. Image courtesy Allegion
Requirements of ICC 500
Doors serving storm shelters are required to comply with several different codes and standards, including requirements related to egress, fire protection, and accessibility in addition to the criteria listed in ICC 500. When required by ICC 500, door assemblies must be tested and approvals listed with a third-party agency; door assemblies must then be labeled as complying with the performance requirements of ICC 500. These tests include multiple pressure loads of at least 302 psf, and multiple impacts of a 15-pound (7-kg) 2×4 propelled at 100 mph (161 km/hr), which impact the door assembly in critical locations.
ICC 500 includes additional mandates for storm-shelter doors. For example, the hardware necessary to latch the door assemblies protecting openings in the shelter envelope must automatically engage when the door is closed (and can’t be disabled), or the latches must be capable of being engaged by a building occupant. The latching mechanisms must be permanently mounted on the assembly, and must not require tools in order to latch the door. Instructional signage for latching the door must be provided if the latching mechanism is to be engaged by a building occupant.
The 2014 edition of ICC 500 includes several important changes from the previous edition published in 2008. This edition of the standard requires a maximum undercut of ¾-inch, with a weather seal at the bottom of the door where doors are exposed to the weather. Other changes address the requirements for anchorage and inspections, and specify that the minimum and maximum door sizes must be tested. The 2008 edition of the standard only required the maximum size to be tested.
The 2020 edition of ICC 500 includes many changes, with several related to accessibility, egress, and fire protection, as well as signage requirements. In addition, a new section in Chapter 5, Section 507 – Latching, requires operable hardware that is part of the impact-protective system (IPS) on the unprotected side of the shelter envelope be locked, disabled, or inactive to avoid unintentional unlatching by debris impact. FEMA has published a helpful document addressing these changes: Highlights of ICC 500-2020.
Egress, Fire Protection, and Accessibility
The required number of egress doors serving a storm shelter is based on the occupant load for the normal occupancy of the space. This is calculated by dividing the area of the shelter by the applicable occupant load factor found in the adopted building code. If the room is only intended for use as a shelter, ICC 500 includes a table to be used for calculating the occupant load. Door swing is also based on the normal occupancy of the space – doors serving an occupant load of 50 people or more must swing in the direction of egress. When only one egress door is required to accommodate the calculated occupant load, an additional emergency escape opening is required, except when the occupant load is less than 16 occupants.
Egress doors serving residential and community storm shelters must have hardware that is operable from the inside without the use of a key or special knowledge or effort. When these doors serve an assembly or educational occupancy with an occupant load of 50 people or more, the latching hardware must be panic hardware meeting all of the applicable requirements. Shelters are also required to have an accessible route that complies with ICC A117.1, Accessible and Usable Buildings and Facilities. This mandates doors meeting the required clear opening size as well as limitations on opening force, closing speed, and threshold height. Hardware must be operable without tight grasping, pinching, or twisting of the wrist.
For fire barriers and horizontal assembles that separate community storm shelters from other building areas, ICC 500 requires partitions with a fire-resistance rating of 2 hours, and 90-minute opening protectives. These fire door assemblies must comply with most of the requirements of NFPA 80, Standard for Fire Doors and Other Opening Protectives, with positive-latching hardware, the appropriate hinges, gasketing, and other listed/labeled components. Vision lights, often specified in these locations for light transmission and visibility, must have glazing that is certified to provide fire protection and to withstand the testing requirements of ICC 500. If fire doors and shutters are located in fire barriers that are only required for compliance with Section 603.1 of ICC 500, they are not required to be self-closing or automatic-closing (more on that in this post).
It can be difficult to sort through the layered requirements of the IBC, ICC 500, NFPA 80, ICC A117.1, the ADA, and the applicable state and local codes, to ensure that door assemblies protecting openings in the shelter envelope meet the necessary criteria. It’s also important to note that states and local jurisdictions may modify the model codes, which can result in a reduction or an expansion of these requirements. In some cases, states have removed the requirements for storm shelters from the adopted codes, and in other jurisdictions, storm shelters may be required by local regulations even if they are not required by the IBC. A door hardware consultant who is familiar with all aspects of these codes and standards can assist with this process and the selection of appropriate doors and hardware.
More information about ICC 500 can be found at FEMA.gov.
Map: ICC 500
You need to login or register to bookmark/favorite this content.









[…] Decoded: Update on Storm Shelter Doors (March 2018) […]
As always, a very thorough and well written article. It is important to note that while the IBC created the requirements outlined above, some states have (unfortunately) exempted facilities within their jurisdiction when they adopt the IBC as their state building code.
Thanks Kurt! That’s a great point. I was just talking to someone today who said that the local schools were adding storm shelters even though they were slightly outside of the zone where the IBC required them. So I guess it can work both ways. I added a clarification to the last paragraph of the article.
– Lori