I am working on a new series of Decoded posts, which will be compiled into a reference library addressing each of the code requirements related to door openings. I would love your feedback on this second example (the first is here)…did I miss anything on the topic of vision lights? Is there something I should change about the format of these posts?
~~~
To help ensure that all building occupants, including people using wheelchairs, can view through vision lights and sidelights in door openings, the accessibility standards address the required light location when a glazing panel that permits viewing is present. This is not currently addressed in the model codes, but is specified by the ADA and A117.1 standards as follows:
2010 ADA Standards for Accessible Design
404.2.11 Vision Lights. Doors, gates, and side lights adjacent to doors or gates, containing one or
more glazing panels that permit viewing through the panels shall have the bottom of at least one
glazed panel located 43 inches (1090 mm) maximum above the finish floor.
EXCEPTION: Vision lights with the lowest part more than 66 inches (1675 mm) from the finish
floor or ground shall not be required to comply with 404.2.11.
~~~
2017 ICC A117.1 Accessible and Usable Buildings and Facilities
404.2.10 Vision lites. Doors, gates and sidelites adjacent to doors or gates containing one or more glazing panels that permit viewing through the panels shall have the bottom of at least one panel on either the door, gate or an adjacent sidelite 43 inches (1090 mm) maximum above the floor.
Exception: Vision lites with the lowest part more than 66 inches (1675 mm) above the floor shall not be required to comply with this section.
Note: In the 2009 edition of this standard, Section 404.2.10 did not specifically reference gates – only doors and sidelites were addressed. The word “gate” was added to this section in the 2017 edition.
~~~
The vision light and sidelight requirements of these standards are aligned, with the only differences being the section numbers and the spelling of the word light/lite. If the door opening has a vision light or sidelight that may be used for viewing, the bottom of at least one light must be no more than 43 inches above the floor. The accessibility standards do not require a vision light, although there may be other codes or standards that do mandate a vision panel. For example, NFPA 101 Life Safety Code requires vision panels in cross-corridor doors in certain occupancy types. In addition, some Board of Education standards require classroom doors to have vision lights or sidelights to allow the room to be monitored from the corridor.
A door opening may have multiple vision lights or sidelights, and only one of those lights is required to be at the 43-inch height. The standards are not specific about where this measurement is taken, but based on the reason for the requirement it would make sense for the height to be measured from the floor to the bottom of the visible glass rather than to the cutout in the door or to the bottom of the glass kit. Light sizes are not addressed by the accessibility standards, although for fire doors there are limitations based on the duration of protection and the type of glazing used.
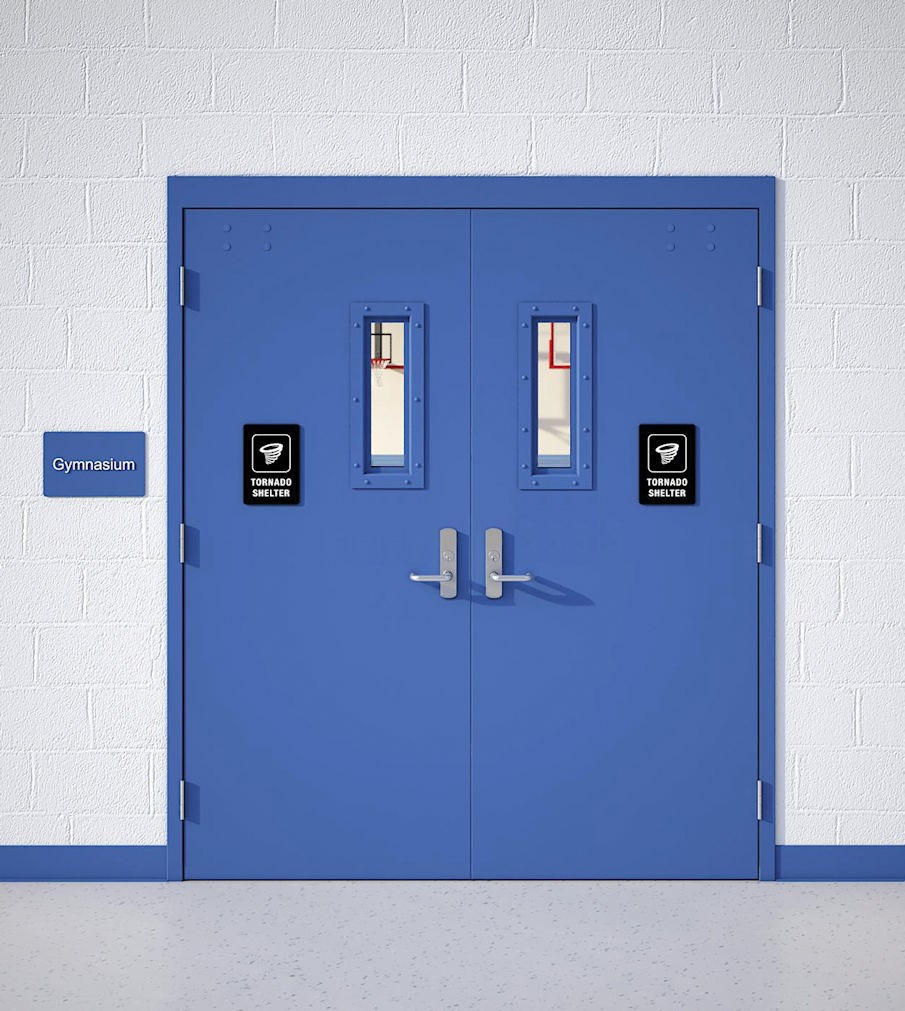
The vision lights in this image do not meet the requirements of the accessibility standards because the bottom of the light is too high.
If the vision light or sidelight has glazing that does not permit viewing, the standards do not limit the location of the light. A panel with glazing that is “frosted” would not typically be considered a light that permits viewing. If a light in a door or transom is located more than 66 inches above the floor, it would not be used for viewing, and it is not required to comply with the 43-inch light location.
The 43-inch measurement is the maximum location above the floor for the bottom of the vision light, but a vision light may be mounted lower and would still comply. If a door is equipped with panic hardware, the light location should be coordinated to avoid a conflict between the panic hardware and the glazing. The location of the hardware preparations in the door must be considered in conjunction with the vision light location, or light/lock conflicts may occur. A light/lock conflict is when the cutouts for the vision lights and the door hardware are too close together. This is especially common for fire door assemblies, but may also result from warranty requirements.
Door Viewers
A common question is related to the mounting location of door viewers, typically found in multifamily residential buildings. The ADA standards and ICC A117.1 include requirements pertaining to the primary entrance doors to certain types of dwelling units. For these units, the main entrance door is required to have a means for visually identifying a visitor without opening the door, and the viewer must allow for a minimum 180-degree range of view. An ADA advisory on this topic states that viewers with prisms can be placed at a standard height and permit a view from several feet away. The Fair Housing Act Design Manual also refers to a “wide angle peep hole” in the dwelling unit entry door but includes no prescriptive requirements.
The mounting location of viewers is not specifically stated in the accessibility standards, however, some local codes do include required mounting heights. For example, in Massachusetts, entrance doors to dwelling units are required to have a viewer (or sidelight or vision light) mounted 60 inches above the floor for some types of units, with an additional viewer/light at 42 inches above the floor for others types of units. Often dwelling units will have two viewers at two different locations to accommodate all building occupants.
For more information about the required locations of vision lights and viewers, refer to the applicable codes and accessibility standards, or contact the Authority Having Jurisdiction (AHJ) for assistance.
Resources:
- Download the ADA Standards for Accessible Design by visiting ADA.gov.
- For more information from the U.S. Access Board, visit the Guide to the ADA Accessibility Standards.
- ICC A117.1 may be purchased from the International Code Council, or may be viewed by visiting the ICC’s digital codes site.
You need to login or register to bookmark/favorite this content.

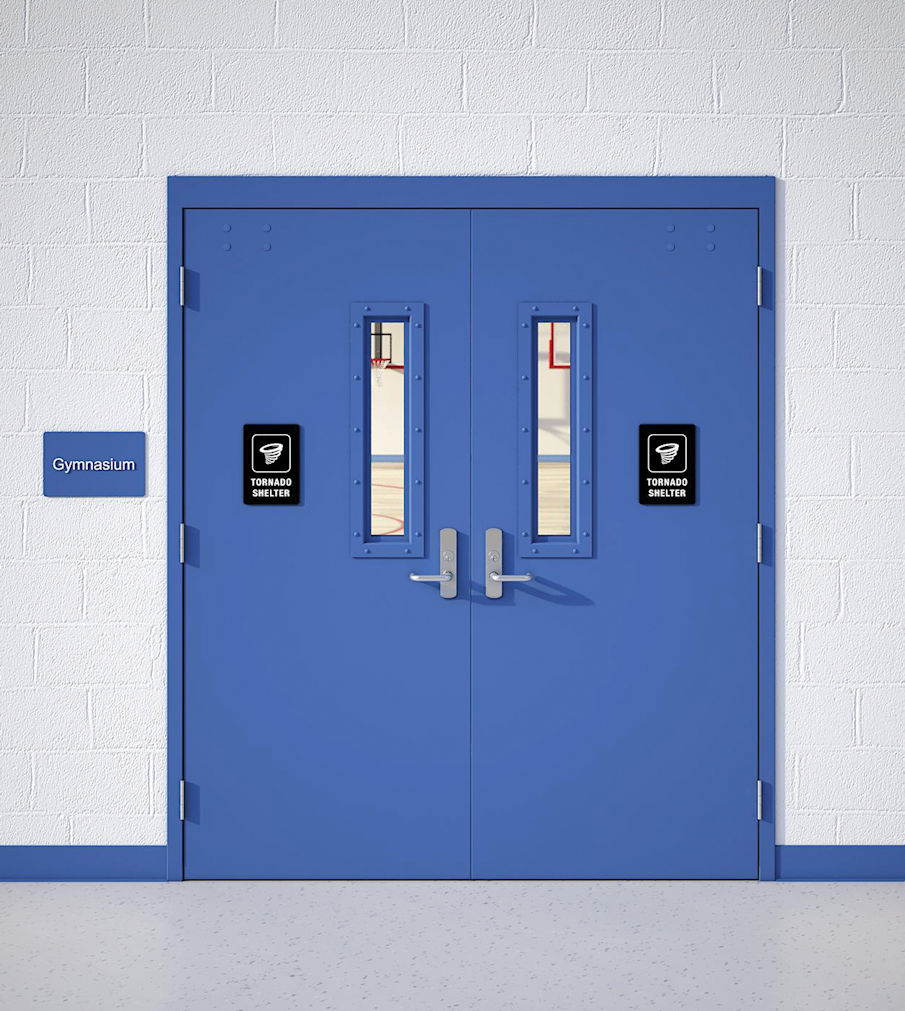
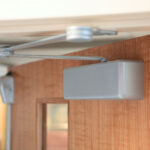
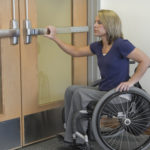

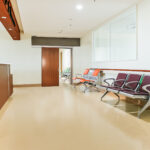



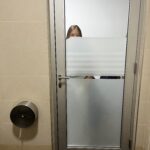
Hi Lori,
You are correct that door viewer mounting height is not specifically stated in the Access Standards. However, ICC A117.1 Commentary for Section 103 Human Factor Provisions has a diagram of a wheelchair rider with eye level at 43 inches to 51 inches, which could serve as a good reference. The anthropometrics in this diagram were used to develop the requirements in ICC A117.1.
Thanks,
Erick Le
Thanks Erick! That’s great insight! I’ll edit the article to include that.
– Lori
Hi Lori,
Great article (as usual). The fact that you go into great detail is tremendous. So helpful for those who may not be familiar.
Thanks Andy! That’s the idea with this new resource/library. Someone who doesn’t know about doors or hardware or codes should be able to understand it. Any feedback is welcome!
– Lori
Lori,
That is a great article to deep dive into the reason behind the code requirements.
Thank you for your wonderful work in the technicalities of door hardware!
Lori,
Thanks for the article, I see mention that when you have a light/lock conflict that the light location should be coordinated which makes sense however my question is if you raise this are you now in violation of the code? I know is some cases you can use shims but the type of lite kit, thickness and amount of shims used can cause issues with hardware trim, tailpieces etc. This situation is very common to run into with standard mounting heights of hardware and light location at 43″ AFF, what is the best practice in this scenario?
Hi Chris –
Using a glass bead kit for panic hardware or fire exit hardware that spans the vision light would not be a problem if it’s acceptable per the manufacturers’ listings. But sometimes when the cutouts are too close to each other, it becomes a problem with the listings or warranty requirements. It’s not specifically addressed in the codes and standards so it will depend on the manufacturer and in some cases, the core type of the door.
– Lori
I’ve had patchy training in my door career – learning as I go from those around me. I’ve seen LOTS of vision kits (particularly NVL) at a much higher location. Are there instances where you don’t have to adhere to ADA?
Hi Danielle –
These days, most doors in a building are supposed to comply with the accessibility standards (there are some exceptions shown in this post: https://idighardware.com/2017/11/ibc-accessibility-exceptions/). With that said, there are lots of existing doors with vision lights at a higher location, in some cases because the doors pre-date the requirement for vision lights at a certain height. The other issue is that this requirement is not shown in the model codes – only in the accessibility standards. So code officials enforcing the model codes may not be aware of the requirement.
– Lori