I received a question from an architect last week, and this is not the first time it has come up. I’m wondering if any of you have run into this situation, or if you have any thoughts on the intent of the model codes.
Stairwells typically have one door per floor, and for reentry purposes these doors (if locked) are required by the I-Codes to be able to be unlocked remotely. If you’re not familiar with the stairwell reentry requirements, there is more information in this recent Decoded article.
In some buildings, a stairwell may have more than one door serving a floor. In that case, are all of the stair doors required to unlock remotely during a fire, or could one door be designated as the reentry door? Refer to the plan below for an example of this application.
WWYD?
You need to login or register to bookmark/favorite this content.

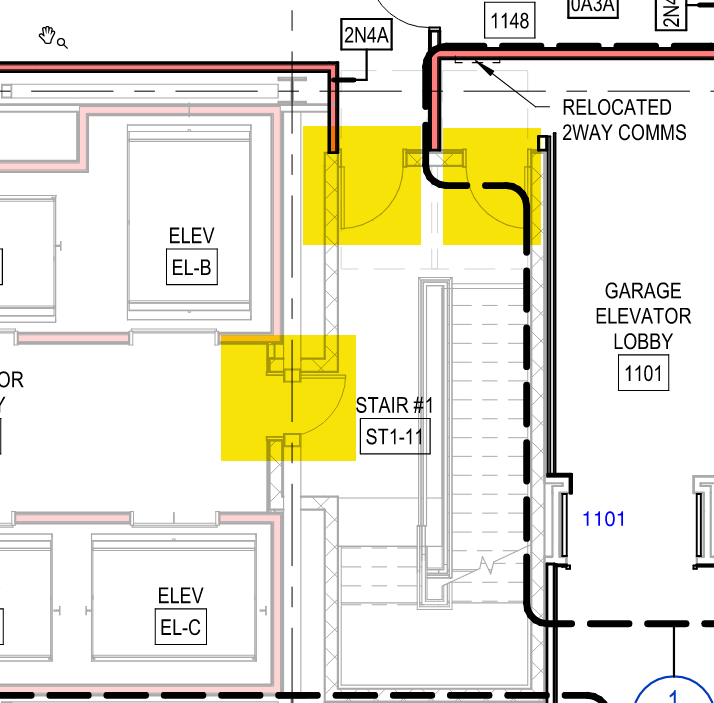
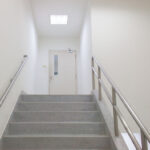
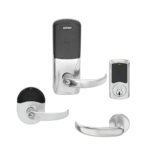

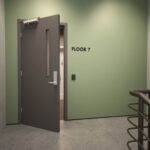
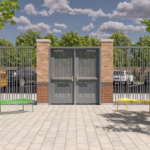


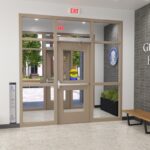
1. My general answer would be yes.
Might be different with different set ups.
As for the plan shown for this thread,,,, seems like only one door needs entry ??? The two doors leading to the elevators kind of throw things off.
Once again firefighters need access for various reasons
Hi Charles –
Firefighter access is a good point – especially if the doors lead to different areas.
– Lori
I believe the intent of the code is to not trap people in a bad location, you can’t pre-determine where that bad location or hazard is going to happen so I believe that it applies to all doors that do not lead to the exterior of the building. With only a snippit of the floor plan I don’t think you can even make a call about the elevator lobby as that might be the path to another stairwell not just an elevator lobby.
I have a building location that has a back door from and office area that is a little different than this scenario and I’m curious how that would play out if we modify the existing hardware should we be complying with reentry?
More than once I’ve seen people walk away from an opening because they were pulling on the inactive leaf of a pair of doors. Put those people under pressure and it’s easy tp imagine them ignoring an adjacent opening. So yes; unlock both doors.