As many of you know, my oldest daughter (and early adopter of mobile credentials) recently graduated from the University of Tennessee in Knoxville. When I attended the UTK Honors and Scholars graduation event, I noticed an interesting application that I’m sharing in today’s Fixed-it Friday post.
Here is an exterior view of the Student Union, showing the curtainwall system spanning multiple floors.
There is a large atrium in this portion of the building, and for most atrium applications, the International Building Code (IBC) requires the installation of a smoke control system.
Many smoke control systems use automatic-opening doors to provide the necessary airflow when the system is initiated. I have worked on many projects where the pedestrian doors were equipped with automatic operators that interfaced with the smoke control system to open the doors upon activation of the system. I could not tell if these entrance doors operated that way, or whether the operators were provided for accessibility and convenience purposes only.
Along the wall pictured in the exterior photo, there are several pairs of doors with no visible hardware. The purpose of these doors is to open automatically (via a “blow-open” system) to provide the make-up air for the smoke control system. I had an inkling about the invisible locks, so I contacted Bill Trimble of the William S. Trimble Company to get more information. I guessed correctly – the doors are equipped with shear locks – a type of electromagnetic lock. As I mentioned in a 2009 post that includes a video of a shear lock in action, I do not typically recommend this type of lock because of the need for very crucial alignment (among other reasons). These doors, which are rarely opened and are likely supervised when they are closed at the end of a smoke evacuation event, would be one of the few applications where I might use shear locks.
These doors are not required exits nor are they provided for egress purposes, so they are not required to comply with the code requirements for doors in a means of egress. The doors are not marked with exit signage, but the university went one step further and added signage stating that these doors are not exits.
I’m guessing from the push button mounted on the mullion that the doors are sometimes opened by university staff and left in the open position to allow easy access to the exterior area, but the actuators are positioned so that they are less likely to be used by an unauthorized person.
What do you think of this application?
You need to login or register to bookmark/favorite this content.




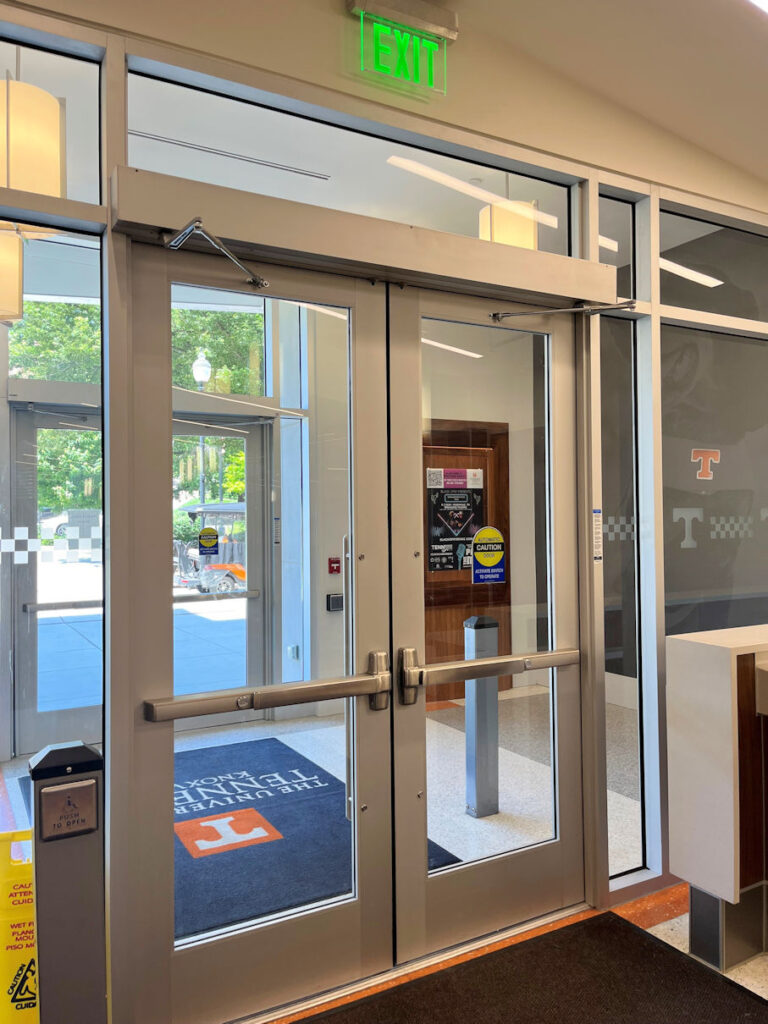
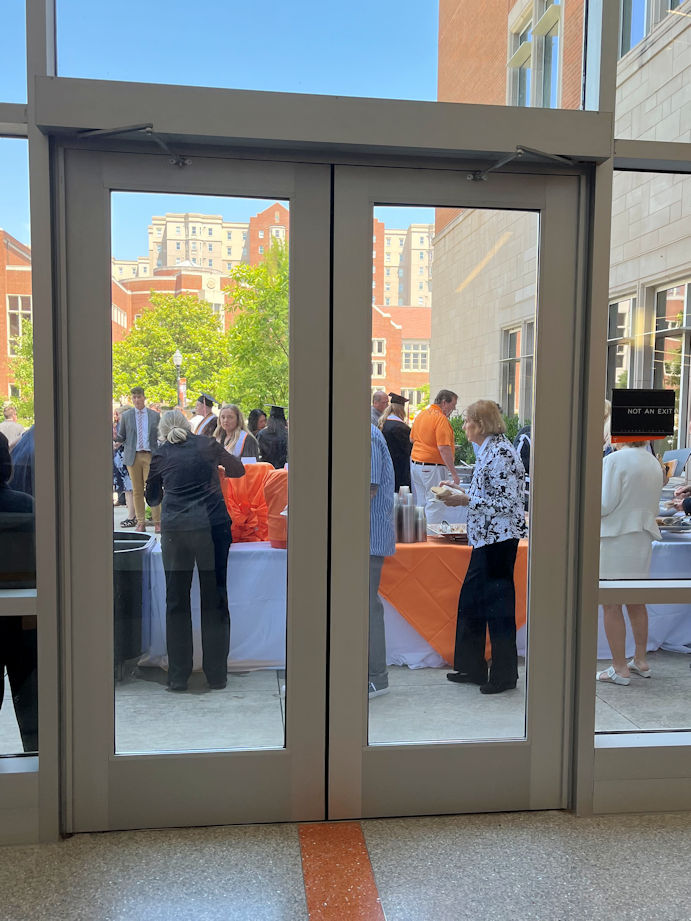
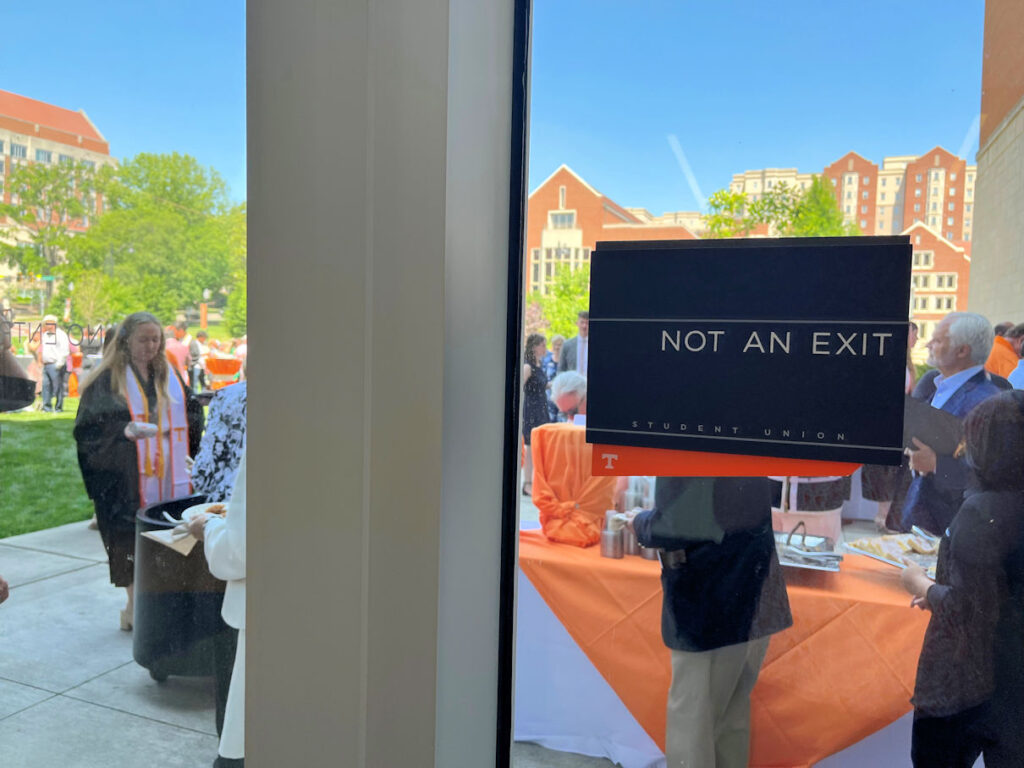
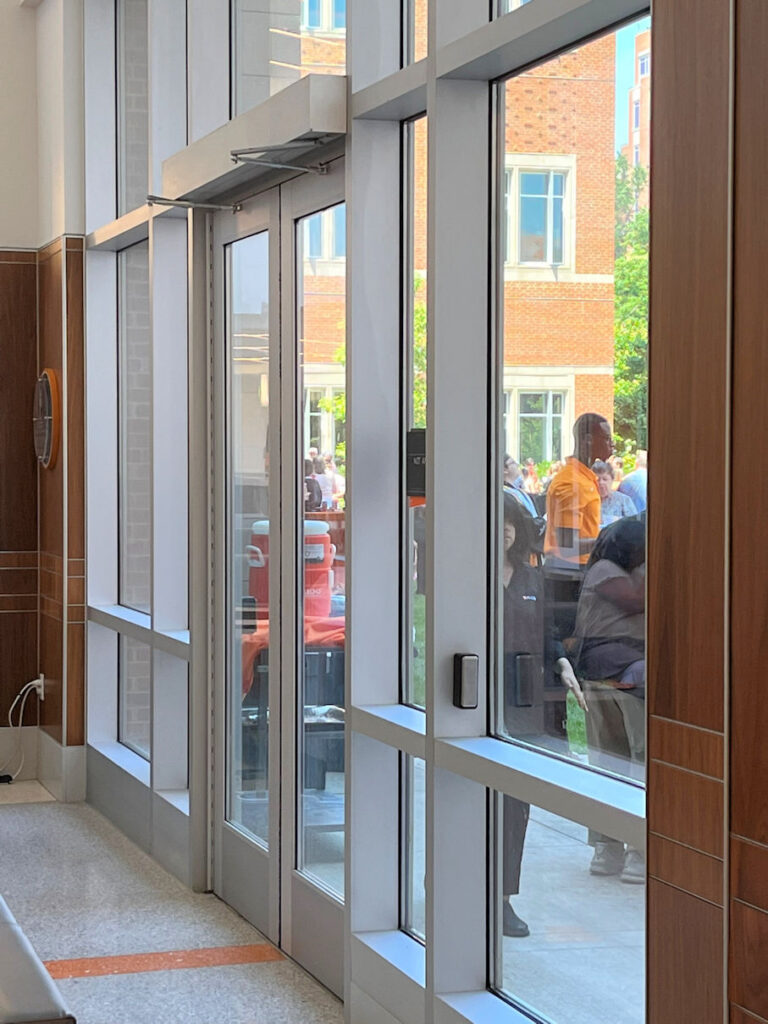
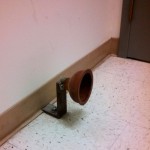
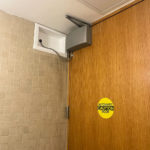
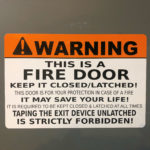
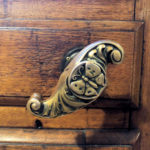




Boy was THAT a quick 4 years!!!! Congrats to your daughter!!
You got that right! 🙂
– Lori
Way back in the late 80s or early 90s our company tackled this on a monumental building project in Harrisburg PA. The architect wanted two of the bottom sidelite openings of the aluminum curtainwall to be operable as smoke ventilation vents. This was part of the curtainwall supplier’s package, and they were at a loss as to how to accomplish this as it was not addressed in the door schedule or the finish hardware spec and so, they came to us to recommend a solution. There was just a small note on the plan sheets indicating the two automatic opening smoke vents and it was missed by the curtainwall supplier. The openings were about the size of the end wall lite openings shown in your last image above. Each opening had a full glass door panel, and we used a full-mortise continuous gear hinge because the door width was greater than the height. The door panel was held closed by a shear type maglock connected to the fire alarm system. To open the door panel, we had Rixson modify the surface-mounted regular-arm application door closer cylinders to function in a reverse operation. When the maglock released, the door panel was pulled open by the reverse action. It was effective and worked perfectly when tested. The smoke was vented through a powerful exhaust system in the roof of the atrium. We were not involved in that part of the system. After a fire event, the maintenance staff manually pushed the door panels closed.
I think that the signage is too small. I also think that in an event that does not set off the fire alarm, and today, that unfortunately happens more then we would like it to happen, people will be confused and try to exit through the doors.
Hi Tom. You raise a good point and the IBC doesn’t give clear guidance on this. IBC 1010.1 has prohibitions against concealing MOE doors, but is silent on creating a non-MOE door that looks like an MOE door. That leaves the design team and the AHJ using their best judgement.
These doors do look more like doors than they look like the curtain wall. Can you think of anything that would help? Floor closer at 90 degrees for opening?
How are the doors latched?
Hi Scott –
They don’t latch – they are just locked with the shear locks.
– Lori