I have spent the last few nights in a very nice hotel, and our group (BHMA) has had several meals in a courtyard just off the main lobby. This morning after breakfast, Mark Kuhn and I were talking about the courtyard’s egress situation, and we decided there were a few things that could be learned from a study of this space. First, here is a view of the courtyard from above:
It looks like this courtyard was once an open patio outside of the hotel, and the wall with the arches was added, enclosing it. Although many of us were fooled into thinking that there was an adjacent exterior space that could be accessed through the arches, they were actually mirrors:
Here are a couple more shots of the exterior space, which is fully enclosed with the only means of egress passing through the interior of the building:
A single door and two pairs serve the patio:
However, the mortise locks on the egress doors were a deadbolt function – the bolt could be thrown by the key from either side:
If the doors were locked while the patio was occupied, there would be no available means of egress serving this area. So…how can we provide security as well as code-compliant egress?
Prior to the 2021 edition of the International Building Code (IBC), the code did not include prescriptive information about how the doors serving this type of exterior space could be locked; it’s possible that the Authority Having Jurisdiction (AHJ) may have approved a code modification to allow lockable doors. The 2021 edition of the I-Codes does include a change that would allow the doors to be locked if the following criteria are met:
- The maximum calculated occupant load of the patio must not be more than 300 people.
- The lock must be key-operated, and must be readily distinguishable as locked. This is usually interpreted to mean a double-cylinder deadbolt with an indicator. Where panic hardware is required, the double-cylinder deadbolt is allowed by this code section in lieu of panic hardware.
- Each required exit access door serving the patio must be equipped with signage on the interior side, stating: “THIS DOOR TO REMAIN UNLOCKED WHEN THE OUTDOOR AREA IS OCCUPIED.”
- A clear vision panel measuring at least 5 square feet must be provided at each exit access door.
- A weatherproof telephone or two-way communication system must be located adjacent to at least one exit access door on the exterior side (refer to the I-Codes for additional requirements related to this system).
The doors serving this patio space do meet some of the requirements, although there is no telephone/communication system in the courtyard. You can read more about the change to the 2021 I-Codes in this Decoded article.
Mark and I took some measurements of the courtyard and the area was roughly 735 square feet. This calculates out to 105 occupants if the concentrated load factor for assembly spaces is used, but only 49 occupants when the patio is set up the way it is shown in the photos – with tables and chairs. For a calculated occupant load of 50 people or more, the IBC would require doors that swing in the direction of the egress (into the building), that are equipped with panic hardware – or the alternative locks described above.
What do you think about this patio’s egress routes? Would this situation keep you up at night?
You need to login or register to bookmark/favorite this content.

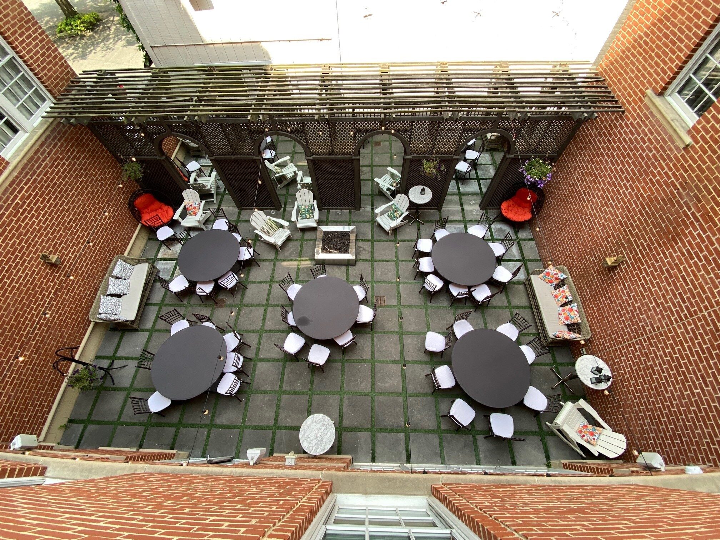
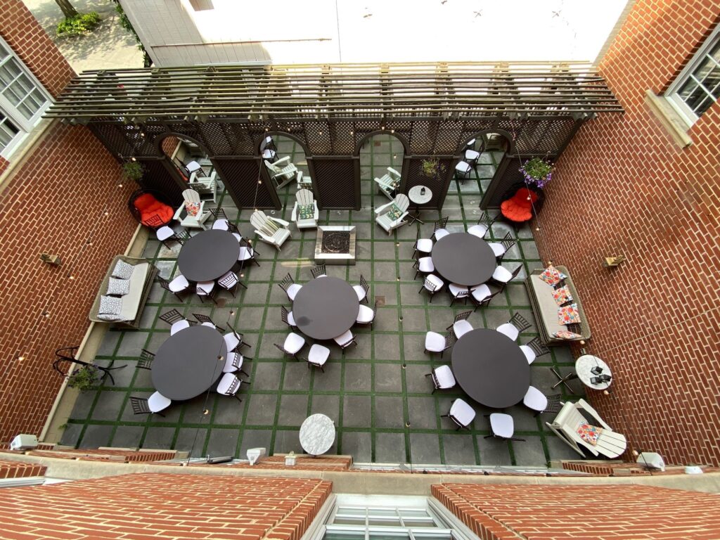
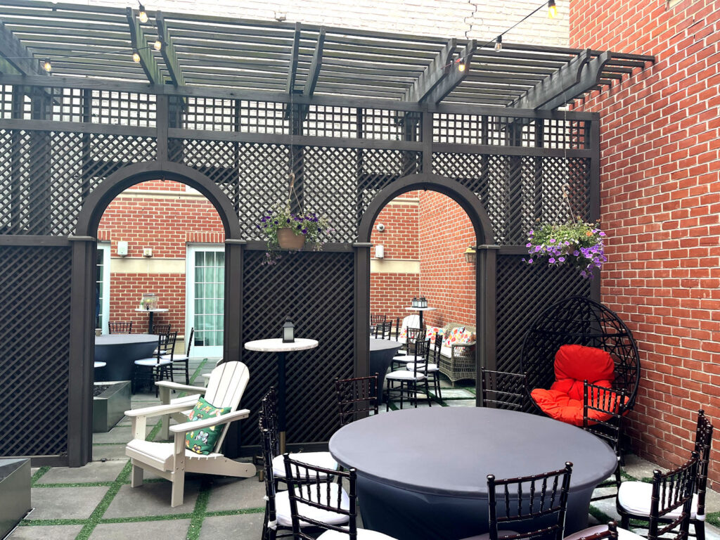
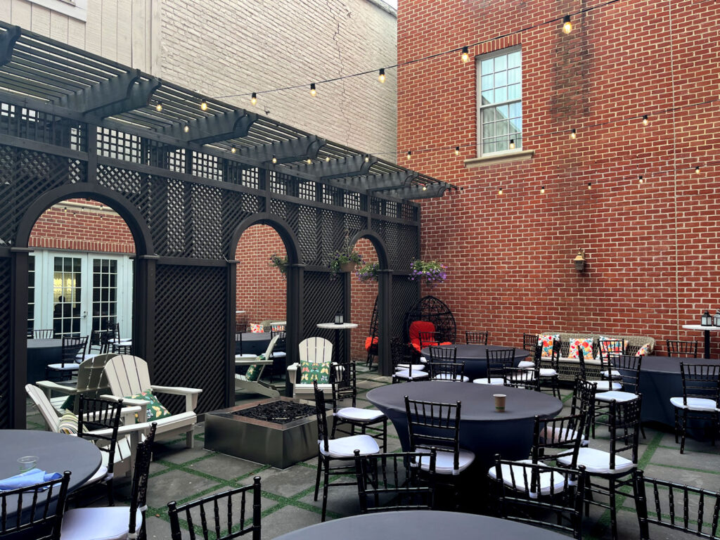
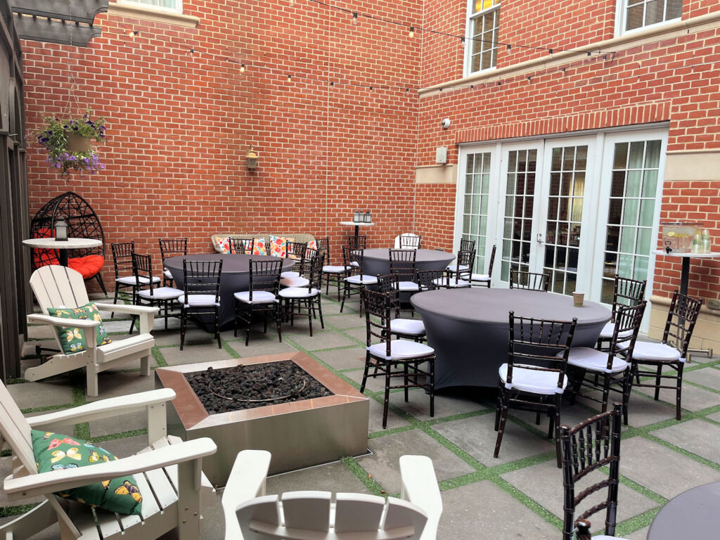
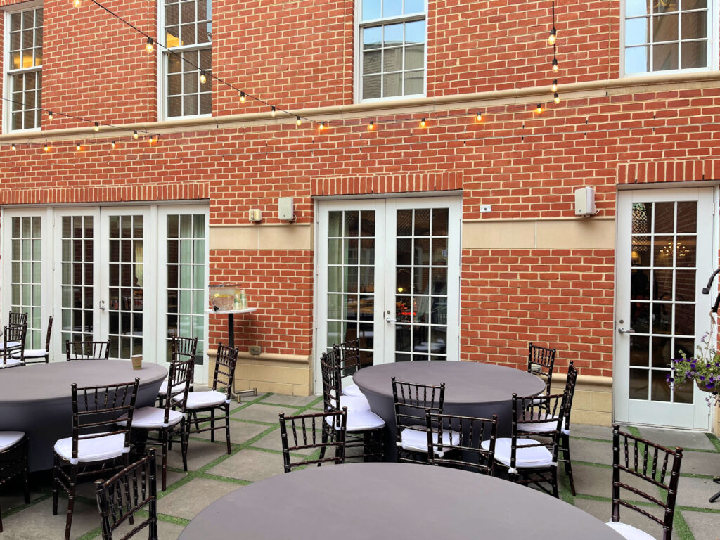
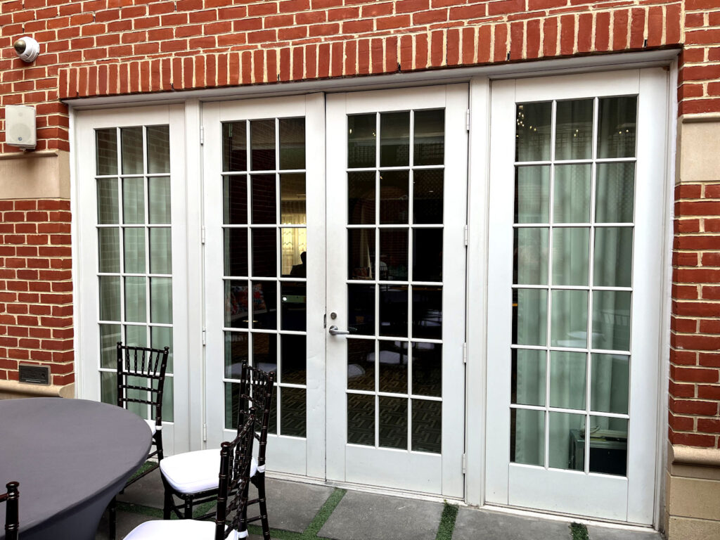
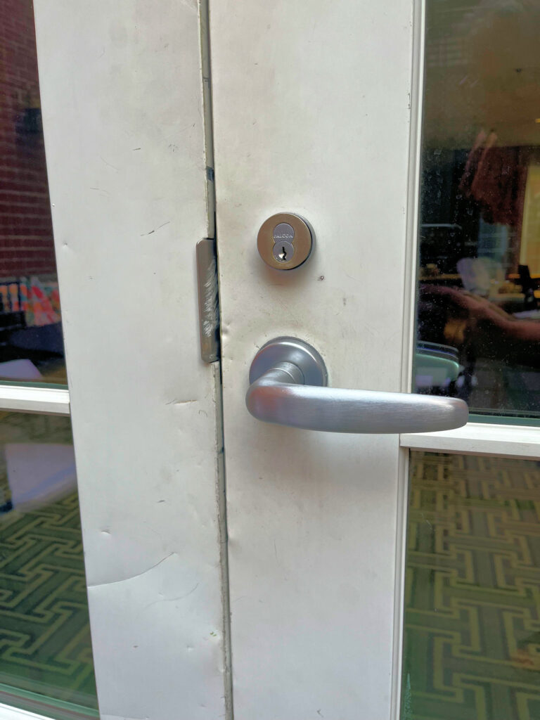
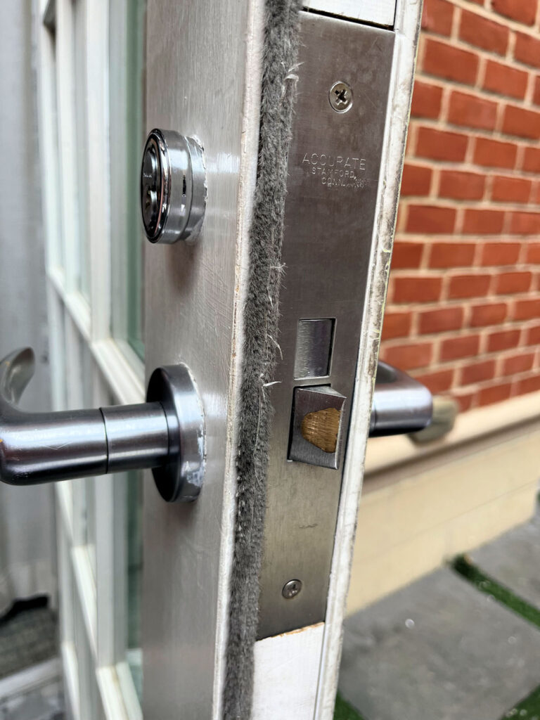
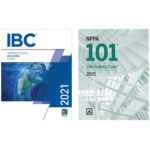
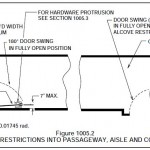
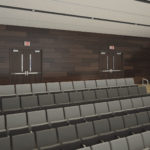

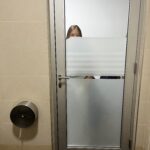


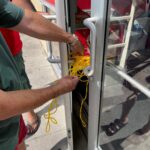
Some thoughts:
1. A very nice hotel is an R- Group Occupancy. The assembly use appears ancillary to the primary use… Hotel.
2. The courtyard area measures “735 square feet” classifying it as part of the R-Group. Ref. IBC section 303 Small Assembly Spaces.
3. The Occupant load factor for the space is 15 NSF (tables and chairs). < 50 occupants so doors may swing as shown – no panic HDWR is required.
6. The doors have deadbolts ea. side so no "un-authorized" personal can enter or exit without a key.
7.The space does not appear to be an "egress court" as no exit(s) are seen or signed.
8. In a residential setting It is normal and customary to lock exterior doors at night to prevent intrusion. So as long as the courtyard is policed to see there are no passed-out patrons sleeping in the chairs before they "close the space" for the night I think every-one should sleep well.
Thanks for sharing your insight, Michael! 🙂
– Lori