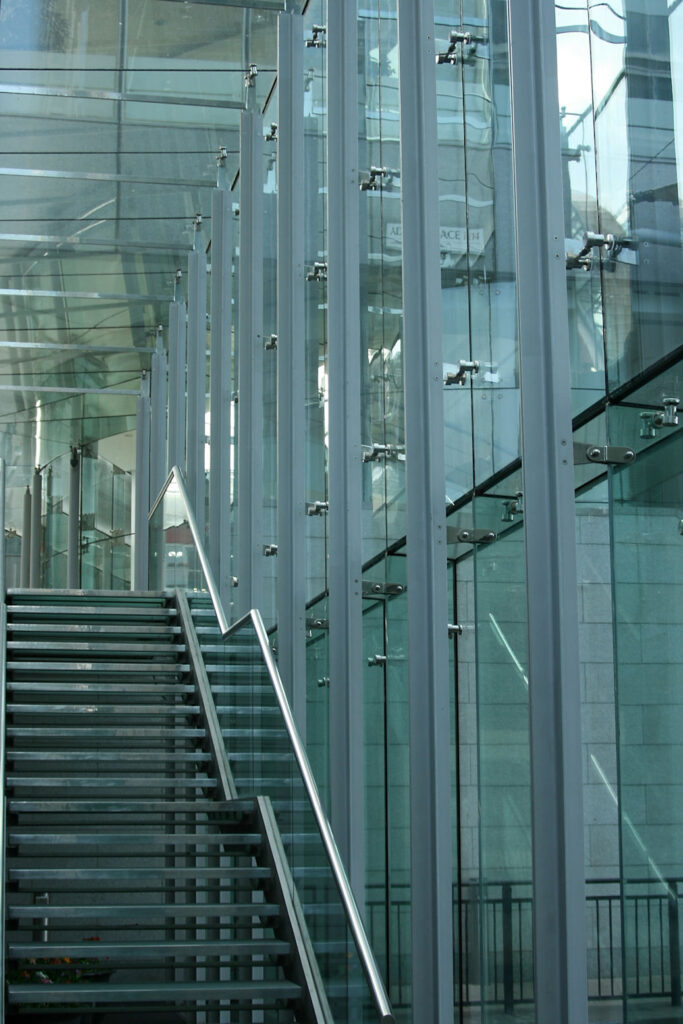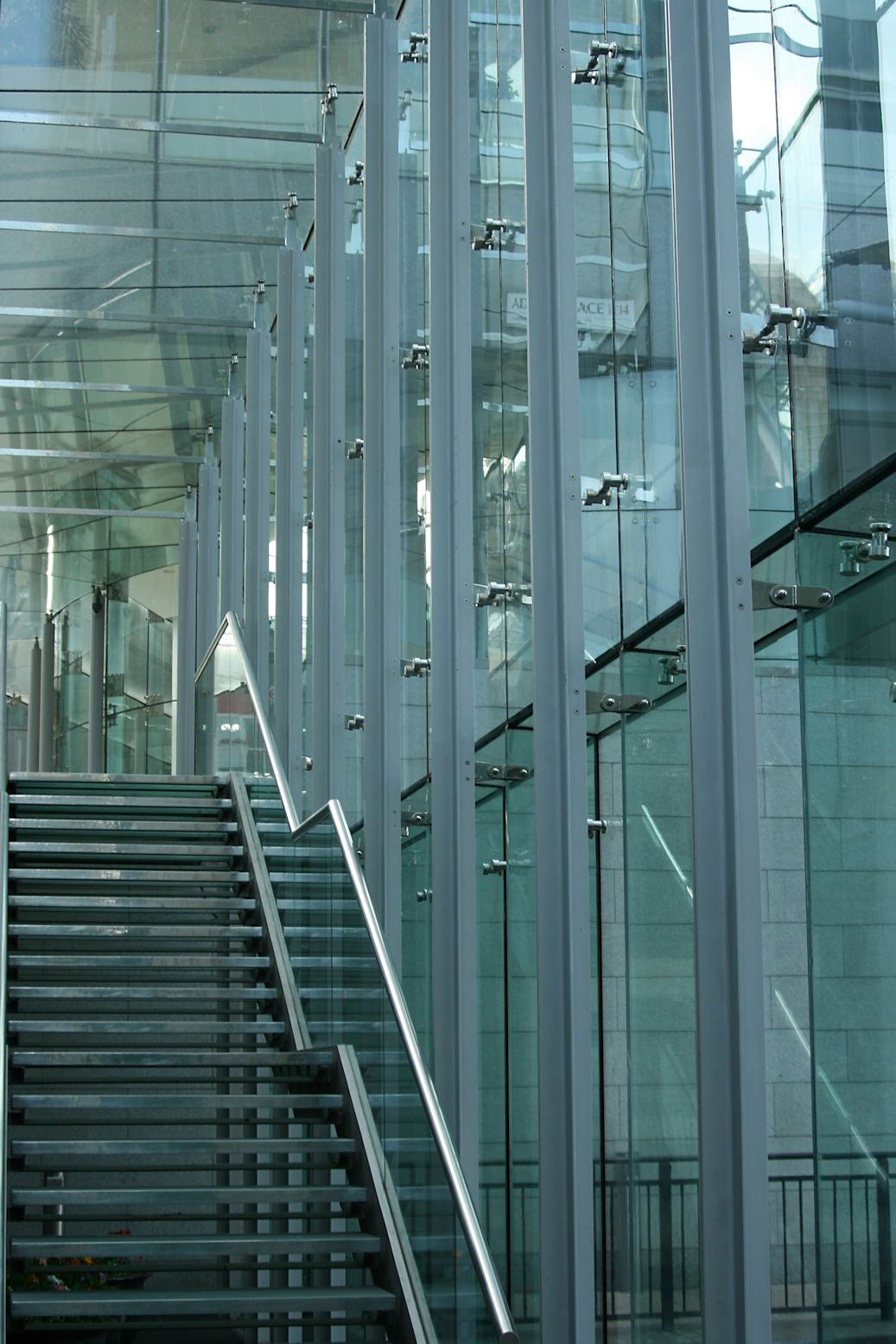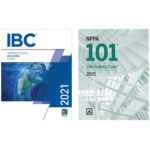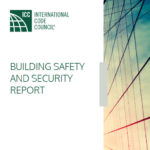 A recent article in the International Code Council’s Building Safety Journal addresses the critical role that the International Building Code (IBC), International Fire Code (IFC), and International Residential Code (IRC) play in how architects design buildings. Here is an excerpt that caught my attention:
A recent article in the International Code Council’s Building Safety Journal addresses the critical role that the International Building Code (IBC), International Fire Code (IFC), and International Residential Code (IRC) play in how architects design buildings. Here is an excerpt that caught my attention:
While changes may be costly, there are solutions that can satisfy both the inspector and the client. For one of Walsh’s commercial projects, he said the original design included a multi-story interior stair that was intended to be open to all levels.
“We believed that this designed solution met all applicable codes based on our interpretations,” said Walsh. “When we reviewed the project with the local building department, they disagreed with our code interpretation and insisted that the stairs be enclosed at every level. The solution we came up with was to incorporate fire-rated glass walls and doors to separate the stair from adjacent spaces.”
Click here to continuing reading the article.
You need to login or register to bookmark/favorite this content.










Leave A Comment