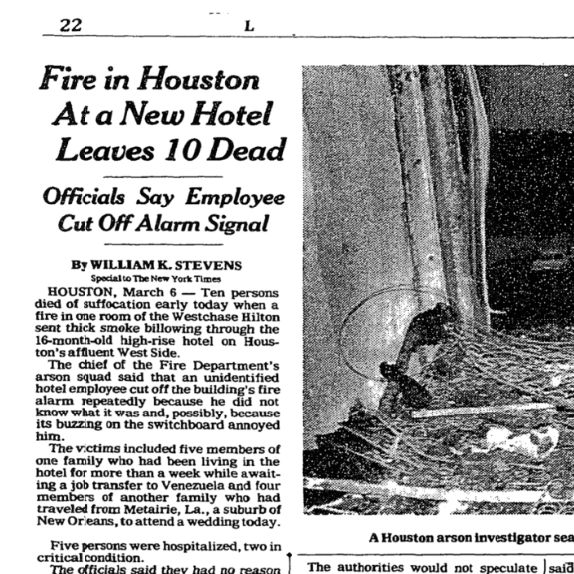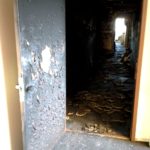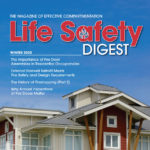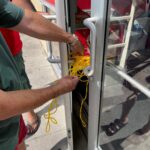 As I have said many times before, we have a responsibility to learn from past fires and other tragedies where door openings played a role. There are a handful of events that have become familiar to the door and hardware industry through training – fires at the Cocoanut Grove Nightclub, Our Lady of the Angels School, Station Nightclub, Triangle Shirtwaist Factory, and Iroquois Theater, for example. In addition to these high-profile historic fires there are countless other incidents that may not have received the same amount of attention, but have lessons to teach, nonetheless.
As I have said many times before, we have a responsibility to learn from past fires and other tragedies where door openings played a role. There are a handful of events that have become familiar to the door and hardware industry through training – fires at the Cocoanut Grove Nightclub, Our Lady of the Angels School, Station Nightclub, Triangle Shirtwaist Factory, and Iroquois Theater, for example. In addition to these high-profile historic fires there are countless other incidents that may not have received the same amount of attention, but have lessons to teach, nonetheless.
In January of 2022, a fire at the Twin Parks North West apartment building in the Bronx resulted in the deaths of 17 people, including 8 children. Reports from investigators indicate that the fire began in an apartment when a portable heater ignited bedding, and smoke was allowed to spread through at least two open fire doors – the door to the apartment of fire origin, and a stairwell door. When I wrote about this fire, I referenced several other residential fires where open fire doors affected the outcome (the Decoded article is here).
This month is the anniversary of another fire in a residential occupancy, where open fire doors had an impact. The fire occurred at the Westchase Hilton Hotel in Houston, Texas in March of 1982, and 12 people were killed. As with most fires, there were other contributing factors – according to a report from the National Fire Protection Association (NFPA), the hotel did not have an automatic fire sprinkler system, and the fire alarm was manually silenced which delayed evacuation. The NFPA report also references an open door:
- The guest room door of the room of origin did not close completely, contributing to the severe heat and smoke exposure to the fourth-floor corridor and other guest rooms. The door, although equipped with self-closing hardware, did not close completely. This condition increased the severity of heat and smoke exposure in the corridor, and greatly reduced the chances of survival on the fire floor. Smoke also spread from the fourth floor to other floors through elevator shafts and the corridor HVAC system. The door installation and maintenance details were not available to the investigators. It appears that the carpet may have interfered with the door swing. A closed door throughout the fire could have reduced or delayed heat and smoke spread to the corridor.
I had not heard about this fire previously, but I read about it on the Facebook page: Building Construction for the Fire Service. With permission from Rick DeGroot, I have posted the complete article here.
It appears that the guest room doors and stairwell doors were equivalent to what would be required by today’s codes. They are described in the article:
Guest room corridor doors were 1 ¾-inch solid-core doors with a plastic laminate surface on steel frames. Doors were provided with two spring-hinge closers located at the top and bottom of the door. The latching mechanism provided positive latching of the door. In addition, the doors were equipped with dead-bolt locks. A ¼-inch by ½-inch sponge neoprene seal was provided on the door jambs to limit air infiltration.
Exits for the guest room floors were provided by enclosed stairways located at the ends of the 182-foot central corridor. The stairways were designed to have a two-hour fire-resistive rating, as were the vertical shafts. The east stairway, closest to the room of fire origin, was a smokeproof tower with a pressurized stairway. The west stairway was not pressurized. Both stairways discharged directly to the exterior of the building. Each doorway to the stairways was provided with one 1 ½-hour, B-labeled door with self-closing device. Exit stairway locations were indicated by illuminated directional exit signs placed at the junction of the corridor and a small foyer. Within this small foyer area were exit stairway and storage room doors, similar in appearance, but lacking additional markings to distinguish the exit.
What struck me about this fire was the similarity to the information that has been released to date about the Bronx fire. According to reports, the 1982 fire began in one guest room, and smoke was able to spread through the open entry door to the corridor and then through a stairwell door that had been propped open with a chair:
The occupant used his key to unlock the door to Room 404 and found the room filled with smoke and observed a fire in the vicinity of the bed closest to the window. He entered the room in an attempt to extinguish the fire with a pillow. His date returned to the first floor via the service elevator to notify the hotel staff of the fire. Unable to control the fire, the occupant located his semiconscious roommate on the floor at the end of the bed closest to the corridor door and pulled him into the corridor. He assisted his roommate to the west stairway and returned to the room to search for his roommate’s date. He did not know that his roommate’s date had left earlier. Unable to locate his roommate’s date in the room, which by this time was heavily charged with smoke and heat, the guest returned to the west stairway to assist his roommate from the building. After the occupant left the room, the guest room door apparently remained in a partially open position. Both occupants escaped safely from the building.
As determined by fire investigators, the probable cause for the fire was an accidental cigarette ignition of an upholstered chair located near the window wall in 404. The fire then spread to the combustible furnishings in the room until reaching full room involvement. Some and heat then entered the fourth-floor corridor through the partially open door, leading to rapid deterioration of conditions in the corridor. Flames directly impinged on the doors of Room 407 and 408, directly across the corridor from Room 404. Flame spread in the corridor was limited to the vicinity of the room of origin however, smoke conditions were evident the entire length of the corridor. Fourth-floor survivors indicated that smoke conditions were so intense that they had to feel their way along the corridor walls to reach an exit.
Once smoke entered the fourth-floor corridor, the primary avenues of smoke spread to the upper floors included elevator shafts and the corridor HVAC system. Sometime before the arrival of the fire department, the door to the fourth-floor west stairway reportedly had been propped open with a chair. This allowed smoke to penetrate the stairway and to migrate vertically to the upper floors and prevented the use of this stairway as a means of escape for some occupants on the upper floors.
While current code requirements for automatic sprinkler systems have had a positive effect with regard to fires in residential buildings, passive fire protection systems – including code-compliant fire doors – continue to play an important role. Current codes require the annual inspection of fire door assemblies, which helps to ensure that they will perform as designed and tested if a fire occurs. Enforcement of the inspection requirements is crucial to the life safety of building occupants, as is education for the general public on the purpose of fire doors.
For more information about fire doors, visit the Fire Door page of iDigHardware.
You need to login or register to bookmark/favorite this content.









What caused the spring hinges not to work correctly? If Compartmentation is the only method to control the fire and spread of smoke, we need make them work.
People that prop open stair doors are just stupid. If needed there should be electrified door holders on the alarm system.
Lives are not a not to be part of a cost -benefit analysis.
There was a mention of carpet or flooring causing the door to stand open.
– Lori
Rising from the Ashes: The linked article below appeared locally in Atlanta recently; it’s Atlanta’s worst hotel fire, supposedly responsible for many current code requirements. After almost being torn down many times through the years, it’s now been totally renovated, and designated a historic hotel. Glad to see some good can come to this building that was the site of so much tragedy so many hears ago.
https://www.axios.com/local/atlanta/2023/03/23/atlantas-ellis-hotel-gains-historic-designation
Thanks for sharing, Robert!
– Lori