This post will be published in the March issue of Locksmith Ledger:
Door openings play an important role in the safety of buildings, and multifamily residential buildings are no exception. Egress doors facilitate evacuation during an emergency as well as under normal operation and must comply with the code requirements that help to ensure life safety. Fire door assemblies help to compartmentalize a building to deter the spread of smoke and flames and protect the means of egress as a safe escape route. The accessibility standards also apply to door openings in apartment buildings and condominiums to facilitate access for all people, regardless of physical abilities.
Many doors have to meet all three sets of requirements, facilitating code-compliant egress, fire protection, and accessibility. There are dozens of applicable code requirements that apply to the doors, frames, and hardware in a multifamily residential building; here are five to consider:
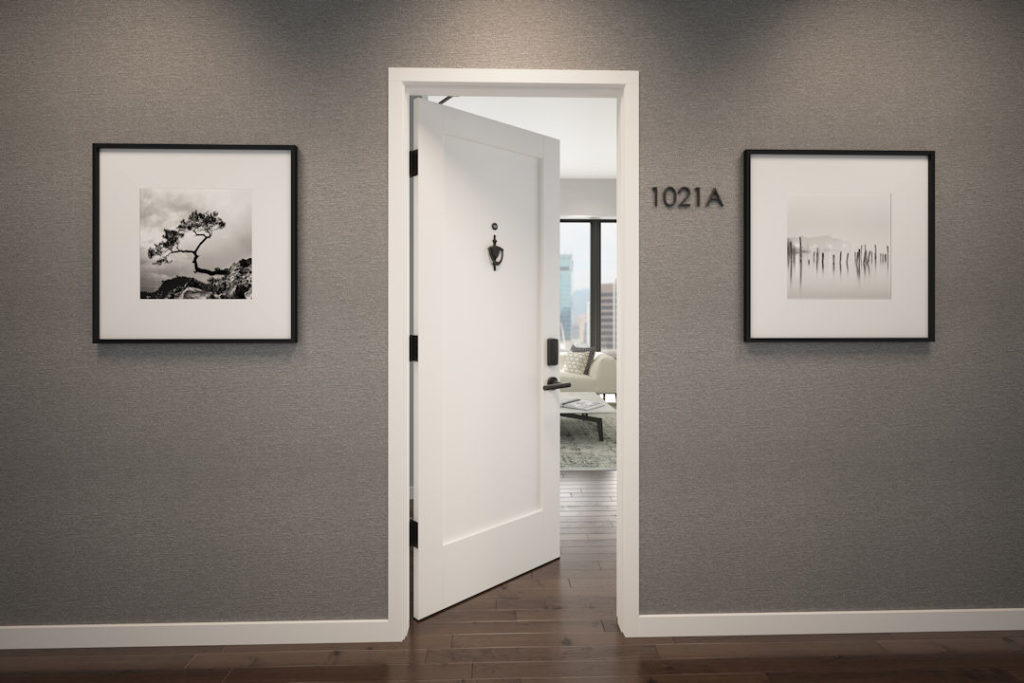 Fire Door Assemblies on Dwelling Unit Entries
Fire Door Assemblies on Dwelling Unit Entries
When a door leads from an interior corridor into a dwelling unit or sleeping unit in a residential occupancy, it is almost always required to be a fire door assembly. Typically, the required duration of protection for these fire door assemblies is 20 minutes, although in some cases the rating may be higher. These doors are a crucial part of the passive fire protection system, helping to contain a fire to the dwelling unit of fire origin and protecting the corridor as a means of egress.
NFPA 80 is the Standard for Fire Door Assemblies and Other Opening Protectives and includes the detailed requirements for fire doors. For example:
- Fire doors must be self-closing, automatic-closing, or power operated, and must be equipped with positive-latching hardware. The intent is for the door to automatically close and latch if a fire occurs.
- Each component installed as part of a fire door assembly (including deadbolts) must be listed for this purpose. The International Building Code (IBC) requires fire door assembly components to be listed to UL 10C – Standard for Positive Pressure Fire Tests of Door Assemblies.
- When an existing fire door requires a job-site preparation or field modification, the NFPA 80 standard limits the work that may be performed in the field. The manufacturers’ listings can also affect what is allowed for alterations in the field.
- NFPA 80 requires annual fire door assembly inspections, with the documentation made available for review by the Authority Having Jurisdiction (AHJ). The standard also requires fire door assemblies to be inspected after installation and after maintenance work.
Releasing Operations for Egress
Egress doors must be equipped with hardware to release the latch, that requires no key, tool, special knowledge, or effort for a building occupant to exit. This releasing hardware must be mounted between 34 inches and 48 inches above the floor, or as required by the adopted codes or standards in the project’s jurisdiction. For example, in California the allowable mounting height range for the releasing hardware is 34 inches to 44 inches above the floor.
For most doors in a means of egress, the door is required to be unlatched with one releasing motion – such as turning a lever or pushing the touchpad of the panic hardware. One exception to this rule applies to entry doors serving dwelling units or sleeping units. For these doors, the model codes permit a second, non-simultaneous releasing motion to operate a night latch, deadbolt, or security chain. The International Building Code (IBC) limits this second releasing motion to doors serving dwelling units with an occupant load of 10 people or less – larger units would require hardware that unlatches the door for egress with one releasing motion. Some state and local codes include more stringent requirements related to dwelling unit entry doors.
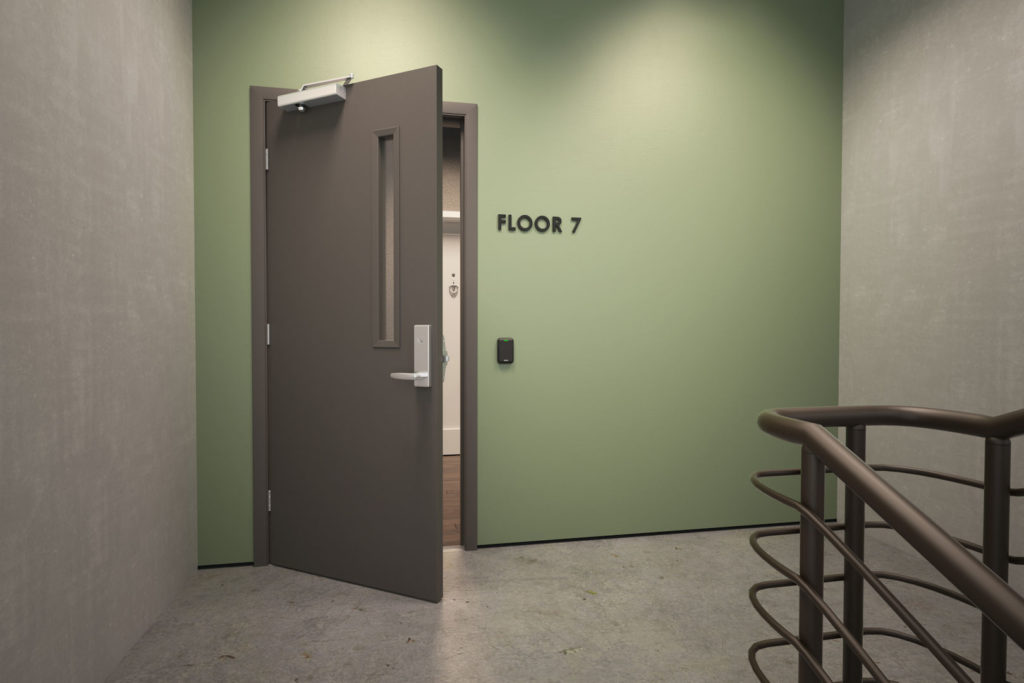 Electrified Hardware for Access Control
Electrified Hardware for Access Control
Electrified access control has become more common in virtually every type of building, including residential occupancies. The model codes include specific sections related to applications such as electromagnetic locks released by a sensor or by a switch in door-mounted hardware, delayed egress locks that might be found in the parking garage of a residential occupancy, or locks used to unlock stairwell doors to allow building occupants to re-enter the building during a fire if the stairwell becomes compromised. These requirements are often classified as “special locking arrangements.”
Many of the electrified hardware applications found in a multifamily residential building are not special locking arrangements – they could be called “normal locking arrangements.” These electrified locks allow free egress at all times, independent of the status of the access control system. The door may have an access control reader to limit ingress to people with valid electronic credentials, but egress is not affected. Electrified hardware that is a normal locking arrangement must meet the requirements of the codes and standards that apply to doors with standard mechanical hardware – this hardware is not addressed by the sections that apply to special locking arrangements.
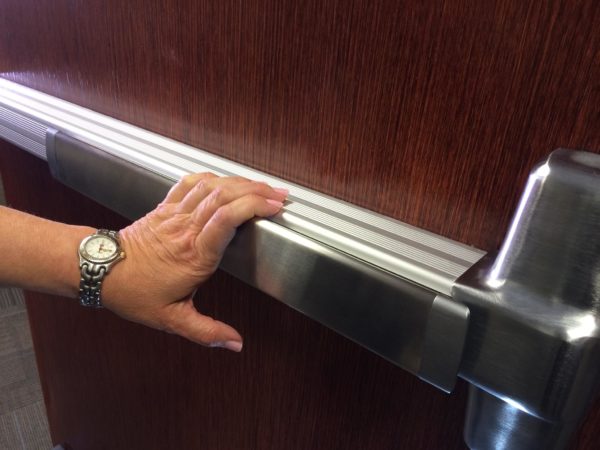 Panic Hardware and Fire Exit Hardware
Panic Hardware and Fire Exit Hardware
A common question is whether a large residential building with dozens or even hundreds of apartments is required to have exterior doors or stairwell doors that are equipped with panic hardware or fire exit hardware. The model codes require panic hardware when egress doors serve spaces with a certain occupancy type and calculated occupant load:
- I-Codes – Panic hardware is required for doors equipped with a lock or latch, serving assembly and educational occupancies with a calculated occupant load of 50 people or more, and for high hazard occupancies regardless of occupant load.
- NFPA Codes – Panic hardware is required for doors equipped with a lock or latch, serving assembly, educational, and day care occupancies with a calculated occupant load of 100 people or more, and for areas of high hazard contents with an occupant load of more than 5 people.
Based on these requirements, a residential occupancy would not require doors to be equipped with panic hardware, regardless of the occupant load. However, panic hardware may be desired for security, durability, and ease of operation, and may be installed even when it is not required by code. In addition, if a residential occupancy includes an area of assembly with an occupant load over the limit stated in the adopted code, the egress doors serving that assembly space would require panic hardware if equipped with a lock or latch.
Fair Housing Act
Most multifamily residential buildings are required to comply with the Fair Housing Act – a federal law first adopted in 1968 and amended in 1988. The law is enforced by the United States Department of Housing and Urban Development (HUD) and requires all covered multifamily dwellings ready for first occupancy after March 13, 1991 to be accessible and usable by people with disabilities. Covered multifamily dwellings include dwelling units in buildings containing four or more units if the building has an elevator, or all ground floor units if the building does not have an elevator.
There are seven basic access requirements of the Fair Housing Act related to doors:
- An accessible building entrance on an accessible route.
- Accessible common and public use areas.
- Usable doors (usable by a person in a wheelchair).
- Accessible route into and through the dwelling unit.
- Light switches, electrical outlets, thermostats and other environmental controls in accessible locations.
- Reinforced walls in bathrooms for later installation of grab bars.
- Usable kitchens and bathrooms.
There are 10 “safe harbors” or sets of guidelines that can be used to design and build multifamily housing that meets the Fair Housing Act requirements – including various editions of the International Building Code (IBC), ICC A117.1 – Accessible and Usable Buildings and Facilities, the Fair Housing Accessibility Guidelines published by HUD, and others. The requirements may vary slightly depending on which set of guidelines is used.
There are many other door-related requirements in the codes and standards, and local codes may include additional mandates. Be sure to check the codes that have been adopted in a project’s jurisdiction, to find the applicable requirements. The AHJ is responsible for decisions related to code implementation and compliance and may be consulted for assistance.
You need to login or register to bookmark/favorite this content.

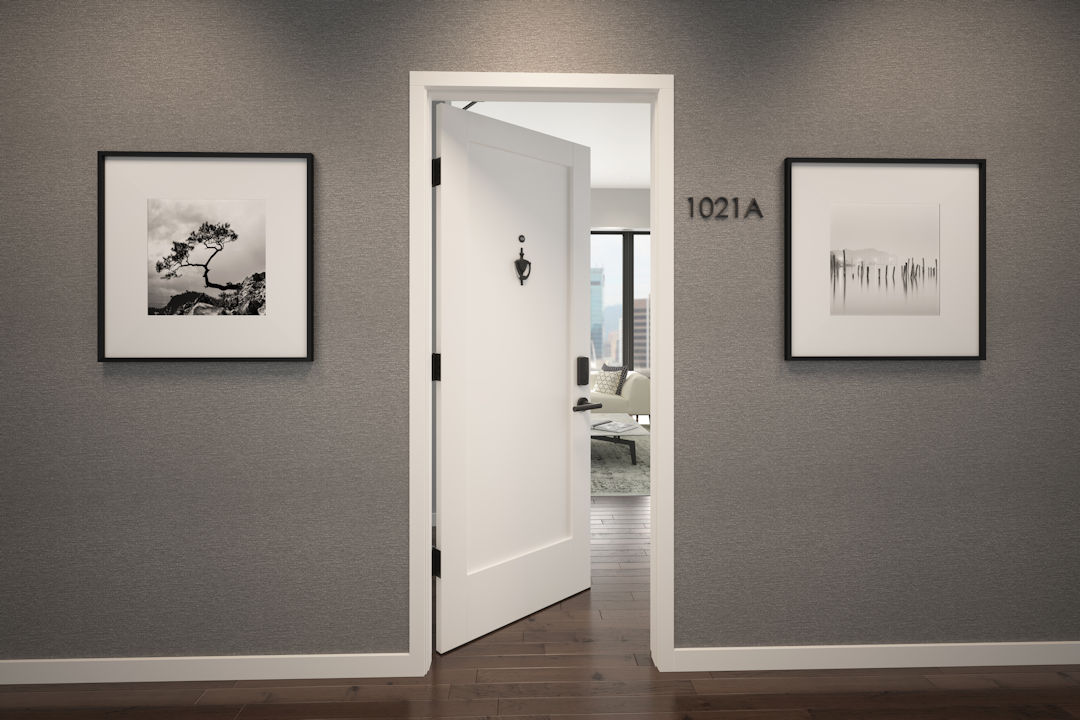
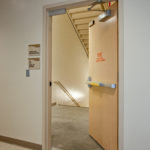
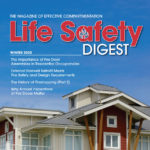

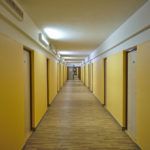



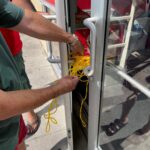
Leave A Comment