The photo below is a great illustration of a problem that has come up before, and I don’t have a good solution. I’m hoping you do.
A fire wall is defined by the International Building Code (IBC) as: A fire-resistance-rated wall having protected openings, which restricts the spread of fire and extends continuously from the foundation to or through the roof, with sufficient structural stability under fire conditions to allow collapse of construction on either side without collapse of the wall.
Fire walls are used to divide a structure into separate buildings, and these walls typically have a fire resistance rating of either 2, 3, or 4 hours. The IBC also references double fire walls, constructed in accordance with NFPA 221 – Standard for High Challenge Fire Walls, Fire Walls, and Fire Barrier Walls. The fire door assemblies in fire walls are normally rated for 90 minutes or 3 hours.
The photo below was taken where two sections of an elementary school connect – an existing section and one built at a later date. I don’t know for sure whether these pairs of doors are in fire walls, but the photo shows the application that I have often seen where fire walls separate two buildings. Assuming that the path of egress is away from the camera toward the exterior door visible beyond these openings, the first pair of doors is swinging in the wrong direction. In most use groups (including schools), inswinging doors are permitted when serving an occupant load of less than 50 people, but it’s highly unlikely that these doors are serving an area with an occupant load of less than 50.
The other issue with a set of two openings like this (aside from the removable mullion, which I would not recommend here), is the distance between the doors in a series. With the doors swinging away from each other, there is supposed to be at least 4 feet of space between them. If both pairs of doors were outswinging, the vestibule would have to be at least as deep as the width of the door swinging into the vestibule + 4 feet. If the doors in the photo are 4 feet wide, the vestibule would have to be approximately 8 feet deep.
What solutions have you seen for double pairs of fire doors like this? WWYD?
Thank you to Bradley Black of Allegion for sending the photo!
You need to login or register to bookmark/favorite this content.

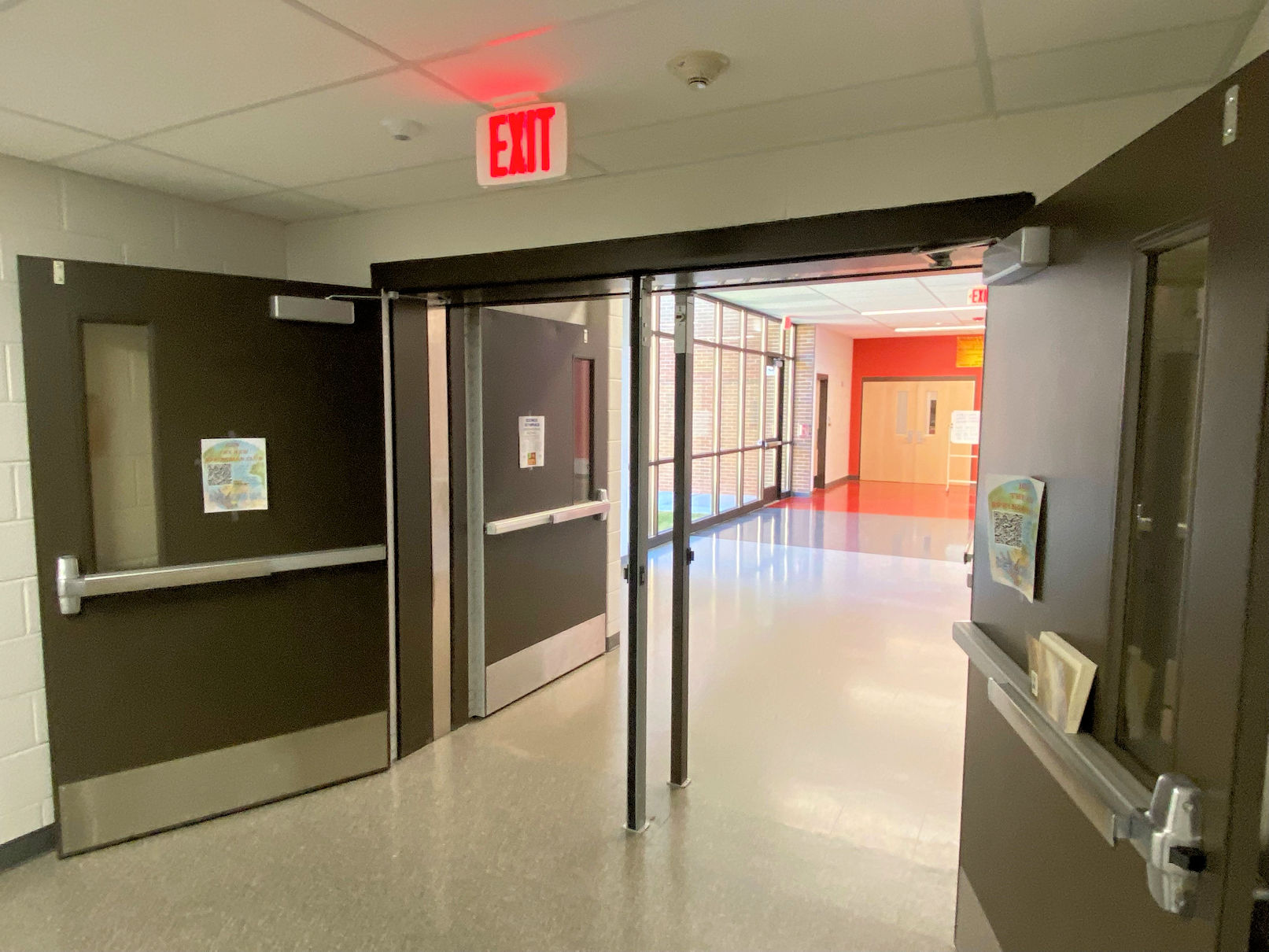
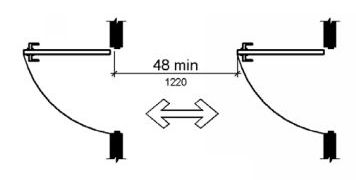
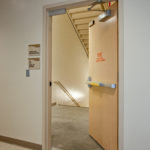
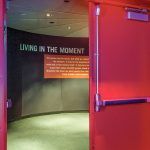
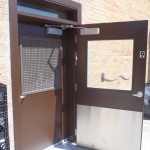
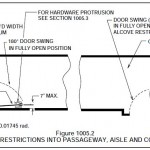
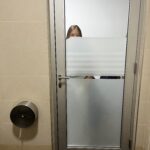


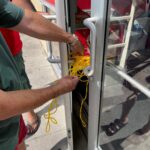
Yep
How a project gets planned, reviewed, reviewed, reviewed, built, inspected, inspected, inspected,…????
In this example, remove one door each side. Than you have double swing with travel swing each way. Keep the door holders, keeps all doors open most of the time.
Or, if possible, due to required travel only one way,,, remove two doors on one side.
A single pair of double egress doors should have been provided to allow egress in both directions and avoid code issues with doors swinging in the wrong direction. If a fire wall with a 4-hour fire resistance rating was required, however, then two sets of ‘A’ label double egress doors could have been provided.
As noted, the distance between these doors (in a series) must meet ADA requirements.
I love when we agree! 🙂
Why do I see this condition so often?
– Lori
If this is an NFPA 221 double fire wall, then the opening in each wall needs to be protected with a fire door per 6.10.3. In that case, to meet doors in series requirements, you’d need to create at least one rated vestibule adjacent to the wall, so there’d be enough space between each set of doors. And as mentioned, depending on exit location, double egress doors may be needed.
You have to put in S-doors, one leaf opens one direction, and the other leaf the opposite. The condition in the photo prohibits egress towards the marked exit.
The first thing I thought of when looking at this is that a Won-Door would be a great solution for this space. Both sets of doors would need to be eliminated and the Won-Door installed.
In a school, Won-Doors are not ideal. Most schools are designed to lock down part of a building even under normal use. Example, not having a path a 5th grader can take to access a different grade wing, the gym wing or if you have special needs and life skills. During offer school and program events, you want solid doors, not a Won-Door closing off the traditional pull side of the door. In a middle school, a Won-Door on a main corridor would be toast in a year. The one I put in media expansion which only closes when the alarms go off, and is not used for any type of egress works well, but i would not place one used by kids in a corridor or path of egress.
If I understand how the door is being proposed to be used, the door would still only be closed in the lock down condition so I feel like a Won-Door would still work well for this application.
When we add to a school, we use the new wall as a structurally independent wall and run the new roof or floor structure parallel to the fire wall, like you would for a single wall in new construction, and the fire door is placed in the new wall.
In new construction with double walls, we have a poured door opening around 18″ thick between the two walls and build the walls adjacent and over the head and jambs. The door openings are structurally self supporting, so if one side fails, the doors and structure stay intact…in theory.
Thanks Laura!
So how do we get the doors swinging in the right direction, with enough space between them? This seems to get overlooked a lot.
– Lori
The current condition is not meet egress in the first place when the doors are closed. Whatever side you are on, you have to pull the first door to then push the second door. Pull doors are not legal in a corridor path of egress.
I avoid a vestibule condition whenever possible inside a school. I will either, 1). built with the IBC 706 fire wall in just the new addition wall and have no bearing roof structure on the new wall – existing wall is not required to be a rated fire wall, nor require a protected door opening under section 6 for any rated structural barrier. The new door in the new wall can be single or dual, depending on egress load; or 2.) pull the new 2 hour rated fire wall 10 off the existing face and have a single structural fire wall The advantage to moving the wall in the over all plan is you avoid not only vestible conditions, but any high low and/ or pitch roofs.
The noted section for not requiring a rated opening in a rated building element I mentioned is IBC 602.1 (2018 Ed) Unless you have another reason for rating the existing exterior wall beyond construction type in table 602.the original opening can become a cased opening if the new fire wall has no building elements bearing on it and add a rated expansion joint cover.
While there are clearly better ways, does anyone know if there are two separate alarms systems that release the magnetic holders to the sets of doors. Functionally an alarm in one building would only release its’ doors allowing egress from the side in alarm? Of course smoke in the immediate area would trip both, so…