This post was published in Door Security + Safety

In office buildings, retail occupancies, public facilities, and other locations where security is a priority, turnstiles are becoming a more common component of the access control systems designed to limit ingress, and sometimes egress. Although the model codes do allow turnstiles if certain criteria are met, egress and accessibility requirements must be addressed in order to ensure adequate life safety and access for all building occupants.
In the International Building Code (IBC), requirements for turnstiles are found in the same section of Chapter 10 that addresses doors and gates that are part of the path of travel from any occupied space. As with doors and gates, turnstiles are required to be code-compliant if they are required for egress or if they are provided for egress purposes. This means that even if the quantity of doors, gates, or turnstiles provided is greater than what is mandated by the code, they must comply with the requirements of this section if they are intended to be used for egress.
The term “turnstile” is not defined in the IBC; in this case, the code states that the ordinarily accepted meaning is to be used. The definition from Merriam-Webster’s Collegiate® Dictionary, Eleventh Edition is: a post with arms pivoted on the top set in a passageway so that persons can pass through only on foot one by one. The IBC addresses three different types of turnstiles that may serve as components of a means of egress:
- The traditional three-arm, rotating, waist-high turnstiles described in the dictionary definition are commonly found at entrances to sports venues and subway stations. Requirements for this type of turnstile have been included in all editions of the IBC.
- Security access turnstiles are now addressed in the IBC, beginning with the 2018 edition. These turnstiles are more like sliding or swinging gates rather than rotating arms, and they are typically found at building entrances and elevator lobbies.
- The third type of turnstile referenced in the IBC is a high turnstile, defined as any turnstile higher than 39 inches. These turnstiles must meet the code requirements for revolving doors, or for security access turnstiles.
Traditional Turnstiles
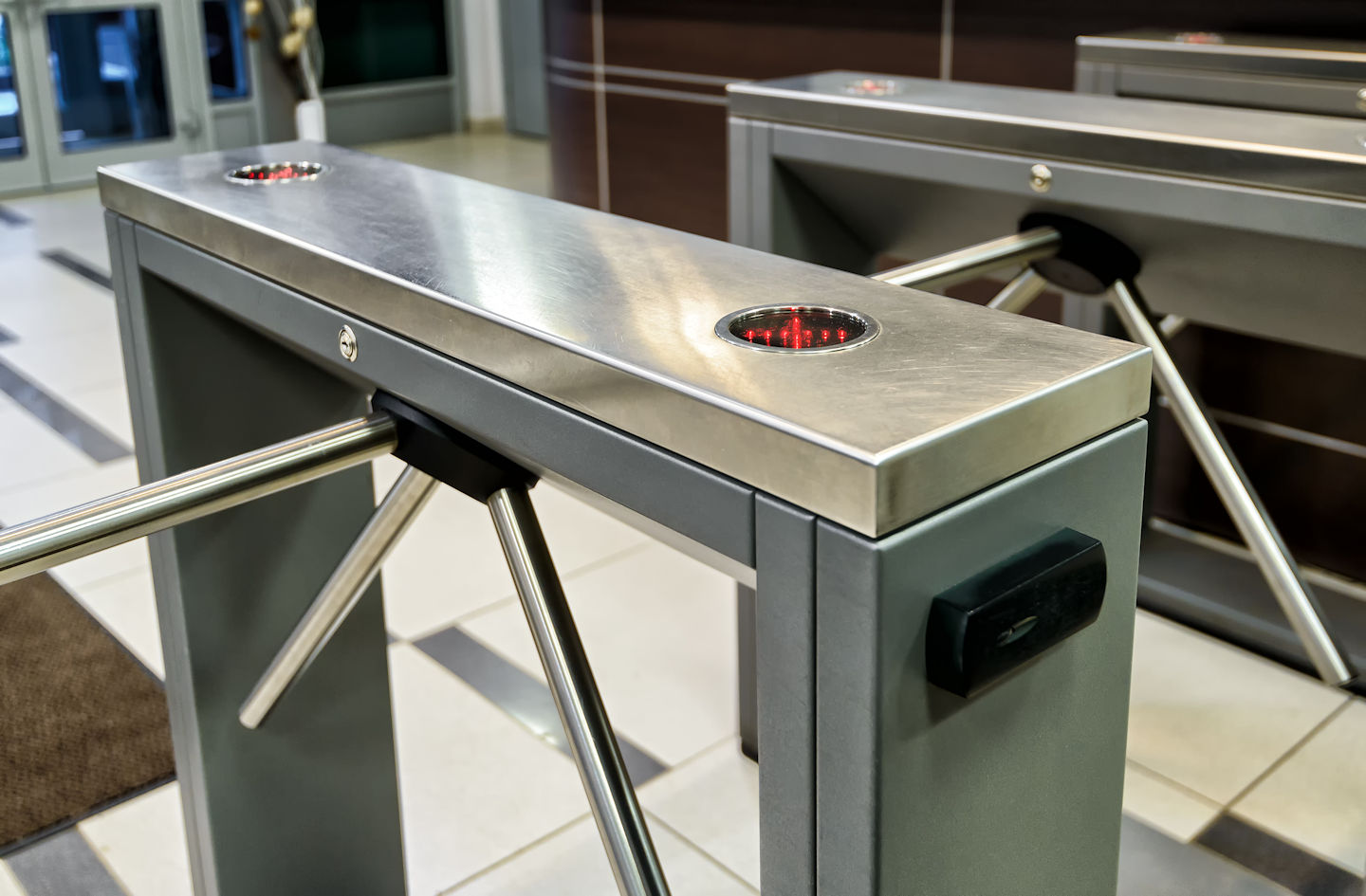 When a traditional turnstile (like the 3-arm rotating type) or similar device restricts travel to one direction, it must not obstruct the means of egress except as specifically permitted by the code. When calculating egress capacity, each turnstile may accommodate up to 50 building occupants if all of the criteria listed in the code are met. However, not more than 50 percent of the required egress capacity may pass through turnstiles. A traditional turnstile that is part of the means of egress must comply with all of the following requirements:
When a traditional turnstile (like the 3-arm rotating type) or similar device restricts travel to one direction, it must not obstruct the means of egress except as specifically permitted by the code. When calculating egress capacity, each turnstile may accommodate up to 50 building occupants if all of the criteria listed in the code are met. However, not more than 50 percent of the required egress capacity may pass through turnstiles. A traditional turnstile that is part of the means of egress must comply with all of the following requirements:
- When primary power is lost, or when manually released by an employee, the turnstile must turn freely to allow egress.
- The maximum height of each turnstile is 39 inches. If a turnstile is more than 39 inches high, it must meet the requirements for revolving doors or for security access turnstiles (see below).
- When a turnstile is not part of an accessible route, the required minimum clear width is as follows:
- From the floor to 39 inches above the floor, the clear width provided by each turnstile must be at least 16 ½ inches.
- Above 39 inches AFF (above finished floor), the clear width provided by each turnstile must be at least 22 inches.
- When a turnstile is part of an accessible route, the required minimum clear width is as follows:
- From the floor to 34 inches above the floor, the clear width must be at least 36 inches.
- Between 34 inches AFF and 80 inches AFF, the clear width must be at least 32 inches.
- In addition, turnstiles on an accessible route must consist of a mechanism that is not a revolving device.
- When the calculated occupant load of the area served by one or more turnstiles is greater than 300 occupants, a side-hinged swinging door that is compliant with the IBC must be located within 50 feet of each turnstile that is not portable. (Note: Portable turnstiles are sometimes used in facilities with a large occupant load, such as the entrance to a sports venue where tickets are scanned, and are later moved to permit exiting.) The exception to the requirement for a side-hinged swinging door is when the turnstile meets the requirements for security access turnstiles below.
Security Access Turnstiles
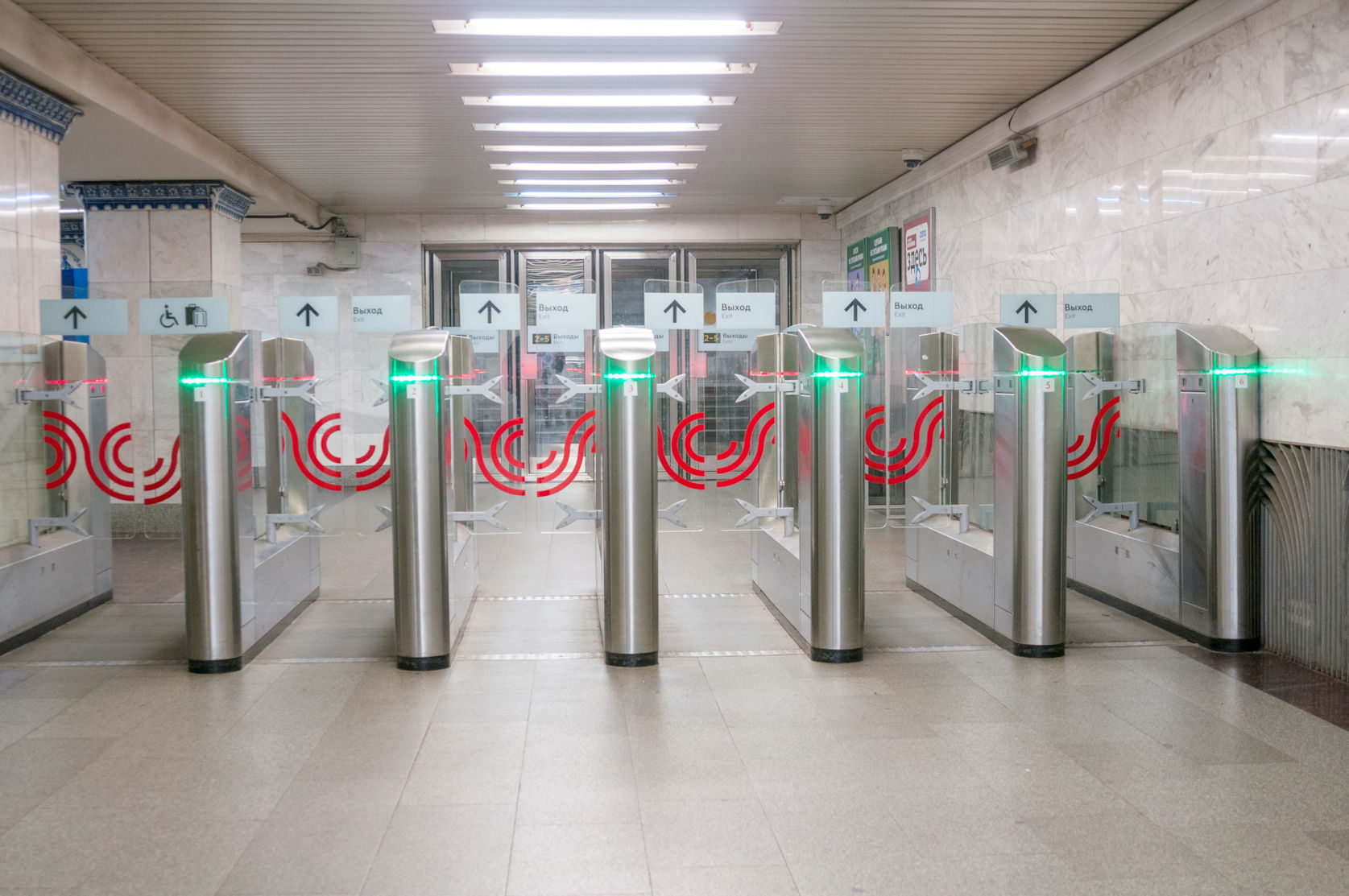 Requirements added to the 2018 edition of the IBC address the more modern type of turnstile designed for access control – typically with swinging or sliding gates instead of the rotating arms. When a security access turnstile inhibits travel in the direct of egress using a physical barrier, it is permitted to be considered as a component of the means of egress if the criteria listed in the code are met:
Requirements added to the 2018 edition of the IBC address the more modern type of turnstile designed for access control – typically with swinging or sliding gates instead of the rotating arms. When a security access turnstile inhibits travel in the direct of egress using a physical barrier, it is permitted to be considered as a component of the means of egress if the criteria listed in the code are met:
- The building must be protected throughout by an approved, supervised automatic sprinkler system.
- The minimum clear width of each security access turnstile line is 22 inches.
- If the clear passage width is less than 32 inches, the maximum egress capacity for the turnstile is 50 occupants.
- If the clear passage width of the turnstile is 32 inches or more, the egress capacity is calculated using the same method that applies to doors and gates.
- Under each of the following conditions, the physical barrier must automatically move to the open position, leaving the turnstile unobstructed in the direction of egress:
- Loss of power to the turnstile or the access control system securing the physical barrier.
- Activation of the building fire alarm system, fire detection system, or sprinkler system (if provided). The barrier must then remain in the open position until the system is manually reset. Note: Operation of a manual fire alarm box is not required to retract the barrier.
- Actuation of a manual release device that is clearly identified and readily accessible, resulting in a direction interruption of power to each physical barrier. The barriers must then remain in the open position for at least 30 seconds. The manual release device must be located on the egress side of each turnstile lane, or in a location approved by the code official, where it can be actuated by an employee. The employee must be assigned to the area at all times while the building is occupied.
Recent editions of NFPA 101 – Life Safety Code include similar requirements related to traditional turnstiles and security access turnstiles. Both types are acceptable if allowed by the occupancy chapters and approved by the Authority Having Jurisdiction (AHJ). Chapters 12 and 13, addressing new and existing assembly occupancies, include limitations on the use of turnstiles. Both chapters state: The provisions of 7.2.1.11.1.1 to permit turnstiles where revolving doors are permitted shall not apply. No turnstiles or other devices that restrict the movement of persons shall be installed in any assembly occupancy in such a manner as to interfere with required means of egress facilities. For projects located in jurisdictions where NFPA 101 has been adopted, refer to the Life Safety Code for detailed requirements.
Accessibility
The two accessibility standards commonly used across the U.S. are the ADA Standards for Accessible Design and ICC A117.1 – Standard for Accessible and Usable Facilities; states and local jurisdictions may have their own accessibility requirements as well. The national standards prohibit the use of revolving doors, revolving gates, and turnstiles as part of an accessible route. By design, these openings do not typically allow easy access for people using wheelchairs, walkers, crutches or other mobility aids.
For this reason, in locations where turnstiles are installed, a door or gate that meets the accessibility standards is also required. These openings must comply with the requirements of the standards including (but not limited to) clear opening width, opening force, closing speed, threshold height, operation of hardware, and limitations on projections into the clear opening. Keep in mind that for portals with a depth of more than 24 inches, the minimum clear opening width is required by the accessibility standards to be 36 inches instead of 32 inches. The design of some turnstiles with adjacent accessible swinging gates may result in this situation.
Note that the IBC does allow turnstiles to be installed on an accessible route depending on the clear opening width and the design of the physical barrier. Where a discrepancy between the adopted codes and standards exists, it should be discussed with the AHJ.
Conclusion
As with all code requirements, it’s important to refer to the adopted codes in the project’s location to verify the detailed criteria. For jurisdictions that have adopted an edition of the model codes prior to 2018, it’s unlikely that the adopted code will include requirements for security access turnstiles. In this case, a request for a code modification may be needed in order to apply the updated criteria. The AHJ is responsible for enforcing the adopted codes and has the final say, but if the requirements of the current codes are met, turnstiles can installed in a means of egress – balancing security and life safety.
You need to login or register to bookmark/favorite this content.

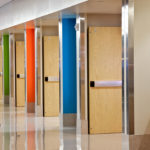
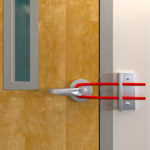
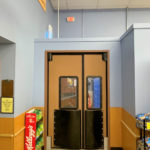




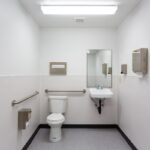
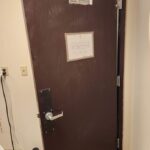
Leave A Comment