This post was published in Door Security + Safety

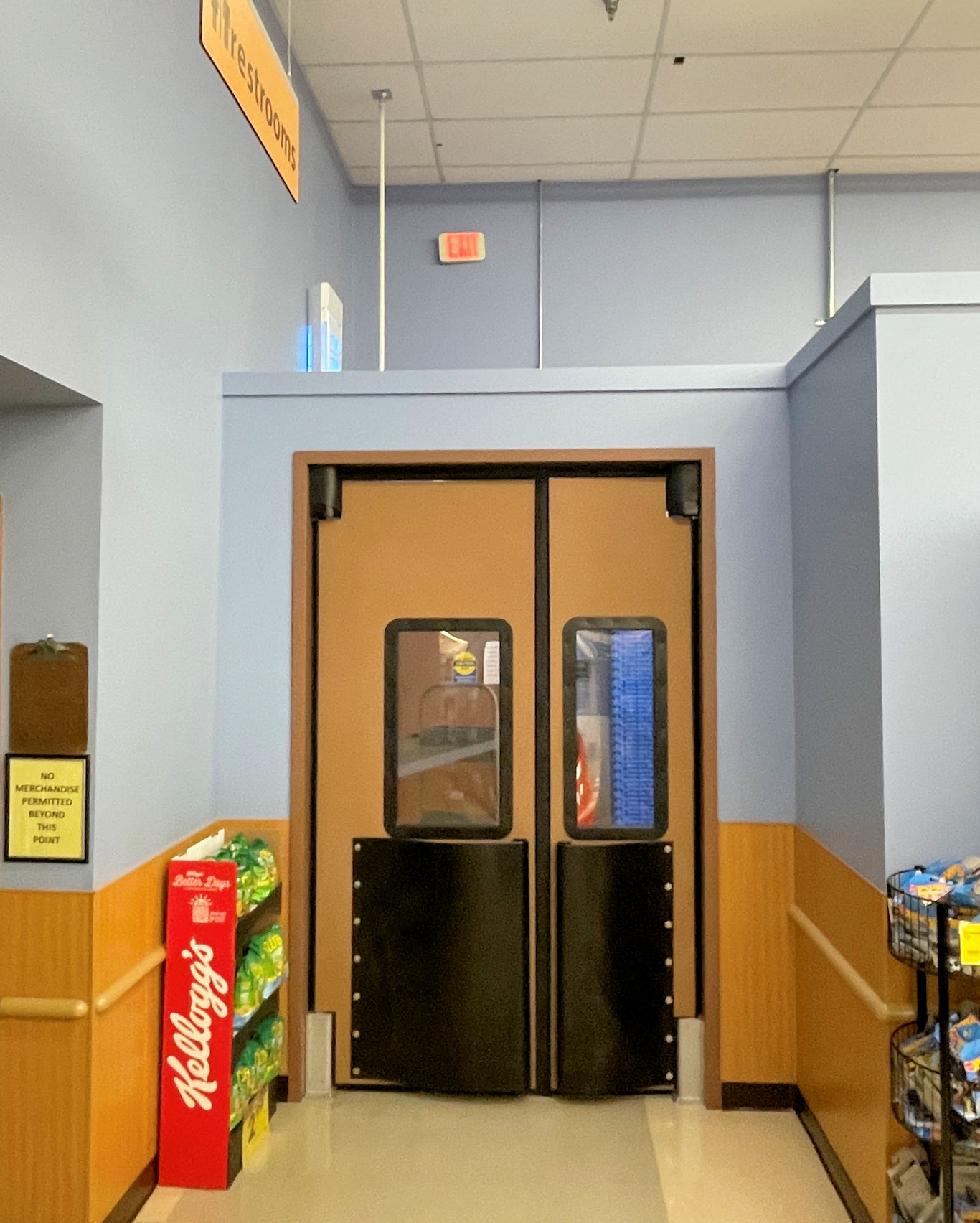
An unequal-leaf pair was used for this traffic door application, assumably to meet the requirement for 32 inches of clear opening width on at least one leaf.
Traffic doors, also known as impact doors, are commonly found in commercial kitchens, retail stores, warehouses, and industrial applications. They are designed to withstand the frequent passage of people, carts, pallet jacks, and even forklifts, and are typically double-acting doors. Impact doors are often hung in pairs, but single doors are available as well.
The model building codes and fire codes don’t specifically address these doors, but that doesn’t mean that the codes and standards don’t apply. The codes do not specifically exempt traffic doors either, so they would be subject to the same requirements as other doors and gates – depending on where they are located within a building.
For impact doors that are part of a required means of egress, provided for egress purposes, or on an accessible route, the code requirements for doors and gates would apply. For example:
Clear opening width: The codes and standards require doors and gates to have at least 32 inches of clear opening width, measured from the face of the door in the 90-degree open position to the stop on the strike jamb. For pairs of doors, at least one leaf must provide 32 inches clear. This is measured from the face of the active leaf in the 90-degree open position, to the edge of the other leaf in the closed position, or to the mullion. When measuring the clear opening width of an impact door, it’s important to consider the projection of the tear drop bumpers that are typically mounted on the face of the door. Because the codes and standards do not allow projections into the required clear opening width in the area where these bumpers are mounted (bottom 34 inches of the door), the clear opening width of an impact door should be measured to the bumper instead of to the face of the door.
Flush bottom rail: Manually operated doors on an accessible route are required to have a flush, smooth surface on the push side, measured up ten inches from the floor or ground. The bumpers on impact doors do not technically comply with the limitation of 1/16-inch maximum between the planes of parts creating horizontal and vertical joints. However, the sloped surface created by the bumper may be allowed by some code officials, as it would likely meet the intent of preventing a crutch, cane, or wheelchair footpad from catching on projecting hardware in that area of the door.
Opening force: Non-fire-rated interior doors are required to open with a force of 5 pounds or less. The model codes limit the opening force for exterior doors and fire doors to 30 pounds to set the door in motion, and 15 pounds to open the door to the fully open position (some state codes are more restrictive). Automatic doors may be allowed more force to operate manually, depending on the adopted code or standard. Impact doors on an accessible route would typically be expected to comply with the 5-pound limit on opening force.
Operable hardware: Most impact doors do not have operable hardware, but if they are so equipped, the model codes and accessibility standards require hardware to be operable with no key, tool, special knowledge or effort for egress, and with no tight grasping, pinching, or twisting of the wrist. The accessibility standards limit the amount of force required to operate this hardware, and the releasing hardware must be mounted between 34 inches and 48 inches above the floor or ground (again, some state codes are more restrictive).
Closing speed: For doors and gates equipped with door closers, the accessibility standards limit the closing speed to at least 5 seconds for the door to move from 90 degrees to 12 degrees. However, doors with spring hinges are allowed to move from 70 degrees to the closed position in a minimum of 1.5 seconds. If the closing system for an impact door is considered a spring hinge rather than a door closer, the faster closing speed would be allowed.
Vision lights: For most doors – if a vision light or sidelight is present – the bottom of at least one light must be located no more than 43 inches above the floor. This allows all building occupants – including people using wheelchairs – to use the vision lights. There is an exception for doors with vision lights more than 66 inches above the floor because those lights are for light transmission and not for viewing. In the past, visions lights in traffic doors were typically small lights mounted higher than currently allowed by the accessibility standards.
Employee Work Areas
Although the model codes and accessibility standards do not specifically exempt double-acting traffic doors from the requirements that apply to other doors and gates, impact doors are often installed in employee work areas. The International Building Code (IBC) includes 14 locations that are exempt from the accessibility standards of the code, and employee work areas are included in that list of exemptions. The ADA Standards for Accessible Design also include some exceptions related to employee work areas.
The IBC and the ADA Standards define employee work areas the same way:
Employee Work Area. All or any portion of a space used only by employees and used only for work. Corridors, toilet rooms, kitchenettes and break rooms are not employee work areas.
Both the IBC and the ADA Standards exempt some spaces and elements within employee work areas from certain requirements, but both require employee work areas to be designed and constructed so that individuals with disabilities can approach, enter, and exit the work area. The common interpretation of this requirement is that the entrance and egress doors serving the employee work area would have to comply with the requirements of the codes and standards. The defining question here is whether the traffic door is an entrance/exit serving the employee work area, or if it is located within the employee work area.
In addition to an accessible entrance to the employee work area, both the IBC and ADA require common use circulation paths within employee work areas to be accessible routes – with a few exceptions. The exceptions include:
- Common use circulation paths within employee work areas with an area o/f less than 1,000 square feet and defined by permanently installed partitions, counters, casework or furnishings,
- Common use circulation paths located within employee work areas, that are an integral component of equipment, and
- Common use circulation paths located within exterior employee work areas that are fully exposed to the weather.
An ADA advisory states: Although areas used exclusively by employees for work are not required to be fully accessible, consider designing such areas to include non-required turning spaces, and provide accessible elements whenever possible. Under the ADA, employees with disabilities are entitled to reasonable accommodations in the workplace; accommodations can include alterations to spaces within the facility. Designing employee work areas to be more accessible at the outset will avoid more costly retrofits when current employees become temporarily or permanently disabled, or when new employees with disabilities are hired. Contact the Equal Employment Opportunity Commission (EEOC) at www.eeoc.gov for information about title I of the ADA prohibiting discrimination against people with disabilities in the workplace.
If the impact door is located within an area that is exempt from the accessibility requirements and is not part of a common use circulation path required to be accessible, it may be exempt from the requirements that typically apply to doors and gates. With that said, interpretations of the Authority Having Jurisdiction (AHJ) may vary, and the ADA advisory recommends incorporating accessible elements wherever possible. Specifying and supplying traffic doors that comply with the requirements of the codes and standards will help to ensure that the doors are usable by all building occupants and are readily available for egress should the need arise.
You need to login or register to bookmark/favorite this content.

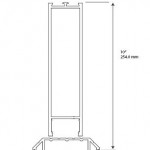
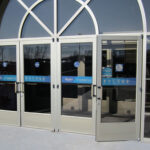
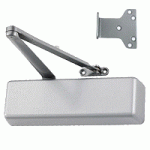

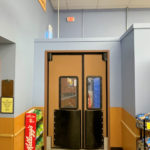


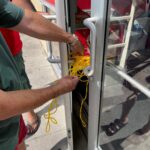

GREAT Summary and I will use it as a reference guide!!