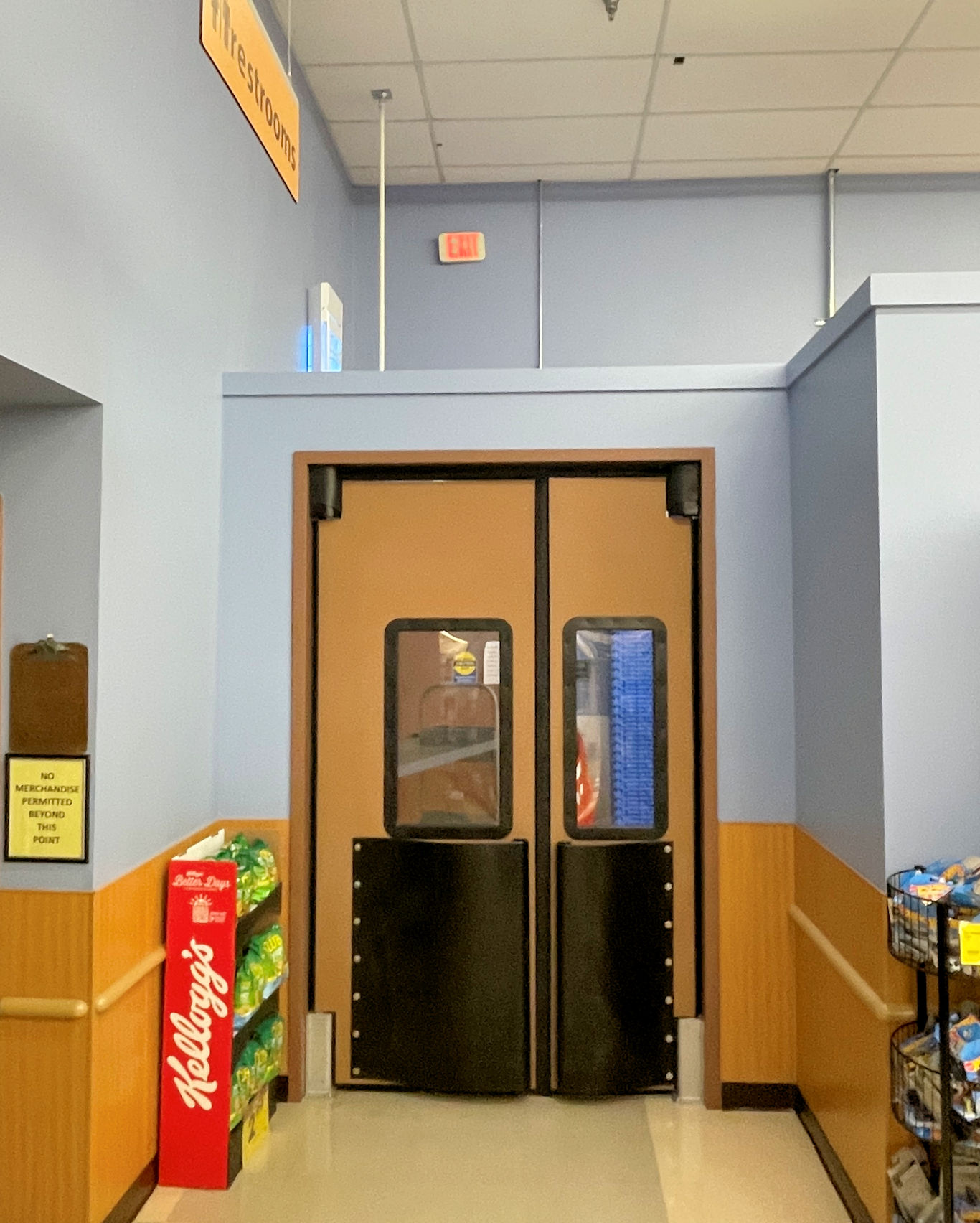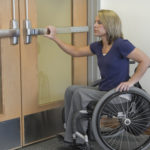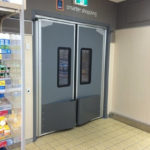 Last week I posted some photos sent to me by a retired fire marshal, and one of them reminded me of a quick question that I’ve received several times lately:
Last week I posted some photos sent to me by a retired fire marshal, and one of them reminded me of a quick question that I’ve received several times lately:
Do impact doors have to comply with the accessibility standards?
I answered this question a couple of years ago specifically regarding the position of the vision lights in impact doors (bottom of light no higher than 43 inches AFF). The questions I’ve received most recently have been about the clear opening width of a pair of impact doors – does one leaf have to provide 32 inches of clear opening width or could a 5-foot-wide opening have two equal leaves of 30 inches each?
The picture from the fire marshal shows an unequal leaf pair of impact doors leading to a retail warehouse/storage area, and they are part of the means of egress (hence the exit sign). I don’t know exactly what the width of each leaf is, but since one leaf is larger I’m guessing that it provides 32 inches clear. What would be the point of providing a larger leaf that provides 28 inches clear, for example?
The answer to the clear width question is basically the same as the vision light question – it depends on where the opening is located within the building. The model codes and accessibility standards require pairs of doors to have at least one leaf that provides 32 inches clear. This is measured from the face of the door in the 90-degree-open position, to the edge of the inactive leaf in the closed position. There isn’t a specific exception in the model codes for impact doors, so typically they would have to comply – especially when serving a means of egress.
If the impact door is within an employee work area, it MAY be exempt from some requirements as the International Building Code (IBC) and the Americans With Disabilities Act (ADA) both include exemptions for doors in these locations. An employee work area is defined by the IBC and the ADA standards as: All or any portion of a space used only by employees and used only for work. Corridors, toilet rooms, kitchenettes and break rooms are not employee work areas.
BUT – keep in mind that both the IBC and the ADA standards require employee work areas to be designed and constructed so that individuals with disabilities can approach, enter, and exit the work area. This typically means that the entrance and egress doors serving the employee work area would have to comply with the requirements of the codes and standards – including the clear opening width.
The warehouse/storage area in this retail store may be considered an employee work area, but 1) the door in the photo is an entrance to the employee work area so it must comply with the accessibility standards, and 2) since this is part of a means of egress I don’t know of an exception that would allow an equal leaf pair without one leaf providing 32 inches clear. The bottom line here is that the unequal leaf pair – assuming that the larger leaf provides 32 inches clear – was the right thing to do.
Agree? Disagree?
You need to login or register to bookmark/favorite this content.









Lori, wouldn’t the black bumpers negate these being ADA compliant since they are on the push side of the door and do not meet the 10″ requirement?
I would agree. And, I’d guess that no one thought to measure how far the flexible “bumper” intrudes into the 32″ on that wider leaf.
It’s also interesting that they chose the left-hand leaf, as you approach, for the wider one. In the north american “keep to the right” traffic pattern, I would have thought the right-hand one would be the wide one.
Great topic but I’m still a little confused. So an impact door MAY be exempt if it’s in a work area yet work areas are required to be compliant. Both statements seem to contradict.
Hi Eric –
The entrances/exits to the employee work area need to comply, but the doors inside of the employee work area may be exempt.
– Lori
At this point I’m not certain this impact door is within the means of egress from the retail space. While there is an exit sign visible above and beyond this partial height partition, not enough information is available to determine if the intent is to direct occupants through the impact doors OR if the exit sign is only intended to direct those occupants actually within the storage room.
When evaluating unequal size doors in an opening, generally I first consider the primary direction of occupant egress and then position the smaller leaf on the left side of the opening. In this example, assuming this set of doors is within the means of egress, I would have preferred to see these doors reversed (and provided with another exit sign immediately above the door to avoid any confusion).
If that door opening is considered an exit, shouldn’t there be an exit sign directly over the doorway? There is plenty of room for it. Instead, the exit sign shown in the photo is on a wall maybe 10′ beyond the wall containing the impact door opening. Also, if someone is going through the wider leaf in a wheelchair, is the bottom gravity pivot cover taken into consideration? It looks like it could take 3″ out of the door opening width. And how about meeting the ADA door opening force requirement? Can this be achieved? The door has to be pushed with enough force to ride up the pivot’s slope as the door opens.
Sorry to pose these questions… the impact door, being a specialty type item, was not a common product for our distributorship to supply and I can only think of a handful of times where we actually provided them in our scope of work. Mostly they were Eliason doors, and not the thicker PVC type material shown here.