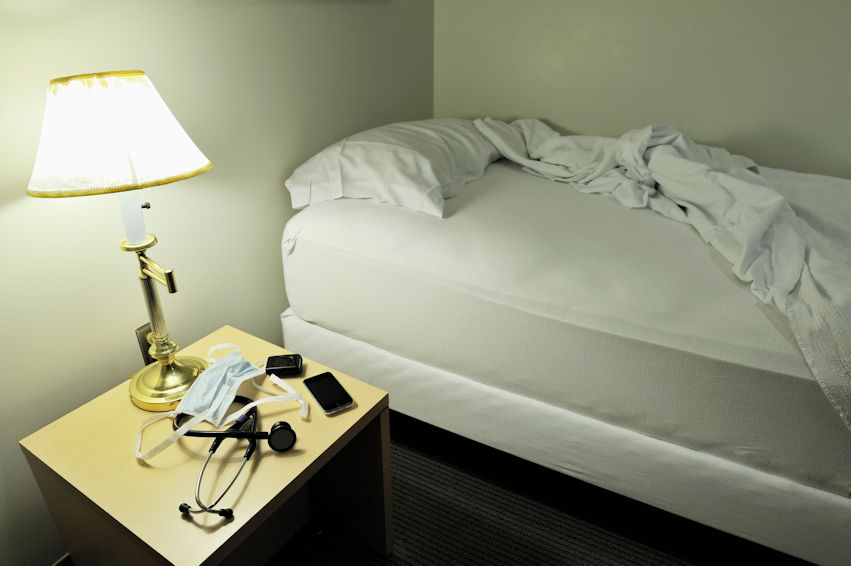 Today’s Quick Question came from an Allegion specwriter who was working on a hardware specification for a hospital project:
Today’s Quick Question came from an Allegion specwriter who was working on a hardware specification for a hospital project:
Can on-call rooms in a hospital have occupancy indicator deadbolts that are separate from the latchsets, or do these doors have to unlatch with one releasing motion?
This is a great question. All doors in a means of egress require hardware that unlatches with one releasing motion, unless there is a specific exception in the code. There are exceptions in the model codes for residential dwelling units and sleeping units, where a second – non-simultaneous – releasing motion would be acceptable.
An on-call room is a room in a hospital where staff can sleep or rest while they are on call. According to the International Building Code (IBC), a sleeping unit is a space for one or more persons to sleep, which may also include other provisions for living. This might make it seem like the on-call rooms could have a separate nightlatch, deadbolt, or security chain because the rooms are used for sleeping, but we need to take a closer look at the IBC exception:
1010.2.4(5) Doors from individual dwelling or sleeping units of Group R occupancies having an occupant load of 10 or less are permitted to be equipped with a night latch, dead bolt or security chain, provided such devices are openable from the inside without the use of a key or tool.
The IBC exception specifically addresses Group R – Residential occupancies, and a hospital would typically be Group I – Institutional. Because the exception applies to Group R, it would not apply to on-call rooms used for sleeping in a Group I occupancy. However, if the on-call rooms are in an area that is considered Group R, the separate deadbolts could be used per the exception. NFPA 101 has a similar exception and also refers to residential occupancies. So technically, the model codes require on-call rooms in a Group I facility to have hardware that unlatches with one motion (for example, a mortise lock with an integral indicator), but would allow a second releasing motion (for example, a latchset + separate deadbolt) for Group R areas.
Update: Thanks for the feedback in the comments! I have edited the end of this post to reflect the possibility that the on-call area could be Group R.
You need to login or register to bookmark/favorite this content.

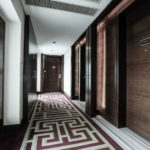
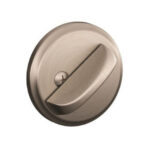

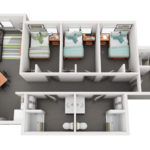

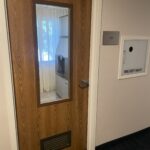
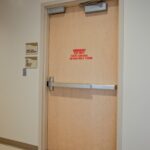

I would argue this is an accessory use to the I use, that this room acts more like an R-1 (transient). As long as it is used for staff or guests, the use of the room does not necessarily get dictated by the overall building. As long as the accessory use is less than 10% of the floor on which it occurs, no separation is required.
Continuing to think on this though, the room, as a dwelling or sleeping unit, would need to be separated from the corridor and other spaces by 1 hour, which may or may not be the case in this photo…
Hi Gordon –
I appreciate you thinking about this and sharing your insight…I added a little more info at the end to reflect the possibility that this area could be Group R.
– Lori
What you describe is definitely the safest approach.
There may be another (though more complicated option): if the on-call space is less than 10% of the floor area of the story in which it is located, it could be considered an ‘Accessory’ Residential occupancy to the overall Institutional occupancy per IBC 508.2. However, the on-call space would take on all the code requirements of the residential occupancy which could trigger additional issues.
You’re right! I edited the last paragraph to reflect this option without going into detail. 🙂
– Lori
It is possible to have multiple occupancy groups within one larger structure, or to have these rooms considered as “accessory” spaces and thus create a way to have the hardware described. Not saying that’s what the design team did, but it would be a way to explain such hardware.
That’s a great point, Joel. That hasn’t been my experience on past hospital projects, but I edited the end of the post to reflect this possibility. THANKS!
– Lori
Good review. With open-Closed indicators becoming a more common need, I would guess this will come up more often.
With Mortise locks it is a simple up-grade to an open closed indicator.
With existing Cylindrical locks, seems like the lowest cost, still fire rated solution, would be to use security-classroom function locks.
Any reason that would not work?
Hi Glenn –
It really depends on how the rooms are used and how critical privacy is. Someone else mentioned that people were pranking those in the on-call room so they switched from privacy sets to locksets. With a classroom security function, someone with a key could enter even when the room was occupied.
– Lori
Good point on security Classroom locks being un-locked with a key.
Occupancy indicator deadbolts also have a bypass key as well.
But I’d stick to security-classroom function locks and limit the distribution of the key. (Think gas station bathroom keys.)
In a twist of the Code, HCAI (formally OSHPD, the agency governing over hospitals in California), is now (as in over the past month) making us compartmentalize spaces by their use, individually. So an office in a hospital is a B, and an on-call sleeping room would be an R. Not sure how long this madness will last, as its playing havok with planning and suite boundaries and fire separations. For example, accessory use is limited to 10%, but we frequently have more than 10% office space in a hospital, so that’s fun.
Thanks great to know – thank you!
– Lori
Couple thoughts from a hospital facility guy. In my experience, the comment about 1 hour separation would not be required in most hospitals because of the automatic fire extinguisher systems that most authorities have required. In the facilities I was familiar with, the on-call rooms could house several people. They had televisions and some had minor heating appliances like coffee makers. All had single action hardware. There were approximately 20 in the three medical centers I spent my 35-year career managing. There was only one incident that was brought to my attention concerning disruption of sleep due to something involving the door/hardware.
I received a personal call from a frustrated OB doctor one morning. He reported that about every 6 months, he has reported the door sticks at the top of the frame and rattles when someone enters, waking him up. I checked the workorder system back a few years and indeed it had been addressed each time, but this was a repeated problem. It was addressed the same way each time, tightening the hinge area screws into the wooden door. We fixed it once and for all with a little material that prevented screws from working loose unless we wanted them to. Only problem in my 35 years concerning sleeping rooms. I would believe that in the on-call setting, there is enough combustible fire load and potential sources of ignition, that single action hardware would be the most prudent choice. If possible, the hardware should not rattle or make noise if someone tries to gain access when it is locked. The frame should have snubbers to prevent vibration in this case.
Just a postscript to my epistle on on-call rooms which has probably put your readers to sleep due to its length. The desire to navigate the various codes and requirements can cause one to miss the goal. While all of the facilities I managed were fully protected by fire sprinkler systems, the on-call rooms included, and the facilities had strict rules concerning smoking, humans tend to not follow rules at times. With the bedding, reading materials, clothing, etc. enclosed with the locked in physicians, and the possibility of a rule violator or accidental fire, I think that someone sleeping in an unfamiliar setting might wake up in a room on fire. It would be safer to have the person find the familiar door hardware and exit than to maybe not find or remember a second device. Seems like a less expensive way to go in addition. Regulations are necessary to convey experience of the past to the folks but ultimately, we need to think deeply about the safety goal and chose the right path.
Thanks Jerry! I love when you share you experience!
– Lori
The most common arrangement of h/c on-call sleeping rooms is either a single room found here and there or a group of on-call rooms most commonly found within a separate area best described as a suite. Historically, TJC has permitted on-call sleeping rooms within a suite to follow R requirements provided the suite has been enclosed and separated from health care by 2-hr fire walls and doors. However, this commonly triggers additional code requirements such as smoke detectors, carbon monoxide detectors, etc. as these areas are most commonly not supervised by hospital staff. Most commonly such suites are set up with individual room keys and the group of individual room keys are keyed to the suite entrance door(s). Only MD’s and residents may enter the suite with a key and only they can then enter their assigned room. Additional privacy devices really are not indicated on individual sleeping room doors.
In any health care facility there will always be other staff with access to master keys that open everything… security, facilities, administrators, etc. For that reason it is fairly common to see non-locking occupancy indicator devices installed on on-call room doors so that staff who may need to enter such rooms can avoid inadvertently disturbing anyone who may be sleeping.
Thanks Larry!
– Lori