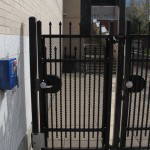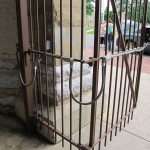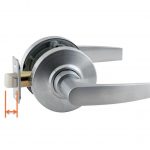 I receive a lot of questions about gates – I’m sure it’s because it can be very tough to secure a gate while also complying with the requirements of the model codes and referenced standards. The gaps around the perimeter are often large enough to retract the latch if the deadlatching feature isn’t functioning properly, or a rope or wire can be inserted through the gate above and below the panic hardware to depress the touchpad. If the gate has a lock with a lever, it’s often easy to turn the inside lever from the outside. Most hardware on gates keeps honest people honest, but can be defeated pretty easily.
I receive a lot of questions about gates – I’m sure it’s because it can be very tough to secure a gate while also complying with the requirements of the model codes and referenced standards. The gaps around the perimeter are often large enough to retract the latch if the deadlatching feature isn’t functioning properly, or a rope or wire can be inserted through the gate above and below the panic hardware to depress the touchpad. If the gate has a lock with a lever, it’s often easy to turn the inside lever from the outside. Most hardware on gates keeps honest people honest, but can be defeated pretty easily.
The accessibility standards combine the requirements for doors, doorways, and gates. If a gate is part of an accessible route, it is required to meet the same criteria as a door on an accessible route. This includes maneuvering clearance, hardware operation, closing speed, etc. So when it comes to accessibility, the question to ask is whether an accessible route extends through the gate. If the answer is yes, the applicable accessibility requirements must be met.
For egress, the International Building Code (IBC) addresses gates by stating: “Gates serving the means of egress system shall comply with the requirements of this section. Gates used as a component in a means of egress shall conform to the applicable requirements for doors.” Similar to the accessibility requirements, if the gate is part of a means of egress, it must meet the same requirements that apply to egress doors.
One exception to this rule applies to gates serving stadiums. Typically, a stadium would be an assembly occupancy with an occupant load of thousands of people. The IBC requires doors serving other types of assembly occupancies to have panic hardware if the door is equipped with a lock or latch and is serving a calculated occupant load of 50 people or more. However, the IBC exempts stadium gates from the requirement for panic hardware if certain criteria are met:
1010.4.1 Stadiums. Panic hardware is not required on gates surrounding stadiums where such gates are under constant immediate supervision while the public is present, and where safe dispersal areas based on 3 square feet (0.28 m2) per occupant are located between the fence and enclosed space. Such required safe dispersal areas shall not be located less than 50 feet (15 240 mm) from the enclosed space. See Section 1028.5 for means of egress from safe dispersal areas.
The requirements for a safe dispersal area for stadiums (and Group I-2 health care facilities) differ from the requirements for other types of buildings. I covered this topic in a past Decoded article: Safe Dispersal Area Within a Fence or Enclosed Court. If a fenced area served by a gate has a space that qualifies as a safe dispersal area, the gate may not have to be part of a required means of egress. This would provide an alternative for gates that are difficult to secure while meeting the egress and accessibility requirements.
You need to login or register to bookmark/favorite this content.








I thought the “EGRESS PATH” was defined as the route “out of the building” but apparently that is not true. Can you tell me how far away from the building one must be in order to satisfy the Egress Path? How is a “safe space” defined?
Hi Bob –
The detailed requirements are included in the article that I linked in the post: https://idighardware.com/2016/02/decoded-safe-dispersal-area/. For most use groups, the basic requirements are:
– The safe dispersal area must be large enough to provide at least 5 square feet of space for each building occupant.
– The area must be on the same lot and at least 50 feet away from the building, accessed by a safe and unobstructed path.
– The area must be permanently maintained and identified as a safe dispersal area, and cannot be used for another purpose such as parking, storage, or temporary structures.
– Lori