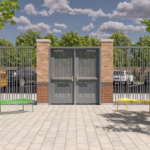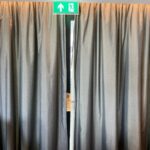Don’t forget! Today’s the day for my webinars on panic hardware!
~~~
 Believe it or not, I took my AHC exam and received my Architectural Hardware Consultant credentials in 1994. Even though that was forever ago, I remember that during the exam I had to schedule hardware for an isolation room in a hospital – a room under negative pressure, where airflow around the door had to be limited in order to reduce the spread of germs.
Believe it or not, I took my AHC exam and received my Architectural Hardware Consultant credentials in 1994. Even though that was forever ago, I remember that during the exam I had to schedule hardware for an isolation room in a hospital – a room under negative pressure, where airflow around the door had to be limited in order to reduce the spread of germs.
More than 25 years later, we are faced with a health care crisis that is unprecedented in our time. Health care professionals are learning on the fly, and some processes and procedures will likely be forever changed – including the gasketing and other hardware used for some health care door openings.
I’d like to compile some information about how the hardware for an isolation room door is currently being specified/supplied. What kind of gasketing is typical? How about the door bottom/sweep? What’s working/not working well? Is there a level of air infiltration that has been deemed acceptable? Is this written in a code or standard? Is there a difference between the airflow requirements for sliding doors and swinging doors?
Please share your expertise! What are the current recommendations or requirements?
WWYD?
You need to login or register to bookmark/favorite this content.





Airborne infection isolation room: A single-occupancy room for patient care in which environmental factors are controlled to minimize transmission of infectious agents spread from person to person by droplet nuclei associated with coughing and inhalation. (Such rooms typically have specific requirements for controlled ventilation, air pressure, and air filtration.)
Requirements may be found here: AIA Guidelines for Design and Construction of Health Care Facilities
Link for above for current standard: https://fgiguidelines.org/guidelines/2018-fgi-guidelines/
Previous standard(s) may be downloaded for free here: https://fgiguidelines.org/guidelines/earlier-editions/
Thanks Ryan!
The single most important thing I have found on negative pressure rooms is to reduce the friction as much as you can or they will just never close. I do not do patient treatment types of rooms but I would think they are more or less like a bio hazard room.
MUST have an anti friction latch!
avoid automatic flush bolts.
Use a product you can caulk around.
Use a closed back cylinder
Put access control panels anyplace but in the room.
Nothing too elaborate. Solid core door with Pemko S88D bulb seal around the perimeter has worked for us.
We had a project where a normal patient room was turned into a “negative pressure” patient room. (We couldn’t call it “Isolation” because it didn’t have an anteroom.) The standard patient room door (in-swing, no gasket, no sweep), even with the most careful mechanical balancing, could not maintain the specified pressure differentials. We added gasketing and a sweep, but it could barely hold near pressure. So from then on, we specified fully gasketed (integral to the stop) and a solid automatic door bottom. The frame would be similar to Curriseal with kerf-in weatherstripping. We’d prefer an integral drop-bar door bottom, but we’ve had success with surface mounted EPDM automatic door bottoms.
My two experiences with special isolation/ treatment rooms are:1.)Planning and building a new county jail. At that time the P&H/HVAC trade magazines published articles about the need for cells that were designed for positive,negative and neutral air flow. The article was passed along to the Sheriff and up to the State Level where consideration was declined. 2.)About ten years later a newly built hospital asked for ideas to have a “holding cell” for violent citizens that may not have been in the judicial process or had been adjudicated. The idea was to protect the nursing staff from abuse in since it was a small rural hospital there was no staff security. The pivotal point on proceeding was to determine who would make the decision to “secure” the civilian and then accept all litigation costs therefrom. No one was willing to make the call. 3.)Different county hospital wanted to design a again there was the liability”man trap” in an outside foyer area for patient screening in exactly the scenario that we are encountering today. This time I passed on the project since the liability was greater than any profit from the initial job. Nothing is/was black and white.
We have built several isolation units in the last couple of weeks. On of all them, we have just used the Edge Guard barricade system to “shut off” an empty “smoke suite” of patient rooms. We then vent several Hepa units into the exhaust air to maintain negative air pressure in the “isolation” unit. We have used the current fire doors in the corridors, and the existing doors on patient rooms without any changes.
Can you use dust proof stikez and floor stops in a hospital patient room
Hi Mike –
I have never seen anything in the model codes about that, but it’s probably not a good idea. Maybe someone will chime in.
– Lori
For an Airborne infection isolation room is there any requirement about the door having to automatically close ? Could a sliding door (i.e. full glass aluminum door) be used for an anteroom if the air infiltration requirements meet the mechanical code / HVAC design ?