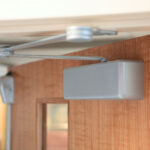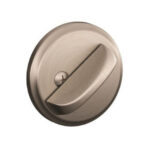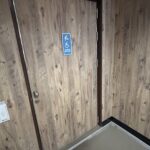In my quest to ensure that my library of Decoded articles continues to be valuable as current reference information, I have updated this article on an important requirement of the I-Codes.
This article was published in Door Security + Safety
.

 If a door is part of a required means of egress, it must comply with the requirements of the adopted building code and fire code. If a door is NOT part of an egress route defined by a facility’s life safety plans, do the I-Code requirements apply?
If a door is part of a required means of egress, it must comply with the requirements of the adopted building code and fire code. If a door is NOT part of an egress route defined by a facility’s life safety plans, do the I-Code requirements apply?
When discussing the code requirements for doors, it’s not uncommon for someone to justify a non-code-compliant application by suggesting that the door is not part of a means of egress and therefore does not have to comply with the adopted building code or fire code. Recently, a question arose regarding a bank of eight doors serving a school lobby: Is it acceptable to install panic hardware as required by code on the four required exits and install deadbolts on the other four doors?
You’ve probably heard of the Duck Test which suggests that something can be identified by its habitual characteristics: “If it looks like a duck, swims like a duck, and quacks like a duck, then it is probably a duck.” This test can be applied to doors as well, and there is information in the International Building Code (IBC) and the International Fire Code (IFC) to support this interpretation.
Number of Exits
Requirements for the number of exits are found in Chapter 10 of the IBC and IFC, in a section with the fitting title: “Number of Exits and Exit Access Doorways” (IBC-2021: Section 1006). The required number of exits is determined by the calculated occupant load and the required egress width, along with other factors like the common path of egress travel distance. The use of the space can also affect the number of exits. For example, boiler, incinerator, furnace, and refrigeration machinery rooms over a certain size are required to have two exits, even though the occupant load of these rooms is typically very low.
For most locations, at least two exits are required where the design occupant load or the common path of egress travel distance exceeds a specified value. These values are listed in a table that is included in this section of the IBC and IFC (IBC-2021: Table 1006.2.1). For many use groups, the second exit is required when the design occupant load exceeds 49 people, but for some areas, the second exit is required when the occupant load exceeds 3, 10, 20, or 29 people. The common path of travel and the presence of a sprinkler system also affect the number of exits, so it’s important to reference the adopted code for specifics.
When the design occupant load is 501-1,000 people – 3 exits are required, and when the occupant load is more than 1,000 people the IBC requires 4 exits. Egress doors must be of sufficient width to accommodate the number of occupants, which is based on a calculation where the number of occupants is multiplied by an egress capacity factor. This helps to determine the required clear width of the egress doors.
Extra Doors
Based on the previously-referenced section, the IBC and IFC would require between 1 and 4 exits or exit access doorways for an occupant load of 1 to 1,001 people. However, it is very common to see additional egress doors over and above the minimum required by code, often provided for convenience or aesthetics. Common sense dictates that these “extra doors” should be code-compliant, because in an emergency a building occupant would head for the nearest door or for the door they used to enter the space. It’s unlikely that they would stop to consider which doors were the required exits, and which doors were there for other reasons.
The common-sense approach is consistent with the IBC and IFC requirements. Regarding doors, gates, and turnstiles, these I-Codes state:
Doors, gates and turnstiles provided for egress purposes in numbers greater than required by this code shall comply with the requirements of this section.
The IBC and IFC Commentary editions help to clarify this further:
A door that is intended to be used for egress purposes, even though that door may not be required by the code, is also required to meet the requirements of this section. An example may be an assembly occupancy where four doors would be required to meet the required capacity of the occupant load. But assume the designer elects to provide six doors for aesthetic reasons or occupant convenience. All six doors must comply with the requirements of this section.
The key here is that the IBC and IFC requirements apply not only to doors that are required for egress but also to doors provided for egress purposes – even if the quantity of doors exceeds the required number of exits. Going back to the school example – if there is a bank of eight doors, it’s safe to assume that all eight are intended to be used for egress – that all of the doors are provided for egress purposes. In that case, all eight doors would have to comply with the requirements of the adopted codes. This would include the installation of the panic hardware that is mandated by the IBC and IFC for doors serving educational (and assembly) occupancies with a calculated occupant load of 50 people or more. Installing deadbolts on the “extra” doors would not be code-compliant.
In a situation where some doors are provided for egress and others are not intended to be used for egress, it would be up to the code official to decide whether there is a clear difference between the egress doors and the doors that are not provided for egress purposes. For example, an assembly space might have exterior doors that are not used for egress but will be opened for events – weather permitting – to allow circulation between the indoor and outdoor spaces. If there is a desire to omit the panic hardware on these doors, the code official may require a compromise to ensure an acceptable level of life safety. For example, a different design could be used for each of the two types of doors, so the egress doors are obvious. In some facilities, doors that are not part of the means of egress may require signage stating, “Not an Exit.”
When you encounter this situation, I would recommend using an adapted version of the Duck Test. Does it look like a door and swing like a door? Then the building occupants (and the code official) will probably think it’s a door, and it should operate like doors are supposed to. Make sure doors required for egress and those provided for egress purposes are code-compliant, to provide the highest level of life safety.
Note: NFPA 101 – Life Safety Code (LSC) includes language addressing doors that are “required” to serve as an exit. Interpretations of the LSC and state code modifications may vary from the IBC and IFC requirements.
You need to login or register to bookmark/favorite this content.









Ok, I was going to express my ongoing thing about “Main Entrance/Exit”
I guess I need to read the code once in awhile
For IBC locks it uses the term “Main door or doors” 2015 1010.1.9.3 ex 2
For panic hardware it uses “Main exit” in the exception 1010.1.10
I feel and have for a long time you can have more than one Main door, which would allow 1010.1.9.3 ex 2 to apply.
Hi Charles –
The deadbolt wouldn’t work for my school example, since E isn’t one of the use groups where double-cylinder deadbolts are allowed by the IBC. Do you agree?
– Lori
Yes,
Agree, speed reading again.
But “Main Entrance/Exit” is still a gripe with me, in other settings
Lori,
Well done. Every so often some bright soul tells me “Well, this is not required by code, so it shouldn’t have to comply.” Ha. Ha. Sorry.
Paul DeBaggis, CBO
Well stated Lori!
Our school district had a textbook example of the “If it Looks Like A Duck” situation occur recently.
Several years ago we had a new K-7 school built. This was a Halo School, wide open spaces in and out, vast triple glazed walls, a living roof, solar, geothermal, LEED Gold. A real showpiece for the district, and it saw many tours for administrators from other districts and countries.
In the main hall there were 3 pairs of “openings” that opened onto a grassy space. The architect designed them to be opened on our rare summer days to provide “An outside learning environment”.
The problem was that the doors had no hardware, no closers, holders, or exit devices, only Adams Rite deadbolts with flush bolts on the inactive doors. As the architect did not consider them exits (apparently the building inspectors didn’t either) they were not exit signed.
The exit signs that were in the 2 story high hallway were at least 12 feet above the floor and only vaguely indicated where the exits were. As locksmiths we registered our concerns but got the “It was approved.” answer in reply. The concern was that children and parents would go outside without permission and not be able to easily re-enter the access controlled school.
Last year the city got a new Fire Inspector. As soon as he walked into the building he saw the issue, and it hit the fan when his violation report hit the Superintendent’s desk.
Within a week we installed mullions, exit devices, and closers and “Emergency Exit Only” signage, and our electricians sorted out the exit signage. As per policy we did not install outside trim.
The Fire Inspector was happy, and frankly there have been no issues with accidental egress.
Wow! I wish you had before/after photos! 😀
– Lori
“If it Looks Like A Duck” is a great way to simplify a concept so all will understand with out a lot of code lingo. I think this can be applied to a pair of doors where one door is used as ingress and egress and the Other is used occasionally for a specific reason. Typically manual flush bolts are used. It is my understanding that this can be done provided the Other door is not required for for code egress and it does not look like a door (no latching devices, push/pull hardware, closer, etc). The basic idea is a person would not think the Other door was a door.
What are your thoughts?
Hi Alex –
The way NFPA 101 reads (and based on input from NFPA staff), if the inactive leaf is not required for egress, the flush bolts are ok (per NFPA 101) as long as there is no hardware on the door that makes it look like it can be opened.
The IBC has specific requirements which indicate where manual flush bolts may be used. Those are addressed in this article: https://idighardware.com/2016/12/decoded-flush-bolts-and-coordinators-january-2017/.
When it comes to panic hardware, my interpretation of the IBC requirements is that both leaves would typically require panic hardware, because both leaves are serving the space where panic hardware is required. The exception could be electrical rooms – this is not specifically addressed in NFPA 70.
– Lori
The other issue I always seem to be arguing in favor of, is “accessible exits”.
If an auditorium in a school requires six exits due to capacity, but has more than that, so 8, the minimum number of exits that MUST BE accessible should be six.
There is a small “blurb” in the front of the ADAAG that mentions these requirements, but there’s a lot of designers out there that go strictly to the door diagrams and provide one or two compliant doors. In my eyes, this is totally incorrect..