I’m back from Italy, and I will be sharing some of my best Italian door photos in an upcoming photo essay for Door Security + Safety Magazine! I hope you’ve learned something from the Top-10 posts celebrating iDigHardware’s 10th anniversary, and that you’re ready for some new posts starting Monday!
~~~
And now, here it is…my favorite Fixed-it Friday post of all time (so far). This FF post is from before I even started the FF series – the photos were originally posted on June 15, 2009. and were sent to me by Eyal Bedrik of Entry Systems Ltd. in Israel. In addition to the normal Fixed-it Friday ingenuity and creativity, this post represents the connections that iDigHardware has helped to create – WORLDWIDE! Eyal and I have since met in person, but our first encounter showed what a small world this really is.
The stairwell doors in these photos are temperature rise doors, which means that they are designed to limit the amount of heat transmission from one side of the door to the other. This allows building occupants in the stairwell to pass the floor level(s) where the fire is burning. The International Building Code (IBC) requires temperature rise doors with a rise of no more than 450 degrees above ambient temperature in a 30-minute period for interior exit stairways and ramps and exit passageways – IF the building is not equipped throughout with an automatic sprinkler system (you can read more in this Decoded article).
Clearly, the door in the photos conflicts with the bottom stair, so the door has been modified. I feel for the contractor and installer – there isn’t an easy fix for the problem, but this alteration has voided the door label. In addition, my bet is that this door didn’t last long…maybe the top part of the door is still there but I wouldn’t be surprised if the hinged bottom panel was long gone.
Click here to read all of the Top 10 posts!
You need to login or register to bookmark/favorite this content.



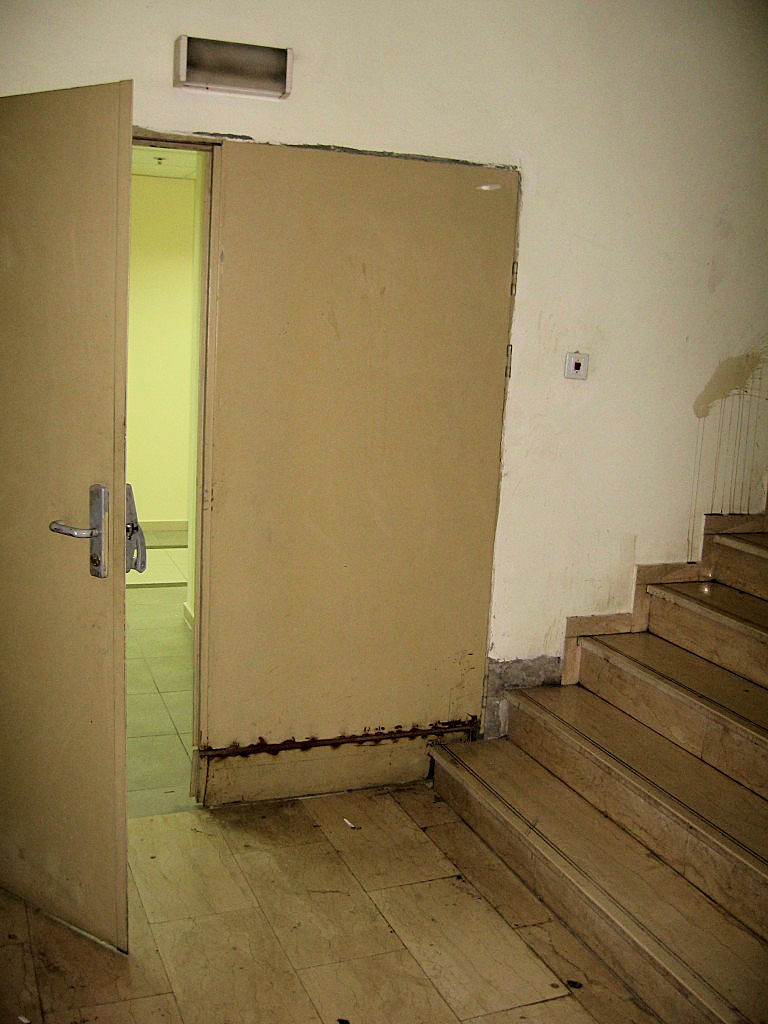
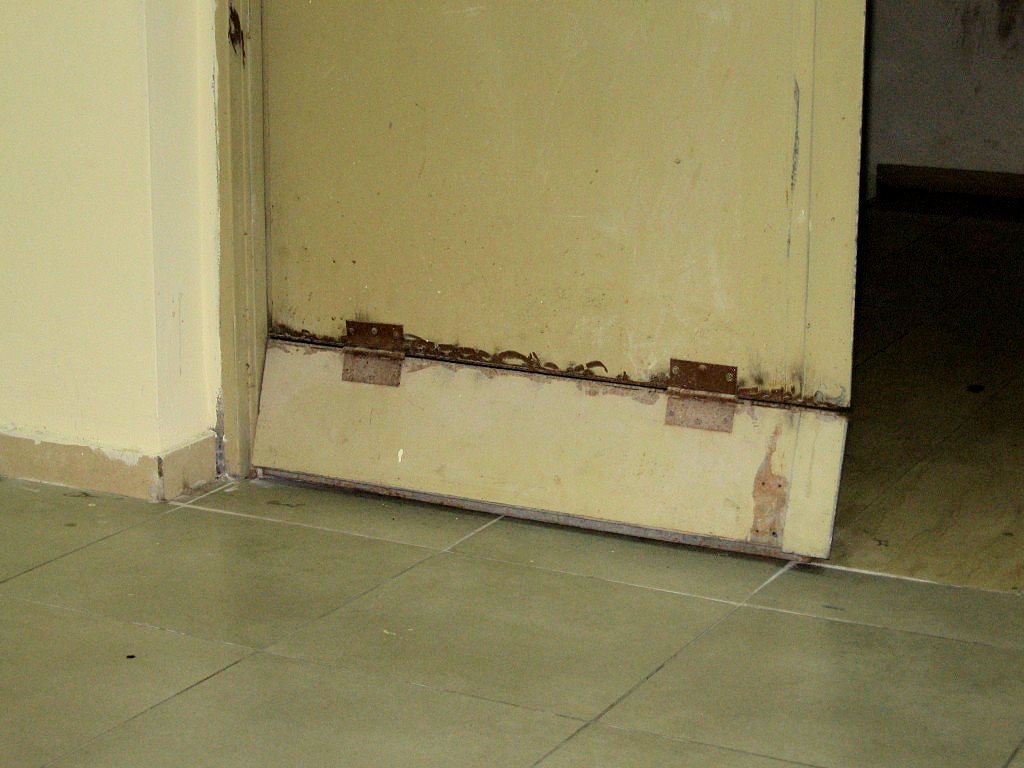
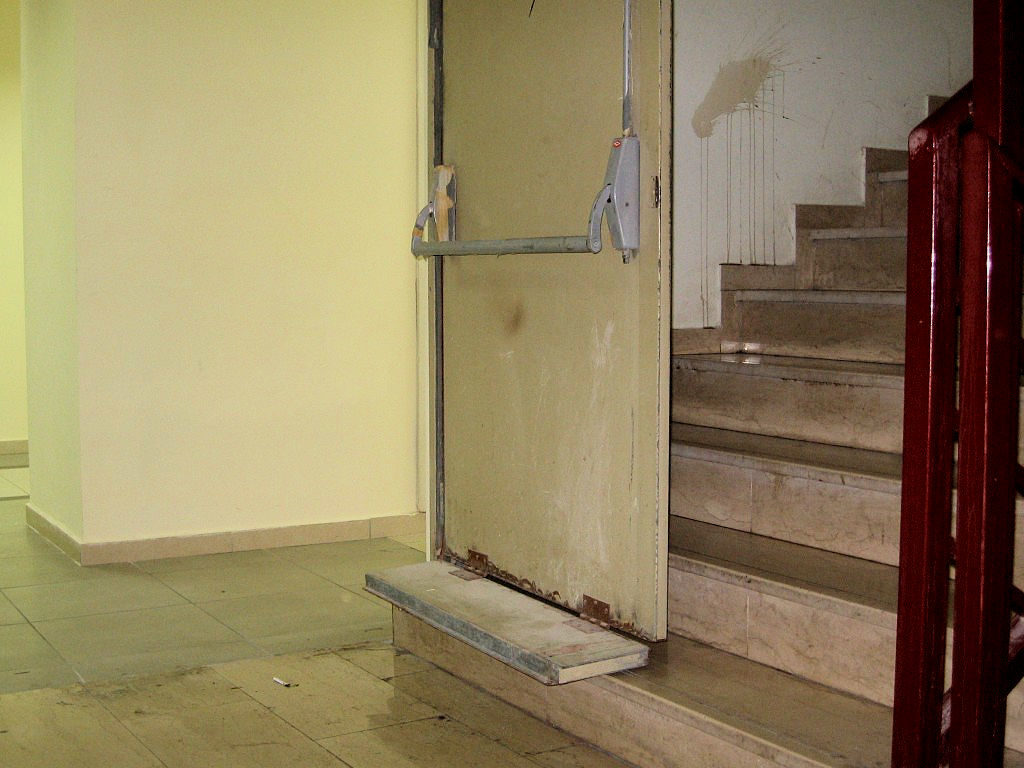
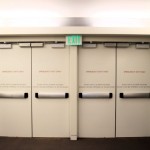
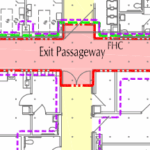
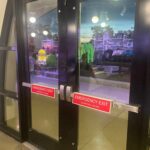

Looking at the stairs and floor tiles, this must have been quite nice at one time.
Cigarette butt; nice touch.
WOW, I’m amazed at this one.
The bonus is if there is any flooding it can pass under the closed door.
Last picture made me laugh 🙂
“Don’t let the door hit you on your way out?” Apologies for the dad-joke, but I could not resist.
“Neccessity” is the mother of invention but not necessarily justification.
Maybe it would have lasted with a continuous hinge instead 😉
BTW, what is the maximum undercut allowed for a fire rated door, and can an undercut be modified in field when the door is fire rated?
Hi Ben –
The max clearance at the bottom of a fire door is 3/4-inch. NFPA 80 allows the bottom of a fire door to be cut in the field, but it’s important to check with the door manufacturer to see what they allow.
– Lori
Interesting solution to the age old problem of incompetent engineering and design . However looks as though there was enough room for a fixed panel (inactive door) and to simply have a single active door