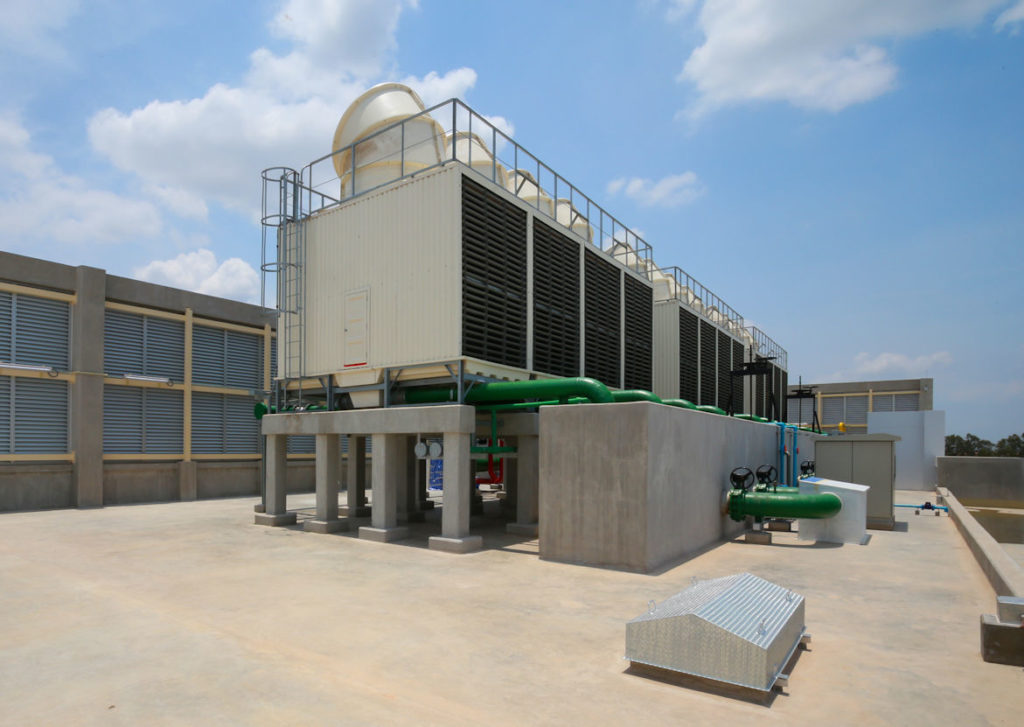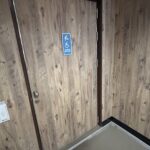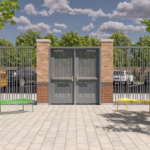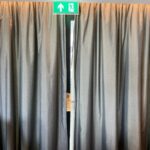This post was published in Door Security + Safety
.


A clarification was added to the 2018 editions of the IBC and IFC, stating that locked doors preventing access from the roof are acceptable if the roof is not intended to be occupied.
Doors that provide access from a building stairwell to the roof continue to raise questions about security and egress, but a change to the 2018 edition of the International Building Code (IBC) and the International Fire Code (IFC) helps to establish the intent of these codes. Although the preference from a life-safety standpoint would be to always allow free egress from a roof, security concerns often result in doors that are locked on the roof side to prevent unauthorized access to the building.
When the IBC and/or IFC are the adopted codes, the first thing to consider is whether the roof is occupied (or occupiable) or not intended to be occupied, as these model codes include different egress requirements depending on this condition. A rooftop restaurant is an example of an occupied roof, and an unoccupied roof might contain mechanical equipment and be infrequently occupied for repair and maintenance. Occupied roofs have become more common in recent years, but the majority of roofs are considered unoccupied roofs.
The most frequently-asked questions regarding roof doors are:
- Is it acceptable to lock the door on the roof side, to prevent access to the building from the roof?
- Is it acceptable to lock the door on the stairwell side, to prevent access to the roof from the building?
Access From the Roof to the Building

Doors serving an occupied roof, such as a rooftop assembly occupancy, are required to meet the same egress requirements as if the space was located inside of the building.
Prior editions of the IBC and IFC addressed requirements for occupied roofs, stating that roofs that are occupied must be provided with exits as required for interior spaces within the building. The IBC includes the following as examples of occupiable roofs: vegetative roofs, roof gardens, or roofs used for assembly or other purposes.
Occupied roofs must be served by the required number of code-compliant means of egress, which would typically include doors that allow free egress from the roof into the building. The required number of exits is based on the aggregate occupant load and must be maintained until arrival at grade or the public way. For example, if a roof deck is classified as an Assembly occupancy, the IBC and IFC would require free egress from the occupied roof through the building and out to the public way. If these doors were equipped with locks or latches, they would require panic hardware if the calculated occupant load was more than 50 people.
Because the past editions of the IBC and IFC addressed occupied roofs, the common interpretation was that doors serving roofs that were not intended to be occupied did not have to comply. The 2018 editions of these codes support this interpretation by including a more specific reference to roof doors that was not present in previous editions of the code. This reference is in the section called “Locks and Latches” which lists some locations where locks and latches are allowed to prevent the operation of doors. Item 6 in this section states: Doors serving roofs not intended to be occupied shall be permitted to be locked preventing entry to the building from the roof.
The IBC Commentary clarifies that the purpose of Item 6 is to address a security concern regarding the possibility of gaining access into a building from an unoccupied roof. If a technician goes onto an unoccupied roof to repair equipment, the assumption is that the technician will have the key needed to access the roof, and the key needed to re-enter the building. A double-cylinder deadbolt in addition to a passage set may be a good option to help avoid accidental lock-out. Remember that this exemption and the suggested deadbolt would only apply to roofs not intended to be occupied.
Access to the Roof from the Building
None of the model codes typically require free access to the roof, as it is very unusual for a path of egress to lead from a building stairwell onto the roof. In buildings where the roof is part of the egress route, the door leading from the stairwell to the roof would need to provide free egress, or possibly delayed egress depending on the occupancy type. If a means of egress does cross a roof, the area must be maintained and kept clear of snow and ice as required for egress routes.
There are compelling reasons to limit access to the roof. If building occupants are able to freely access the roof, accidental falls, attempted suicides, and vandalism will likely increase. In the vast majority of buildings, it is code-compliant to lock the roof door on the stairwell side, to limit access to the roof. Some code officials have indicated a preference for fail safe locks on roof doors which unlock upon fire alarm to allow access to the roof, but this is not currently a requirement of the IBC, IFC, or NFPA 101 – Life Safety Code.
NFPA 101 – Life Safety Code
Consistent with prior editions of NFPA 101, the 2018 edition states that if a stair enclosure allows access to the roof of a building, the door to the roof must either be kept locked or shall allow reentry from the roof. This means that if a building occupant has access to the roof, they must also have free egress from the roof. If an Authority Having Jurisdiction (AHJ) is enforcing NFPA 101 without local code modifications that address roof doors, the code provides these options:
- The door to the roof is always locked on the stair side and may be locked or not locked on the roof side depending on the security needs of the facility.
- The door to the roof is not locked (or is able to be left unlocked) on the stair side and must not be locked on the roof side.
The purpose of this requirement in the Life Safety Code is to prevent building occupants from being trapped on a roof because of a locked door that does not allow re-entry into the building. If the door is always locked on the stair side, it reduces the likelihood that an unauthorized person could access the roof and be unable to re-enter the building. As the NFPA 101 Handbook says, “Heroic helicopter rescues from rooftops of burning buildings are Hollywood movie illusions that seldom happen in real life.”
Conclusion
When specifying, supplying, or installing hardware for roof doors, keep in mind the applicable code requirements and the use of the roof. Is the roof only used for mechanical equipment and accessed occasionally by technicians? This application would typically require a door to be locked on the stair side, with the roof side either locked or not locked as needed. Is the roof occupied/occupiable – for example, used as a roof garden or terrace? In this case the codes would require free egress from the roof, similar to the requirements for any other space in the building. The stair side of a door serving an occupied roof could be locked or not, depending on access restrictions.
For further information on the code requirements for roof doors, consult the adopted code(s) or contact the AHJ. in some jurisdictions the code officials have preferences or local code modifications that are beyond what the model codes require, so it is important to be aware of any special requirements for your project’s location.
You need to login or register to bookmark/favorite this content.






My local code Philadelphia requires access to the roof on buildings under 4 stories. The logic being 4 stories is about 75ft and a 100ft ladder truck can reach the roof. But we are now conflicted with suicide prevention and locking them with alarmed and delayed egress tied into the fire alarm that opens from both sides in a fire.
In Article 3.3.1.3. Means of Egress of 2015 National Building Code of Canada, Sentence 3) states: Means of egress shall be provided from every roof which is intended for occupancy […].
In the Defined Terms section, occupancy means the use or intended use of a building or part thereof for the shelter or support of persons, animals or property.
Which brings me to wonder, a piece of mechanical equipment is someone’s property, so a roof with any equipment on it contains occupancy, but a desert roof not?
I tried to clarify that with local authorities here, also confronted them with the “access hatch” not providing egress, and they gave me a confound answer.
Thanks for this article. I live right under the roof in my 22 unit old building. I am going crazy with the running, jumping on the roof. It also scares the heck out of my poor cat. And adds more cracks to my ceiling. AAAGH. Very helpful info. People are so inconsiderate. Contacting my landlord then 311 if necessary.