This article was published in the June 2019 issue of Construction Specifier.

Corridor doors in a sprinklered health care facility are required to limit the passage of smoke. They are not typically fire door assemblies.
I have often heard architects use the phrase “20-minute smoke door,” and it’s not uncommon to see a door schedule calling for 20-minute doors in a smoke partition. In order to properly specify the doors, frames, and hardware for fire door assemblies and smoke door assemblies, it’s critical that the proper terminology is used and the correct code requirements are referenced. Fire doors – even 20-minute fire doors – are subject to different criteria than non-fire-rated smoke doors.
For example, if I see a 20-minute fire door on an architect’s door schedule, I’m going to specify a labeled door and frame, positive-latching hardware, a door closer or automatic-closing device, and gasketing. All of the hardware will have to be listed/labeled for use on a fire door assembly, and any glazing in the door or sidelight would be subject to the limitations of the manufacturer’s listings.
But if this door is in a hospital corridor smoke partition and leads to a patient room, and the building is protected throughout by an automatic sprinkler system, current model codes do not require a 20-minute fire door assembly. The door, frame, and hardware do not have to be listed or labeled for use as components of a fire door assembly, and the door is not required to be self-closing or automatic-closing. Vision panels are not limited in size and are not required to have fire-protection-rated glazing.
The International Building Code (IBC) and NFPA 101-Life Safety Code do mandate positive-latching hardware for these doors in hospital corridors, and the clearance around the door must be limited, but the other requirements associated with 20-minute doors do not apply. Specifying 20-minute assemblies where they are not mandated by code would result in added expense and could affect the functionality of the opening as well. For example, a 20-minute fire door would require a door closer, which would be inconvenient for patients and staff. The alternative, an automatic-closing device which holds the door open and closes the door upon actuation of the fire alarm system, would be very expensive – especially when multiplied by the total number of patient rooms.
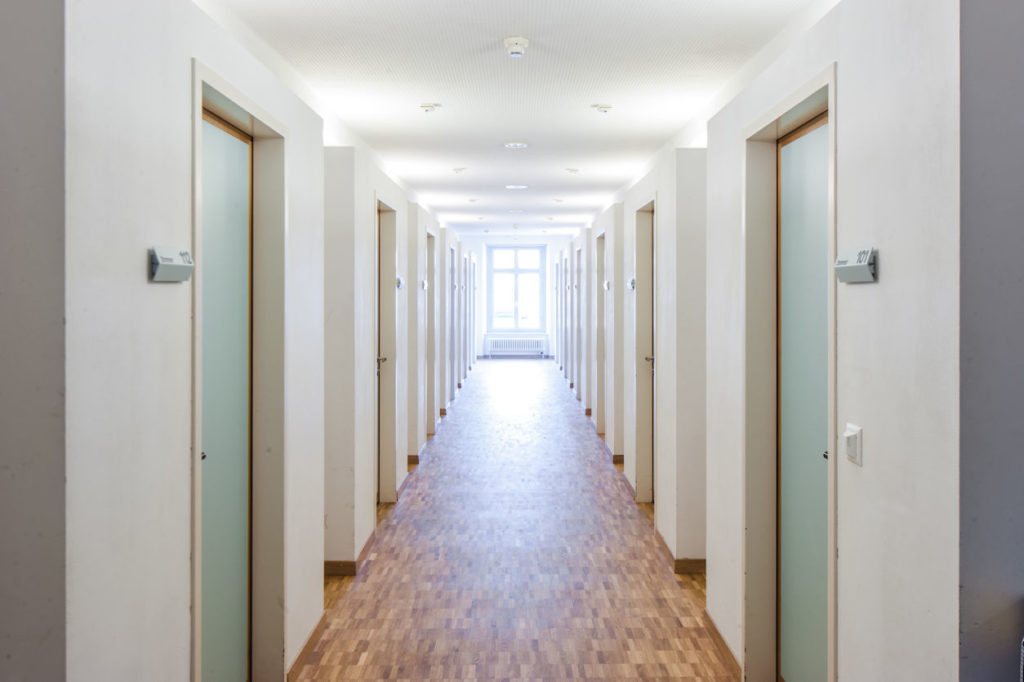
A common location for 20-minute fire door assemblies is a residential corridor leading to dwelling or sleeping units.
Fire Doors
In the US, common ratings of fire door assemblies are 3 hours, 90 minutes, 60 minutes, 45 minutes, and 20 minutes. These opening protectives are typically installed in walls which also bear a fire rating – equal to or greater than the rating of the fire door assembly. Together, the walls and opening protectives are designed to deter the spread of smoke, flames, and toxic gases during a fire, for the specified amount of time. Fire door assemblies are required to meet the requirements of NFPA 80 – Standard for Fire Doors and Other Opening Protectives.
In most cases, the hardware requirements for swinging fire door assemblies are the same regardless of the rating of the assembly. For example (with a few exceptions), fire doors are required to have positive-latching hardware, as well as closing devices which ensure that the doors are closed and latched during a fire. Generally, smoke doors that do not carry a fire rating do not have the same hardware requirements; specifying a “20-minute smoke door” can cause confusion, and scheduling a 20-minute fire door where only a smoke door is needed will likely result in hardware that is not required for that location.
The IBC mandates fire door assemblies with a 20-minute rating in 3 locations: corridor walls that are required to be fire partitions with a 1-hour or ½-hour rating, other fire partitions with a ½-hour rating, and smoke barriers with a 1-hour rating. When the 1-hour smoke barrier is in a health care occupancy, the IBC and NFPA 101 include an exception for double-egress pairs, which is addressed in more detail below.
A common question is why the rating of the fire door assembly (for example, 20 minutes) is less than the rating of the wall (for example, ½ hour or 1 hour). For most applications, the fire door assembly is tested for a shorter period than the wall because of the increased fuel load that will likely be present adjacent to the wall. A swinging fire door would not typically be affected by furniture or stored items that might impact the performance of the wall. If a fire door is no longer in use and is not required for egress, NFPA 80 requires the opening to be filled to maintain the rating of the wall assembly.
Although smoke control is typically the main concern in locations where 20-minute assemblies are required, 20-minute doors are fire doors, not smoke doors. Fire-protection-rated assemblies are tested to UL 10C – Standard for Positive Pressure Fire Tests of Door Assemblies, or NFPA 252 – Standard Methods of Fire Tests of Door Assemblies. Fire-resistance-rated assemblies are tested to ASTM E119 – Standard Test Methods for Fire Tests of Building Construction and Materials or UL 263 – Standard for Fire Tests of Building Construction and Materials. Smoke doors are not tested to these standards.
Smoke Infiltration
UL 1784 – Standard for Air Leakage Tests of Door Assemblies and Other Opening Protectives applies to some fire doors and some smoke doors. For example, when a fire door assembly serves as a smoke and draft control assembly, the IBC requires the assembly to be tested in accordance with UL 1784. During this test, the air leakage rate of the door assembly must not exceed 3.0 cubic feet per minute per square foot [0.015424 m3/(s • m2)] of door opening at 0.10 inch (24.9 Pa) of water for both the ambient temperature test and the elevated temperature exposure test.
Where air infiltration is limited to this level, it is difficult or impossible to achieve these values without gasketing at the head, jambs, and meeting stiles. In most locations, a door bottom or sweep is not necessary in order to limit the air leakage to the level stated in the model codes. During the UL 1784 test, the area at the bottom 6 inches of the door assembly is covered to isolate the measurement of air leakage at the head and jambs, as the air leakage at the bottom of the door is of less concern. Where the code specifically states that the door assembly must be tested without the bottom 6 inches sealed during the test, a door bottom or sweep must be used both during the test and on the final assembly installed in the field.
If a fire door assembly or smoke door assembly is required to limit the air leakage when tested to UL 1784, the gasketing products must be listed for this purpose and will be indicated as such in the manufacturer’s catalogs. These doors will typically have an “S Label” which states that the assembly meets the requirement when classified gasketing is installed. In addition to the model codes, the requirement for testing in accordance with UL 1784 (and the same allowable maximum) is included in NFPA 105 – Standard for Smoke Door Assemblies and Other Opening Protectives, which makes it applicable to doors that are required to comply with this standard.
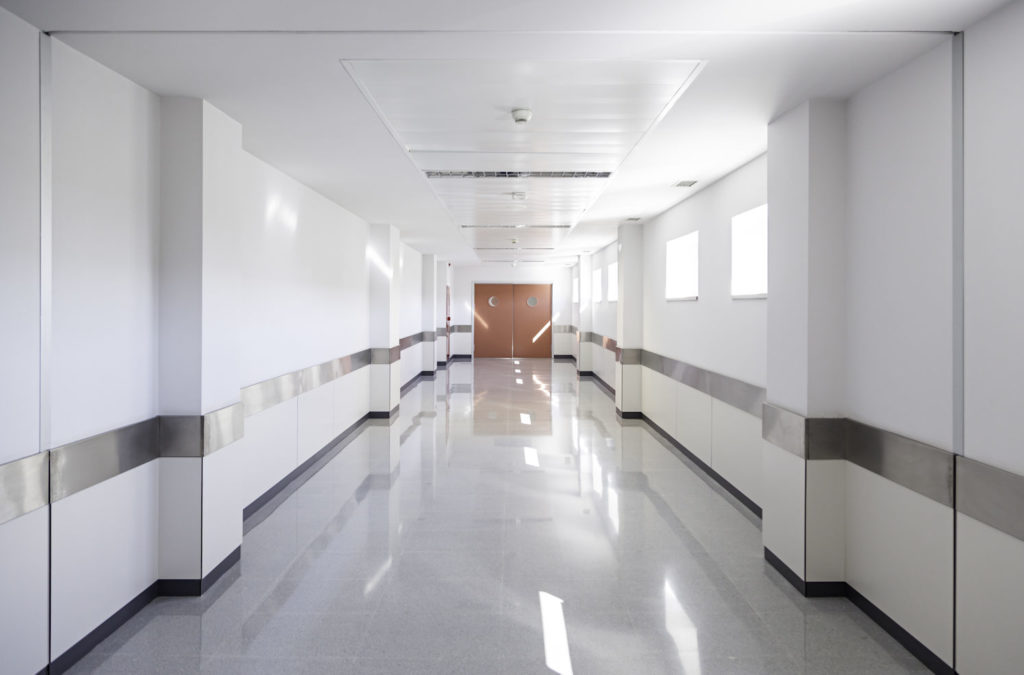
Current model codes do not require double-egress pairs in health care smoke barriers to be fire door assemblies, or to have positive-latching hardware or gasketing.
Smoke Doors
The main source of confusion regarding smoke doors is that there are multiple locations where “smoke doors” are mandated by the model codes, and the requirements may vary depending on whether the assembly is installed in a smoke partition, smoke barrier, or a wall that is required to limit the transfer of smoke. Smoke doors may be required to comply with NFPA 105, but only where this is mandated by the applicable model code. Here are some examples from the IBC:
Doors in smoke partitions: The IBC prohibits louvers in doors installed in smoke partitions and requires installation to be in accordance with NFPA 105, but the rest of the requirements for doors in smoke partitions are dependent on what is mandated by other sections of the code. For example, other sections may require doors in smoke partitions to be self-closing or automatic-closing by smoke detection, or to have limited air leakage when tested to UL 1784.
Each section that requires smoke partitions (i.e. care suite separations, elevator lobbies) must be referenced to determine the smoke door assembly requirements. Elevator lobby doors in smoke partitions are required to be self-closing or automatic-closing, but doors in care suite separations in Group I-2 are not. Doors in care suite separations don’t usually require gasketing, but elevator lobby doors typically do. Both of these locations usually require positive-latching hardware. There are also prescriptive requirements in the IBC regarding atrium doors in smoke partitions. It’s critical to check the code section that applies specifically to the doors in question.
Doors in smoke barriers: In underground buildings and in Use Group I-3 (detention/correctional centers), the IBC requires doors in smoke barriers to be fire door assemblies which meet the requirements of NFPA 80. However, both the IBC and NFPA 101 include exceptions for smoke barrier doors in health care facilities (IBC: Group I-1, Condition 2, Group I-2, and Ambulatory Care Facilities).
In these health care occupancies, double-egress pairs installed in cross-corridor smoke barriers are not required to be fire door assemblies, and positive-latching hardware is not required. In Group I-1, Condition 2, the doors may be either self-closing or automatic-closing. Past editions of the IBC have required Group I-2 and Ambulatory Care Facilities to have doors that are automatic-closing by smoke detection, but the 2018 edition has changed this section slightly, so it appears that self-closing doors would also be allowed where this edition of the IBC has been adopted.
Non-fire-rated doors in smoke barriers are not typically required to have limited air infiltration per UL 1784, but these doors are required to have astragals or rabbets at the meeting edges, and the doors must be close-fitting within operational tolerances. The maximum allowable undercut is ¾-inch, and the doors must not have louvers or grilles. Frame stops are required at the head and jambs, and vision panels must be fire-protection-rated.
Doors required to provide an effective barrier to limit the transfer of smoke: These doors are typically smoke partition corridor doors in IBC Use Group I-2 (foster care facilities, detoxification facilities, hospitals, nursing homes, and psychiatric hospitals) or in NFPA 101 health care occupancies. This could include patient rooms, exam rooms, and other rooms that are not part of a vertical opening/exit (stair or shaft), and where doors do not lead to incidental use areas that require a fire rating. As mentioned in my example at the beginning of this article, for non-fire-rated corridor doors in these health care facilities, the IBC and NFPA 101 do not require door closers or gasketing, but positive-latching hardware is required.
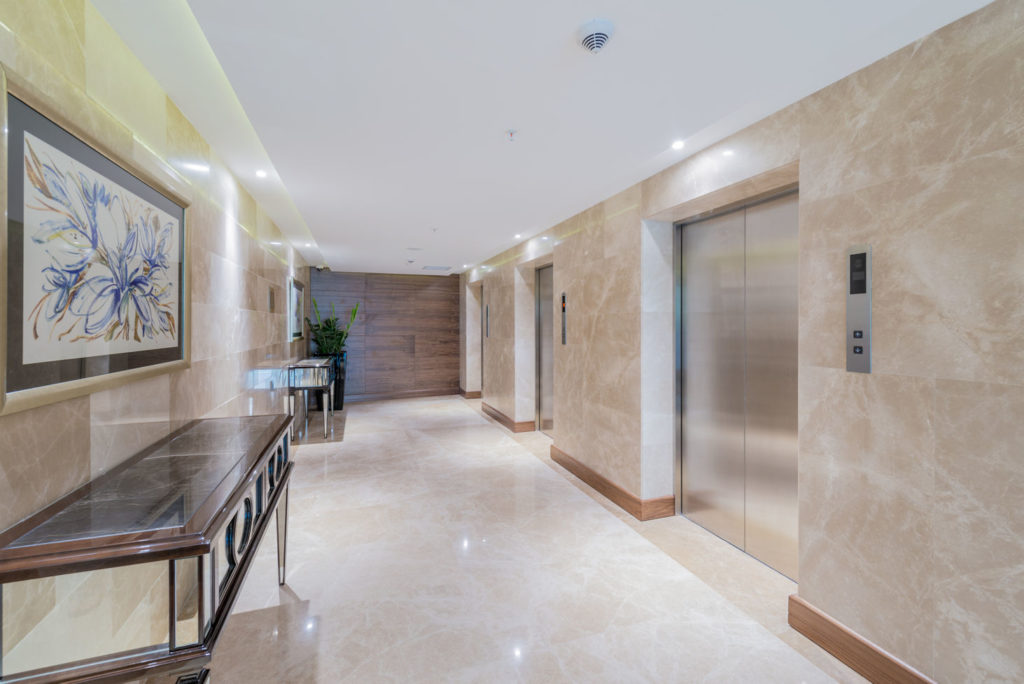
Requirements for doors in smoke partitions vary depending on the location of the smoke partition, for example, if it surrounds an elevator lobby or separates a care suite.
Inspections
Both NFPA 80 and NFPA 105 include detailed requirements for inspections of fire door assemblies and smoke door assemblies. Since the 2009 editions of the model codes, the inspection requirements have been adopted by reference to these standards. Beginning with the 2007 edition of NFPA 80, fire door assemblies are required to be inspected at least annually, but the 2013 editions of NFPA 80 and NFPA 105 also require fire door assemblies and smoke door assemblies to be inspected after installation and after maintenance work.
These inspections help to ensure that the doors, frames, and hardware are installed correctly and maintained properly so they will function as designed and tested throughout the life of the building. The initial inspection after installation should be included in the project specification, to avoid delays during the final occupancy inspections. Note that the inspection requirements do not apply to doors that are not required to comply with NFPA 80 or NFPA 105, such as patient-room doors in a health care corridor smoke partition.
Conclusion
When determining the requirements for door assemblies that offer protection against the spread of fire or smoke, the first step is to know whether the assembly is required to be a fire door assembly that complies with NFPA 80, a smoke door assembly that complies with NFPA 105, or a smoke door assembly that is required to meet specific requirements stated in the model codes. This will establish the requirements for labels, positive latching, self-closing or automatic-closing devices, glazing, and periodic inspections. If the opening is required to have limited airflow when tested to UL 1784, this will dictate whether gasketing is needed. And when in doubt, contact your local architectural openings consultant or the Authority Having Jurisdiction (AHJ) for help.
You need to login or register to bookmark/favorite this content.

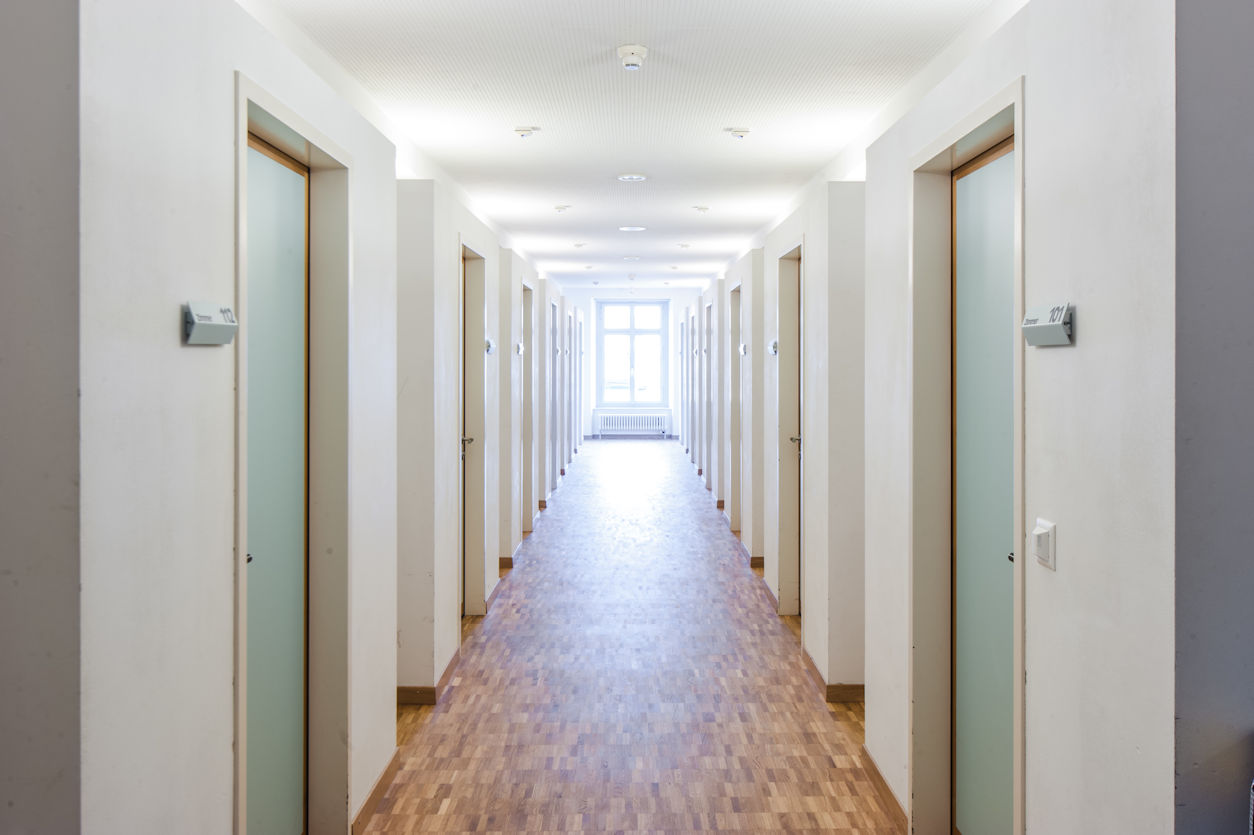


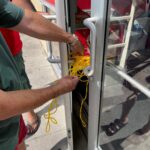
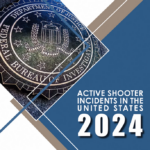
Lori,great article! One thing I do see alot while doing a life safety building survey or a fire door inspection is that sometimes the smoke barrier wall makes a turn down into the corridor. So the door would be a rated door in the coorridor. Many time these doors are missed during inspections however as you stated if smoke compartment is fully sprinkled then the remaining corridor doors are now only smoke partition doors with no rating.
Fantastic article Lori . Greatly appreciated.
Excellent article.
Excellent Article Lori,
Where NFPA101 mandate the smoke door assembly?
This article is about the gasketing requirements of NFPA 101, but lists the locations within the code that mandate smoke doors:
https://idighardware.com/2017/05/qq-gasketing-requirements-of-nfpa-101/.
– Lori
Is there an exception for I-2 Behavioral Health facility or area that the patient room doors need to be double acting with no stops on the frame.
Hi Gina –
I have not seen that in the model codes but it may be in a referenced standard or a facility standard.
– Lori
A 1 hour smoke barrier in an Ambulatory occupancy of an unsprinklered building – how does that affect the cross corridor doors in the barrier? Does the exemption still apply or do they need to be 20 min rated and/or positively latch since the building is not sprinklered? Thanks!
Lori,
What if, in a Healthcare Occupancy, you have 20 min Fire Rated Double Egress Doors that are located in a cross corridor Smoke Barrier?
Some will say that they are Fire Doors and therefore need to have latching hardware and some will say that because they are located in a cross corridor Smoke Barrier and NFPA 101 has an exemption for latching hardware for Double Egress Doors in cross corridor Smoke Barriers that they do not need to latch.
Keeping in mind that there is nothing in the codes that says you can’t have a door assembly that exceeds the required rating for the opening (ie. a 90 min door assembly in a required 45 min opening. So, in this scenario, a 20 min Fire Rated Assembly would be “overkill” but, does the barrier dictate the requirement for latching or does the Manufacturer’s listing dictate?
Paul
Hi Paul –
In my interpretation, if a fire door assembly is not required in a particular location, the assembly does not have to meet the requirements of NFPA 80. With that said, there was quite a long period of time when the codes were not clear regarding whether or not these double-egress pairs in health care smoke barriers needed to be fire doors. It is clear now – here is an article about it: https://idighardware.com/2021/03/decoded-double-egress-pairs-in-a-health-care-occupancy/.
The intent of the code with regard to labeled doors where they are not required has also been clarified: https://idighardware.com/2020/02/decoded-extraneous-labels-on-fire-door-assemblies-april-2020/.
It may take some work to demonstrate to the AHJ that the doors in question require neither a label nor positive latching hardware, and that existing labels are not required to be removed, but I believe that is the the intent of the current codes.
– Lori