This post was published in Door Security + Safety
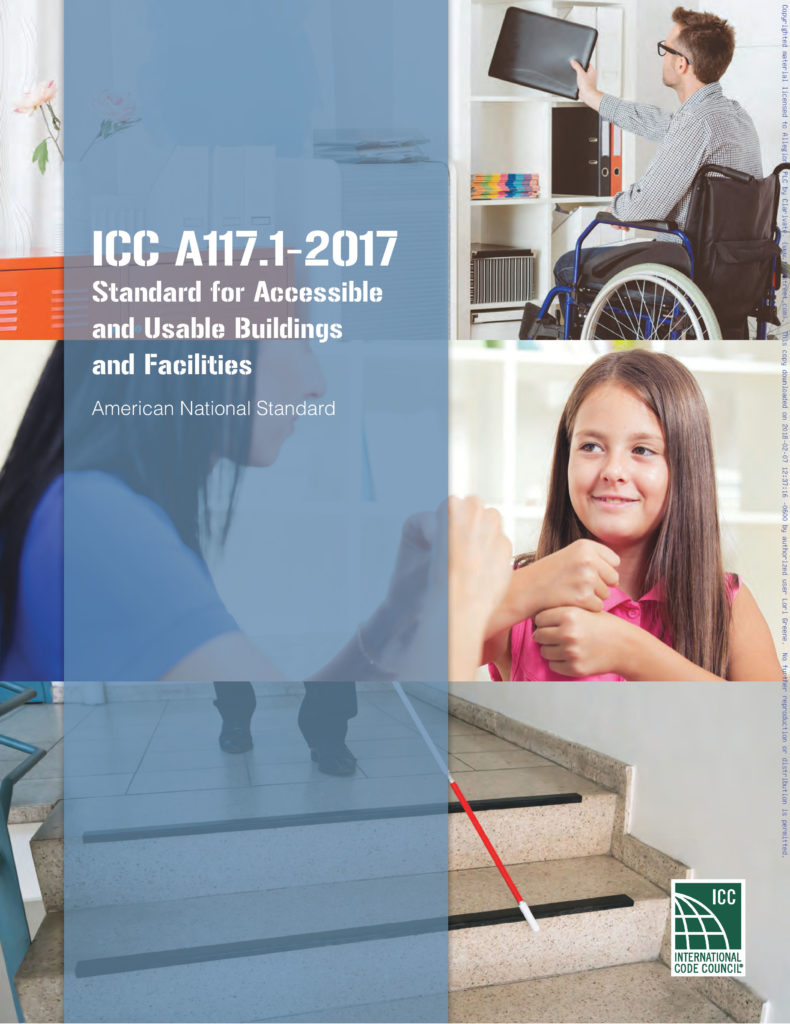
Although the 2017 edition of ICC A117.1 is not yet referenced by the model codes, it includes changes that will affect future projects.
Current building codes require most doors to be compliant with the accessibility standards. There are specific exemptions in the International Building Code (IBC) and in the 2010 Americans with Disabilities Act (ADA) Standards for Accessible Design, but the locations that are not required to be accessible are very limited. For jurisdictions where the IBC has been adopted, the referenced standard for accessibility is ICC A117.1–Accessible and Usable Buildings and Facilities. In addition, the ADA is a federal law and applies to many buildings throughout the United States. Some states and local jurisdictions also adopt accessibility standards, so it’s important to be aware of all of the requirements that may affect a particular project.
In 2017, the International Code Council (ICC) published a new edition of ICC A117.1; the previous edition was published in 2009. The 2017 edition includes some changes relative to door openings, however, the 2017 standard is not referenced by the most recent model codes. The 2018 editions of the IBC and NFPA 101 reference the 2009 edition of ICC A117.1—not the 2017 edition. This means that while the changes may clarify the intent of some of the accessibility requirements, the new requirements may not be mandatory unless they are adopted by the local jurisdiction. With that said, understanding what’s new as well as the variations between ICC A117.1 and the ADA standards can be helpful when interpreting and applying the accessibility requirements.
When referring to the accessibility standards, note that there are separate sections of Chapter 4 that apply to manual doors and automatic doors. Some requirements apply to both manual and automatic doors, but others apply only to one type. Refer to the specific section depending on whether the doors in question are manual or automatic. Another basic concept to keep in mind is that the requirements apply to doors and gates that are part of an accessible route. While past editions of the standards referenced doors, more recent editions have been modified to apply most of the requirements to doors and to gates.
Both ICC A117.1 and the ADA standards include an exception for doors operated only by security personnel—these doors do not have to comply with certain sections of the standards. But the ADA includes very limited references to security personnel—related to detention and correctional facilities. This question sometimes arises with regard to classroom barricade devices, as some have suggested that the devices do not have to meet the accessibility requirements because they are operated only by security personnel. However, teachers would not typically be considered security personnel, and most barricade devices could be installed by anyone—school staff, students or even an unauthorized person. A legal opinion has concluded that classroom barricade devices should not be exempt from the ADA requirements on this basis.
Changes related to manually-operated doors
Section 404.2 of the accessibility standards addresses manual doors, doorways and manual gates. The requirements that apply to automatic doors are found in Section 404.3. The following changes and clarifications apply to doors that are operated manually.
Maneuvering clearance
The requirements for clear space around a manual door opening are intended to allow a person using a wheelchair to maneuver as needed to operate the door. These requirements also apply to doors with power-assist operators—a type of automatic operator which reduces the opening force but still requires manual operation to open the door.
The 2017 edition of ICC A117.1 has increased the required maneuvering clearance for doors with a front approach from the push side. While the ADA and previous editions of ICC A117.1 require 48 inches of clear space perpendicular to the door, the 2017 edition of ICC A117.1 allows the same clearance for existing doors but requires 52 inches of clearance for new doors. The required maneuvering clearance for sliding doors has also been changed slightly.
For some maneuvering-clearance configurations, the accessibility standards require additional clearance beyond the latch side of the opening if the door has both a door closer and a latch. This has led to questions about whether the additional clearance is required when a door has spring hinges instead of a door closer. Because the accessibility standards refer to spring hinges separately from closers, and the maneuvering-clearance requirements only reference closers, the standards do not specifically require the additional clearance for doors with spring hinges. However, spring hinges do not control a door in the same way that a door closer does, so substituting spring hinges for closers just to reduce the required clearance is not recommended.
One maneuvering-clearance requirement that sometimes creates unexpected conflicts is the clearance required for recessed doors. When a door is in a recess of more than 8 inches (for example, a frame with a deep jamb depth), and there is an obstruction within 18 inches of the latch side of the doorway (for example, the strike jamb of the frame), maneuvering clearance for a front approach must be provided. This can be problematic, particularly for single doors where additional latch-side clearance is required.
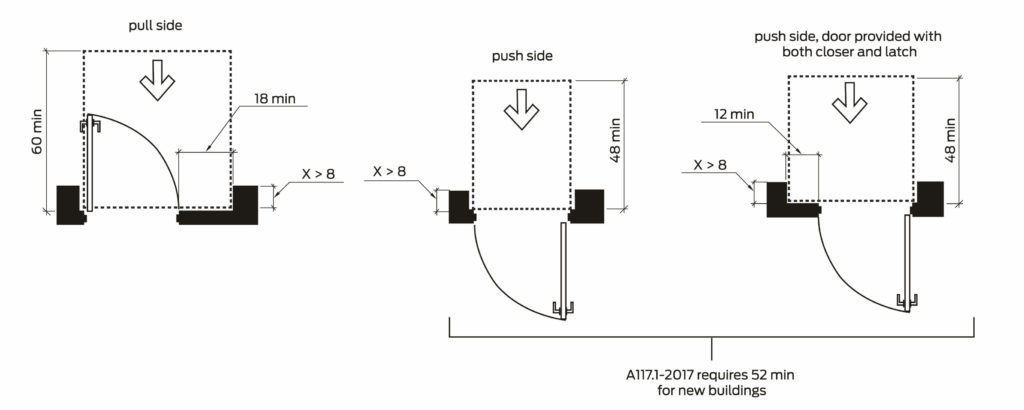
When a door is installed in a recess of more than 8 inches, maneuvering clearance for a front approach must be provided.
Operable hardware
All of the accessibility standards require door hardware to be operable with no tight grasping, pinching or twisting of the wrist; these requirements are repeated in the model codes. Although this language is not prescriptive, lever handles, panic hardware, elongated thumbturns, push buttons and door pulls with a minimum clearance of 1 ½ inches behind the pull are typically acceptable. The standards do not include the requirement for 1 ½ inches of clearance behind door pulls, but it is recommended by the US Access Board’s Guide to the ADA Standards.
Questions often arise about the limitations on the force required to operate door hardware. An editorial change was made to the 2010 ADA standards which requires door hardware to meet the requirements for operable parts as described in Section 309.4. This section requires operable parts to be operated with a maximum force of 5 pounds. The 2009 edition of ICC A117.1 does not include a limitation on the operable force of hardware, and the model codes include language that is less stringent than the ADA requirement. The 2017 edition of ICC A117.1 includes a change that requires hardware operated by a forward, pushing or pulling motion to be operable with a force of 15 pounds maximum. Hardware operated by a rotational motion is limited to 28 inch-pounds maximum. The ADA standards may eventually be modified to remove the conflict, but for now, the two standards differ on operable force.
The model codes and accessibility standards require operable parts to be mounted between 34 inches and 48 inches above the floor, which is typically interpreted to mean that lever handles, thumbturns, access control readers and other components used to operate a door must be located within that range. However, there are exceptions that have created some varied interpretations.
The 2009 edition of ICC A117.1 exempts locks used only for security purposes that are not used for normal operation; this exemption is also included in the IBC and could potentially be applied to retrofit security devices. But this exception does not exist in the 2010 ADA standards, so these standards would not allow classroom barricade devices to be mounted at the floor or at the top of the door—above or below the allowable range. The mounting-height exception applicable to locks used only for security purposes has been removed from Section 404.2.6 of ICC A117.1-2017. However, Section 404.1 still exempts doors designed to be operated only by security personnel from several requirements – including the required mounting height.
Another mounting-height exception addresses hardware installed on swimming pool gates. In order to prevent unaccompanied children from entering swimming pool enclosures, the IBC requires this hardware to be mounted 54 inches above the floor or ground. Because this is above the allowable mounting height for accessibility, the standards include an exception to allow pool-gate hardware at the increased height. Although the language of the codes and standards is not completely clear, it appears that the 54-inch mounting height applies only to swimming pool doors and gates that do not have self-latching, self-locking hardware. If a pool gate is self-latching and self-locking, and requires a key or access control credential to enter, the hardware may be mounted at standard height because the locking hardware will prevent children from entering the pool enclosure. To avoid problems in the field, it’s best to confirm the required mounting height with the Authority Having Jurisdiction.
Door and gate opening force
For interior, non-fire-rated doors, the model codes and accessibility standards are clear: these doors must open with a maximum of five pounds of force. The ADA standards and ICC A117.1 do not set a specific limit on opening force for exterior doors and fire doors, although some states and local jurisdictions have adopted maximum opening force limits for exterior doors. For example, in California the 5-pound limit for interior doors applies to swinging exterior doors, as well, when there is no automatic operator in the vicinity. If there is no state requirement, the IBC requires manually-operated exterior doors and fire doors to open with 15 pounds to release the latch, 30 pounds to set the door in motion and 15 pounds to open the door fully.
The 2017 edition of ICC A117.1 exempts “doors with panic hardware, break away features or other factors requiring higher opening force for safety reasons” from the 5-pound opening force requirement, stating that these doors “shall have the minimum opening force allowable in scoping provisions adopted by the appropriate administrative authority.” An exception has been added, clarifying that force limitations on latching hardware do not apply to panic hardware, delayed egress devices or fire-rated hardware.
Door and gate surface
For many years, the accessibility standards have required manual doors to have a flush, smooth surface at the bottom of the push side, extending up 10 inches vertically from the floor. This means that most manually-operated doors must have a bottom rail of at least 10 inches, nominal, without protruding hardware on the push side.
The standards include exceptions for sliding doors, all-glass doors with no vertical stiles and a tapered bottom rail, and doors that do not reach to 10 inches above the floor—such as a door leading to a toilet compartment. If kick plates are installed to increase the height of the bottom rail, the gap between the kick plate and the glass must be capped. The 2017 edition of ICC A117.1 includes a new exception which clarifies that when a kick plate is installed to increase the height of a door’s bottom rail, the plate must extend to 10 inches above the foor and must extend to within 1 inch from the sides and bottom of the door.
Changes related to automatic doors and power assist doors
Several changes were made to the 2017 edition of ICC A117.1 which affect automatic doors. Although this edition has not yet been referenced by the model codes, it’s important to be aware of these changes as they may impact future projects.
Public entrances and vestibules
The 2017 edition of ICC A117.1 includes new paragraphs which address public entrances and vestibules:
- 404.3.1 Public entrances Where an automatic door or gate is required at a building or facility public entrance, it shall be a full powered automatic or a low-energy automatic door or gate.
- 404.3.2 Vestibules Where an entrance includes a vestibule, at least one exterior door or gate and one interior door or gate in the vestibule shall have the same type of automatic door or gate opener.
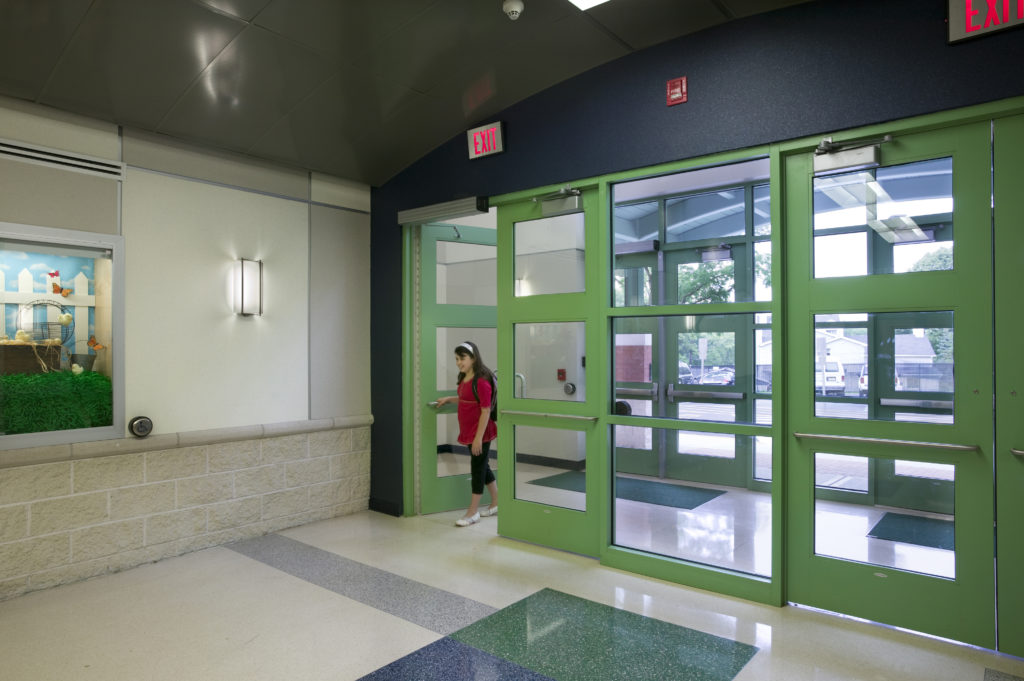
Future codes and standards will likely include requirements for automatic doors at some building entrances, depending on the occupancy type and occupant load.
These paragraphs are explained in the commentary version of the standard. Although the IBC does not currently require automatic doors at any location, it allows the use of automatic doors to assist building occupants or as an alternative to the maneuvering clearances required for manual doors. The requirement for public entrances is intended to establish that when an automatic operator is required because of a project specification, owner preference, code or other mandate, an automatic operator (full powered or low-energy) must be used rather than a power-assist operator which reduces the opening force but still requires the door to be opened manually. The intent of the paragraph addressing vestibules is not to require automatic doors but to clarify that when automatic doors are installed and the exceptions for maneuvering clearance are applied to a vestibule, the doors must be full powered or low-energy automatic doors, not power-assist doors.
Clear width and maneuvering clearance
The requirements for clear width of automatic doors did not change in the 2017 edition of ICC A117.1, but it’s important to note that when the clear width of automatic doors is measured, all door leafs in the open position are taken into account. This differs from the clear width measurement for manual doors, where at least one leaf of a pair must provide a minimum of 32 inches clear. With automatic doors, the clear opening provided by both leaves is considered the clear width.
The maneuvering clearance requirements for automatic doors have been clarified in the 2017 edition of ICC A117.1. Power-assist doors and gates must comply with the maneuvering clearance requirements for manual doors. Automatic doors are not typically subject to these requirements for maneuvering clearance, however, clearance must be provided on the egress side of automatic doors in a means of egress unless the operator has standby power or battery back-up. This requirement is included in the 2010 ADA standards. The 2017 edition of ICC A117.1 has also clarifed that when two doors or gates in series are equipped with automatic operators (not power-assist operators), turning space for a wheelchair is not required between the doors or gates.
Hardware on automatic doors
One final change was made to the 2017 edition of ICC A117.1 with regard to automatic doors. The standard now mandates that operable hardware on automatic doors and gates must operate with no tight grasping, pinching or twisting of the wrist. The hardware must also be mounted between 34 inches and 48 inches above the floor, and it must meet the same force limitations as operable hardware on manual doors. This change means that when this edition of the standard is adopted, installing an automatic operator does not exempt the door hardware from the operational requirements of the standard.
The A117.1 standards can be purchased from the International Code Council; there is also a commentary edition available which includes information to help clarify the intent of the standard. The ADA standards can be downloaded for free from the US Department of Justice. In addition, the US Access Board offers an online guide to the ADA standards.
You need to login or register to bookmark/favorite this content.

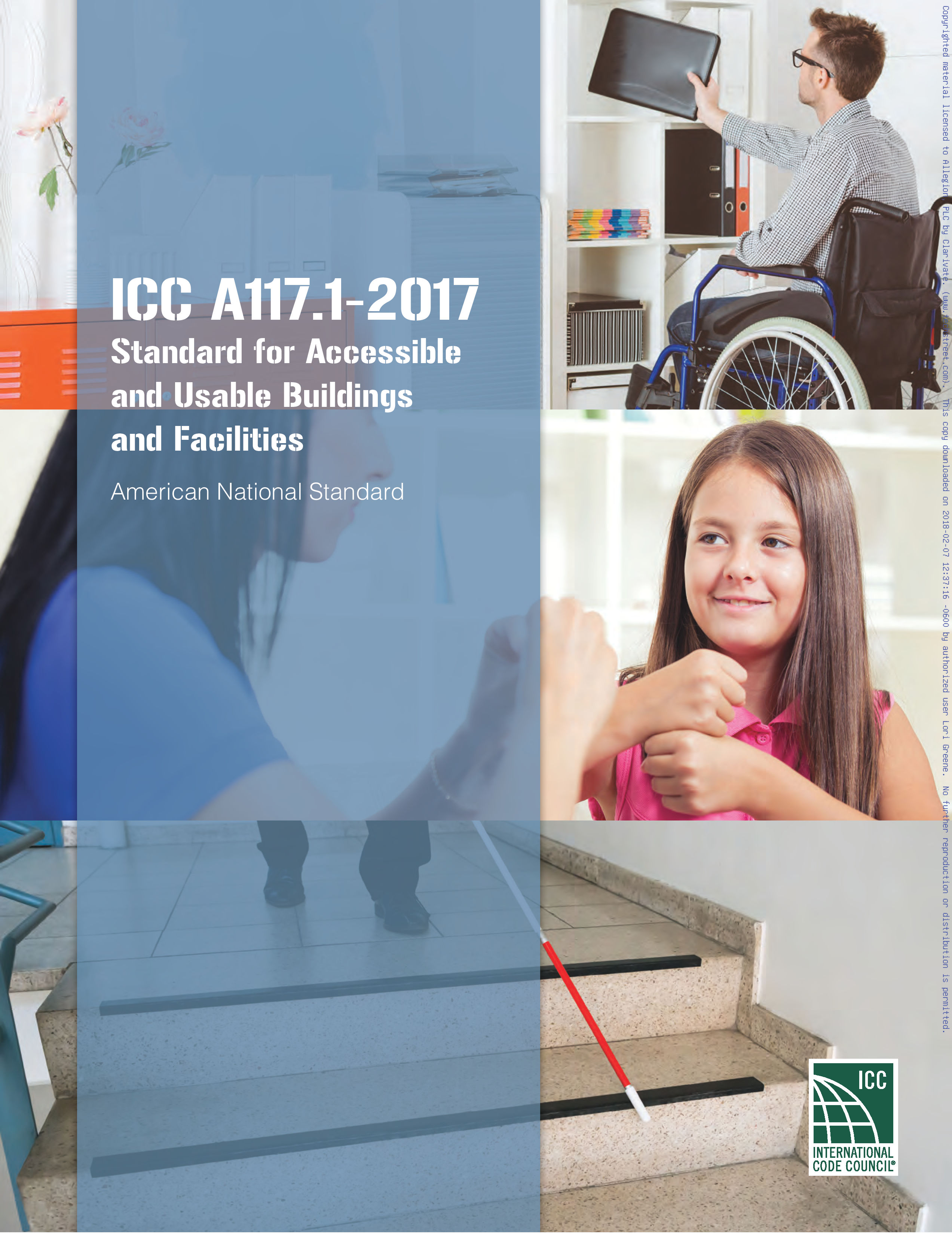

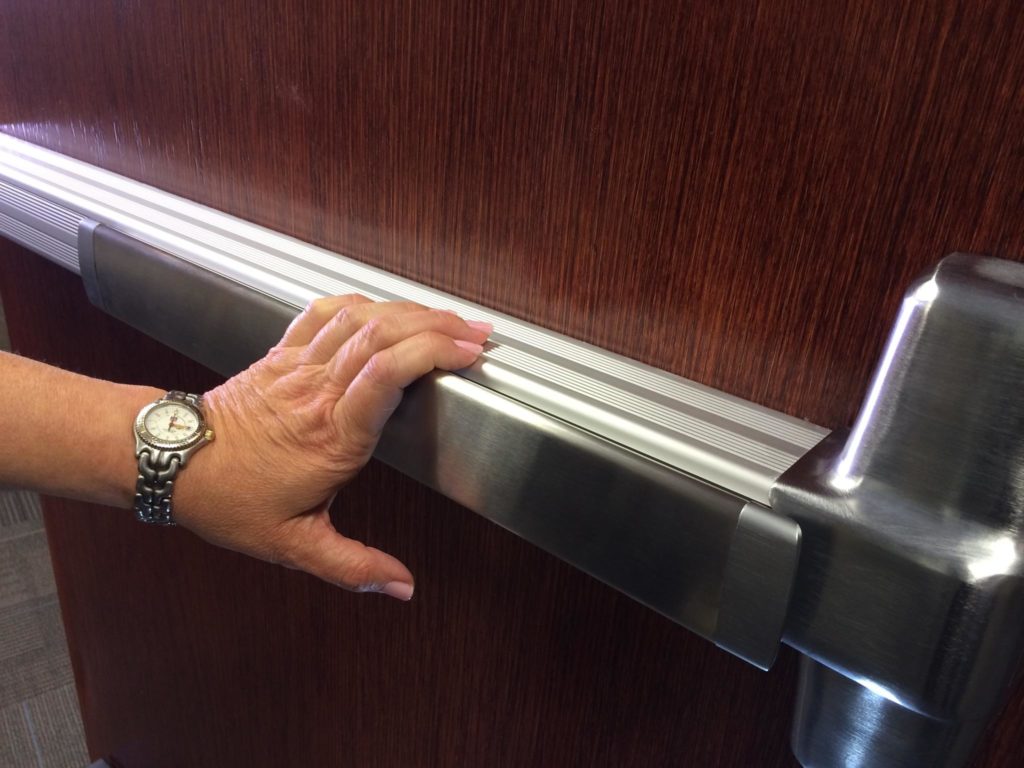
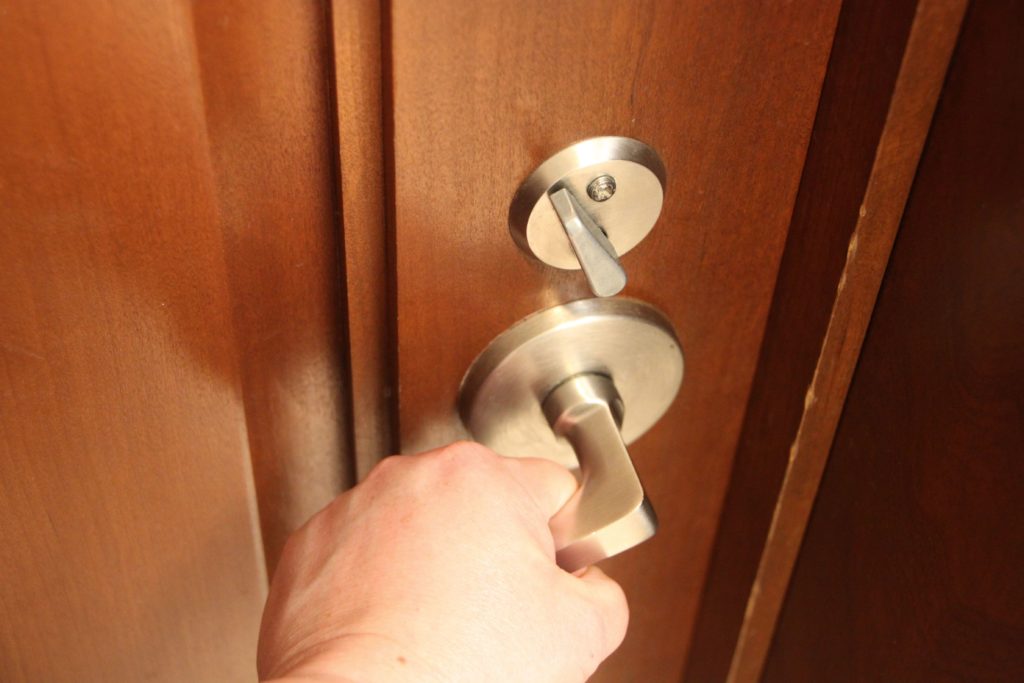
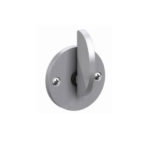




Lori,
What are the specific ADA requirements for interior 1/2” Tempered glass doors as far as meeting codes in office buildings?
Do they require 10” bottom rails? 5 lb closer opening force? etc. etc.
thank you in advance for your response.
Bill
Hi Bill –
If they are manually-operated doors, they need to open with 5 pounds of force, maximum (if they are interior non-fire-rated doors), and must close from 90 degrees to 12 degrees in 5 seconds, minimum. The hardware has to be operable with no tight grasping, pinching, or twisting of the wrist, and be mounted between 34-48 inches AFF. For longer pulls, it’s fine to have a portion of the pull in that area and it can extend beyond. The clearance behind the pull should be at least 1 1/2 inches. The door needs to provide the proper clear opening – usually 32 inches measured from the face of the door open to 90 degrees and the stop on the frame or to the other leaf in the closed position if it’s a pair. The minimum clear height is 80 inches (78 inches to the closer arm or door stop). The door also has to have the proper maneuvering clearance.
Regarding the 10-inch bottom rail…there is an exception for glass doors with no vertical stiles, if the top of the bottom rail is tapered back to the glass at an angle of 60 degrees from the horizontal – for this type of bottom rail there is no minimum height, but there can’t be any protruding hardware like a full-height pull mounted on the push side. Automatic doors are exempt from this requirement.
Here is some more info about the 10-inch flush bottom rail requirements:
https://idighardware.com/2012/03/decoded-flush-bottom-rails/
– Lori