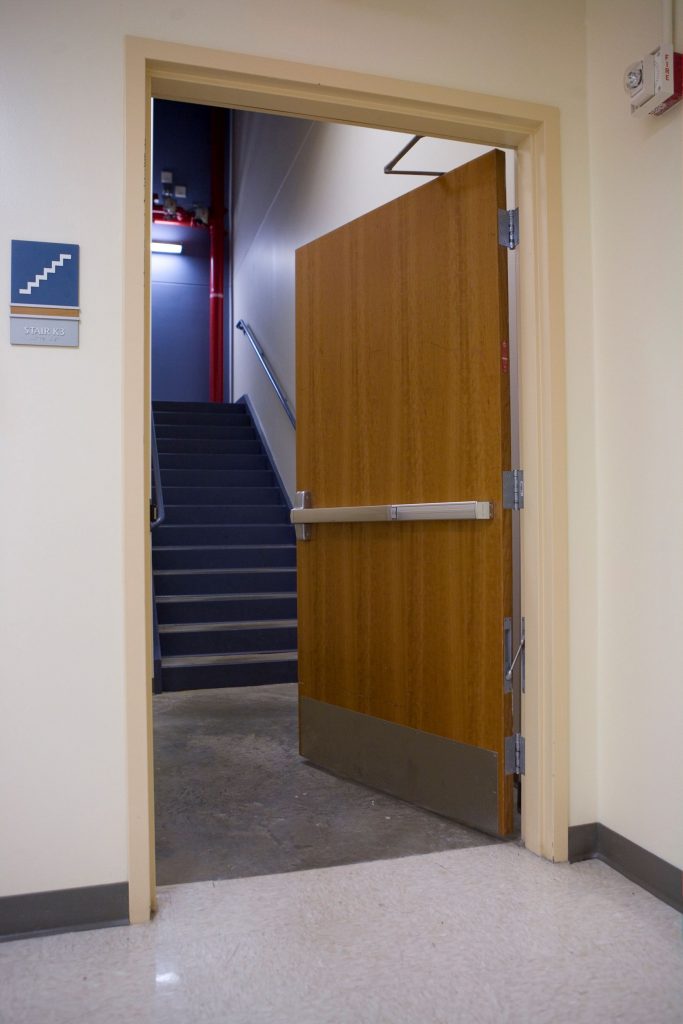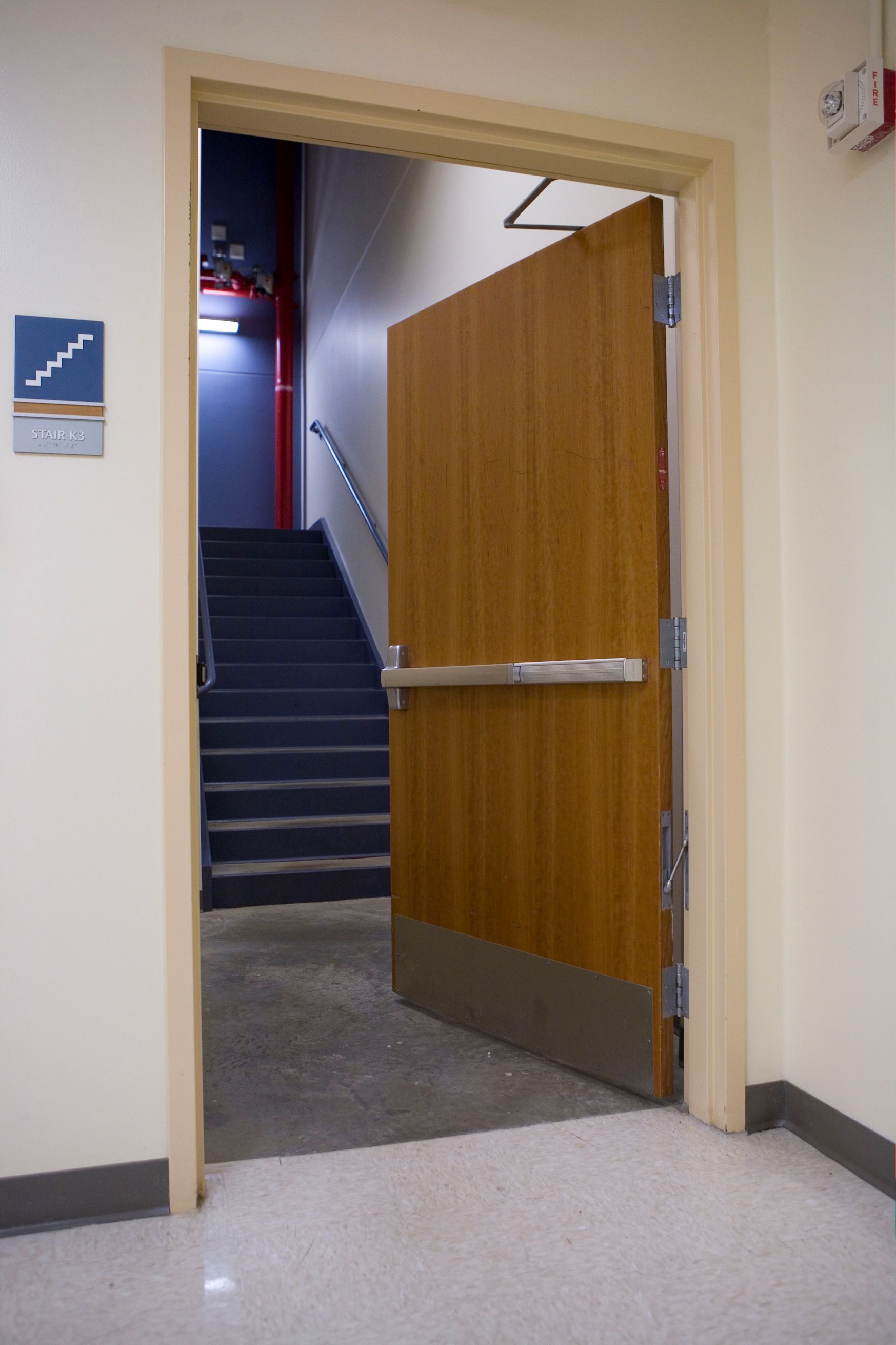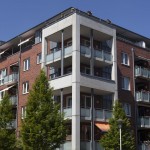This post was published in Doors & Hardware
With the increased use of sprinkler systems in commercial and institutional buildings, the need for temperature-rise doors has declined, but there are still locations where they are required. If a multi-story building does not have a sprinkler system, it’s important to know where these doors must be installed.
First, a temperature-rise door is a fire-rated door which limits the heat transfer through the door for a period of 30 minutes. Temperature rise ratings indicate the maximum rise above ambient temperature on the non-fire side of the door, and are listed for 250, 450, or 650 degrees Fahrenheit. The 250-degree temperature-rise door is the most restrictive because it limits the heat transfer to only 250 degrees for a 30-minute period. A typical hollow metal door would reach approximately 1400 degrees Fahrenheit in the same time period.
The International Building Code (IBC) requires fire door assemblies in interior exit stairways and ramps and exit passageways to have a maximum transmitted temperature rise of not more than 450 degrees Fahrenheit above ambient at the end of 30 minutes of standard fire test exposure. There is an exception for buildings equipped throughout with an automatic sprinkler system installed in accordance with the code – the limit on maximum transmitted temperature rise does not apply to these buildings. This requirement is found in Section 716.2.2.3 of the 2021 and 2018 editions of the code and Section 716.5.5 of the 2015 and 2012 editions; in the 2009 and 2006 editions it is in Section 715.4.4.
For temperature-rise doors, the label will state whether the door complies with the 250-, 450- or 650-degree limitation on heat transfer. NFPA 80 states that when the temperature transmission rise of a fire door exceeds 650 degrees, the temperature rise is permitted to be omitted from the label.
Based on the IBC requirement, the common locations for 450-degree temperature rise doors (in buildings without an automatic sprinkler system) would be fire door assemblies in exit enclosures, including interior stairways, ramps, and exit passageways. There is often confusion about what defines an exit passageway; the vast majority of corridors and hallways are NOT exit passageways.
 An exit passageway is basically a horizontal extension of a vertical exit enclosure (stairway). It’s part of the exit and is protected by fire-resistance-rated construction and opening protectives (fire door assemblies). An exit passageway, along with the vertical exit enclosure, provides a protected means of egress leading to the exit discharge; exit passageways are typically found on the level of exit discharge, between a centrally-located exit stairway and the exit discharge. They may also be used on other floors to connect exit stairways when one exit stairway does not extend from the top floor to the ground floor. Another potential location is in shopping malls where exit passageways are sometimes used to satisfy the travel distance limitations.
An exit passageway is basically a horizontal extension of a vertical exit enclosure (stairway). It’s part of the exit and is protected by fire-resistance-rated construction and opening protectives (fire door assemblies). An exit passageway, along with the vertical exit enclosure, provides a protected means of egress leading to the exit discharge; exit passageways are typically found on the level of exit discharge, between a centrally-located exit stairway and the exit discharge. They may also be used on other floors to connect exit stairways when one exit stairway does not extend from the top floor to the ground floor. Another potential location is in shopping malls where exit passageways are sometimes used to satisfy the travel distance limitations.
Another source of confusion is the assumption that a temperature-rise door is the same as a fire-resistance-rated assembly. The tests used for fire-resistance-rated assemblies (ASTM E119 or UL 263) do measure the rise in temperature through the assembly during the test, but the test standards used for temperature-rise doors are NFPA 252 or UL 10C – these are the tests used for fire-protection-rated products.
Fire-resistance-rated assemblies may be found in exit enclosures, but it would typically be because the frame is a transom or sidelite frame, NOT because of the IBC requirement for a 450-degree temperature rise door. (Refer to my Decoded article on fire-protection vs. fire-resistance products for more information.)
For temperature-rise doors in stairway enclosures and exit passageways, the IBC limits fire-protection-rated glazing to 100 square inches. Fire-resistance-rated glazing that limits the temperature rise to a maximum of 450 degrees is permitted to exceed 100 square inches depending on the listings for the door and the glazing.
The purpose of the requirements for 450-degree temperature-rise doors on exit enclosures is to ensure that the transfer of radiant heat from the fire side of the door to the non-fire side is limited. This would allow building occupants using a stairwell or exit passageway during a fire emergency to pass the location of the fire and continue to use that egress route. Check your state and local codes to verify whether there are any modifications that would affect the use of temperature-rise doors in your project’s jurisdiction.
Click here for a code summary sheet on temperature rise doors.
You need to login or register to bookmark/favorite this content.








Does the NFPA-101 or the NFPA-1 have these exemptions? And if so, where?
I didn’t see anything in 101 that would require temperature rise doors on stairwells – only elevator lobby doors for elevator evacuation systems.
– Lori
In the third from last paragraph, I’m not sure the 2nd and 3rd sentences make sense and I don’t think they are correct:
“The tests used for fire-resistance-rated assemblies (ASTM E119 or UL 263) do measure the temperature rise through the assembly during the test, but the products are not the same. The test standards used for temperature-rise doors are NFPA 252 or UL 10C; these are the tests used for fire-protection-rated products. ”
What does this ending phrase mean: “…but the products are not the same.” Not the same as what?
And as written, I don’t think the 3rd sentence makes sense. Aren’t NFPA 252 and UL10C used for fire protection testing, NOT temperature rise?
Thanks for reviewing.
DM
Thanks David! What I meant was that the two types of products – fire-resistance-rated and fire-protection-rated are not the same. Temperature rise doors are tested using NFPA 252 and UL 10C. I will make some changes to try to clarify.
– Lori
Where is 250 temp rise door still required?
I have no idea!
– Lori
Very useful info thank you Lori. Keep them coming
The link to the summary sheet is broken. I really could use the information.
Sorry Rob! I don’t know how that happened, but it should be fixed now.
https://idighardware.com/wp-content/uploads/2022/06/Temperature-Rise-Fire-Doors.pdf
– Lori
There is also 450F (250C) @ 60 minutes and not only 30 minutes.