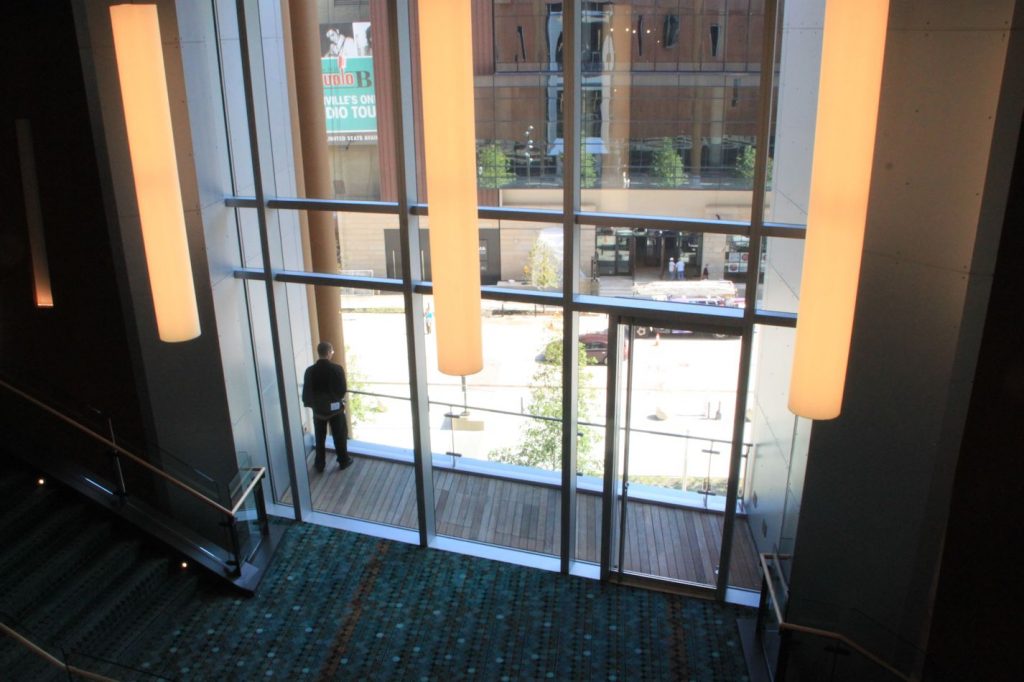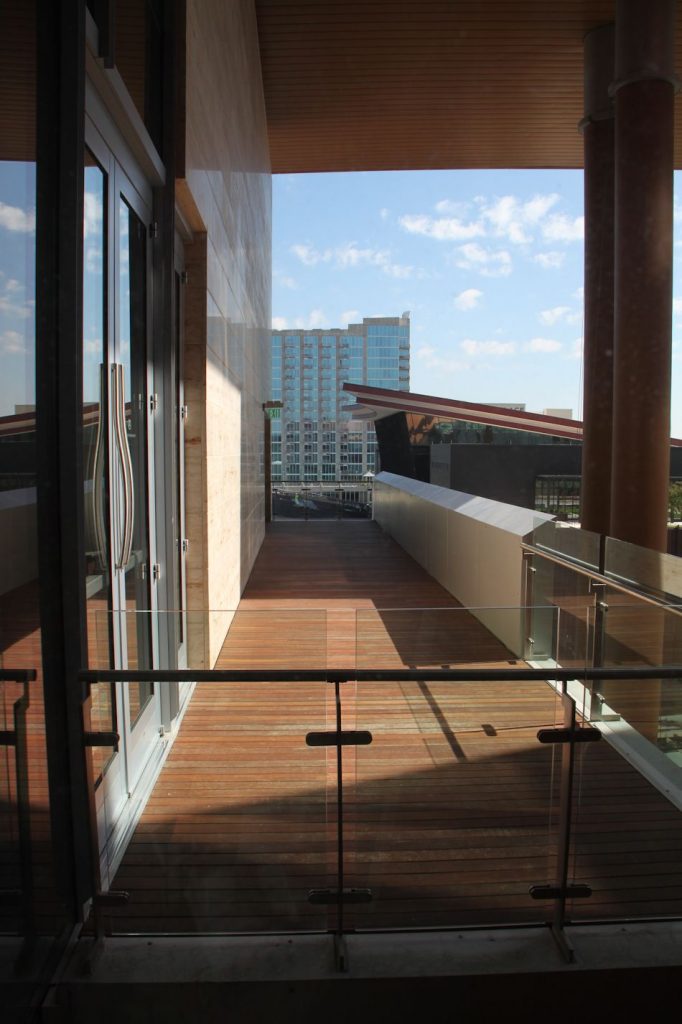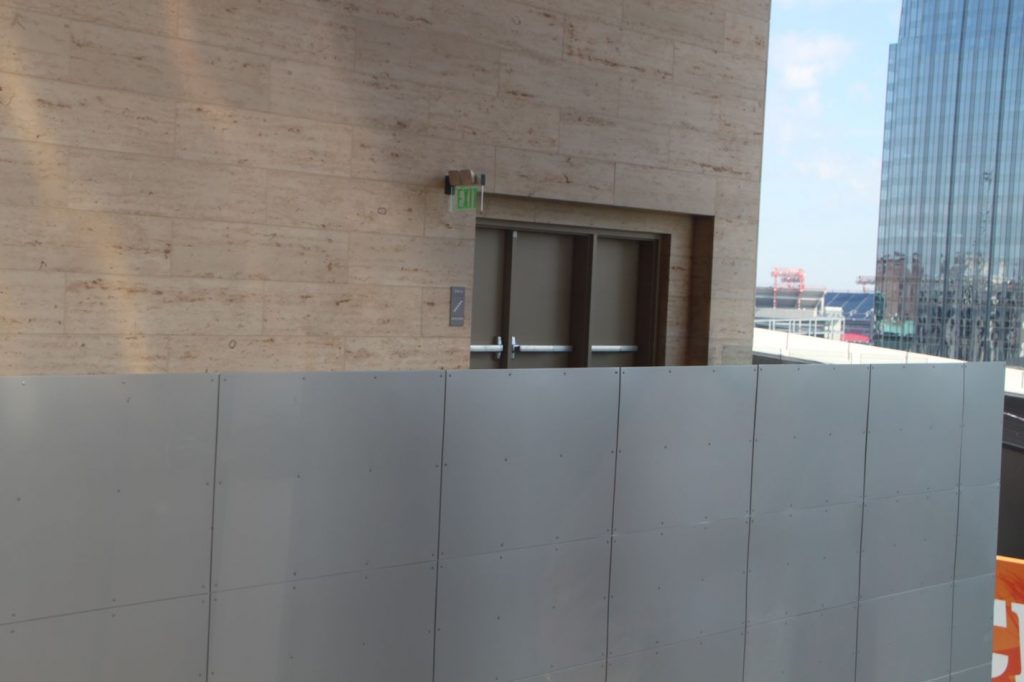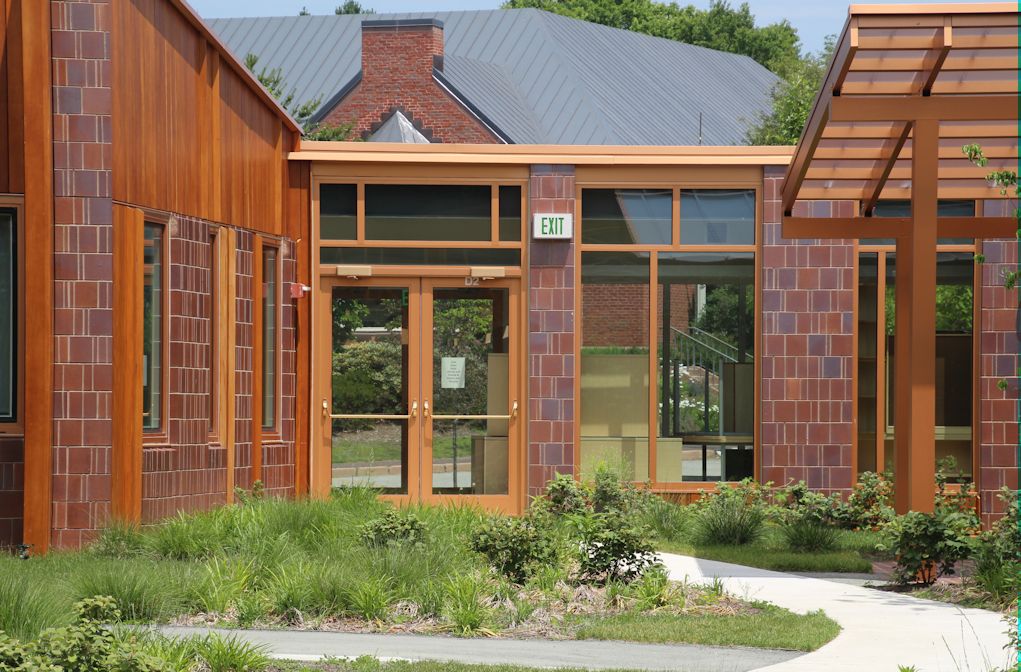.This post was published in the October 2016 issue of Doors & Hardware
NOTE: There has been a change to the IBC that adds a new section addressing egress from exterior spaces. There is a Decoded article on the updated requirements here..

This small balcony is completely visible from the interior, and the door is equipped with a double-cylinder deadbolt. Approval from the code official was required.
Many of today’s architectural designs incorporate outdoor spaces such as balconies, terraces, and courtyards, allowing building occupants access to natural light and fresh air. Because these areas often have an egress path which leads through the building to the public way, it can be difficult to balance security needs with the egress requirements. The requirements discussed in this article apply to courtyards that are fully enclosed – often by the building on all 4 sides, and to balconies and terraces without stairs leading directly to grade.
Exterior spaces that don’t have direct access to the public way are typically required to meet the same egress requirements as an interior room. This ensures that a building occupant within a courtyard or on a terrace or balcony has a code-compliant means of egress – or more than one means of egress if required by the adopted code.
Some of the code considerations include:
Operable Hardware – Egress doors are required by the model codes to be equipped with hardware that can be operated to release the latch(es) with no key, tool, special knowledge, or effort. This applies to egress doors serving an enclosed exterior space as well – a building occupant must be allowed free egress from the courtyard, terrace, or balcony directly to the public way or through the building and out to the public way. While it is often acceptable to lock the doors to prevent access to the exterior space, egress must not be obstructed.

This is a larger terrace in the same building. One set of doors leads from the building onto the terrace, and is locked on the terrace side. The exit is at the other end of the terrace.
Panic Hardware – For Assembly and Educational occupancies, panic hardware is required by the International Building Code (IBC) for doors which lock or latch serving an area with an occupant load of 50 people or more. NFPA 101 – The Life Safety Code requires panic hardware for these doors when the occupant load is 100 people or more. No other security device which would prevent egress may be installed on doors equipped with panic hardware.
Door Swing – When an egress door is serving an occupant load of 50 people or more, it is typically required to swing in the direction of egress. For a large enclosed courtyard or terrace, the doors would swing from the enclosed exterior space into the building. The occupant load is based upon the area of the occupiable space divided by an occupant load factor which varies depending on how the space is used. These factors can be found in the model codes.
Number of Exits – If the occupant load of an area is 49 people or less, the model codes require only one exit from the space for most occupancy types. But some occupancies require a second exit even when the occupant load is less than 50 people. Large enclosed areas may require 3 or more exits – the IBC requires 3 exits when the occupant load is 501-1,000 people, and 4 exits when the occupant load is greater than 1,000. Travel distance and common path of travel limitations can also affect the required number of exits and their locations.
Opening Width – For most locations, the minimum clear opening width for an egress door (and at least one leaf of a pair) is 32 inches. This width is measured from the face of the door open to 90 degrees, to the stop on the strike jamb of the frame, or to the vertical mullion, or to the other leaf of a pair in the closed position. The minimum clear width can also be affected by the required egress width, which is the amount of opening width needed in order to accommodate the number of occupants within the space.
Accessibility – Doors serving occupiable exterior spaces must typically meet the accessibility standards, including the use of operable hardware to release the latch without tight grasping, tight pinching, or twisting of the wrist. The requirements for maximum threshold height, maximum force to operate the door, and a 10-inch flush surface on the bottom push-side face of manual doors also apply in most locations.
Special Locking Arrangements – The model codes include requirements for delayed egress locks and other types of electrically or electromagnetically locked doors. These applications may be used on doors serving enclosed exterior spaces if all of the criteria are met. It’s important to note any limitations that are dependent on the occupancy type.

This is the exit from the terrace, which leads into a stairwell and to the exit discharge without allowing access to the rest of the building.
Given all of the requirements for free egress from enclosed exterior spaces with an egress path leading through the interior of the building, there are obvious security conflicts. If it’s possible to access the exterior space by climbing over a low roof or gaining access to an exterior terrace, unauthorized entry to the building could be made through doors designed to provide a safe path of egress. If these concerns are raised early in the design process, there may be ways to limit access from the egress path to the balance of the building so that an unauthorized person entering through the exterior space would not have free access to the majority of the building.
In some cases, an Authority Having Jurisdiction (AHJ) may allow these requirements to be modified to address security concerns. Alternate methods may include fail safe electrified hardware which could be used to lock the exterior space in the direction of egress when the building is not occupied. This type of system could automatically unlock when the fire alarm is actuated, and a means of communication could be provided in the exterior space, to allow a building occupant to call for assistance. Because these alternate methods are not specifically addressed in the model codes, each situation would have to be reviewed and approved by the AHJ. Occupiable roof-top areas have similar requirements, and were covered in a previous Decoded article.

This enclosed courtyard in an elementary school has an exit at each end. One of the exits goes directly to the public way – the other exit passes through the building.

The exit that passes through the building was designed with doors on each side preventing access to the interior corridors and only allowing egress through a small portion of the building and out to the parking lot.
You need to login or register to bookmark/favorite this content.






What would be expected for e.g. an apartment balcony? Saying that anyone with a ladder could get into any apartment they could reach doesn’t seem very good, but I’m not sure how else one would prevent the possibility of entrapment beyond hoping that anyone who does get trapped would be able to flag down a passerby for assistance [btw, that happened to me once; I went outside to a third-floor balcony not realizing the balcony was “almost” locked, and when I closed the door it locked fully].
Also, what would the rules say about handicapped accessibility? If a building has an outdoor stage which is accessible via ramp from within the building, but also has stairs to the outside, would it be required to provide a handicapped-accessible egress route at all times, or would the existence of the stairs be considered sufficient?
Hi John –
I asked the model code groups specifically about apartment balconies…I was told that technically, a means of egress from the balcony into the apartment is required but those doors are always lockable even though there is no exception in the codes that allows them to be locked from the balcony side. Regarding your misadventure on the 3rd floor…I met with one of the security guys at a large Florida theme park a few years ago, and he told me about a visitor to the park who had not followed the signage after getting off of a ride. She ended up locked out on the roof, which is very high (I don’t know how many stories because it’s a ride). She finally broke a light fixture and threw pieces down until someone looked up.
I think an accessible route would be required at all times from the outdoor stage, but an AHJ could make an exception depending on the circumstances.
– Lori
What would you do if the balcony doors in a university building were part of a smoke evacuation system? The owner also wants to prevent people from accessing the balcony if it snows,for example.
Hi Leah –
You’d have to incorporate some sort of electrified lock which can be released by the smoke evac system. The same lock could be used to prevent access to the balcony. For egress from the balcony, there could be door-mounted hardware to release the electrified lock, or some other method that is approved by the AHJ.
– Lori
Have you considered how egress works if a courtyard is fenced and there is a gate in the fence, but the courtyard is large enough to require 2 exits?
Also, if the court is considered an exterior room, does the code prohibition of directing egress into a room other than a corridor apply?
Excellent work, by the way.
Thanks Joel!
The school shown in the article actually has that situation – the courtyard is large enough to require 2 exits – one is through the school and one is through a gate at the other end. It was a pretty funky gate – shown here: http://idighardware.com/2015/07/school-courtyard-applications/.
I’ll check into the intervening room requirements.
– Lori
– Lori
Hi Lori,
Were you able to identify the code portion that describes the exit access through the intervening space? We are struggling with what to call it and the protection requirements for it. Especially when exiting an assembly occupancy through a residential or lower occupancy classification.
Thanks!
Hi Brandon –
In the IBC there is a section that talks about intervening rooms – Section 1016.2 (2015 edition). It allows egress through intervening spaces, but only when that space is accessory to the other space. Exiting an assembly space through a residential occupancy sounds like it might not qualify, but this isn’t my area of expertise.
– Lori
Great article! Just a little suggestion: The first sentence seems to be missing a word. Either “to” or “which” would work between “courtyards” and “allow”. Or you could make it “courtyards, allowing”.
Thanks Dan!
– Lori
Looks good
Very informative article. For the example case of a private residential terrace on the 10th floor with swing or sliding doors that lead me onto the private terrace; do such doors need to be treated as an “egress door”.
I still need to pass through the terrace doors on the way out of the building. So they would be subject to the requirements or floor elevations differentials, threshold, operating force…etc?
Hi Kris –
This is not specifically addressed in the model codes. Technically, free egress is required from the residential terrace, but it’s often a security issue. These doors are typically lockable on the terrace side (even though that’s not really code-compliant), but I would use a lock that doesn’t automatically lock/latch.
– Lori
Thanks Lori,
I was thinking more in terms:-
– maximum difference in floor level (outside vs’ inside)
– maximum sill threshold
– door operating force
The room & terrace is a private residential, & doesn’t need any ADA requirements. But for egress, does the code put limitations/exceptions on this terrace door.