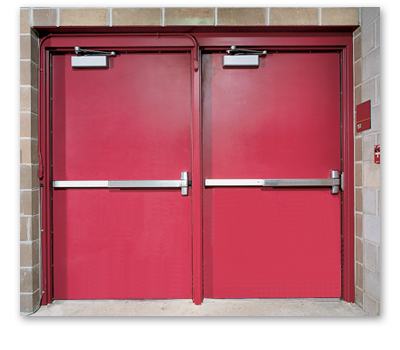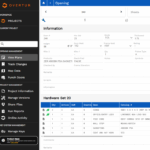Questions on smoke gasketing continue to come up, so the Steel Door Institute asked me to write about it for their quarterly newsletter. You can subscribe to their newsletter here.
 One of the common questions regarding opening protectives is whether smoke gasketing must be installed in order to limit smoke infiltration through the opening. As the codes and standards don’t state a specific requirement for smoke gasketing, the key is to look for a reference to UL 1784 – Standard for Air Leakage Tests of Door Assemblies. This standard does not mandate gasketing, or even an allowable limit for air flow, but is used as the test standard to measure the amount of air passing through the opening.
One of the common questions regarding opening protectives is whether smoke gasketing must be installed in order to limit smoke infiltration through the opening. As the codes and standards don’t state a specific requirement for smoke gasketing, the key is to look for a reference to UL 1784 – Standard for Air Leakage Tests of Door Assemblies. This standard does not mandate gasketing, or even an allowable limit for air flow, but is used as the test standard to measure the amount of air passing through the opening.
The maximum amount of air infiltration is established by the code or standard, along with the reference to the UL 1784 standard. For the International Building Code (IBC), NFPA 101 – The Life Safety Code, and NFPA 105 – Standard for Smoke Door Assemblies and Other Opening Protectives, specific door locations are limited to a maximum air leakage of 3.0 cubic feet per minute per square foot [0.015424 m3/(s • m2)] of door opening at 0.10 inch (24.9 Pa) of water for both the ambient temperature test and the elevated temperature exposure test. NFPA 80 – Standard for Fire Doors and Other Opening Protectives does not include a reference to UL 1784 or a limitation on air leakage for fire door assemblies.
Typically, smoke gasketing at the head and jambs, and at the meeting stiles of pairs is required to limit air flow to the maximum allowed by these codes and standards. NFPA 101 and the IBC reference specific door locations where air infiltration must be limited, driving the need for smoke gasketing at those openings. Because NFPA 105 includes a limitation on air leakage, a model code reference for doors to comply with NFPA 105 is typically interpreted as a requirement for gasketing.
NFPA 101 (2015) requires openings to be smoke-leakage rated in the following locations:
- New fire door assemblies serving an area of refuge (7.2.12.3.4.1)
- Doors opening into vestibules provided as part of a smokeproof enclosure (7.2.3.4)
- New doors in horizontal exits (7.2.4.3.9)
- Occupant evacuation shaft system elevator lobby doors except as excluded by NFPA 101 (7.14.9.7)
The IBC (2015) requires limited air infiltration when tested to the UL 1784 standard for doors in these locations:
- Smoke barrier penetrations in underground buildings (405.4.2) and Group I-3 facilities (408.6)
- Fire door assemblies in corridors and smoke barriers (716.5.3.1)
- Smokeproof enclosure vestibule doors where mechanical ventilation is used (909.20.4.1)
- Elevator hoistway doors when hoistway protection is required (3006.3(3))
- Fire service access elevator lobby doors except as excluded by the IBC (3007.6.3)
- Occupant evacuation elevator lobby doors except as excluded by the IBC (3008.6.3)
There may be other locations where smoke gasketing is needed, for example, to help maintain stairwell pressurization. Reference the code that has been adopted in the project’s jurisdiction to determine the applicable requirements. When in doubt, consult with the Authority Having Jurisdiction, who has responsibility for enforcing the provisions of the code.
You need to login or register to bookmark/favorite this content.





Regarding the below ANSI A156.22 – 5.3 Smoke Infiltration Test, it seems that Auto Door Bottom doesn’t need this test.
Please let me know your opinion.
5.3 Smoke Infiltration Test
Requirement: Not applicable to the bottom of the door.
Are smoke seals required on pair of smoke rated patient corridor doors?
Hi Nabil –
I’m not sure if this is a cross-corridor pair in a smoke barrier or a pair leading from the corridor to a patient room, but generally smoke seal is not required for either location as long as the clearance is minimal. The key to look for in the codes is whether the doors are required to limit air infiltration when tested in accordance with UL 1784.
There is more information about smoke barrier doors here: http://idighardware.com/2015/04/decoded-double-egress-pairs-in-a-health-care-occupancy-june-2015/, and patient room doors here: http://idighardware.com/2015/06/decoded-patient-room-doors-in-health-care-occupancies/.
– Lori
Thanks Lori
It is a pair leading from a corridor to a patient room.