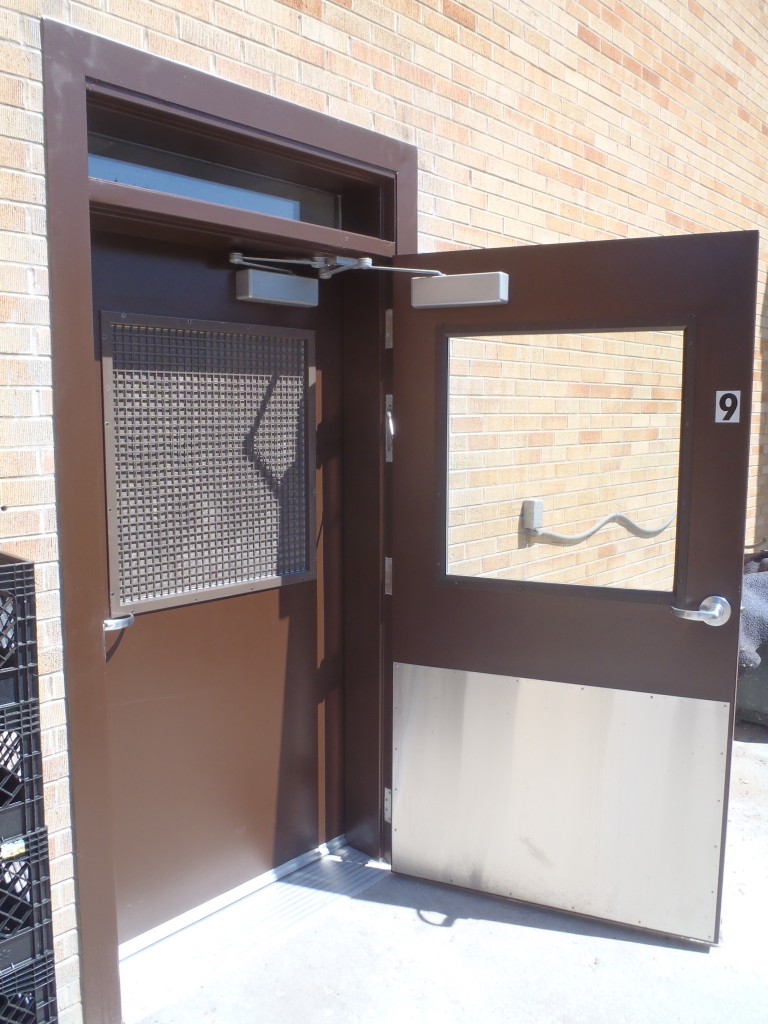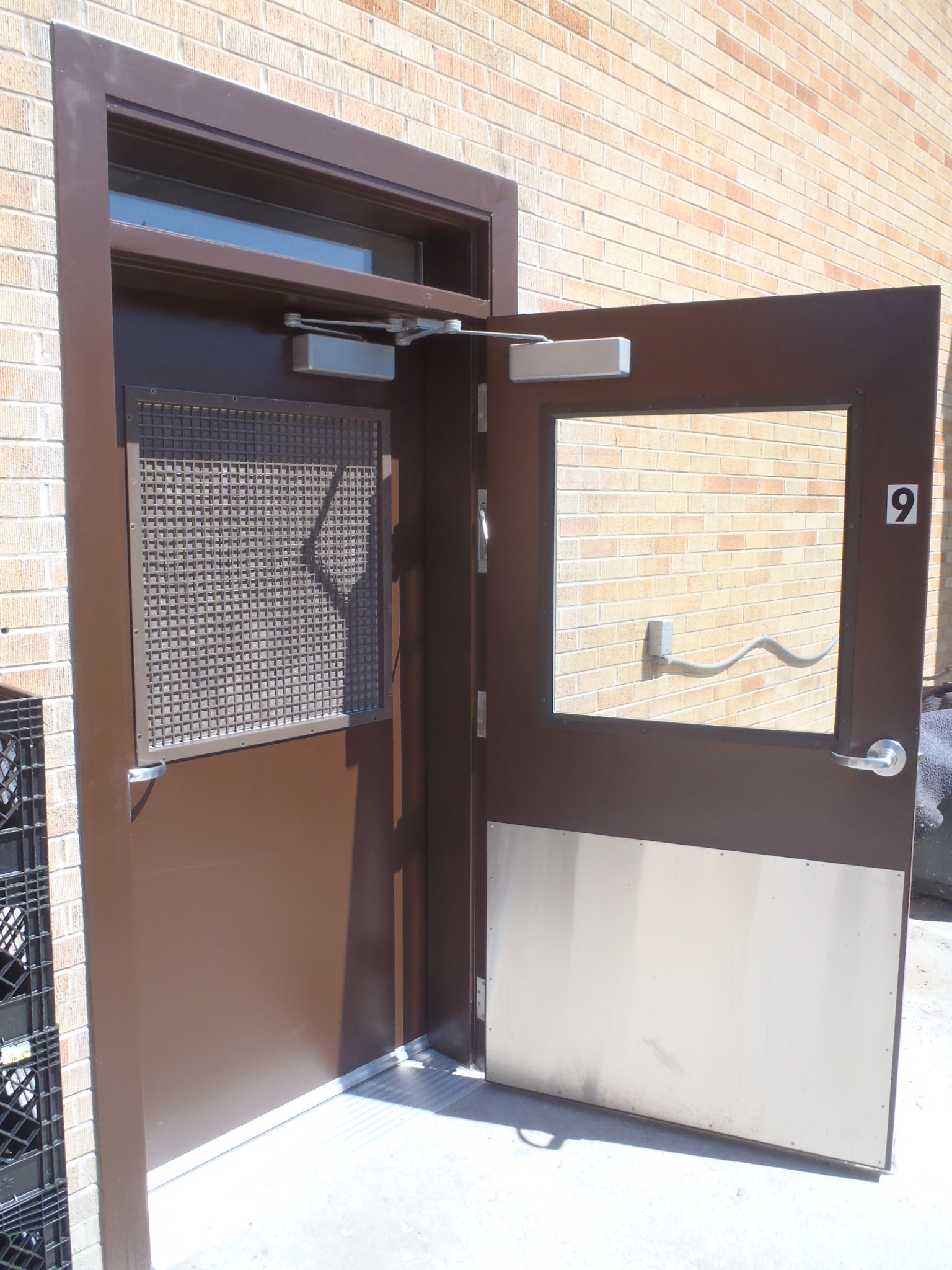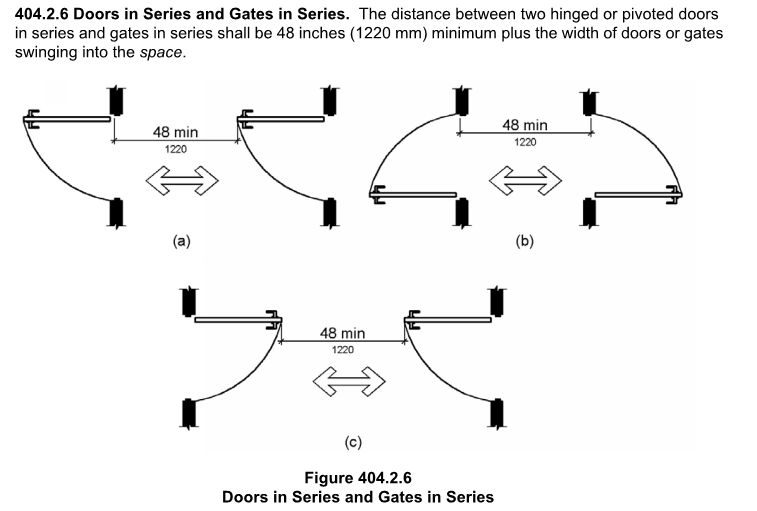This post was published in Doors & Hardware
Update: After this article was published, the US Access Board released a guide to Chapter 4 of the ADA Standards. In the FAQ section of the guide, it says that a door with a screen door is not considered to be two doors in a series. Not all AHJs agree with this interpretation because it could be very difficult for someone using a wheelchair to maneuver through a doorway with a second door, especially if both doors are equipped with closers. I would recommend checking with the local AHJ before specifying or supplying commercial doors with a screen door or storm door.
Here is the info from the ADA Guide: “Are screen doors or storm doors considered ‘doors in series’? No, screen or storm doors are not considered “doors in series” since they are part of the same doorway opening as the entry door. They are not prohibited by the Standards but must meet all applicable requirements for doors except those pertaining to doors in series.”
~~~
Screen doors are sometimes used in commercial or institutional occupancies, where air transfer through the opening is desired. One example of this would be a door leading from a commercial kitchen to the exterior. In some areas of the country where the climate is temperate, this is a common application which consists of two doors in the same opening, one inswinging and one outswinging. It can be very difficult for people with certain disabilities to maneuver through this type of opening, and the inswinging door can create an egress problem.
The International Building Code (IBC) requires the space between two doors to be 48 inches minimum plus the width of the door swinging into the space (if applicable). Doors in a series are required to swing either in the same direction or away from the space between the doors. There are a few exceptions, including horizontal sliding power-operated doors and storm/screen doors in some residential dwelling units (see IBC-2015 section 1010.1.8 Door Arrangement).
The 2010 ADA Standards for Accessible Design and ICC/A117.1 – Accessible and Usable Buildings and Facilities both include requirements consistent with the IBC. In addition, A117.1 also requires a compliant turning space within the vestibule. Push-side and pull-side maneuvering clearances for doors on an accessible route would typically apply as well.
The IBC requires doors to swing in the direction of egress travel when the door is serving an occupant load of 50 people or more. For High Hazard occupancies, the door must swing in the direction of egress travel when serving any occupant load. NFPA 101 – The Life Safety Code includes requirements similar to those in the IBC, but also requires doors serving an exit enclosure (regardless of occupant load) to swing in the direction of egress except when it is serving an individual living unit that opens directly into the stairwell. The inswinging door in a screen door application would not be compliant with the egress requirements if the opening was serving one of these locations.
For a small vestibule that does not provide the minimum depth of 48 inches plus the width of a door swinging into the vestibule, installing automatic operators may seem to meet the intent of the standard by removing the need for maneuvering. However, the accessibility standards specifically require automatic doors to comply with the section for “Doors in Series” as outlined above. The IBC section “Door Arrangement” also applies to manual doors and automatic doors, so using automatic operators does not reduce the minimum vestibule size. Although the Authority Having Jurisdiction (AHJ) might allow a modification to the adopted codes, the local AHJ would not typically have the authority to modify the ADA, which is a federal law.
 A screen door used in conjunction with another door in the same opening would be considered two doors in a series, and would not provide the required space between the two doors. One argument could be that our example of a commercial kitchen door may not be on an accessible route and is not required to meet the accessibility requirements. This will depend on how the accessibility standards are adopted and enforced locally, but the IBC Commentary includes some good insight into this issue:
A screen door used in conjunction with another door in the same opening would be considered two doors in a series, and would not provide the required space between the two doors. One argument could be that our example of a commercial kitchen door may not be on an accessible route and is not required to meet the accessibility requirements. This will depend on how the accessibility standards are adopted and enforced locally, but the IBC Commentary includes some good insight into this issue:
The fundamental philosophy of the code on the subject of accessibility is that everything is required to be accessible. This is reflected in the basic applicability requirement (see Section 1103.1). The code’s scoping requirements then address the conditions under which accessibility is not required in terms of exceptions to this general mandate. In the early 1990s, building codes tended to describe where accessibility was required in each occupancy, and any circumstance not specifically identified was excluded. The more recent codes represent a fundamental change in approach. Now one must think of accessibility in terms of “if it is not specifically exempted, it must be accessible.”
There are several areas listed in the IBC which are exempt from the accessibility requirements, including one called “Employee Work Areas.” Although a commercial kitchen may be considered an employee work area, the IBC requires the space to be designed and constructed so that individuals with disabilities can approach, enter, and exit the work area. If another accessible route is provided, the door with the screen door may not be part of a required accessible route, but can still create difficulties in operation.
One compromise for improving functionality in existing facilities could be to always hold one door open so there is only one door to maneuver through at any time, but this would not be compliant with the ADA standards. For new installations, there are products that eliminate the need for two doors (here’s one example). The separate storm door would be omitted, and the remaining door would be equipped with a screen that can be closed by a secure cover or bifolding panels when the airflow is not needed. The best course of action to take if these products do not meet the needs of the facility is to consult the AHJ to determine whether the opening is required to be accessible, and whether an egress problem is created by the installation of a screen door.
Graphic: 2010 ADA Standards for Accessible Design
Photo: David Barbaree, Nortek Construction
You need to login or register to bookmark/favorite this content.








Just remember that the local AHJ can interpret the applicable building code, but they are not authorized to interpret the ADA.
Very good point! I will tweak the article.
Hi Lori,
Paragraph 6, 2nd sentence I would change the word, “is” not on an accessible route…, to, “may not be” on an accessible route…. ADAAG requires that all doors required to be on the accessible means of means of egress are required to be accessible, and also are required to be accessible if an employee entrance/exit to a workspace for approach, enter, and exit (to the kitchen area to a rear storage or other facility on site) as you mention further in your analysis.
I love your mention of the IBC commentary! This is in fact the precedence of the courts in interpreting the ADA and civil rights of inclusion and equal access.
I may take a stronger position on siding with safety and discourage the use of screen doors altogether in non-residential applications.
Thanks!
I am working on a project right now with this issue! We have storm doors out to balconies at apartments that face a train track, and the storm doors help us reach the acoustical performance needed, both practically and per code. Since the balconies are private to each dwelling unit, it stands to reason that someone who knows she can’t get back in through the door would simply not use the balcony, and the units with storm doors need not be the accessible units. I suspect we’re okay with this instance, but it’s also the case that a person who can’t handle two doors in one opening could get trapped on the balcony. I wouldn’t want to be the person with a temporary disability such as a shoulder injury who unwittingly finds herself on the wrong side of such an opening.
Unlike the example you show, we can’t overcome our design issue difficulty by providing an operable window next to the door. But come to think of it, we could provide an acoustical window next to a solid door. I’d be interested to hear about workarounds others have seen to get away from the screen door or storm door problem.