This post was printed in the November 2014 issue of Doors & Hardware
[Click here to download the reprint of this article.]
The 2010 Americans with Disabilities Act (ADA) Standards for Accessible Design went into effect in March of 2012, but there are several requirements that continue to surprise architects and specifiers as well as door and hardware suppliers. These issues can be costly to resolve if they’re discovered after the doors and hardware are on-site, so it’s important to stay current on the requirements.
This article examines six changes related to doors on an accessible route:
- Maneuvering Clearance for Recessed Doors – including openings where the frame has a jamb depth of 10 inches or more;
- Operable Force for Hardware – hardware for your project may have to be operable with 5 pounds of force or less;
- Flush Bottom Rails – a minimum of 10 inches with no protruding hardware on the push side of manual swinging doors
- Vision Lite Location – a maximum of 43 inches from the floor to the bottom of the lite;
- Low-Energy Automatic Operators with Sensor-Actuation – must meet the safety requirements for a full-powered automatic operator – possibly including safety mats and guide rails; and
- Standby Power for Automatic Operators – required for automatic doors if the proper maneuvering clearance isn’t provided.
Some of these issues are specific to the 2010 ADA, while others are also addressed by ICC A117.1 – Accessible and Usable Buildings and Facilities. This standard is referenced by the International Building Code (IBC), International Fire Code (IFC), and NFPA 101 – Life Safety Code, for doors on an accessible route. The accessibility standards vary by jurisdiction, so check the applicable publication to see which requirements apply to your project.
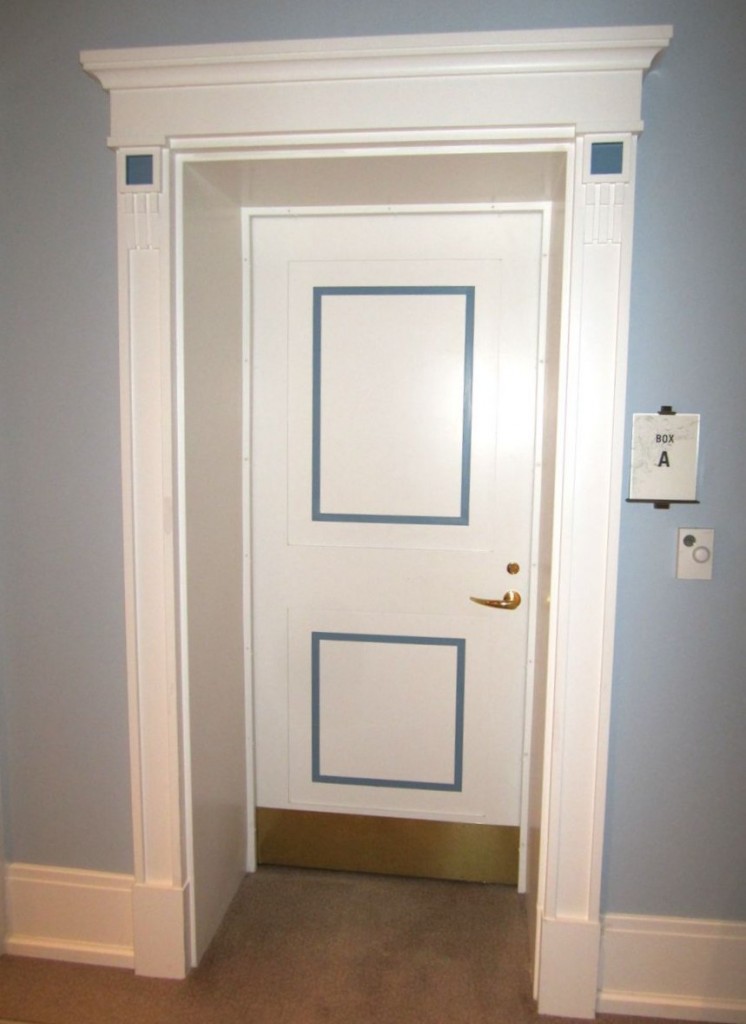
A door in an alcove or a frame with a large jamb depth can trigger a requirement for extra maneuvering clearance at the door leaf.
Maneuvering Clearance for Recessed Doors
For manual doors (and some automatic doors – see below), clear floor space must be provided adjacent to the opening to allow someone in a wheelchair to maneuver as needed to unlatch and open the door. The dimensions for this clearance vary depending on the direction of the approach as well as the type of hardware that is installed – for example, if the door has both a closer and latch vs. just one or the other.
When there is an obstruction within 18 inches of the latch side of a door that projects more than 8 inches beyond the face of the door, maneuvering clearance for a forward approach must be provided; without this clearance, a person using a wheelchair may not be able to open a door that is recessed in an alcove. A frame with a large jamb depth (approximately 10 inches or more) can create the same situation.
The front approach for a door in an alcove (or a frame with a jamb depth of 10 inches or more) requires the following:
- If the deep reveal is on the pull side of the door, the maneuvering clearance must extend 18 inches past the latch edge of the door.
- If the deep reveal is on the push side of the door and the door is equipped with both a closer and a latch, the maneuvering clearance must extend 12 inches past the latch edge of the door.
- If the deep reveal is on the push side of the door and there is either a closer or a latch but not both, the maneuvering clearance is not required to extend past the latch edge of the door.
So imagine a 3-foot-wide single door with a frame that has a 12-inch jamb depth. On the push side, the door is recessed in the frame by more than the 8 inches allowed by the ADA and ICC A117.1. There are several options that could help to resolve this issue:
- Reduce the jamb depth of the frame and make sure that neither the push side nor pull side of the door is recessed more than 8 inches from the wall,
- Change the single door to a pair of doors, so the inactive leaf essentially provides the required maneuvering clearance to operate the active leaf,
- Use a sidelite frame with a mullion that is not as deep as the rest of the frame, so the sidelite provides the required maneuvering clearance, or
- Omit the latch or omit the closer – the door could have one or the other and not require any additional clearance on the push side beyond the latch edge.
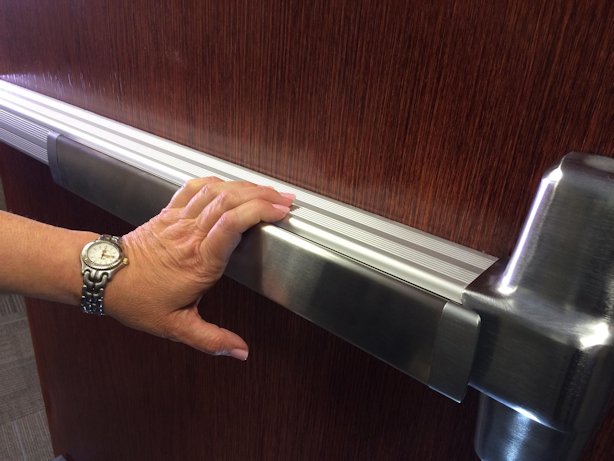
Panic hardware has traditionally been required to operate with no more than 15 pounds of force. New ADA requirements limit the operation of door hardware to a maximum of 5 pounds.
Operable Force for Hardware
Prior to the 2010 edition of the ADA standards, there was no specific limit on the amount of force required to operate door hardware. But an editorial change was made to the 2010 edition in Section 404.2.7 Door and Gate Hardware, which now references Paragraph 309.4 – Operation: “Operable parts shall be operable with one hand and shall not require tight grasping, pinching, or twisting of the wrist. The force required to activate operable parts shall be 5 pounds (22.2 N) maximum.” By referencing Paragraph 309.4, a limit for the operable force of for hardware was established.
Editorial changes are normally used to address errors or make clarifications that do not affect the scope or application of the code requirements. These changes do not go through the normal code development process (i.e. committee hearings and opportunities for public comment). In other words, this change was unexpected. Most lever-operated hardware already met the 5-pound limit, but panic hardware did not, since panic hardware is required by most codes and standards to operate with a maximum of 15 pounds of force. Panic hardware has since been developed which operates with 5 pounds of force, and a new UL listing has been created to certify that the products meet the requirements for panic, fire resistance (where required), and operable force.
ICC A117.1 does not currently include a limit on the force to operate hardware, although a change has been proposed for the 2015 edition. If approved, the proposal would establish a limit of 15 pounds maximum for hardware operated by a forward, pushing, or pulling motion, and 28 inch-pounds maximum for hardware operated by a rotational motion.
The 2013 California Building Code (CBC) includes language virtually identical to the 2010 ADA operable force requirements, and requires hardware to operate with 5 pounds of force, maximum. However, the code contains conflicting language in Section 1008.1.10 – Panic and Fire Exit Hardware, which requires panic hardware to operate with a maximum of 15 pounds of force.
While there is still some confusion in the field about the 5-pound requirement and the potential conflicts, there are projects where the 5-pound limit is being enforced for both lever-operated hardware and panic hardware. For each project, a decision must be made regarding whether to use hardware meeting the requirements of the IBC (and its referenced standard, ICC A117.1), or whether to specify hardware that meets the 5-pound limit to avoid a conflict with ADA standards.
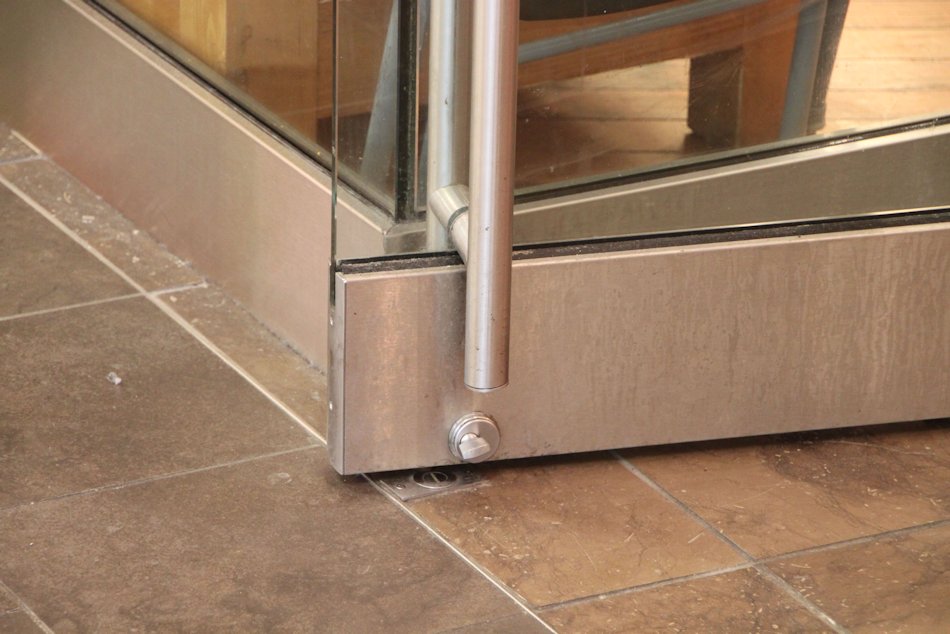
Protruding hardware within the bottom 10 inches of a door could inhibit passage through a door opening by catching a crutch, cane, walker or wheelchair.
Flush Bottom Rails
For many years, ICC A117.1 has included a requirement for a 10-inch high flush bottom rail on manual doors, and this requirement has been added to the 2010 ADA standards. The text of both standards is similar, except the ADA also addresses existing doors. The purpose of this requirement is to avoid projections that could catch a cane, crutch, walker, or wheelchair and inhibit passage through the door opening. Because it appears in the “Manual Doors” section of both publications, it does not apply to automatic doors.
The standards require the push-side surface of swinging doors and gates within 10 inches of the finish floor or ground to have a smooth surface on the push side that extends the full width of the door or gate. Narrow bottom rails and protruding surface bolts, surface vertical rods, kick-down stops, and full-height door pulls installed on the push side of the door would not comply with this requirement for a 10-inch-high smooth surface. Horizontal or vertical joints in this surface must be within 1/16-inch of the same plane. If a kick plate is added to a door with a narrow bottom rail to resolve this problem, the cavity between the kickplate and the glass or recessed panel must be capped.
There are several exceptions to this requirement:
- Sliding doors are not required to comply.
- Tempered glass doors without stiles are not required to have a 10-inch bottom rail (if the top of the bottom rail tapers at 60 degrees minimum from the horizontal), but protruding hardware is not allowed in the 10-inch-high area.
- Doors that do not extend to within 10 inches of the finish floor or ground are also exempt.
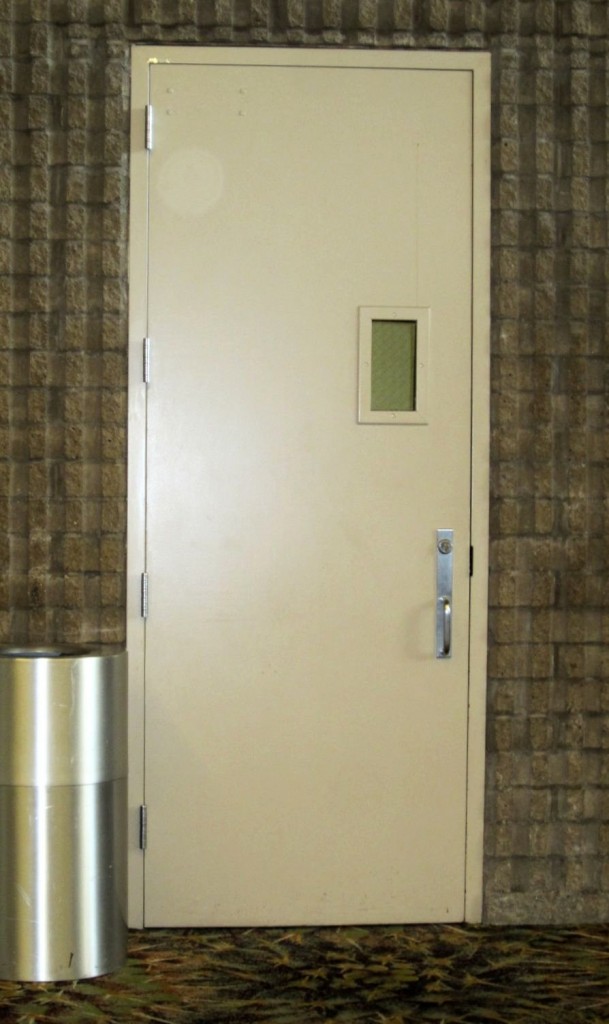
Small lites found on some existing doors may not meet accessibility standards for lite location, but longer lites may create lite/lock conflicts.
As outlined in the ADA, existing doors are not required to provide the 10-inch smooth surface, but if kick plates are added to extend the height of the bottom rail, the gap between the top of the plate and the glass must be capped. Existing doors are not addressed by A117.1, which is typically used for new applications as referenced by the IBC. Now the standards are consistent, and increased awareness and enforcement of this requirement are likely.
Vision Lite Location
Doors on an accessible route are not required by the accessibility standards to have a vision lite, although a vision lite may be required by another code or for safety purposes. If a door opening has a vision lite or sidelite, the 2010 ADA standards and ICC A117.1 both require the bottom of at least one lite to be no more than 43 inches above the floor. This is new to the ADA standards, but has been required by ICC A117.1 for decades.
The exception to the 43-inch requirement is for doors that have a lite with the bottom edge located more than 66 inches above the floor; these lites are used for light- transmission or aesthetics but not for viewing. A common example of this would be a residential entrance door with lites in the top panel locations.
The 10-inch x 10-inch lites that were once used quite often, and even the 4-inch x 24-inch narrow lites that are one of the most common configurations would not typically meet the location requirement. Half-glass lites are also affected by this change. A 24-inch-high lite mounted at 43 inches above the floor on a 7-foot door would result in an unsightly top rail dimension of 17 inches. So longer lites will become more common, and with longer lites and the 43-inch location we will see an increase in lite/lock conflicts – problems with fire ratings and warrantees caused by failure to maintain the required minimum distance between the cutouts for the hardware and the vision lites. Careful coordination is needed in order to avoid these conflicts.
Low-Energy Automatic Operators with Sensor-Actuation
Low-energy automatic operators are often used when the door will be opened manually by some users and automatically by others. According to the ADA standards, ICC A117.1, and other codes, doors must comply with American National Standards Institute/Builders Hardware Manufacturers Association (ANSI/BHMA) A156.19, Power-assist and Low-energy-operated Doors. This standard includes limitations on opening speed and force to curtail the generation of kinetic energy and the potential for injury. Due to these limits, most doors with low-energy operators are not required to have safety sensors, control mats, or guide rails.
The 2002 edition of ANSI/BHMA A156.19 introduced a requirement for power-assist and low-energy-power-operated doors to be activated by a “knowing act,” and this requirement carries forward to the subsequent editions of the standard. The “knowing act” method may be:
- a push-plate actuator or non-contact switch mounted on the wall or jamb;
- the act of manually pushing or pulling a door; or
- an access control device like a card reader, keypad, or keyswitch.
Stepping into the field of a motion sensor is not considered a knowing act. If automatic operation via a motion sensor is desired, automatic doors must comply with the standard for full power operators—ANSI/BHMA A156.10, instead of A156.19. This means that although the door may have a low-energy operator, it has to meet the same requirements as a full-power operator that you would typically see on a supermarket entrance, including the safety sensors or control mats and guide rails.
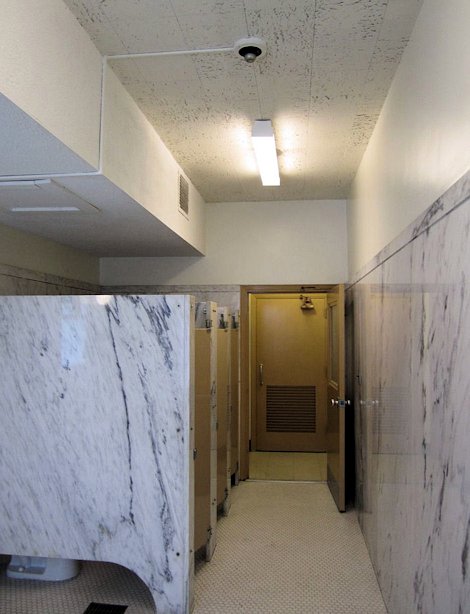
If an automatic operator is installed to overcome a maneuvering clearance issue on the egress side, the 2010 ADA requires standby power for the operator.
Standby Power for Automatic Operators
The 2010 ADA Standards include revisions to the section on automatic doors with regard to maneuvering clearance. (These have not been included in A117.1 to date.) The ADA standards read:
“404.3.2 Maneuvering Clearance. Clearances at power-assisted doors and gates shall comply with 404.2.4. Clearances at automatic doors and gates without standby power and serving an accessible means of egress shall comply with 404.2.4.
EXCEPTION: Where automatic doors and gates remain open in the power-off condition, compliance with 404.2.4 shall not be required.”
Maneuvering clearance for manual doors is addressed in Section 404.2.4 of the 2010 ADA, and requires automatic doors and gates without standby power which serve an accessible means of egress to have the required maneuvering clearance for a manual door. Therefore, automatic doors and gates with standby power do not need the maneuvering clearance that would be required for a manual door.
If an existing door serving an accessible means of egress does not have the required maneuvering clearance and an auto operator is added to overcome that problem, the operator needs to have standby power (unless the door stands open on power failure per the exception). This applies to doors that are part of a means of egress and must be accessible in an emergency, and is intended to avoid entrapment of a person with a disability if there is a power failure. The standard does not currently include a requirement for how much standby power must be provided.
It is important to keep in mind that automatic operators on fire-rated doors are required to be deactivated upon fire alarm. Therefore, an automatic operator with standby power should not be used on a fire-rated door to overcome maneuvering clearance problems because it will not be functional when the fire alarm is sounding.
Conclusion
With regard to these changes in the Americans with Disabilities Act standards, some accessibility requirements are not prescriptive and enforcement varies by jurisdiction. Therefore, it can be difficult to apply the standards, especially when conflicts exist. In addition, some states have established their own accessibility standards. Following the most stringent requirements can help to avoid problems, and the local Authority Having Jurisdiction (AHJ) can also provide assistance to determine what is required.
You need to login or register to bookmark/favorite this content.

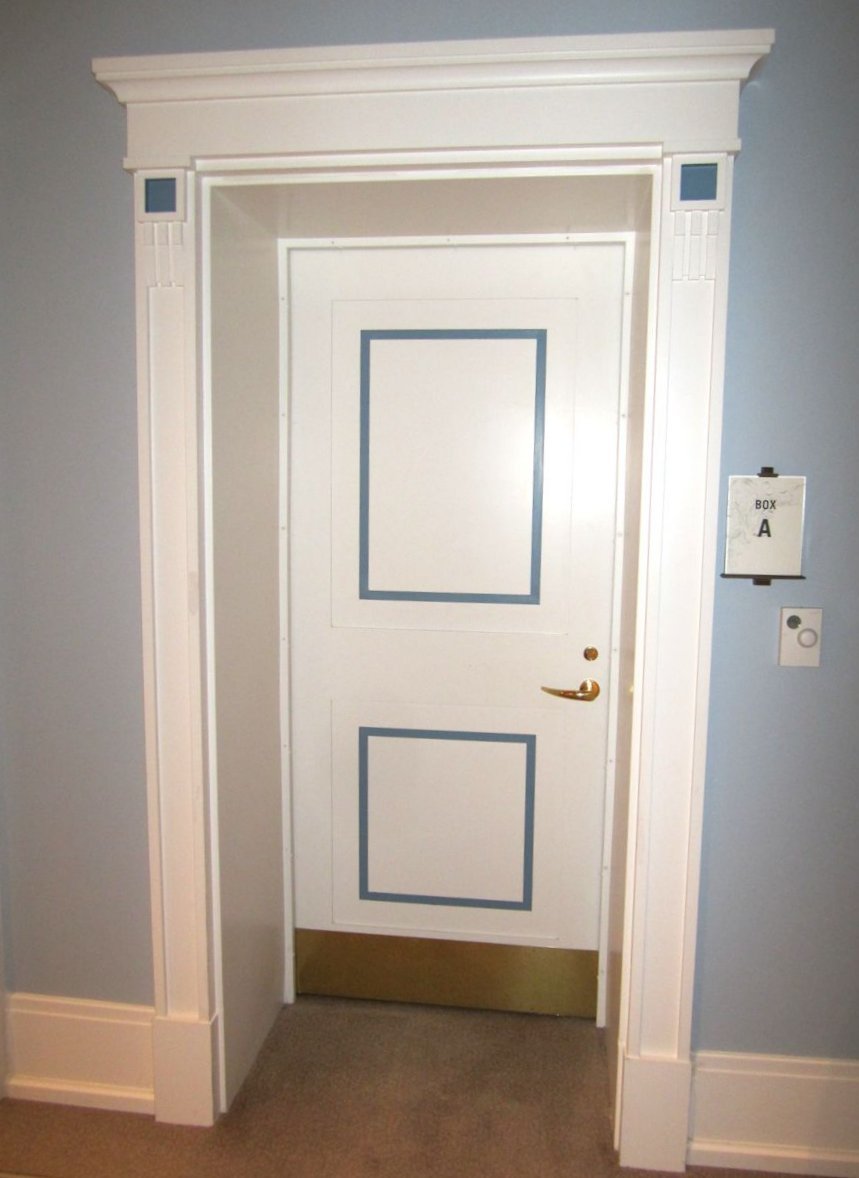

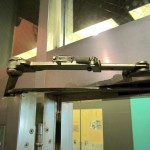



I just want to let you guys who are specifying hardware know this: the less force required to operate a door, and the more you can minimize rotation, the better.
I have a genetic disorder that causes extreme joint laxity. Basically, they all bend backwards instead of stopping at “straight”. While I have some control of this by over-using muscles in my elbows, knees and ankles, there’s nothing I can really do to stop my fingers, wrists and shoulders – if I put pressure on them, they will go backwards. If I continue, they will dislocate. And because I’ve been living with it for 35 years, I’ve now got permanent damage and arthritis. Everywhere.
Seriously, opening my doors at work since our renovation is a taxing experience, for the following reasons:
1) is the door already unlocked? Let’s check by having to twist the lever the exact same way you would if it was open, and then see if the door opens. If not, I’ve just had to make that ~60 degree twist for no reason. Why can’t the handle just, I don’t know, NOT MOVE if the door is locked?!
2) ok, the door is locked. Put the key in, twist it a full 180 degrees, remembering to let go halfway and reposition my grip. Oh, yeah…now I have to return the key back to the original position to get the key to release. Unless of course, if I wanted the door to remain locked after entering…now I have to go back to start, twist 180 the other way, and again return to start.
3) who the heck designs handles with hard edges? Do you know how much those edges can hurt? I know, most people don’t actually grip there, but I do. I have to, my anatomy doesn’t work the way a normal persons does, so I have to exert pressure along the outside top edge of the handle.
I know, with enough money, all these problems could have been avoided. But, I work in a government agency, which means lowest bid. But in my opinion, the first two issues should not be options at all.
Please, when you are specifying hardware, take the time to consider the “little things” like this, even if your local codes give you workarounds and exemptions. They really can make a huge difference.
Thanks for your insight Beth!
I’ll be taking your comments and suggestions very seriously, Beth — thanks.
Question for you: we door hardware specifiers have a ‘delayed action’ feature available to specify in standard door closers: the door closes very slowly for a few seconds (time period is field-adjustable) after the door’s been swung open more than 70 degrees, and after which it goes into its normal closing cycle. Have you used doors with this feature, and do you find it helpful? This feature’s not a code requirement for accessible openings, but it seems like a good idea, at least in some instances. Just curious. This feature is not likely to be provided if it’s not specified.
Thanks again!