Today’s my birthday!! David Barbaree of St. Vrain Valley School District sent me this present…a special application for closers on communicating doors – two doors in one frame. Communicating doors are usually found between adjoining hotel rooms and do not have door closers, but in this case the two doors are the exterior doors for a school kitchen.
According to David…
“It has been a challenge to find long-lasting hold open closers that work consistently on these large doors. The regular arm hold open tends to break and the track hold closers work but still not as smoothly. Typically, the communicating frame does not leave room for a parallel arm back to back installation. This was my solution. The ideal frame depth is 7″ between the doors, but this will work in as little as 5-1/2″. One closer is mounted at 90 degrees and the other at 180 degrees, 3/4″lower.”
This solution utilizes two LCN 4040XP HEDA closers – one left hand, one right hand, and a 5″ x 5″ x 3/4″ thick aluminum block cut from scrap bar stock.
Pretty cool, right? Keep in mind that you cannot have communicating doors on openings serving as a means of egress for 50 occupants or more, because in that case the door must swing in the direction of egress.
You need to login or register to bookmark/favorite this content.

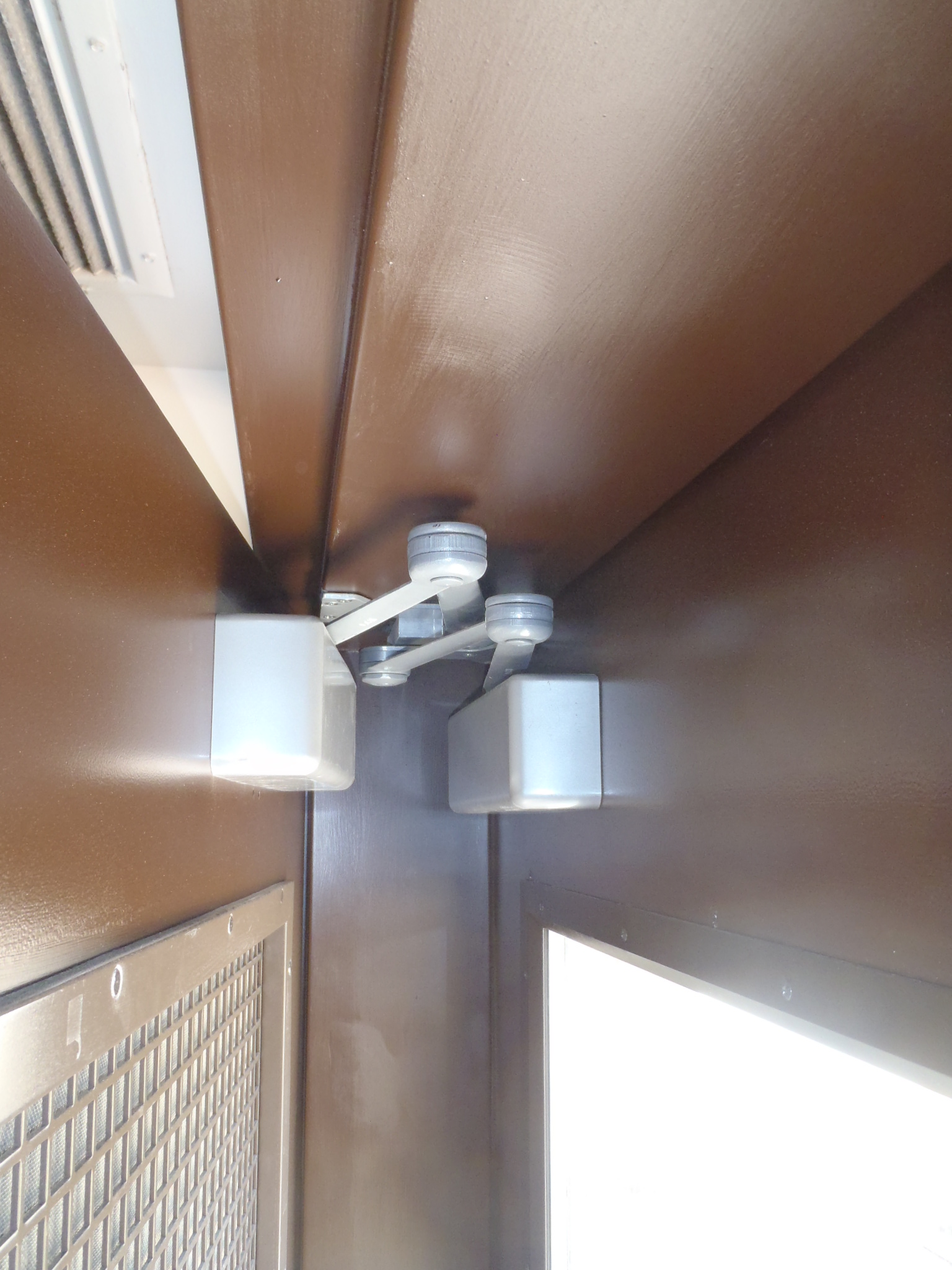
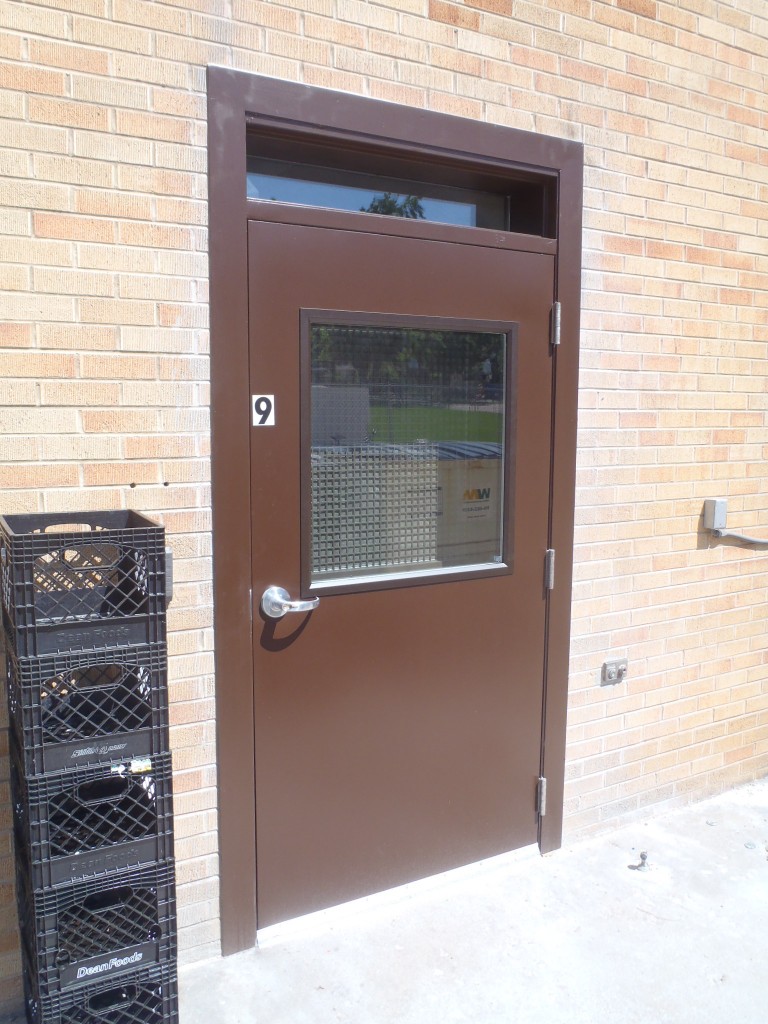
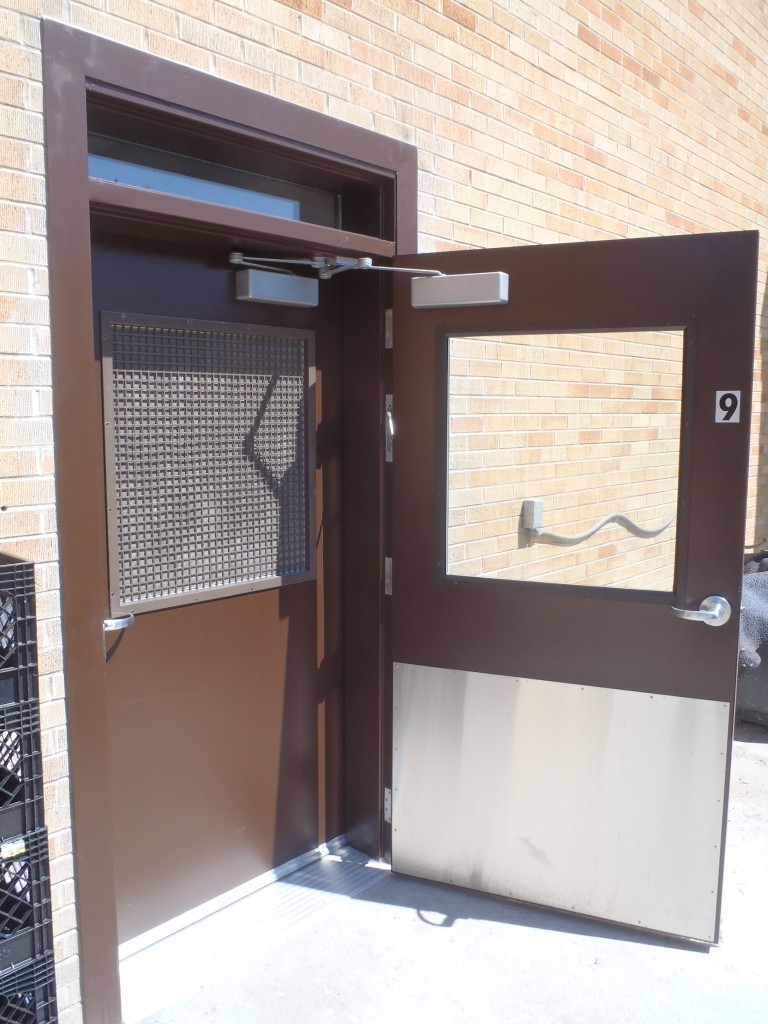
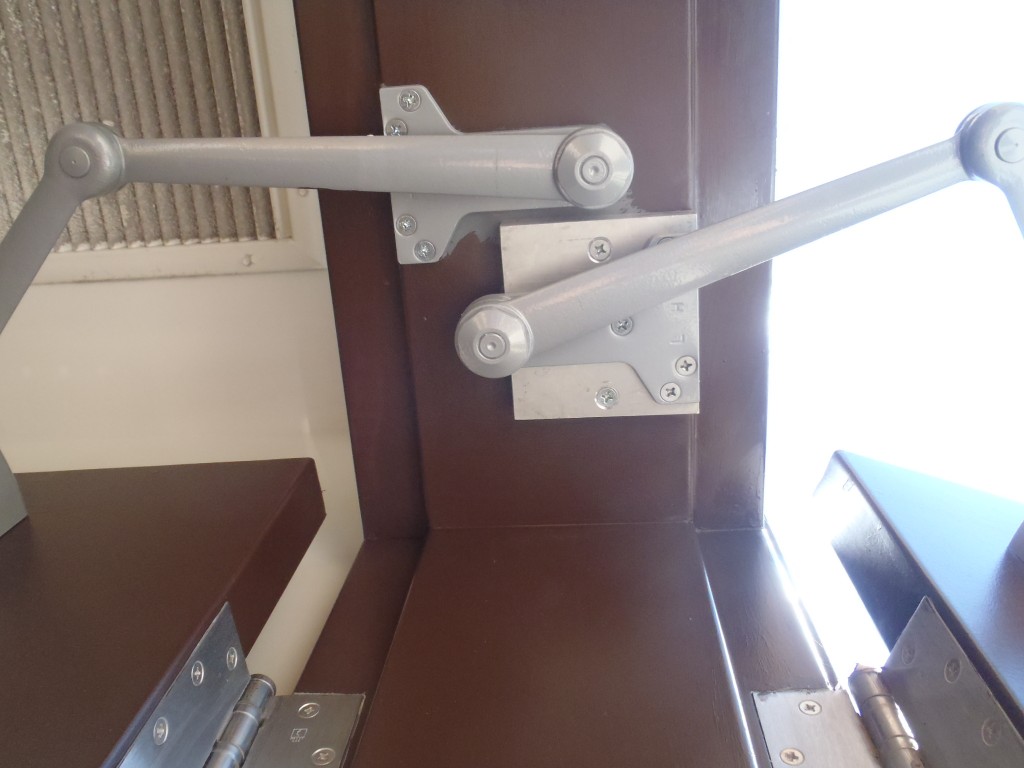
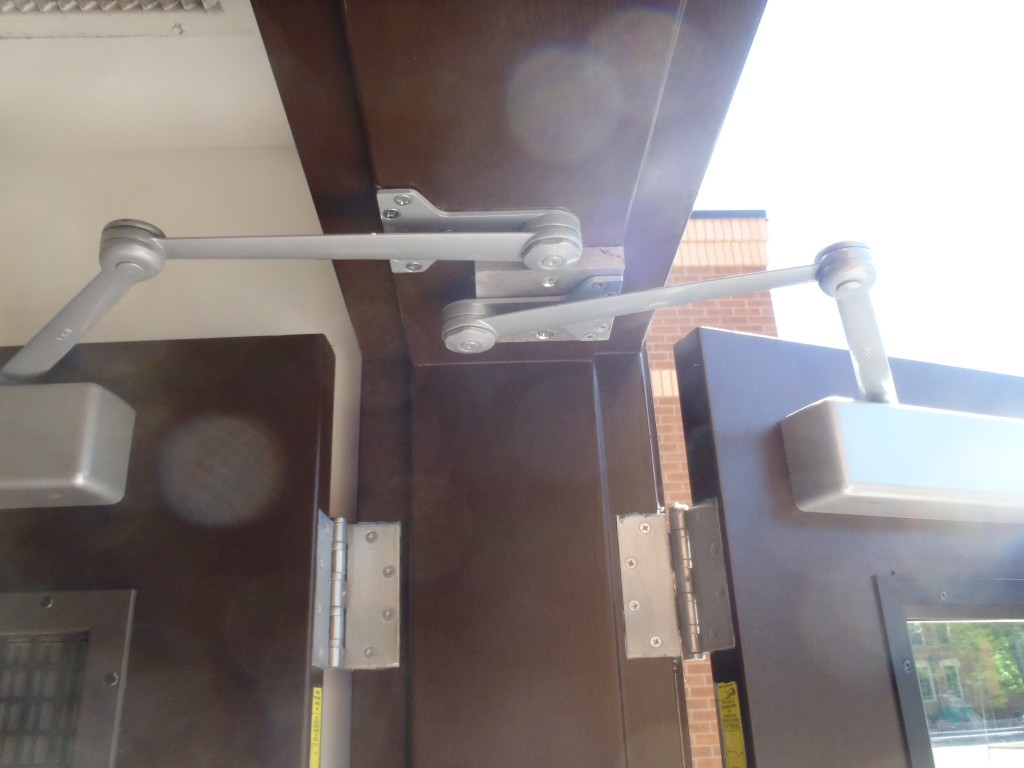
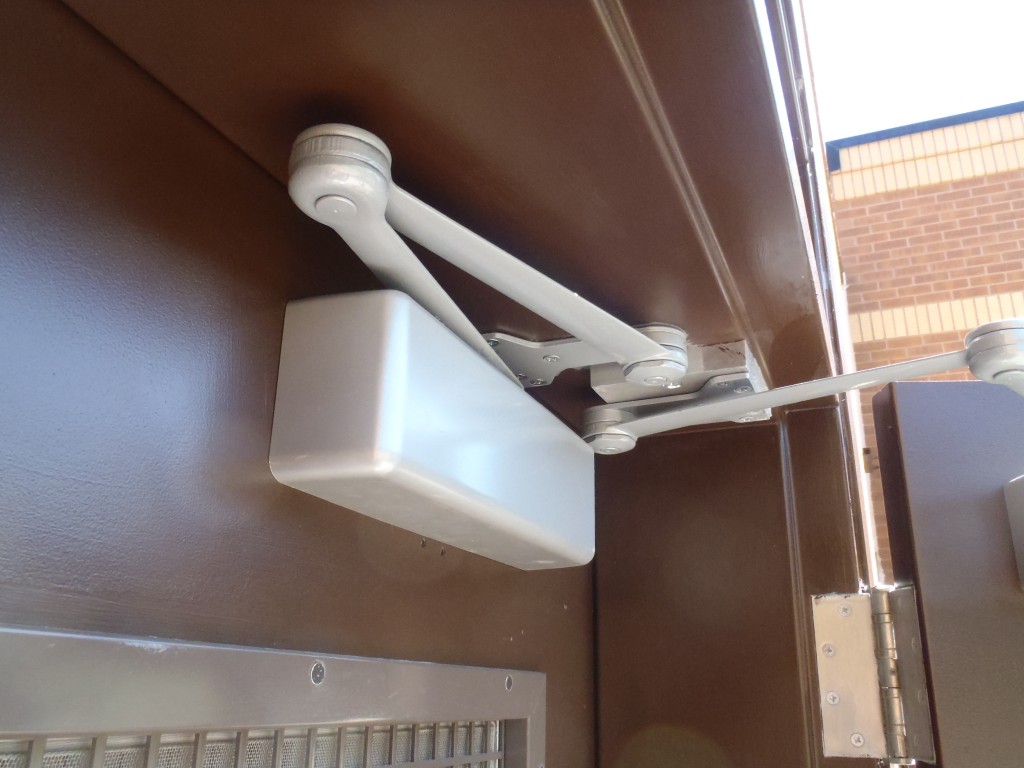
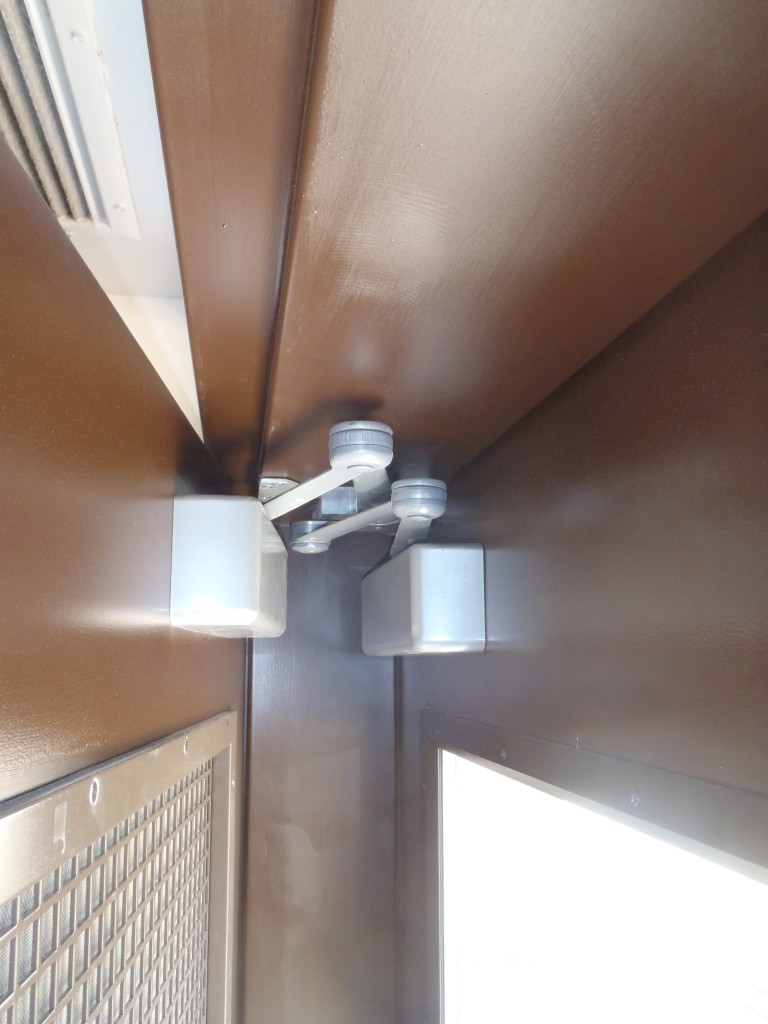




Happy Birthday Lori!
Amazing!! And great photography work, too!!
This is really cool! Not many take the time to think through an installation like this. I especially liked the last photo showing how the arms pass one another when the doors are closed. Nice installation!
Nice clean install!
Oh BTW… HAPPY B DAY!
HAPPY BIRTHDAY Lori!!!!
what a wonderful present from the school!!
……….man, too bad I can’t find a model year to go with 47. sorry
great present they sent you, and me too, I loved what I seen,(all the pics and how 2 closers will work on same frame on 2 doors that are soo close together)
I have seen a restaurant that did this, but was with a screen door closer on inner door and a regular arm (had extreme preload angle) slim aluminum “storefront closer”
another sighting of this type of thing was when I was 11 or 12, the middle school kitchen, inner door had a screen door closer (on a wood screen door too) and outer door was an LCN 4110 H-CUSH.
if this was a screen door (like on a house)and a metal or wood entry door, I can think of a way to use 1 closer to operate both doors.
(I wish IDH had a like button, this one surely deserves a “Like” from me)
-Jess the door closer doctor
Why wasn’t the closer for the inner door installed as a Regular or Top jamb to avoid the conflict because it looks like a Kitchen Door where kids wouldn’t hanging on the arm?
The reason we haven’t been using the regular arm mount hold opens is they don’t have the same solid mount and we have had several break at the friction nut. This has been the most durable installation by far to date.
Happy Birthday Lori!
That is a very neat installation and they chose good closers – I have specified lots of those in the past. Some tricky photography there as well.
Happy Birthday!!!
Very unique and well designed. I have a feeling the installer was quite experienced.
Happy Birthday, Lori.
HAPPY BIRTHDAY LORI! 🙂
Happy Birthday to You
Happy Birthday to You
Happy Birthday Dear Lori
Happy Birthday to You.
From good friends and true,
From old friends and new,
May good luck go with you,
And happiness too.
Maybe the 4040-3077EDA/62G arm assembly with “thick hub shoe” might provide the 3/4″ extra drop required without the need to fabricate a custom part?
This is an interesting idea and I think it would probably work.
The only reason I might opt for this setup anyway is for the sake of standardizing parts. This scenario minimizes the number of different EDA arms we have to stock for our maintenance inventory.
Happy Birthday Lori
HAPPY BIRTHDAY. I did have it written down and forgot to send you a note.
Happy Birthday!
That spacer is great. I probably would have mounted the closer ‘Regular Arm’ on the interior door, and ‘Parallel Arm’ on the exterior door, but this installation is so much cleaner.
Thank you, Lori!
Very well done!
What is a HEDA arm? I know what a standard EDA arm is, what does the H represent?
Hi Bryan – The H is for hold-open.
Awesome solution!
Happy Birthday!
Great work and nice idea. If block is not machined metal but painted hardwood or MDF do screws engage steel frame fully? Does door frame exterior need an overhead extruded drip?
The screws do run through the aluminum block into the frame.
This door did get an extruded drip cap later after these pictures were taken. Good catch!
Lori Happy Birthday and God Bless
HAPPY BIRTHDAY
Now that one way to communicate your Birthday!!!
Ah yes, upon closer observation, friction hold open on the exterior. I can’t tell if the interior is or not from the picture.
Both doors have HEDA friction hold arms.
I was thinking 4041 closers are not handed, and they aren’t, until you throw a friction hold open arm into the box.
Great Install.
Hope the closer reinforcement plate is properly placed under the exterior door for that extra 3/4″drop.
These type of unconventional installs can be predetermined using CAD program.
BTW – Many happy returns of the day.
Excellent point!
The reinforcement is very important and it should be low enough for a 3/4″ drop or sex bolts should be used.
I don’t think this will pass the IFC.
2012 IFC 1008.1.8 Door arrangement. Space between two doors in a series shall be 48 inches (1219 mm) minimum plus the width of a door swinging into the space. Doors in a series shall swing either in the same direction or away from the space between the doors.
Exceptions:
1. The minimum distance between horizontal sliding power-operated doors in a series shall be 48 inches (1219 mm).
2. Storm and screen doors serving individual dwelling units in Groups R-2 and R-3 need not be spaced 48 inches (1219 mm) from the other door.
3. Doors within individual dwelling units in Groups R-2 and R-3 other than within Type A dwelling units.
Happy Birthday, Lori!
Upon observation, I’m curious if the closer mounting positions meet the minimum clear width with permitted obstructions requirement noted in NFPA 101. It appears that the closers may not be mounted more than 6′-8″ above the floor. If so, this may be in conflict with NFPA-101.
I’m not sure but I’m guessing that NFPA 101 may not have been the adopted code in this case. 101 is more restrictive with projections than the IBC/IFC, which would allow projections of up to 4 inches between 34 and 80 inches above the floor.
– Lori