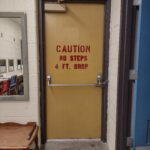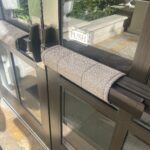I was contacted last week by a door and hardware distributor who provided fire door assemblies for a hospital project, with hollow metal frames and wood doors. Because of the enforcement of annual fire door inspections by CMS and the Joint Commission, facility personnel are focusing more intently on the initial installation of the fire door assemblies to ensure that they are code-compliant from the start.
Clearances around fire doors have always been a pain point – particularly for wood doors (now wood doors rated for more than 20 minutes) where the clearance is limited by NFPA 80 to 1/8-inch at the head, jambs, and meeting stiles. With manufacturing tolerances and installation variations, it’s difficult to maintain the 1/8-inch clearance, and when there is a clearance problem, there isn’t an easy solution.
If you have experience with how to address excessive clearance, I’d love to hear about it, but my specific question is about measuring the clearance. On the project in question, a gauge was used to measure the clearance – here’s an example of a door gap gauge although I don’t know if this is the brand that was used. The 1/8-inch side of the gauge was able to slide “easily” between the door and frame, but the 3/16-inch side of the gauge would not fit. So the clearance in some areas is slightly over 1/8-inch but less than 3/16-inch. Is this acceptable, or is it a deficiency?
One thing to note is that there was a change in NFPA 80-2016 that will help in some applications. The 2016 and 2019 editions allow 20-minute wood and laminate doors in hollow metal frames to have clearance of 1/8-inch +/- 1/16-inch, so the situation described above would be compliant with those editions.
WWYD? What’s the correct way to measure the clearance? And what’s the resolution when the clearance does not comply with NFPA 80?
You need to login or register to bookmark/favorite this content.






For 20 years, we have provided wood doors for hollow metal frames with a 3/16″ pre-fit. For example, 35 13/16″ door in a 36″ frame.
A typical architectural full mortise hinge leaves a 1/16″ gap when fully closed. That leaves a 1/8″ gap on the lock side, as well as a little leeway to shim the hinges if necessary.
Of course, a frame that’s plumb, level, and square is essential here.
In this case, I think it’s the clearance at the top of the door that is causing the problem.
– Lori
Sounds like an ACHA inspected job (Agency for Health Care Administration) they can be a royal PITA. I had to replace a pair of doors 3/10×7/0 90min PLam Doors with Lite Kits 3 times as the gap between the doors exceeded an allowable 1/8″ to 3/16″ and the wood manufacture could not get it right, and several others that were undercut too much even though it was the floor that dipped. The wood door manufacturer rep howled about WDMA allowable tolerances ect, hollow metal manufacturer did the same thing..that and they did not want the installer to shim the hinges to make the reveals right, and the installer put standard weight hinges on heavy weight prepped doors, that was fun to find out after spending 3 hours driving to the site, think I ended up making 2-3 points on that one, haven’t bid on hospital work since and happier for it.
The rule as written would make the doors fail if not within the written specifications. Wood is hydroscopic so if not completely sealed, (and most aren’t), the door will take on and loose water as temperature and humidity change. That’s why doors stick in the summer and slam in the winter. So….. Depending on the weather, wood doors will always measure differently!
I have seen the + or – 1/16″ note in the past and it is as good as any variance allowed. There has to be some give and take because measuring devices vary when held differently. A wooden ruler would be difficult to determine exactly 1/8″. Also there can be variance due to temperature and humidity changes. I would think that the + or – 1/16 would be a wise limit because doors can change that much over the span of a year. If the 1/16 gauge goes in and the 3/16 does not go in, the door is fine. Typical go/no go gauge method. If you used a taper gauge that could identify exactly 1/8″, where would you draw the line on variance + or -. If they specify a gap, they should also specify the allowable variance. As to how to adjust, steel shims in the hinges to move the door as needed.
If expressed as an absolute, the feeler, assuming it is accurate, should not enter the space between door and frame.
I don’t understand the change in NFPA80-16; there is no reason for a plus/minus tolerance. The new clearance is more reasonably stated as “3/16 inch” period. As long as the door opens without binding, it doesn’t matter how much less than 3/16 inch the clearance is.
If it was me, I would use the appropriate sized drill bits… use the solid end of the bit instead of the fluted.
kibbles and bits and bits and bits… hehe