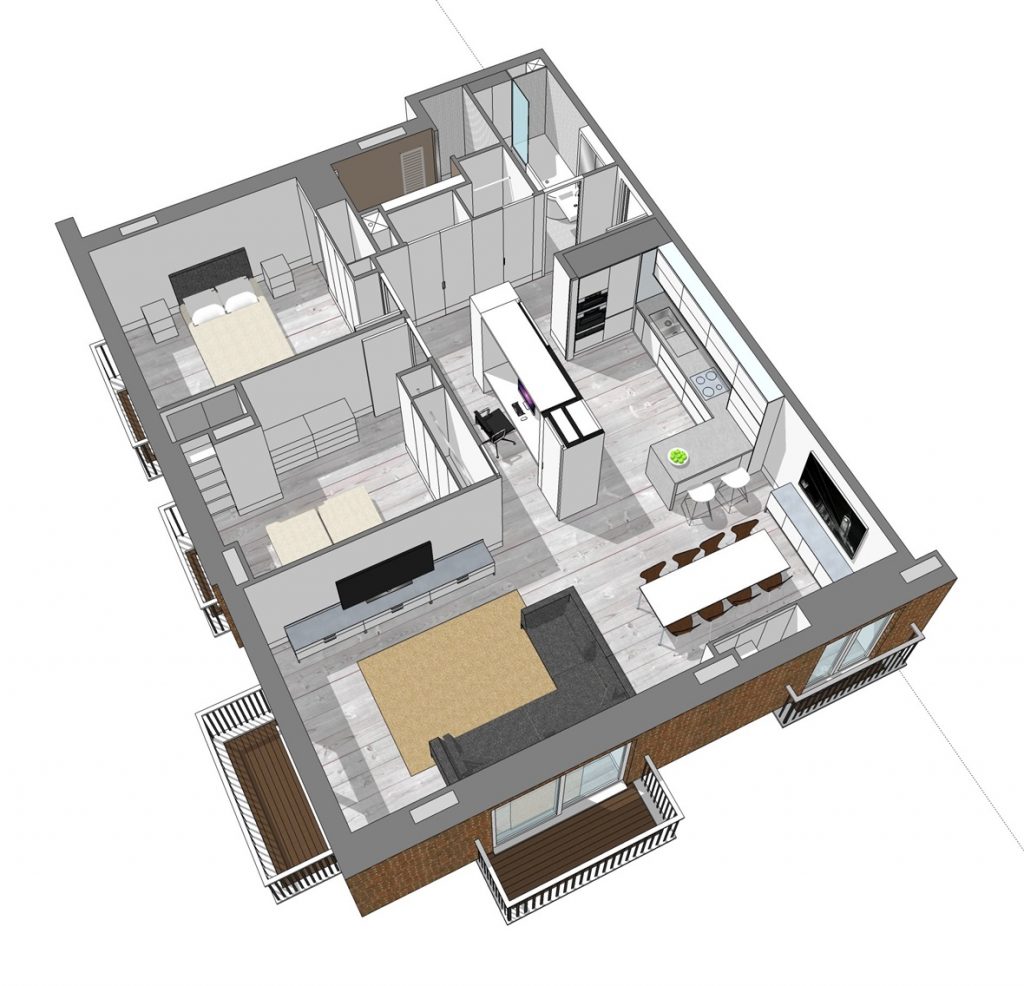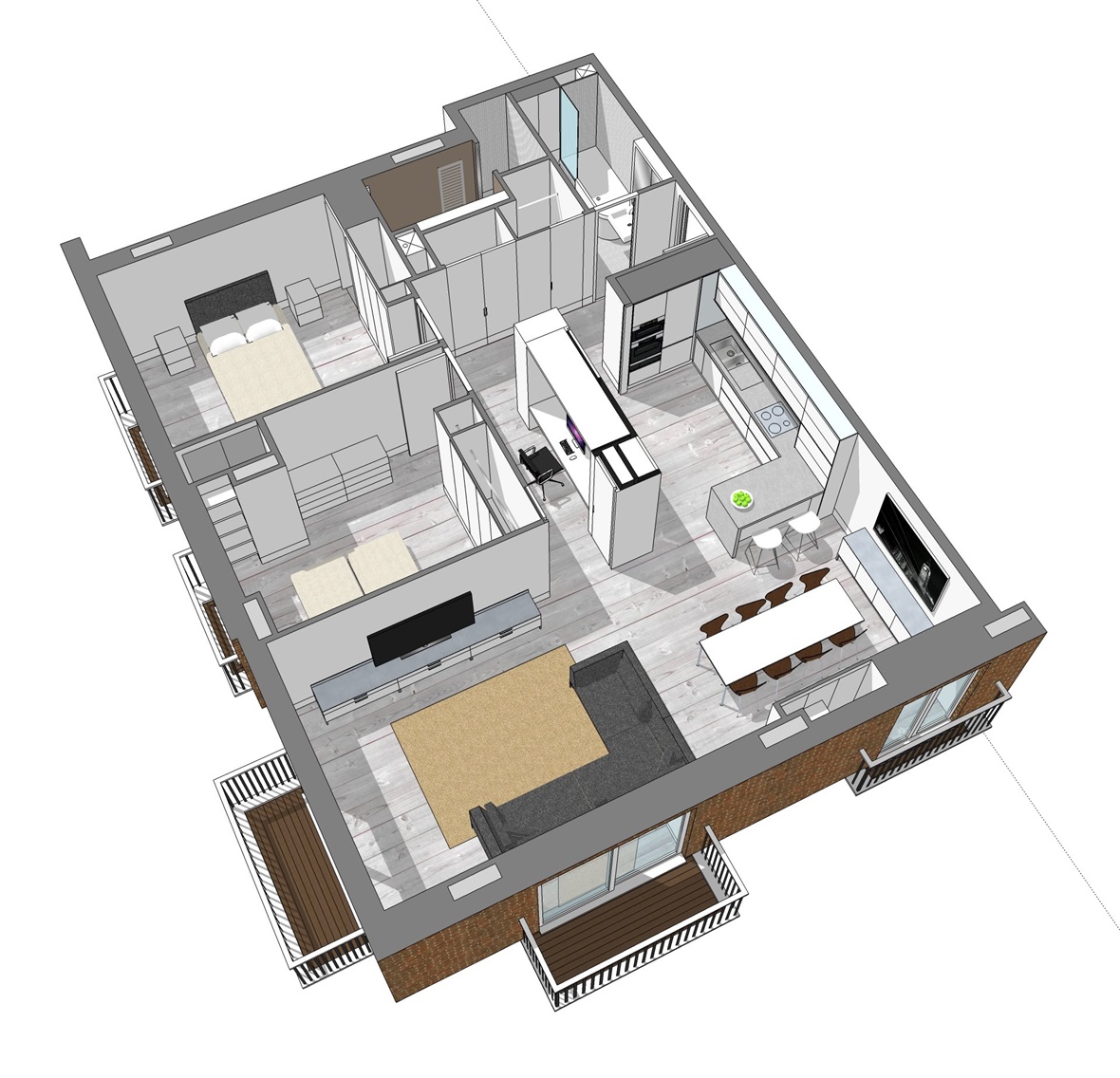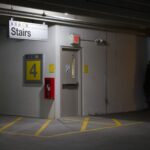I’m still working on the IBC version of yesterday’s Quizlet study materials…hopefully it will be ready to post for Thursday. Meanwhile…
 I read a really interesting article the other day, about an architectural firm’s redesign of an apartment in London. What I found interesting is the use of fire doors to isolate the egress route for the bedrooms from the living room and kitchen. I have not seen this requirement in US codes – generally, the corridor is separated from the apartment by a 1-hour wall and 20-minute doors, but there isn’t usually any fire-rated construction within the apartment.
I read a really interesting article the other day, about an architectural firm’s redesign of an apartment in London. What I found interesting is the use of fire doors to isolate the egress route for the bedrooms from the living room and kitchen. I have not seen this requirement in US codes – generally, the corridor is separated from the apartment by a 1-hour wall and 20-minute doors, but there isn’t usually any fire-rated construction within the apartment.
In the redesigned flat, there are two fire door assemblies which are held open using electromagnetic holders – one between the entry and kitchen, and the other between the living room and the desk area. The doors are barely noticeable when they’re held open, but they close automatically upon fire alarm and compartmentalize the space. They can also be used manually for sound control and privacy.
Looking at the photos that accompany the article, the closing device is mounted in the door edge (like this one). Has anyone used this type of product?
You can read the entire article and see the rest of the images at the Architects’ Journal website. If you access the link multiple times it may ask you to create a free account in order to read the article, but you should not have to do that the first time.
Image: Architects’ Journal, Laura Mark
You need to login or register to bookmark/favorite this content.






I don’t see any type of handles or latches on the doors or strikes in the frames. How are the doors opened once the magnets allow them to close?
The opening between the living room and desk area is a pair of doors. Do these doors latch at the top (and/or bottom)? Is there some sort of coordinator involved?
Hi Eric –
They probably don’t latch – I’ve seen a lot of non-latching fire doors in Europe. I’m not sure about the pulls…maybe they’re concealed behind the doors when they’re held open.
– Lori
I have seen a demonstration of this hinge. It’s basically similar to a SOSS invisible hinge with an adjustable spring built into the body of the hinge. It works like a spring hinge. Closing speed is adjustable but latch speed is not.
It is my understanding that the EU has a different approach to fire the here in the US. Compartmentalization is important along with personal responsibility for fires. I am sure if I poked around a bit I could find some in-depth articles on the topic, so it is not a surprise to me that fire doors are required on bedrooms.