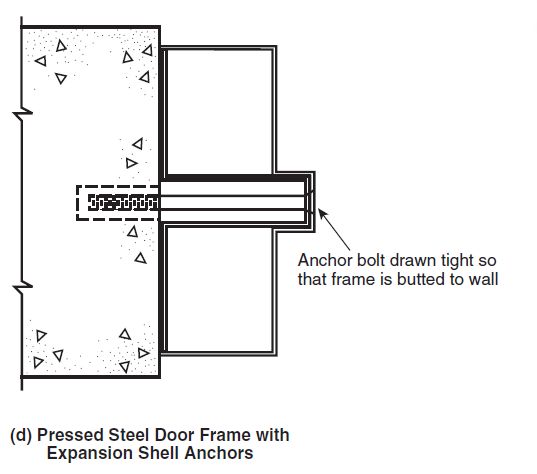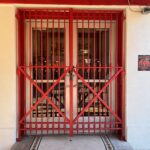At the risk of y’all getting sick of my double-letter abbreviations, I’m going to add QQ to WW and FF. People always call me and say “I have a quick question…” (QQ). For some reason everyone thinks I’m busy and they don’t want to take up a lot of my time. I AM busy, but this is my job – supporting anyone who has questions about codes related to door openings, doing research to help interpret the codes, and working to change the codes when they need to be clarified. Here’s a “quick question” that I received recently:
When I’m installing a fire-rated frame into an existing opening using existing wall anchors, how much space can I have around the frame, and what is permissible to use to seal that gap?
That’s a really interesting question, because Annex A of NFPA 80 includes this diagram for a frame with existing wall anchors:

Anyone who has installed a frame in an existing opening knows that is virtually impossible to install the frame with zero tolerance between the frame and the rough opening. This happens on occasion…a conflict between a code or standard and real-world applications or what is stated in the listing.
I checked with one of our engineers at Steelcraft, and he sent me the portion of our UL listing that describes this application. This may not be the same for every manufacturer so it’s worth double-checking if your frames are not manufactured by Steelcraft, but my guess is that the requirements are pretty consistent.
Our listing details for existing masonry walls (up to and including a 3-hour rating) allow the rough opening to be 1/4-inch more than the height of the frame, and 1/2-inch more than the width of the frame. Shims made of 16-gage or 12-gage galvanized steel must be installed above each of the anchor points. The required size of the shim is 2 inches high x 1/8-inch less than the frame jamb depth. For sealing the gaps around the frame, our listing allows pure silicone caulk, intumescent caulk, or grout. Frames are not required to be fully-grouted.
Do you have a QQ (quick question) – or even a question that is not a quick one? Feel free to email me if you can’t find the answer on iDigHardware.com.
Graphic: NFPA 80-2016. NFPA standards and handbooks are available at NFPA.org.
You need to login or register to bookmark/favorite this content.





QQ: So this application would use a frame without a return and the “Shim” would fit between two face legs as shown in the drawing?
Hi Tony –
I think what is shown in the NFPA drawing is the anchor itself. The UL listing detail shows a frame with returns, and also shows the position of the shim (although it is shown wider than what is required by the listing). I added a link to the listing detail on the blog post – where it says “Our listing detail…”
– Lori
Lori,
I appreciate you mentioning real world conditions,very true when it comes to most installations. Please keep up the good work!
I cannot believe the wealth of knowledge you have for our Industry ,very humbling .
-Scott Foley 🙂
That is so nice to hear, Scott. I guess I’ve learned a few things in 30 years. 🙂
– Lori
I’d say you learned a few things because you’ve seen a few things!!
I love that commercial!
Can polyurethane caulk such as NP1 or Sika-Flex be used instead of pure silicone? Ask a painter about silicone.
Hi Bryan –
I’m not sure of the specifics – the acceptable brands/products are not in the UL listing. Hopefully someone else will respond.
– Lori
Have a sealant question for the group as there is a sealant from Rectorseal called flamesafe FS900 + sealant product code 66831
will this be allowed for fire doors as a sealant around the frame?
Hi Robert –
I have not seen more specific information about acceptable brands of sealants, but maybe someone else will know.
– Lori
I would venture to say that any sealant that is not listed for fire the appropriate fire rating of the partition should not be allowed. The gap around a door frame in a fire rated wall should be treated as you would treat any penetration through a fire rated wall. Typically, the penetration would be sealed with rated fire stop material. NFPA 80 Annex also shows a similar installation within a drywall partition. This diagram shows intumescent sealant to be used between the frame and the partition. We must pay attention to the wall assembly as well. I would only use fire rated or rated intumescent sealant at fire rated frames. There are many manufacturers that make this product.
I have enjoyed reading this about fire door frames. Really, entire discussion is more helpful and all the tips are more effective too. I am very glad to go through this kind of helpful article. Thanks for sharing a nice article.