Calling all architects! I am looking for a partial plan similar to the image in this post to use with a print article about a change to the I-Codes addressing elevator lobby security. Can you help?
If you have a code question you’d like to see answered in my column, you can submit it by visiting iDigHardware.com/decoded-qa.
This post will be published in Doors & Hardware

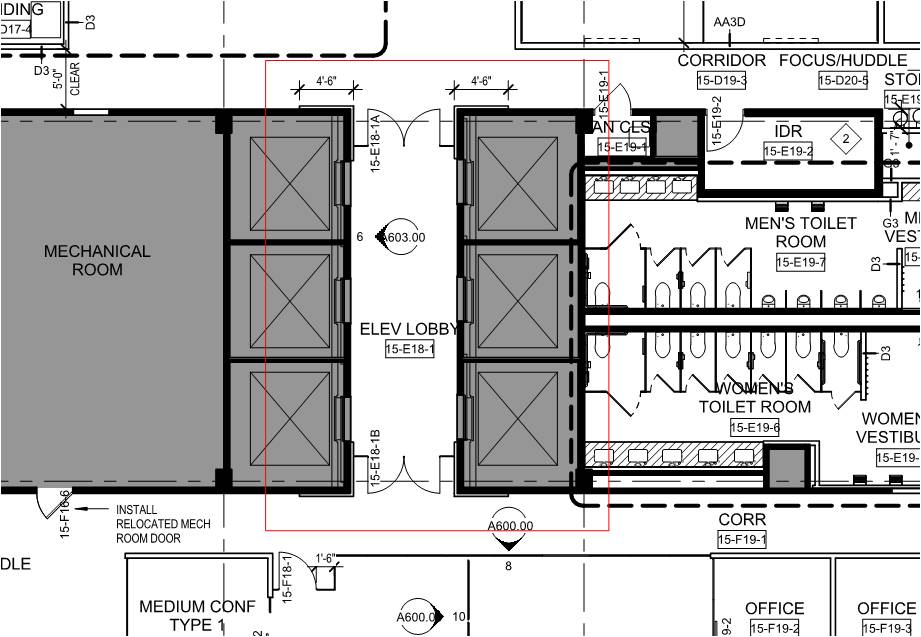
I am looking for an image like this one, showing an elevator lobby with doors at each end and no direct access to a stairwell. If you have a partial plan that I can use in print, please email me at lori.greene@allegion.com.
In some buildings, the elevator lobby has direct access to a stairwell, but in others, the path of egress passes from the elevator lobby through the tenant space to an exit. Security concerns about allowing passage through tenant spaces raises this month’s Decoded question:
How do changes made to the 2024 International Building Code (IBC) and International Fire Code (IFC) affect the use of electrified hardware securing egress doors between an elevator lobby and a tenant space?
Security at elevator lobbies can be difficult to facilitate, particularly when building occupants have to leave the elevator lobby to find an exit stairwell. This creates a conflict between security for the tenant space and egress for the elevator lobby. If we imagine a tenant space in high-rise office building, there is typically a desire to prevent access from an elevator lobby to the office suite after hours. On the other hand, building occupants who may be in the elevator lobby need a path of egress.
Prior to the 2024 editions of the model codes, the requirements for egress from an elevator lobby varied greatly between the NFPA Codes and the I-Codes. Although NFPA 101, Life Safety Code addressed the use of fail safe electrified locks on these doors, the IBC simply stated that elevator lobbies must have at least one means of egress complying with Chapter 10 and other provisions within the code. Because elevators do not usually qualify as a means of egress, the I-Codes required an egress path between the elevator lobby and an exit enclosure. The exit enclosure would typically be a stairwell enclosed with fire-resistant walls and opening protectives (fire door assemblies).
In practice, the past I-Code requirements meant that when an elevator lobby did not have direct access to an exit stairwell, the elevator lobby door was required to allow egress in a way that was code-compliant. The door could allow free egress out of the elevator lobby, or be equipped with an exit alarm to deter egress. In some use groups, a delayed egress lock could be used, but that is the most restrictive application that would be allowed by past editions of the IBC. After 15 seconds, the delayed egress lock would allow egress through the tenant space.
Because of the need for security on these doors, several states and local jurisdictions have modified the IBC to include a section similar to the one found in NFPA 101. These modifications demonstrated the need for a model code change addressing elevator lobby doors, to ensure consistency and a balance of life safety and security. The Builders Hardware Manufacturers Association (BHMA) submitted a proposal (E56-21) for the 2024 code development cycle of the International Code Council (ICC), which was approved as modified by a floor modification.
The new section included in the 2024 IBC will be applicable when this code is adopted, unless modified by the state or local jurisdiction. Prior to adoption, the new section could be used as the basis for a code modification request submitted to the Authority Having Jurisdiction (AHJ). The specifics of both the NFPA and I-Code requirements for locks on elevator lobby doors are detailed below.
NFPA 101
 Beginning with the 2009 edition of NFPA 101, the Life Safety Code has included a section specific to locking elevator lobby doors electrically. In the 2024 edition of the Life Safety Code, these doors are addressed in Section 7.2.1.6.4 – Elevator Lobby Exit Access Door Assemblies Locking. This section mandates the following:
Beginning with the 2009 edition of NFPA 101, the Life Safety Code has included a section specific to locking elevator lobby doors electrically. In the 2024 edition of the Life Safety Code, these doors are addressed in Section 7.2.1.6.4 – Elevator Lobby Exit Access Door Assemblies Locking. This section mandates the following:
- This application must be permitted by the occupancy chapter that applies to the building. The occupancy classifications that allow this application include assembly, educational, day care, health care, ambulatory health care, hotels and dormitories, apartment buildings, mercantile, business, and storage occupancies. There is also a paragraph in the high-rise section of NFPA 101 that allows this application to be used on any high-rise building “other than newly-constructed high-rise buildings.”
- The electromechanical or electromagnetic hardware installed on these door openings must be listed in accordance with UL 294, Standard for Access Control System Units or UL 1034, Burglary-Resistant Electric Locking Mechanisms.
- The building must be protected throughout by an approved, supervised automatic sprinkler system, and waterflow in the sprinkler system must initiate the building fire alarm system.
- The elevator lobby must be protected by an approved, supervised smoke detection system, and detection of smoke must initiate the fire alarm system and notify building occupants.
- Initiation of the building fire alarm system by a means other than manual fire alarm boxes must unlock the electrified lock on the elevator lobby door.
- The electrified lock on the elevator lobby door must unlock upon loss of power to the electrical locking system.
- After being unlocked, the door must remain unlocked until the fire alarm system has been manually reset.
- If the door remains latched after it is electrically unlocked, the hardware to release the latch must be mounted on the door.
- A two-way communication system is required, which will allow communication between the elevator lobby and a central control point that must be constantly staffed by people who are capable, trained, and authorized to provide emergency assistance.
I-Codes
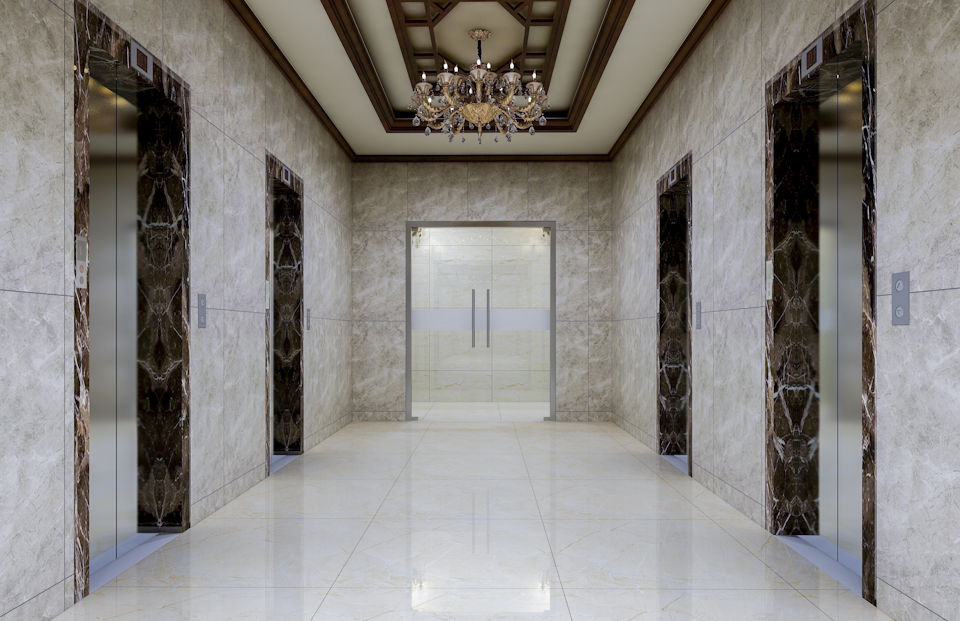 According to the 2024 IBC Section 1010.2.14, Elevator Lobby Exit Access Doors, the doors leading from an elevator lobby to a tenant space may be electrically locked, preventing access from the elevator lobby to the tenant space, if the following criteria are met:
According to the 2024 IBC Section 1010.2.14, Elevator Lobby Exit Access Doors, the doors leading from an elevator lobby to a tenant space may be electrically locked, preventing access from the elevator lobby to the tenant space, if the following criteria are met:
- The path of travel for all building occupants to at least two exits must not be required to pass through the elevator lobby.
- The building must be equipped throughout with an automatic sprinkler system and a fire alarm system. The elevator lobby must be provided with an automatic smoke detection system.
- Activation of the fire alarm system must automatically unlock the lock to allow egress from the elevator lobby, and the lock must remain unlocked until the fire alarm system is reset. Activation of the fire alarm system by a manual fire alarm box is not required to unlock the door.
- The electric lock must unlock upon loss of power to the lock or electrical locking system, and must also have the capability of being unlocked via a switch located at the fire command center, security station or other approved location.
- A two-way communication system must be installed in the elevator lobby adjacent to the door with the electrified hardware. The communication system must be connected to an approved, constantly attended station that has the capability of unlocking the door.
- Emergency lighting must be provided on both sides of the electrically locked door.
- The door locking system units must be listed to UL 294 or UL 1034.
Although the IBC requirements are not exactly the same as those of NFPA 101, the model codes will now be more closely aligned on this issue. Egress and life safety for building occupants will be addressed, while maintaining a level of security for tenants. Because the codes require the door to unlock upon loss of power, fail safe electrified locks must be used.
It’s important to remember that while some code changes are clarifications that can be applied right away, there are other changes that can not be implemented until a particular edition of the model code is adopted in a project’s jurisdiction. The change to the 2024 I-Codes related to elevator lobby doors falls into the latter category – the code would have to be adopted before the new application is permitted. As an alternative, the local AHJ could approve a modification based on the new requirements, prior to adoption of the 2024 codes.
You need to login or register to bookmark/favorite this content.

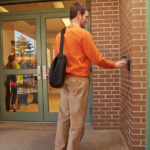
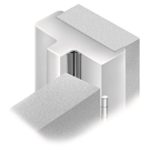
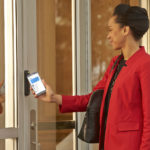
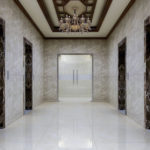
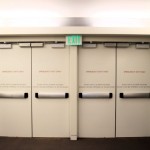
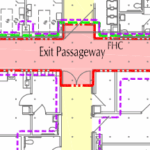
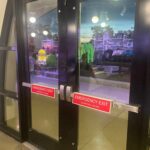

So under 24, if you get into the elevator lobby,,,
No access to an exit is required,,
Unless a smoke detector or water flow goes off??
So applies to even a two story building?
Does not sound good
Hi Charles –
There isn’t a limit or exception in the model codes related to the building height, but a telephone is required in the lobby that would allow someone to call for help.
– Lori
A two-way communication system must be installed in the elevator lobby adjacent to the door with the electrified hardware. The communication system must be connected to an approved, constantly attended station that has the capability of unlocking the door.
Now that is a lot to have, and to happen. 24 hours a day
May not see that section used much ???? At least in the first few years?
Time will tell, but when I see cities and states adding language to the model codes when they are adopted locally, that tells me that a change is warranted. I have a feeling that these doors are being locked inappropriately so at least this gives us a code section to point to.
– Lori
The relocking when the fire alarm is reset, reminds me of what happened at the World Trade Center 9/11.
Chief Piachano in his book “Last Man Down”, explains that when the fire alarm was silenced, fail safe doors in the stair towers relocked.
That’s a very interesting point, Carol. I’m not an expert on fire alarms, but that’s something that should be addressed in the codes.
– Lori