Paul Timm of Allegion sent me this photo, and it illustrates a really great question about doors in a means of egress. I’ve been asked about it before, but have not found a great answer to point to in the codes.
If we ignore the double-cylinder deadbolt for the time being, the question is this…with the door propped open, the exit is almost completely obstructed. Even if the door was just opened during an evacuation to allow egress from the locker room, it would create a major bottleneck in this area.
In my opinion, this doesn’t meet the intent of the model codes, but is there a specific code requirement that would prevent this type of layout?
WWYD?
You need to login or register to bookmark/favorite this content.

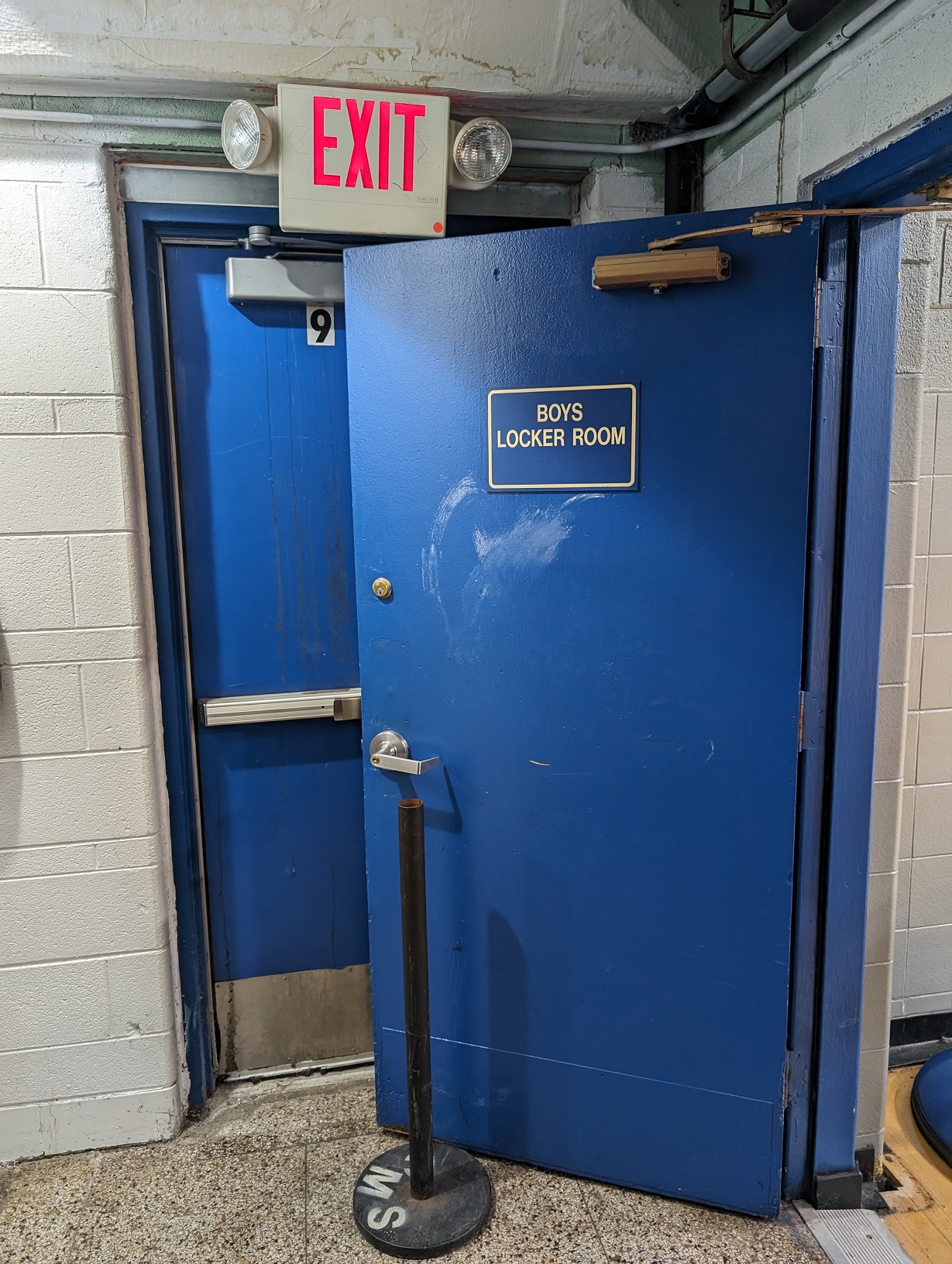
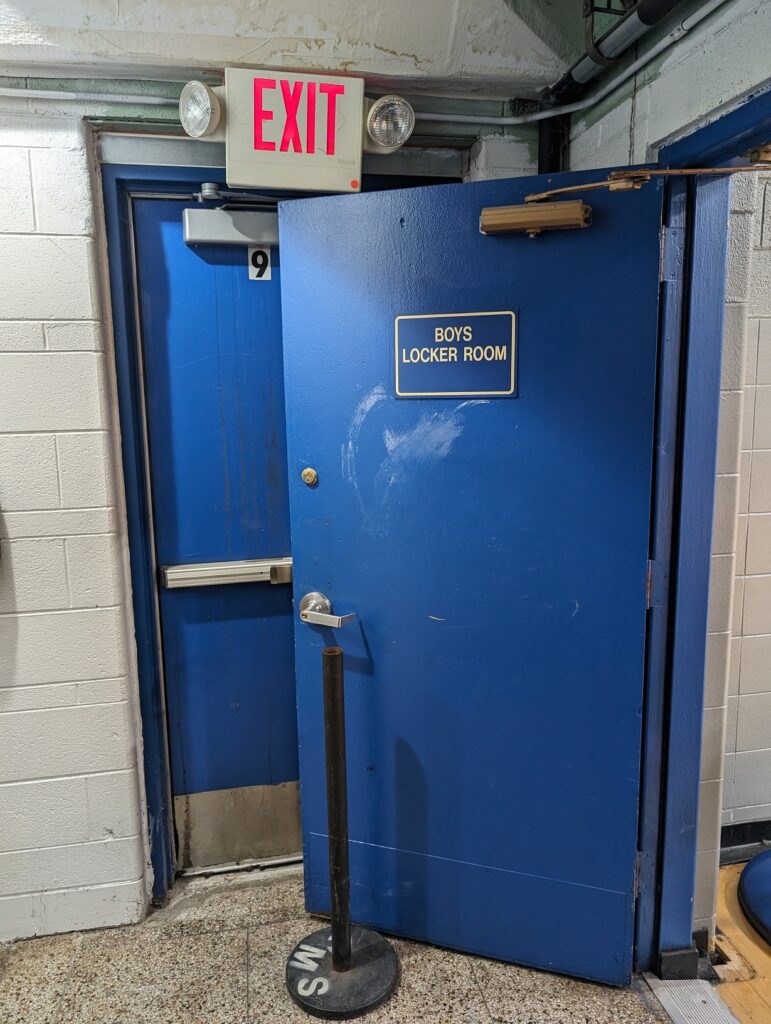

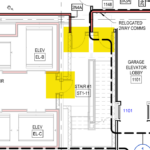
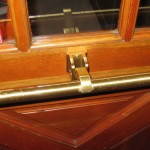
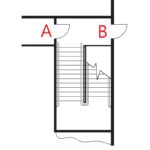

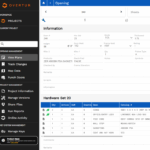


There is that pesky encroachment section:::
2018 ibc
1005.7 Encroachment
Encroachments into the required means of egress width shall be in accordance with the provisions of this section
And has been there for ages
Opps missed by one section:::
1005.7.1 Doors
Doors, when fully opened, shall not reduce the required width by more than 7 inches (178 mm). Doors in any position shall not reduce the required width by more than one-half.
Exceptions:
Surface-mounted latch release hardware shall be exempt from inclusion in the 7-inch maximum (178 mm) encroachment where both of the following conditions exist:
The hardware is mounted to the side of the door facing away from the adjacent wall where the door is in the open position.
The hardware is mounted not less than 34 inches (865 mm) nor more than 48 inches (1219 mm) above the finished floor.
The restrictions on door swing shall not apply to doors within individual dwelling units and sleeping units of Group R-2 occupancies and dwelling units of Group R-3 occupancies
That’s interesting, Charles. I always think of that section in relation to doors encroaching into the corridor width.
– Lori
Well after being out of code mode, for awhile,,, The corridor section is where I thought it was, so looked there first!!!
Anyway it is in the code, helps catching a problem during design and plan review.
I have to reference the 2012 IBC (Indiana’s Code): I think the best applicable section is 1003.6:
“Means of egress continuity. The path of egress travel along a means of egress shall not be interrupted by any building element other than a means of egress component as specified in this chapter. Obstructions shall not be placed in the required width of the means of egress except projections permitted in this Chapter. The required capacity of a means of egress system shall not be diminished along the path of travel.”
A coordinating requirements is 1005.7.1:
“Doors. Doors, when fully opened, shall not reduce the required width by more than 7 inches. Doors in any position shall not reduce the required width by moire than one-half.”
In general, the “any position” provision of 1005.7.1 affects doors generally placed along a corridor. In the depicted situation, obstructing the egress path this close to the exit should run afoul of 1003.6, even if the door only obstructs less than 1/2 the width.
Certainly this needs to be addressed. Without a doubt I would have informed the JHA and building managers to this architectural mistake
NFPA 101 7.2.1.4.3 Any door leaf in a means of egress shall leave not less than one-half of the required width of an aisle, corridor, passageway…