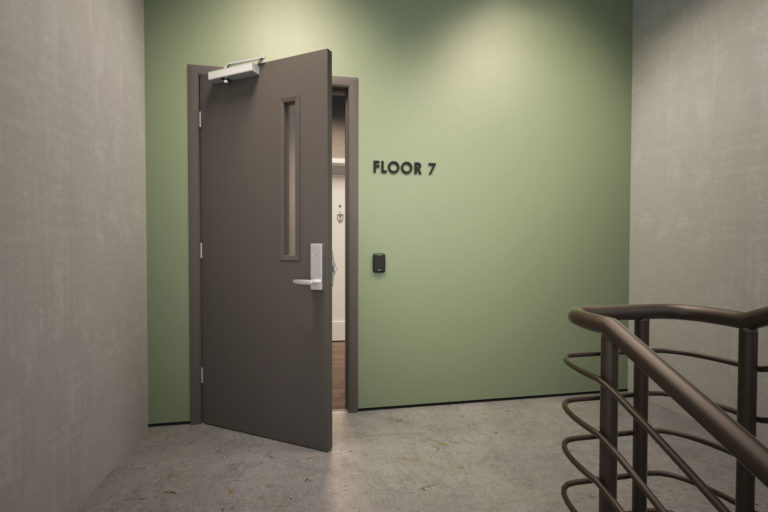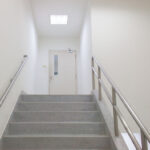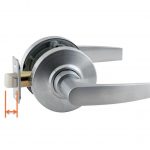In today’s post on iDigHardware, Mark Kuhn addresses an application that I have questioned myself. When a stairwell door unlocks (or is always unlocked) to allow building occupants to leave the stairwell if it becomes compromised during a fire, what happens next? The codes do not specifically state that the doors between the compromised stair and another exit are also unlocked to allow free passage, although in my opinion, that is the intent. Mark shares a great real-life example…WWYD? ~Lori
P.S. I also know what it’s like to be the bad guy, except in my case I have been called names like the “Anti-Fairy Godmother.”
~~~
 A big part of my job is what I call “being the bad guy.” Let me explain. As a hardware consultant I attend a lot of project planning meetings, where the owner tells the architect and myself exactly how they want the doors to function. Sometimes this can be a general overview, sometimes the owner only cares about a handful of “important doors,” and sometimes we look at every door in the building.
A big part of my job is what I call “being the bad guy.” Let me explain. As a hardware consultant I attend a lot of project planning meetings, where the owner tells the architect and myself exactly how they want the doors to function. Sometimes this can be a general overview, sometimes the owner only cares about a handful of “important doors,” and sometimes we look at every door in the building.
At some point during this meeting, the owner will often suggest a door function that violates an egress code and it’s my job to say, “You can’t do that.” This is when I become the BAD Guy! When presented with the specific section of the code they would be violating and a short explanation of the intent of the code requirement, we typically come up with a code-compliant solution. Some of these roadblocks are clear-cut and there’s no work-around, while with others we find a solution that is palatable to everyone.
A typical conversation will go like this:
Me: “You can’t lock that door.” (stating the reason why)
Owner: “But I want to.”
Me: “Well, you can delay it or alarm it, but you can’t lock it.”
You get the idea….and I literally have this same conversation on a weekly basis. 🙂
However, there are those rare occasions when the owner of a building, even when faced with the fact that the desired application will violate the building code, will look for a way around the requirement. Today’s WWYD is just one of those cases. Like the old Dragnet line: “The story you’re about to hear is true, only the names have been changed to protect the innocent.”
We have a stairwell door (A) and according to Section 1010.2.7 of the 2021 International Building Code (IBC), this door must be openable from both sides without a key or special knowledge or effort. This set of requirements is typically called stairwell reentry. There are 5 exceptions to this code requirement and the only one that could possibly apply in this case would be Exception 3. I presented the option of Exception 3 and explained exactly how the door would function:
- The door is normally closed and locked.
- Entry by card reader on stairwell side.
- Free egress at all times into the stairwell.
- The lever handle on the stairwell side will unlock upon loss of power or a signal from fire command center.
We all agreed about the function right up until the last point. For security reasons, the owner didn’t want the door to unlock to allow building occupants to leave the stairwell and enter the tenant floor. So I explained “I don’t write the code, I just interpret it” (another line that I repeat on a weekly basis) and we moved on.
A few weeks later, I was presented with the drawing below. Although Door A will allow a building occupant to leave the stairwell as required by the IBC, Door B will prevent access to the tenant floor beyond the vestibule. The intent of the code is that if someone has to leave the stairwell during a fire, they can use another stairwell to continue their means of egress.
WWYD?
You need to login or register to bookmark/favorite this content.









I would agree that re-entry is generally all about allowing stairwell occupants a different path through the structure and, ultimately, an alternate egress option… but there’s also the possibility that stairwell re-entry would allow occupants to position themselves on the other side of a labeled fire door assembly.
While we typically think of egress stairwells as the safest place to be during a disaster (both for their path to the outside and also their isolation from the rest of the building in an NFPA sense) there could be an occasion when the stairwell itself is what becomes compromised by heat or smoke. (Indeed, wasn’t that the case during the 2003 fire at the Cook County Administration Building which did so much to spur along the stairwell re-entry regs?)
Giving people in the stairwell at least the ability to shelter behind a labeled fire door assembly in a small refuge pocket is better than giving them no place to go at all, I’d say… but ultimately I agree with you that the client’s proposed solution isn’t quite aligned with what I think is the full intent of the code.
Allowing people
It looks like your comment was truncated
Ok
Couple of thoughts
1. Idea for reentry is to get to another exit,, this set up does not allow it
2. Other idea, is for firefighters to get onto the floor,,, not sure if there is a provision for that and FD approved it???
3. So what happens when 100 want to get into this square???
Anyway just a few thoughts, thinking there are other codes being missed.
In these types of situations, I tend to explain the INTENT of the code and show/explain WHY. When I explain that the intent is that if there is a fire in the stairwell the next floor down, occupants can go up one floor and then cross over to the other stairwell. This is the INTENT. Once I explain that to them, they’re usually pretty open. If they are still hesitant, I tell them they need to get AHJ approval of the design change before I can proceed. AHJ usually tells them no.
Krystina, Absolutely! That is the way most of these conversations go. And typically we can rely on the AHJ to be the ultimate “bad guy”.
Another issue in this scenario is the need for fail-safe locking to provide egress from the elevator lobby (see I Dig Hardware June 26th, 2018). An office tenant occupying an entire floor typically wants to lock the elevator doors after hours, and possibly during the day if this is a secondary staff floor without a receptionist to intercept visitors.
A simple solution is to build a 1-hour corridor that connects the two stairs and the elevator lobby similar to standard practice on any multi-tenant floor in an office building. I saw this with a law firm that occupied 5 floors in a high-rise building, and they wanted to maintain security of their office space during a fire alarm condition. The trade-off is that the tenant gives up usable space that they are paying rent on in order to provide a higher level of security for their space and their staff. This solution becomes more complicated in low-rise office buildings with large floors that require 3 or more stairs scattered around the floor.
Additional consideration to stair and elevator lobby unlocking is required when enhanced security on an executive floor requires the ability to activate automatic closing and locking of doors to private offices when a hostile situation arises. This activation is generally done by the receptionist who is the first person that visitors encounter when arriving by elevator, but additional activation can be initiated by a signal from the fire alarm system or by the receptionist during a fire alarm condition.
Any architect, hardware consultant, or contractor can exercise due diligence by alerting the client to the security vulnerabilities at the stair and elevator lobby doors in order that the client can direct them as to how to proceed. This can potentially reduce liability to the architect, consultants, and contractors if there is ever an incident that results in personal injury or property loss or damage from unauthorized entry at these doors.
Bumping this old post, but a thought on the “stairwell reentry to nowhere” situation: could this be handled by applying the area of refuge requirements to the vestibule space?