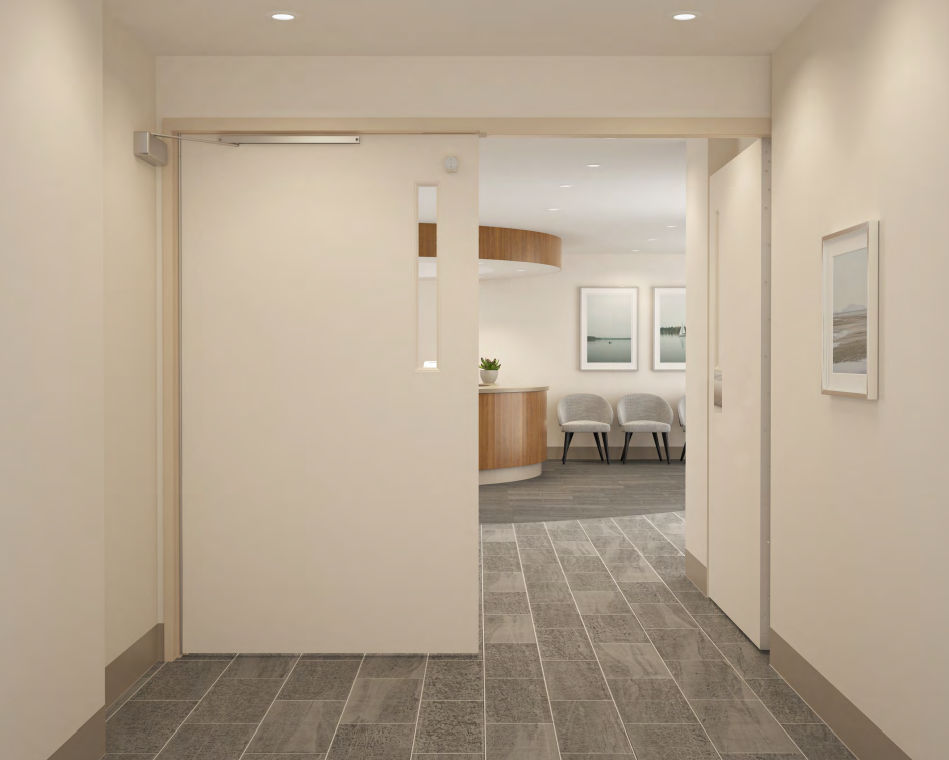 There has been a lot of confusion over the last decade or two, about the requirements for smoke barrier doors in hospitals, nursing homes, and other types of health care facilities. These openings are typically cross-corridor double-egress pairs of doors, and the confusion has been caused by changes that have occurred over several editions of the model codes. It was unclear whether these doors were required to be fire doors, whether they needed positive-latching hardware, and what other requirements related to fire door assemblies applied to these openings.
There has been a lot of confusion over the last decade or two, about the requirements for smoke barrier doors in hospitals, nursing homes, and other types of health care facilities. These openings are typically cross-corridor double-egress pairs of doors, and the confusion has been caused by changes that have occurred over several editions of the model codes. It was unclear whether these doors were required to be fire doors, whether they needed positive-latching hardware, and what other requirements related to fire door assemblies applied to these openings.
The model codes have now been clarified, and the answers to the frequently asked questions in this post are based on the current editions of the codes. If an Authority Having Jurisdiction (AHJ) in a particular location is enforcing an older version of the model codes, these updates may help to clarify the intent, but the AHJ will make the final determination.
A few FAQs about these smoke barrier doors:
Are smoke barrier doors in health care facilities required to be fire door assemblies?
The walls forming smoke barriers in health care facilities are commonly required to have a 1-hour fire-resistance rating. Normally, this would mean that the door openings would be 20-minute fire door assemblies. However, both the I-Codes (International Building Code and International Fire Code) and NFPA 101 – Life Safety Code include exceptions related to smoke barrier doors in certain types of health care facilities.
In the 2021 edition of the IBC, this application is addressed in Section 709.5, Exception 1. This exception covers smoke barrier doors in Group I-1 Condition 2, Group I-2, and ambulatory care facilities. In these locations, the doors are not required to be fire door assemblies, as the code specifically states that the doors are not required to be protected in accordance with Section 716. The exemption from the fire rating applies to pairs of “opposite-swinging doors” installed across a corridor – these are called double-egress pairs.
In the 2021 edition of NFPA 101, requirements for smoke barrier doors in health care facilities are included in Chapters 18 and 19 (New and Existing Health Care), Chapters 20 and 21 (New and Existing Ambulatory Health Care), and Chapters 32 and 33 (New and Existing Residential Board and Care). The requirements are very similar to those of the IBC, but as always, the adopted code should be referenced for specific information.
Do cross-corridor double-egress pairs in health care smoke barriers require positive-latching hardware?
In earlier editions of the IBC, when it was unclear whether these doors needed to be fire door assemblies, positive latching was a major source of inconsistent interpretations. Fire doors are required to have hardware with an active latchbolt, but there has been language omitting the positive latching requirement from this section since the 2003 edition of the IBC.
In the past, this was typically addressed in one of two ways: 1) The doors, frame, and hardware were supplied as a fire door assembly that met all of the requirements of NFPA 80 – Standard for Fire Doors and Other Opening Protectives, including positive-latching hardware. Or 2) The doors were provided with a “construction label” of sorts, which stated that the doors were constructed as fire doors but were not equipped with latching hardware.
Now that the IBC clearly states that the assemblies do not have to be listed opening protectives (fire door assemblies), there is no code, standard, or listing to mandate the positive-latching hardware. NFPA 101 specifically exempts these doors from the requirements for positive-latching hardware as well, stating in each of the health care chapters referenced above: “Latching hardware shall not be required.”
Do the model codes include other specific criteria for these doors?
By adding requirements related to clearances, glazing, and automatic-closing devices, the codes have taken a door without a fire label and incorporated some of the requirements that would pertain to a 20-minute fire door. If the doors include hold-open devices, they are required to be automatic-closing, actuated by smoke detection. Doors must be “close fitting within operational tolerances.” Louvers, grilles, and center mullions are prohibited, and undercuts are limited to 3/4-inch. The frame must have stops at the head and jambs, and the doors must have astragals at the meeting edges or rabbeted meeting stiles to help slow the spread of smoke. These doors are also required to have a vision panel with fire-protection-rated glazing in fire-protection-rated frames. In the 2018 edition of the IBC, a change was made that allows factory- or field-applied protection plates that are not required to be labeled.
Keep in mind that this article addresses double-egress cross-corridor doors in smoke barriers, in certain types of health care facilities. Door assemblies in other configurations will likely have different requirements. For example, a pair of doors serving a health care suite may look like cross-corridor doors, but they are typically subject to the requirements for corridor doors – which would include positive-latching hardware. When in doubt, consult the adopted code(s) or contact the AHJ for assistance.
For more information about cross-corridor double-egress pairs in health care smoke barriers, refer to this Decoded article, Decoded: Double-Egress Pairs in a Health Care Occupancy.
You need to login or register to bookmark/favorite this content.

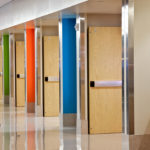
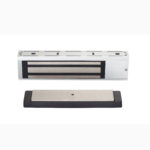
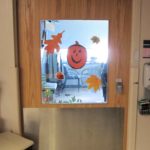
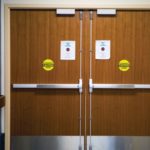
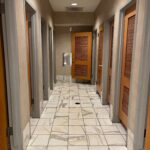

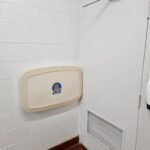
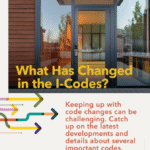
Hello I am Randy Bartell I work in hospital in middle of Kansas. I do all door inspection and hardware replace and repair. We have lot patient room with smoke doors that have more then 1/8 of gap around door.I was wondering if we could place smoke seal on doors take up some of gap and would we still be in compliance or do we just need replace doors. Thanks Randy
Hi Randy –
In my experience, patient room doors are not required to be smoke doors (complying with NFPA 105) or fire doors (complying with NFPA 80). In NFPA 101, I see a limit of 1 inch at the bottom of these doors, but I do not see a limit on the clearance at the head, jambs, or meeting stiles. In addition, Annex A says: “Gasketing of doors should not be necessary to achieve resistance to the passage of smoke if the door is relatively tight-fitting.”
This article has more information about corridor doors in health care facilities: https://idighardware.com/2021/03/decoded-patient-room-doors-in-health-care-occupancies/.
– Lori
It has been a little bit of a battle on 1 and 2 hour doors that has more then 1/8″, in fact some are over 1/4″ gap. will smoke seal put in compliance? I know they have some items that looks like weather striping but very expensive. Like a 4′ piece is over two hundred dollars.
Thank You
Hi Terry –
Typical smokeseal probably won’t bring the situation back into compliance…but there are products that are listed for this purpose. And yes, they are more expensive.
– Lori
Hi Lori,
I have had people “in the know” say that if the Double Egress doors that are installed have a 20 Min Fire Rated Label on them in the Cross Corridor setting described above they must have latching hardware because they are a Fire Door (20 Min Fire Rated Label). I say the barrier dictates the requirements for the opening protective, ie. a rated door in a non-rated barrier does not require inspection and maintenance as a fire door.
But then you get into the idea that you have “overkill” in the opening which is okay but you must maintain it as a 20 Min Fire Rated Door with all it’s limitations much like a 3hr. door in a 90 min opening can not have a light kit exceed 100 square inches.
Should the 20 min label be removed or would it be ok to leave it in place?
Paul
Hi Paul –
I would be very careful removing labels, because a) the 20-minute labels may have been required when the doors were installed, or b) the 20-minute labels may be required for another reason…maybe the wall is not a smoke barrier but some other wall type.
Ideally, the AHJ would be involved in a change based on a detailed analysis of the requirements.
– Lori