John Lozano of Allegion sent me today’s Fixed-it Friday photos, taken in a high school. There were several doors installed this way…you may have to look closely to see what’s going on. Any theories?
You need to login or register to bookmark/favorite this content.

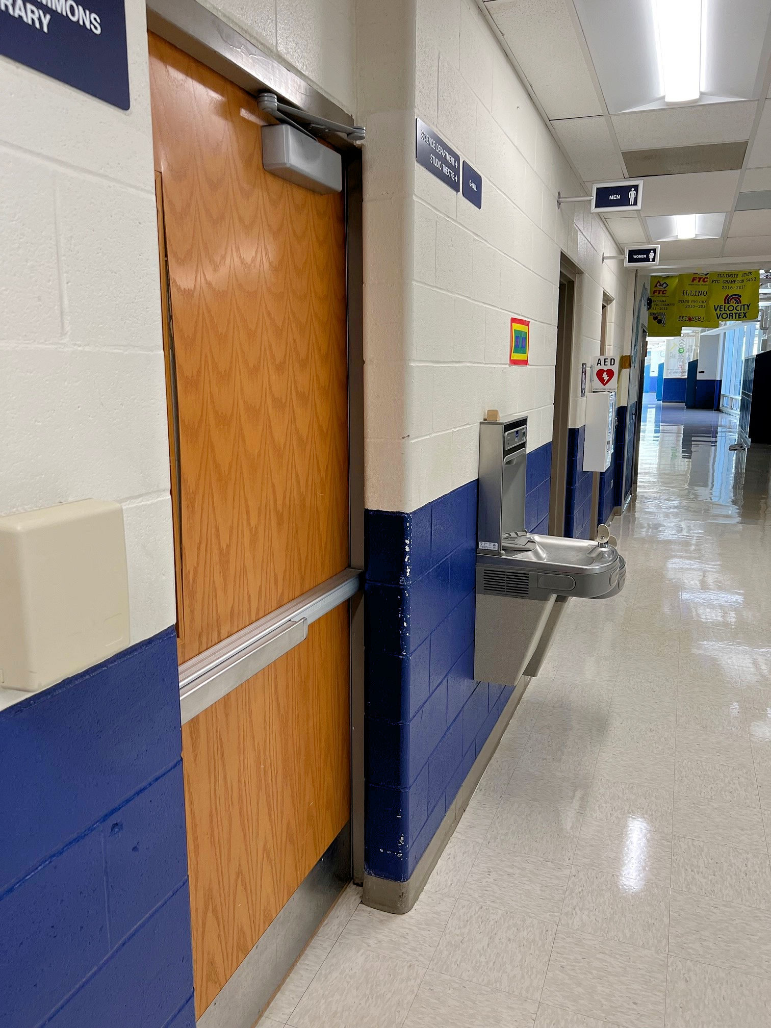
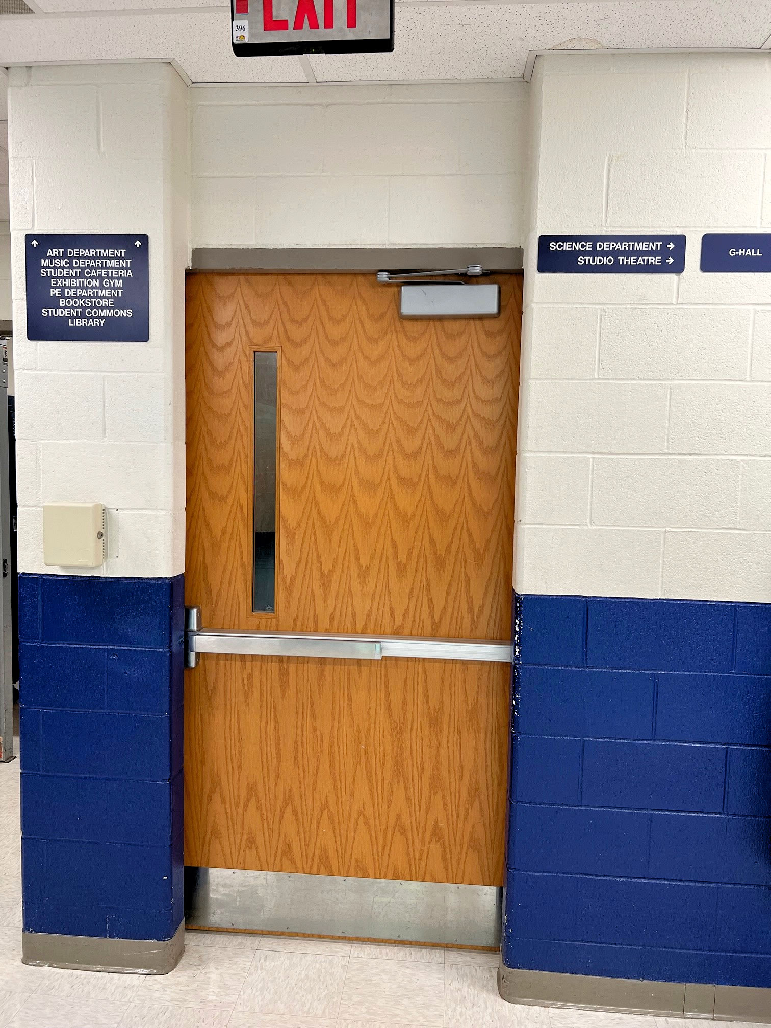
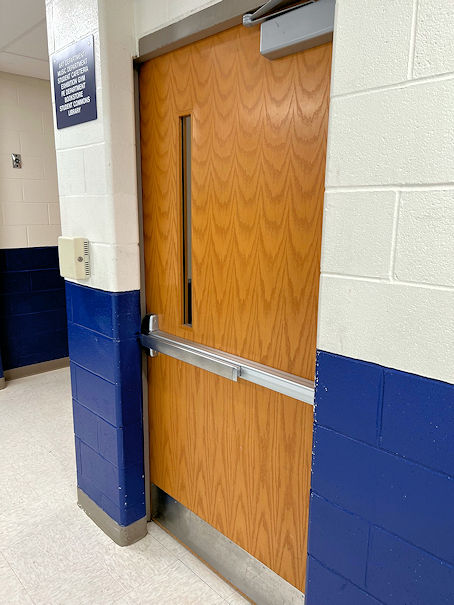
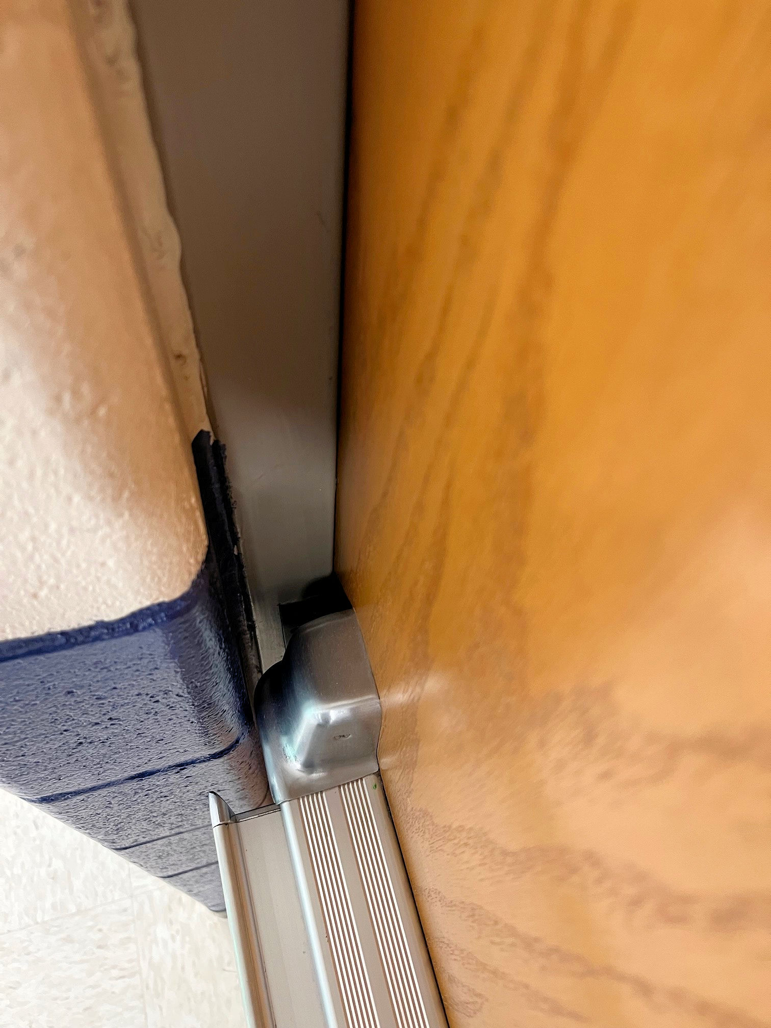
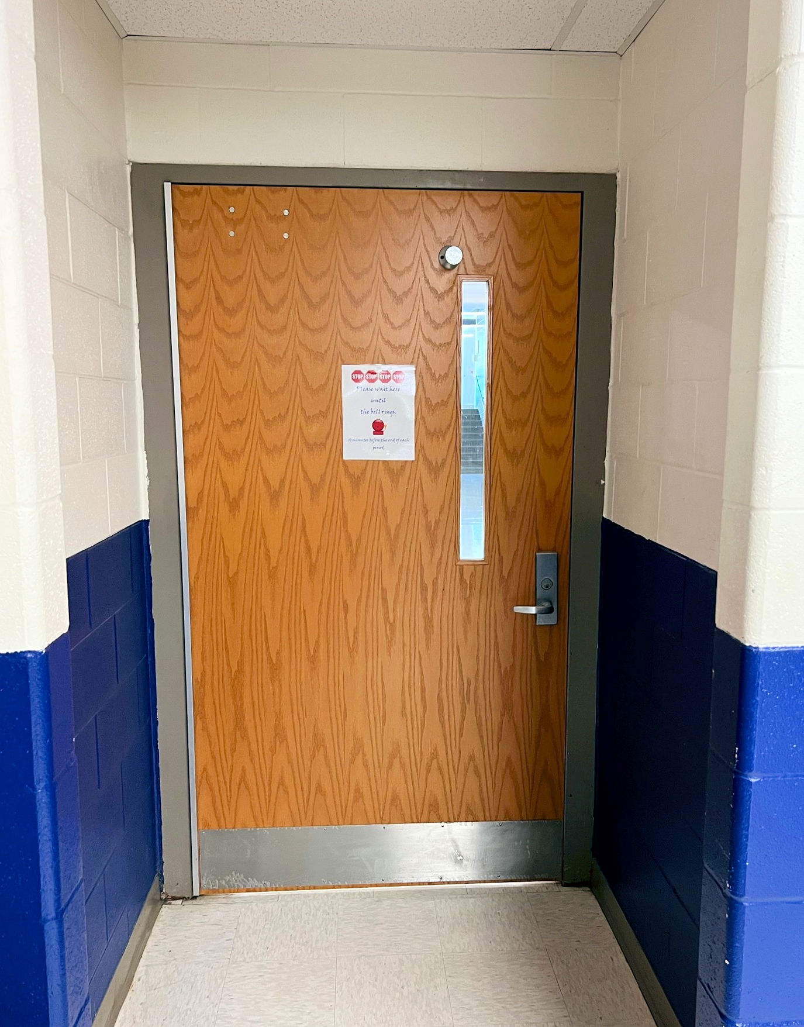
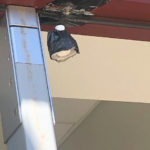
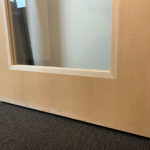
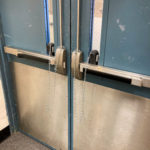
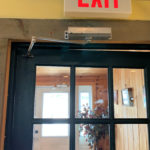


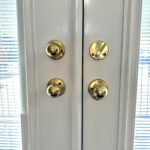
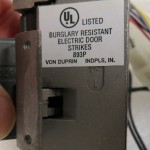
We can reuse these doors, right?
looks like it’s a clever way to protect the door frames in lieu of using corner guards
My guess is that they were all supposed to be like the last picture, set back from the face of the wall, with a wider vestibule and for some reason that section was eliminated and the change was never conveyed to the door supplier.
The wall/block trade buried the Divison -8 Trade opening.
AKA construction detail blunder.
The devils in the details
Look like a finger crushing scraping pinching safety issue to me.
Not sure where that closer arm is going.
Also a vestigial electromagnetic holder/release on the pull face of the door.
Do you see the “homemade” wood door stop sitting on top of the drinking fountain?
I would say they wanted to be able to lock down the hallway and this was a less expensive solution than adding a proper frame. Looks like an early 2000s retro based on the age of the trim.
Kinda looks like a dimensioning error, where someone forgot to add a few inches each side for a rough opening in a masonry wall.
Looks like the opening was originally built when there weren’t requirements for door widths. This was a loophole fix to comply with code, but the cinder block wall was never torn down. My guess a building inspector didn’t see this before the building opened back up after construction.
At a quick guess, there was a remodel. The small 4″ thick bullnozed block is extremly hard to get and extremely expensive. So when new walls / openings were built / added they put them just inside the existing openings. Sometimes people forget the math to fit it all in the space. So in lieu of building the new sub wall as a “C” ship to come off the existing wall they just putted to it so there is no space. Hopefully this make’s some sense to my guess as what has happened..
Here’s my guess.
It looks like the contractor was instructed to add a fire door after the initial construction of the corridor walls and the existing masonry opening width on the push side would have resulted in the door opening width not meeting the 32″ clear width requirement, so a single rabbet HMF was used, and the door opening was mounted beyond the narrow portion of the small hallway/corridor. This apparently did the trick and allowed the door opening width to pass inspection.
Needed to maximize exit width and protect the door in the open position
First guess that came to mind was damage to the frames and exposed hinge side edge of the door when opened fully.
Since these doors serve the art, music, gym, etc areas I’m guessing they see a good deal of carts and equipment going in and out. The CMU extended on strike and hinge side do provide some protection, but only in one direction, so I’m not sure if that was the thought…
I’m also guessing that there wasn’t too much “design” intent given to this since the doors aren’t ADA compliant.
Lori, are you going to confirm what is happening with this door?
I wish I knew, Daniel!
– Lori