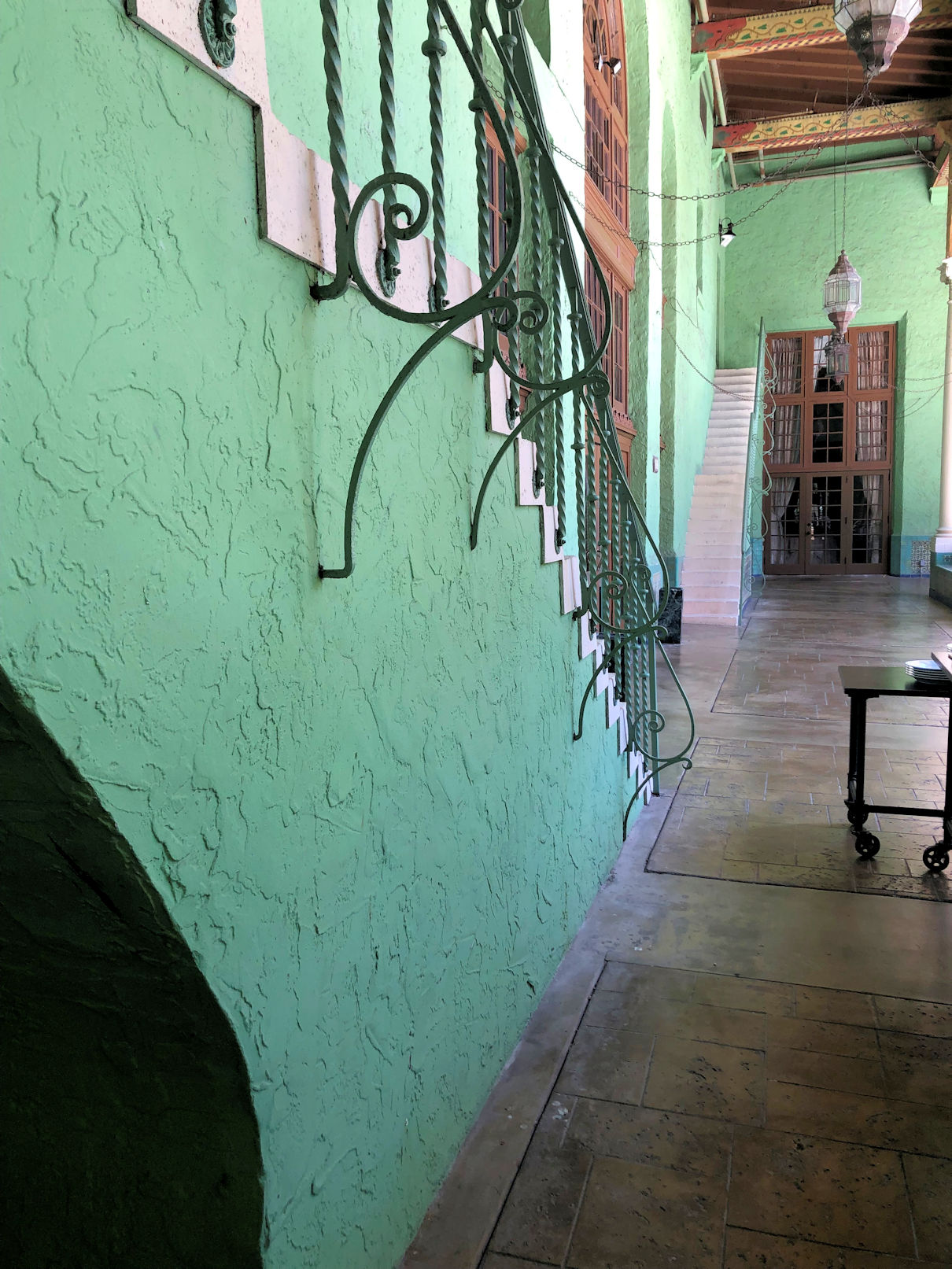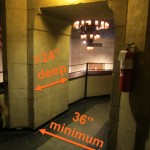 I know that many of iDigHardware’s readers are ultra-focused on door openings (me too!), but every so often I see a non-door application illustrating a code requirement that could also apply to doors and hardware.
I know that many of iDigHardware’s readers are ultra-focused on door openings (me too!), but every so often I see a non-door application illustrating a code requirement that could also apply to doors and hardware.
Last week I was at a 3-day meeting of the Builders Hardware Manufacturers Association (BHMA), which took place in a historic hotel built in 1926. At lunch one day, one of my industry colleagues got quite a painful head bonk, and once I felt confident that he was ok, I saw my chance to explain a code issue.
I have written several articles about hardware protruding into the clear width and the clear height of door openings. Typically, the codes and standards require a minimum headroom of 80 inches, with a few exceptions including hardware projecting down to 78 inches above the floor. Projections into the clear opening width between 34 inches and 80 inches above the finished floor (AFF) are typically limited to 4 inches. No projections into the required clear opening width are allowed below 34 inches AFF.
There are also limits on protruding objects that are not part of a door opening – these are addressed in various codes and standards. For example, the International Building Code (IBC) requires a minimum headroom of 80 inches on circulations paths, and limits horizontal projections to 4 inches. For projections in excess of these limitations, barriers are required to prevent someone coming in contact with the projecting item. The barrier could be a full-height wall, a rail at or below 27 inches, a planter, fixed seating, etc.
In these photos you can see the iron railing supports on the hotel terrace, which project well over 4 inches off the side of the stairs. Based on my height, I would say that the supports mounted around head level are about 70 inches above the floor. These projections require a barrier below them – with the leading edge a maximum of 27 inches high – to help avoid the injury that happened to my colleague.
For more information on protruding objects and the required barriers, visit the ADA Guide on the website of the US Access Board.
For reference, here is a portion of the section addressing protruding objects from the 2021 IBC:
1003.3.1 Headroom. Protruding objects are permitted to extend below the minimum ceiling height required by Section 1003.2 where a minimum headroom of 80 inches (2032 mm) is provided over any circulation paths, including walks, corridors, aisles and passageways. Not more than 50 percent of the ceiling area of a means of egress shall be reduced in height by protruding objects.
Exception: Door closers and stops shall not reduce headroom to less than 78 inches (1981 mm).
A barrier shall be provided where the vertical clearance above a circulation path is less than 80 inches (2032 mm) high above the finished floor. The leading edge of such a barrier shall be located 27 inches (686 mm) maximum above the finished floor.
1003.3.3 Horizontal projections. Objects with leading edges more than 27 inches (685 mm) and not more than 80 inches (2030 mm) above the finished floor shall not project horizontally more than 4 inches (102 mm) into the circulation path.
Exception: Handrails are permitted to protrude 4 1/2 inches (114 mm) from the wall or guard.
Any questions?
You need to login or register to bookmark/favorite this content.









Ouch!!!
BAD PLACE FOR A BUFFET LINE