I know I’ve written about this several times lately, but I saw the perfect example of what not to do during my road trip. If you’ve been paying attention, you already know that there was a change made in the 2021 edition of the International Building Code (IBC), that addresses doors serving exterior spaces, like balconies, roof gardens, and enclosed courtyards. This change allows the doors from the exterior spaces into the building to be locked if certain criteria are met – balancing security and life safety. If you’re not familiar with this change, you can read about it in this article – Decoded: Egress From Exterior Spaces.
The balcony in these photos is located in a conference center. It’s not too high above grade, so yes – you could jump off, but generally that’s not how the egress requirements work. Note the doors with panic hardware leading out to a balcony that has no means of egress other than back into the building:
On the exterior, the panic hardware has lockable lever handles…the panics were dogged when I went out there, but I’m sure they are un-dogged at night. This would allow someone to exit through the doors onto the balcony and have the doors close and latch/lock behind them. The single doors at each end exit out of meeting rooms onto the balcony, and they were locked on the exterior when I was there.
The 2021 IBC would allow the doors to be locked on the exterior, but would require a telephone and signage on the balcony side, a lock that is readily distinguishable as locked, and vision panels (5 square feet) at each door opening. The 2021 edition was obviously not the applicable code when this building was built, so maybe the AHJ agreed to a compromise.
If it were up to me I would not have specified panic hardware – WWYD?
If you were the AHJ, what would you allow/require? The building is sprinklered.
You need to login or register to bookmark/favorite this content.

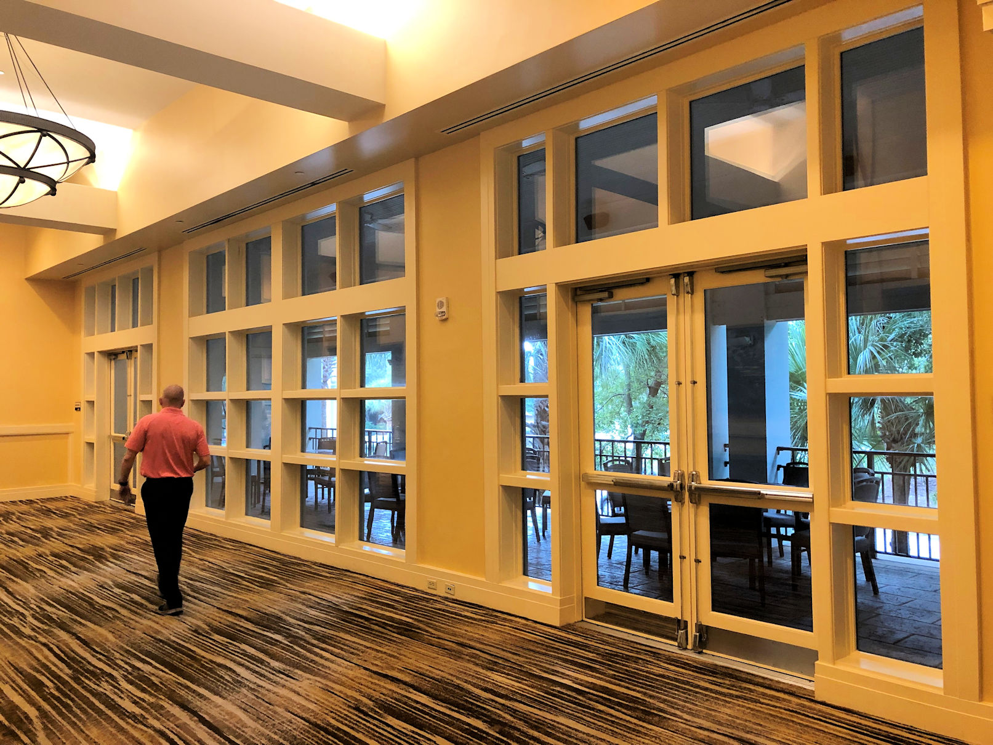
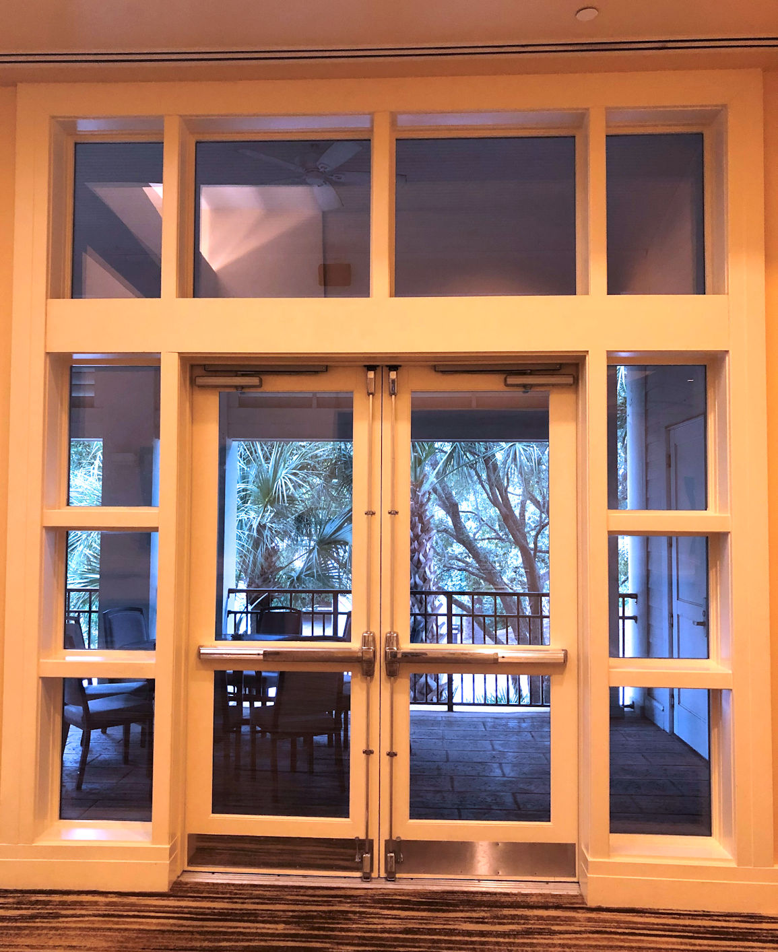
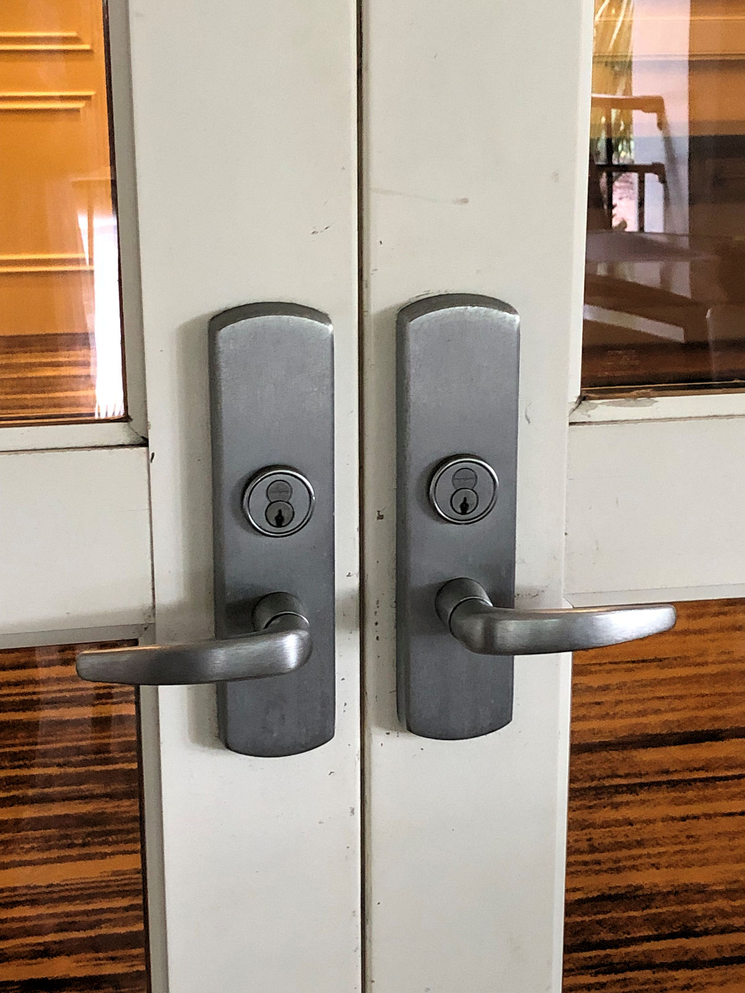
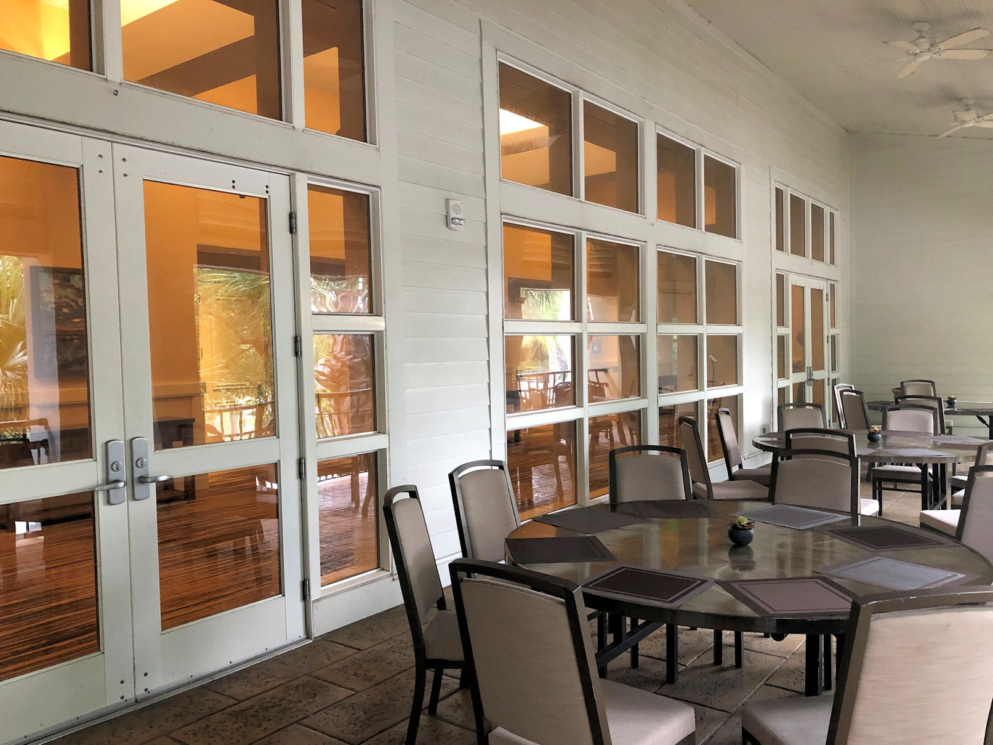
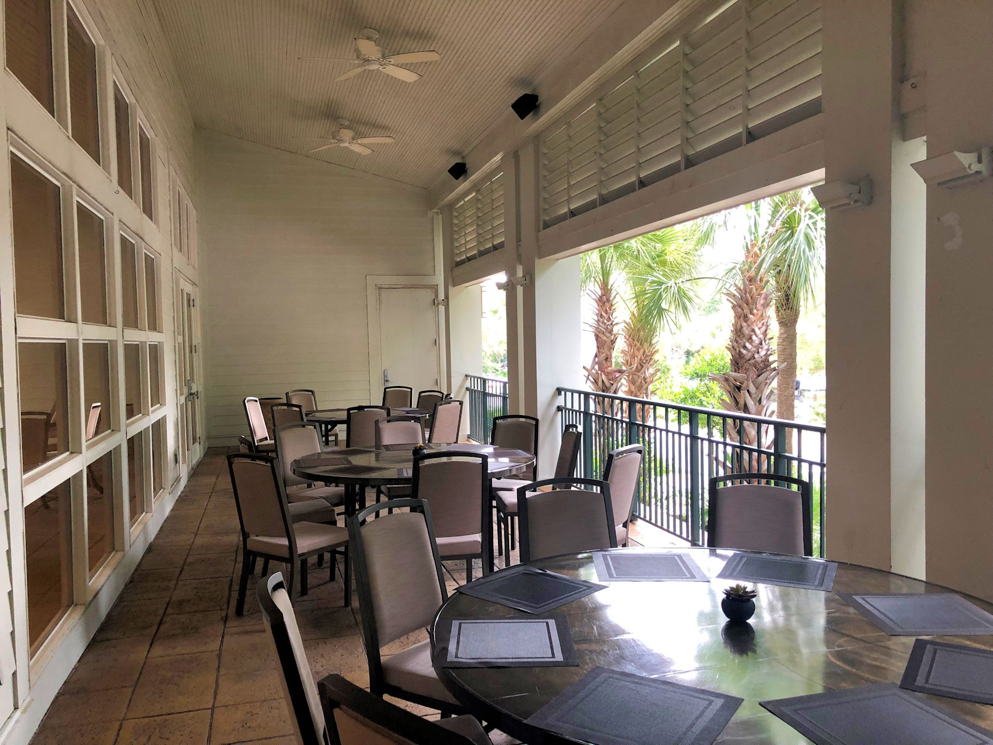






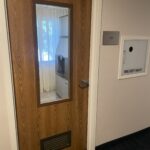
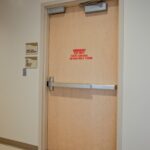
Do those doors need to be ADA compliant as well? And I look forward to suggestions on better ways to handle the location.
Hi Joe –
In my opinion, they would need to be ADA compliant.
– Lori
How can you tell the exit device is panic hardware just by looking at it?
Hi Elan –
Do you mean how can I tell it’s panic hardware and not fire exit hardware, or is your question something different?
– Lori
When I made the comment I was under the impression that it was possible for an exit device to be neither panic hardware nor fire exit hardware. After some research I see that if an exit device is not a fire exit device then by default it is panic hardware. And we know that by its ability to be dogged, this exit device cannot be fire exit hardware. Let me know if I’m off base.
Hi Elan –
You are on base! 🙂
The term “panic hardware” is often used more generally, so fire exit hardware is a type of panic hardware. But yes – if you have that type of hardware and it’s not fire exit hardware, it’s panic hardware.
– Lori
The doors with panic hardware is not a designated exit. You say the doors at ends of balcony are from meeting rooms, are these doors required/designated exits on the meeting room side? If these are exit doors and since the balcony is not very high above grade, my guess would be that the balcony was intended (by the architect during design and AHJ during plan review) to be at grade level, without railings, and part of the exit discharge that leads to a public way.
Hi Jay –
I don’t think these doors would be considered required exits or doors provided for egress purposes. There were plenty of other exits.
– Lori
I would have handled these doors the same as doors EXITING a Courtyard area.
My initial thought on this was perhaps the Architect had the correct idea of exit devices, but somewhere along the way (either late design stage, shop drawings, or construction) the swing of the doors got reversed and the exit hardware was installed on the wrong side of the opening.
Securing the doors could always be addressed with mag locks connected to the FACP and a pull station located on the balcony. Not sure if that would address today’s codes or not, but it’s a better idea than what’s there currently.
Hi Darrell –
I agree – mag-locks tied to the fire alarm would be better than what they have now. Technically, it wouldn’t meet the code, but it would be up to the AHJ whether to allow it as a code modification.
– Lori
Balconies are just an extension of the existing space and allowed to exit back through the building space. you may have issues only where travel distance or the number of occupants has been exceeded for that space in accordance with the IBC.
Hi Donnie –
These doors are lockable on the balcony side, so there could be times when there is no free egress back into the building. There is the new IBC section that would allow the doors to be lockable on the exterior (https://idighardware.com/2020/06/decoded-egress-from-exterior-spaces/), but the current situation does not meet the requirements of the new section.
– Lori
P.S. It’s in your state. 🙂
Change the hardware to a passage set. How do you address the security concern of the owner if allowed to access the exterior of the building by way of the balcony depending on height above grade? I have had situations like this and would always change out the hardware to allow entry back into the building. They never liked it!
Hi Donnie –
I’m catching up on the comments after my long trip home, and it looks like you already found the answer to this one. There is an article about the 2021 changes here:
https://idighardware.com/2020/06/decoded-egress-from-exterior-spaces/
– Lori
Is it possible the users wanted panic hardware so servers could bring food through without navigating a door lever? Maybe it was originally proposed as underfloor pivots, closers and vertical locking devices and the AHJ was “HARD NO on vertical locking devices on any kind of exterior door”
These are communicating doors. The existing hardware could easily mislead an occupant into thinking these could be exit doors. To avoid inadvertently trapping someone on the balcony, a better solution would be locking hardware that prevents travel in either direction when the balcony is secured. Most competent AHJ’s would require “NO EXIT” signage on all doors leading onto this balcony regardless of the type of locking hardware.
I agree, Larry!
– Lori
This looks like it could be Florida? Sometimes panic hardware is required for hurricane resistant doors because it can provide three-point locks to meet impact and wind loads even though panic hardware may not be otherwise required by code. This can be confusing because it makes a door look like an exit even when it’s not designated as one.
The patio in your example though is definitely problematic since it is low enough that someone could climb up and “break in” if the doors were setup to exit from the patio into the building. The optimum solution probably would have been to provide a stair down from the patio to grade.
Hi AJ –
You could be right about the hurricane requirement…this building is in South Carolina – right on the coast.
– Lori
At least one of the openings of the balcony should not be lockable, but be on a alarm to alert security or sound and alarm. Locking all of the balcony doors would prevent free egress in an emergency. Yes, you can jump off the balcony, but what if it was a someone who’s not capable of climbing the railing or let alone use their legs?
The doors cannot allow free ingress – as has been pointed out this is a building security issue- and the reason why the code has changed with the 2021 ed.
I agree with the comment that an egress ramp to the public way is a reasonable expectation that would “make sense” of the current configuration, but retrofitting an accessible ramp likely is undesirable, or “infeasible” / costly.
The use of panics in this situation is inappropriate since this is not an exit access – so then replacing the panic hardware seems the correct course of action.
Minimally one might suggest the “not an exit” signage, but still providing an intercom on the secure side to communicate with a manned security station that would allow someone inadvertently trapped on the patio (unable to scale a guardrail and jump to grade) to call for assistance.
You cannot lock the path of egress unless you do the following >>>>>>. The code is clear.
Also, the pictures show chairs and tables that would limit the number of people that could occupy this area but they can be moved. Therefore, if the occupant load is calculated based on the total square footage of the space, it may exceed 50 people and the doors would have to swing in the path of egress.
Hi Alex –
The code change does allow these particular egress doors to be lockable – not locked when the area is occupied, but able to be locked when it is not.
– Lori