Someone recently asked me which sections of the code I would reference to show that padlocks are not allowed on egress doors. In that particular case, panic hardware was required, so it’s clear in the panic hardware section that the only type of lock or latch allowed was panic hardware. No deadbolts, no slide bolts, no padlocks – only panic hardware. There is an exception for key-operated locks on some doors, but the intent is that someone on the egress side who has the key would be able to unlock the door – that is not possible with a padlock on the access side. There are also the code sections that require egress doors to be readily openable from the egress side, prohibit locks that require key operation, and require egress doors to unlatch with one releasing motion.
The door in the photos serves an exterior balcony, and to address this application, a new section was added to the 2021 International Building Code. Note that the new section only applies when the 2021 IBC is the adopted code. Although panic hardware is not required for this door, a padlock would not meet the intent of this section. Generally, padlocks are a big NO for me. And to make this application even worse, the door has an access control reader that would theoretically control access to the balcony. I’m Wordless.
Thank you to Robert Warren of Warren Doors and Access Control for today’s Wordless Wednesday photos!
You need to login or register to bookmark/favorite this content.

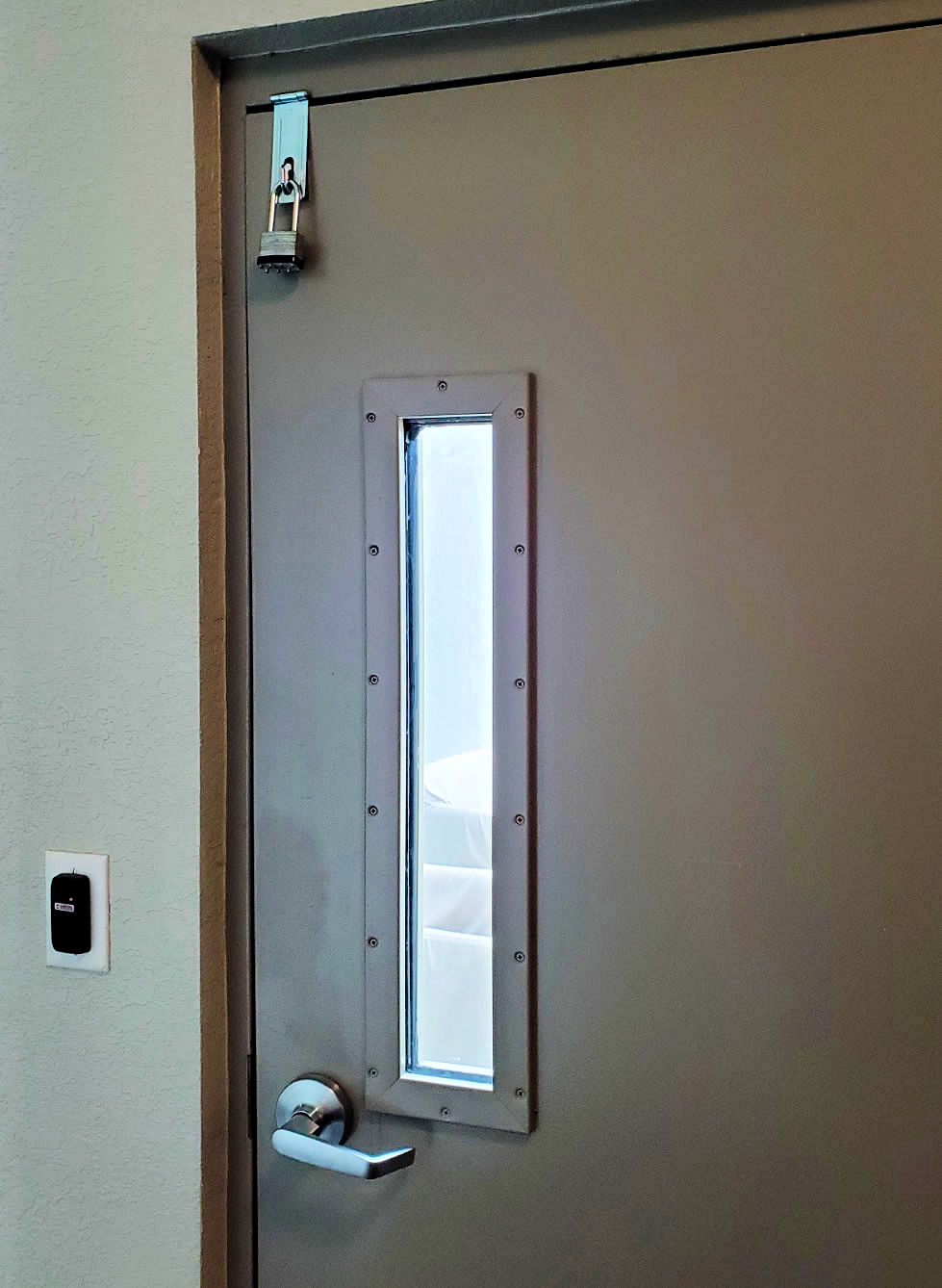
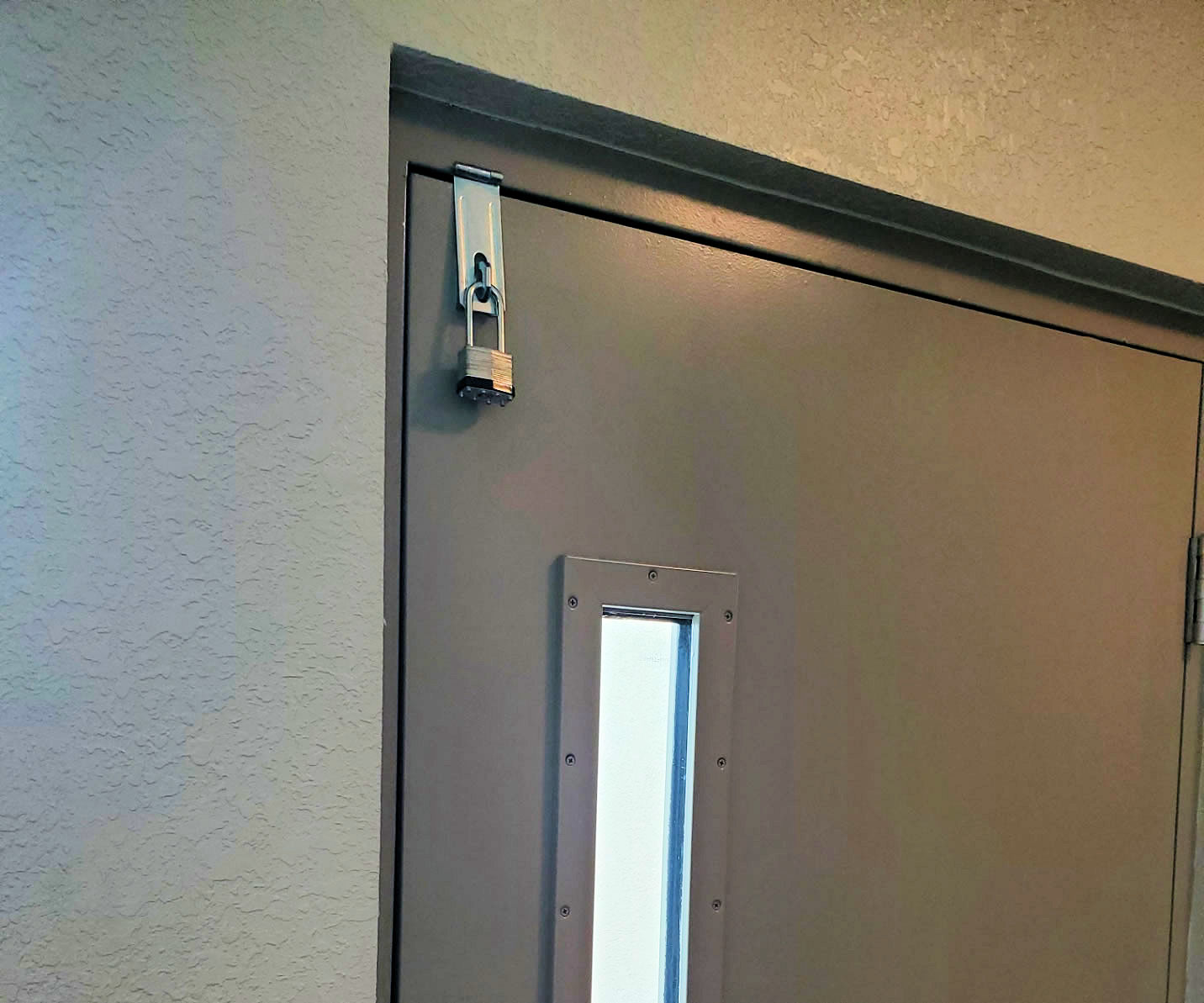



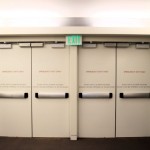
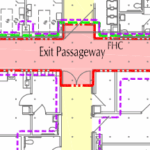
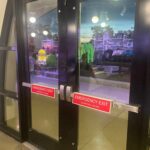

Maybe in the above example the room or space is no longer occupied. That would be the only reason I could think of for why the arrangement was allowed. It’s still not approved hardware .
I see padlocks on a lot of doors where the owner wants to protect his property , but I still don’t like or approve of it.
In fairness, that’s a pretty cheap hasp, and very cheap padlock. It might only take 5 pounds of force to break it.
🙂
If this is just a balcony door and not a fire exit . Perhaps they intended to restrict usage to only those with proper access. However the padlock is a problem as they could be locked out on the balcony. The lockset must be on the balcony side as you can enter the balcony or using the card system
The door looks like a fire door, shouldn’t it be opening outward.
Hi Joe –
It would need to swing in the direction of egress if it was serving an occupant load of 50 people or more. This door serves an exterior balcony, so it’s the means of egress for the balcony and is swinging in the direction of egress from the balcony. There’s more info on the code requirements for door swing here: https://idighardware.com/2012/10/door-swing-and-encroachment/.
– Lori
The door looks like a fire door, shouldn’t it be opening outward.
Thanks, I am learning and looking all the time
FWIW, not all doors leading to/from an enclosed courtyard or balcony are necessarily exit doors. I’ve seen many courtyards with 2 code-compliant exit doors along with additional “communicating doors” that were not required for egress. Often you need to see and understand the whole picture of an arrangement and a single photograph of one assembly doesn’t always help us achieve that goal.
In my experience, the number 1 violators of securing exit doors and fire doors with a padlock and hasp are construction companies, most often the general contractor, that go into an existing occupied building to perform remodeling or renovations and want to secure their “work zone” like that because it is quick and cheap. Unfortunatley these companies have little regard for the damage they leave behind to the building owners’ fire doors and frames or the exiting problems they create while performing their work. Where the spill over problem starts is the security department or the facility department personnel see these padlocks and hasps and none of the city inspectors, i.e. plumbing, electrical, elevator, etc. etc. ever say anything about these devices so they start to assume it must be ok to use them and then we wonder why we find random doors secured like this? Not helping this any is that it is pretty rare for a construction project to ever get a fire inspection before the final walk through for an occupancy permit which is long after all of the temporary construction barriers and doors have all been removed.