Whenever I stay in a hotel, I look at the floor plan and locate the nearest exit. Based on this layout, I would go for the stair at the left end of the corridor during a fire…less chance of getting lost.
Since I passed the exits in the green circles numerous times, I checked them out. This looks pretty good…lit exit sign and fire exit hardware (although the non-labeled armor plate is too tall if it’s on a fire door).
There’s no fire door label and the frame label is painted, but the egress/service corridor beyond the door looks fairly clear.
So what’s the problem? You tell me:
This seems like it should be a fire door, and it has fire exit hardware. What do you think?
You need to login or register to bookmark/favorite this content.


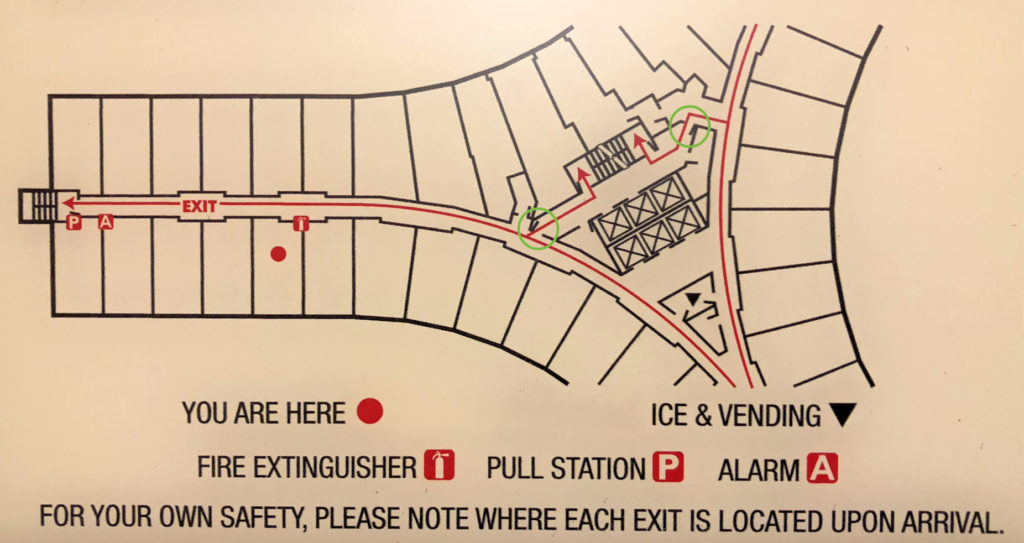

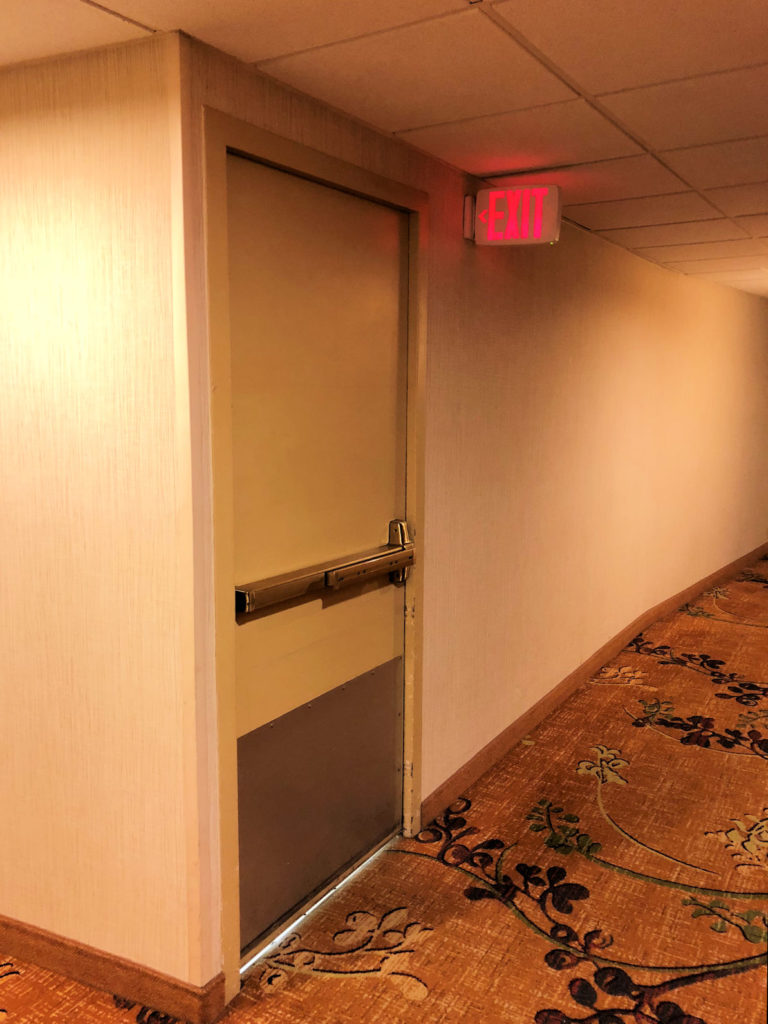
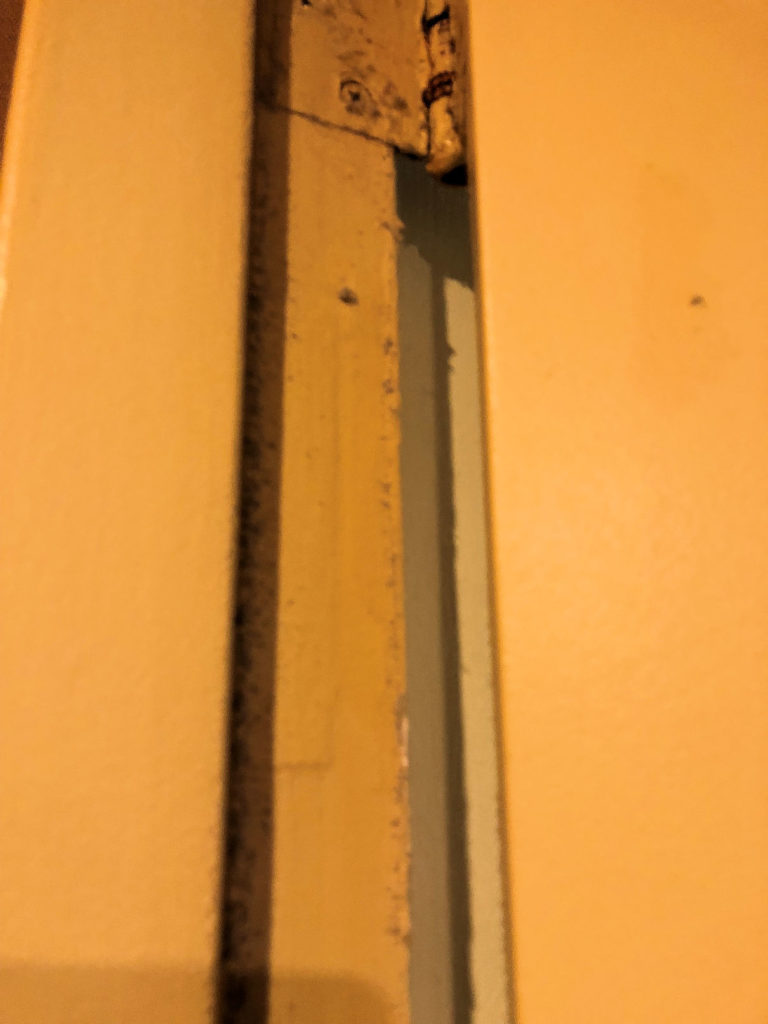
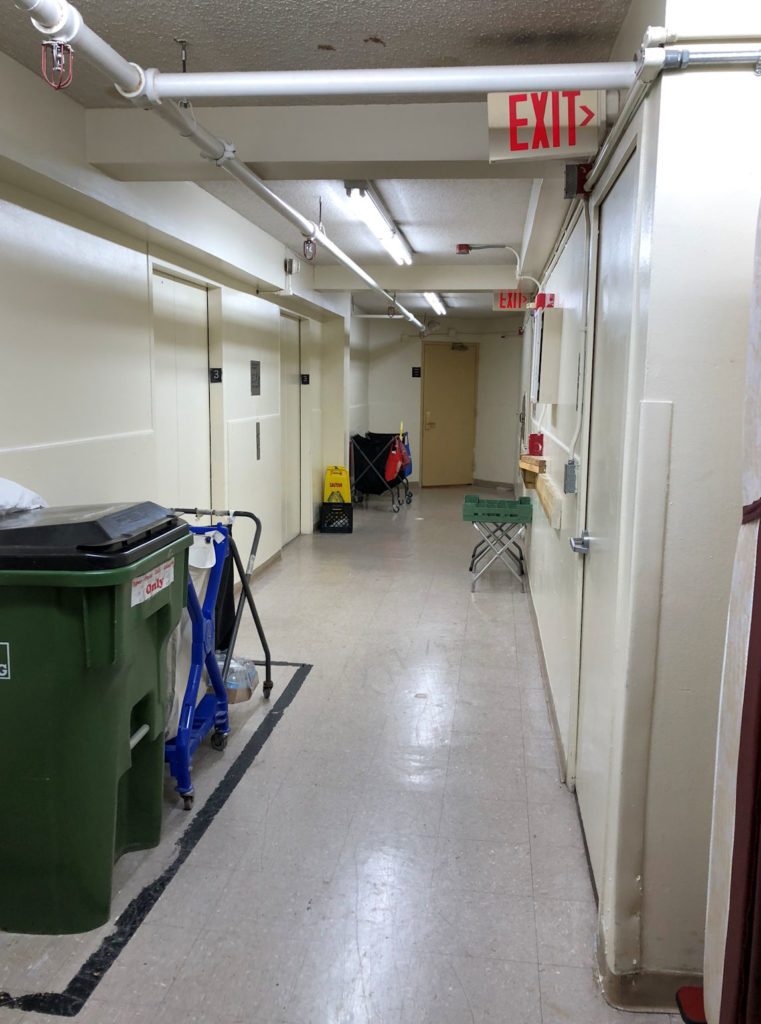
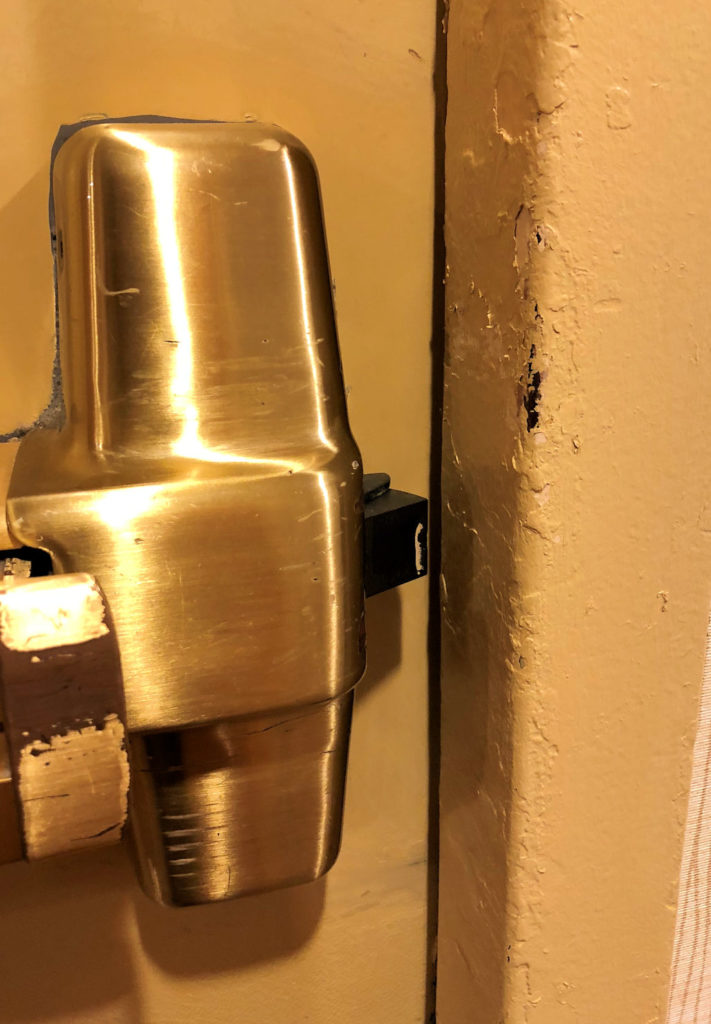


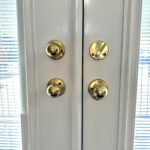
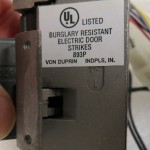
For starters the door cannot provide positive latching without a roller strike.
You’re right about that, Austin!
– Lori
The front approach pull side maneuvering clearance is not enough due to the bins and equipment put in front of the door.
Hi Anthony –
That is actually the push side of the stair doors…I didn’t measure it, but you could be right.
– Lori
The strike is missing and I don’t even see the screw holes where it was mounted!
I don’t see them either, Lee!
– Lori
So, where does one go once in the egress/service corridor? Looks like the exit sign over the door points you back to the door you just came through.
Hi Beth –
Once you go from the main corridor to the service corridor, there are two stair doors to choose from.
– Lori
Where is the closer?
Hi Mary –
The closer is on the back of the door. 🙂
– Lori
Positive latch
Hi Sharea –
Exactly! From the look of the strike jamb, the strikes were never installed.
– Lori
Does the stair door swing against egress? It looks like it.
Hi Michael –
This hotel has single-rabbet frames, so they look a little different. The door swings toward the stairwell, but the stop on the push side is pretty minimal.
– Lori
No closer either…self closing, self latching.
Hi Tim –
There was a closer mounted regular arm (back side of door) but it was adjusted to a very low opening force.
– Lori
Positive latching will also require a door closer if in fact the door is rated.
Hi Debbie –
The door had a closer on the “service corridor” side, but it definitely would not keep the door closed during a fire, since there’s no latch.
– Lori
Exit signs from photo anyway don’t seem illuminated.
Bins in hall partially blocking egress path.
Missing strike already mentioned.
Not sure if lever is allowed on that exit door versus
a push bar.
Hi Tony –
It’s kind of odd that they have panics on the corridor doors and levers on the stair doors, but this floor of the hotel only has guest rooms (no assembly spaces) so panic hardware is not required on either set of doors. There is nothing in the model codes that says if you install a panic where it is not required by code, the other doors further along the egress path need panics too. The other stair door (the one I said I would head toward in a fire) also had a lever.
– Lori
A few more layers of paint would act as a nice strike…
The pictures do not clearly define if there is a seal present around the perimeter of the door frame.(maybe, kind of)
Hi Ron –
There is gasketing there (it’s clear), but my guess is that these doors pre-date the requirement for fire doors in corridors and smoke barriers to have limited airflow when tested to UL 1784. So we will continue to see fire doors without gasketing for many years.
– Lori
Panic bar Head cover has top screw missing, probably others.
The grind marks and missing screw(s) indicate this door/device gets hit a lot.
Not an issue, since the hardware doesn’t actually latch.
Frame near latch point has no paint blobs where screws should be so likely has never had a strike installed.
The condition of the frames paint/ paint-job off a main corridor tell quite a story about how important building image is, and would be reflected across the maintenance of the entire building, except the high revenue generating areas.
I bet they don’t have a casino, and the carpet smells a little like feet and carpet shampoo.
Exit signs in service corridor seem to be of incandescent type as they have a heat stain above on the ceiling.
Service corridor signs do not seem to be emitting light as one is in the shadow and appears dull, where-as the hallway have updated LED signs, or at least have a lit green LED power indicator. No heat stain.
The Exit signs point back into the hallway.
That hinge looks nasty, I wonder how well the door fits?
I’m not sure why it would need to be a rated door. The actual exit is further along where you enter the stair enclosure. From the plan it looks like it would be perfectly fine without the door at all.
TPA Marriott?
Yes!
The stairs in the central core are confusing-how can they possibly work with two doors, one going to I suppose a top of the stair, logically doesn’t the other end have to be the….bottom? of? the ? Stairs??
Another inspector who does not know his job . I see this all too often… There are so many buildings that have these problems. No one cares until there is a liability issue then all hell breaks loose .